Soggiorni con cornice del camino in cemento - Foto e idee per arredare
Filtra anche per:
Budget
Ordina per:Popolari oggi
41 - 60 di 11.050 foto
1 di 3
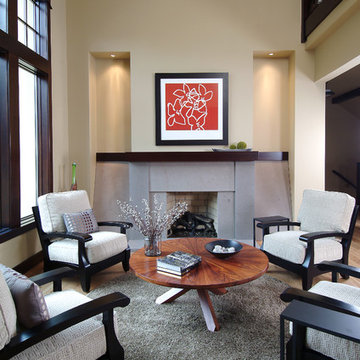
A unique combination of traditional design and an unpretentious, family-friendly floor plan, the Pemberley draws inspiration from European traditions as well as the American landscape. Picturesque rooflines of varying peaks and angles are echoed in the peaked living room with its large fireplace. The main floor includes a family room, large kitchen, dining room, den and master bedroom as well as an inviting screen porch with a built-in range. The upper level features three additional bedrooms, while the lower includes an exercise room, additional family room, sitting room, den, guest bedroom and trophy room.
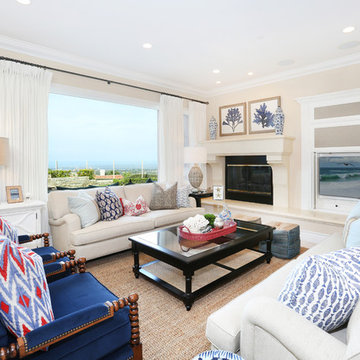
The family room, with a stunning view of the Pacific Ocean, reflects casual coastal living. Weathered candlesticks, jute, and coral all nod to the sea, while the blue spindle occasional chairs give the room a traditional balance and a pop of color.
Renovation and Interior Design:
Blackband Design. Phone: 949.872.2234
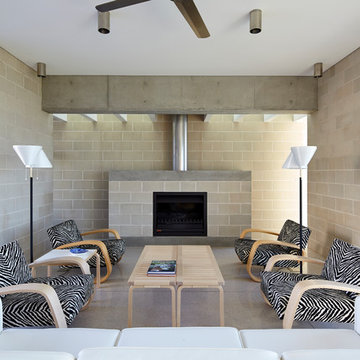
Porebski Architects, Beach House 2.
Concrete block walls and terrazzo floors are brought inside to accentuate the indoor outdoor fell. A skylight with baffles is located over the fireplace to bring light in a create a visual effect on the wall.
Hydronic underfloor heating is connected to the sea water geothermal regulation system designed into the house.
Photo: Conor Quinn
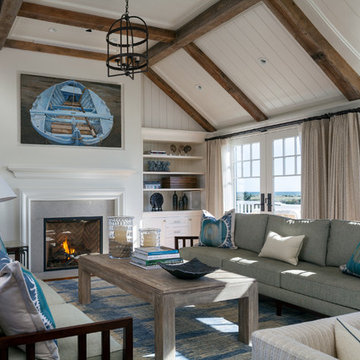
Greg Premru
Immagine di un grande soggiorno costiero aperto con sala formale, camino classico, pareti bianche, pavimento in legno massello medio e cornice del camino in cemento
Immagine di un grande soggiorno costiero aperto con sala formale, camino classico, pareti bianche, pavimento in legno massello medio e cornice del camino in cemento
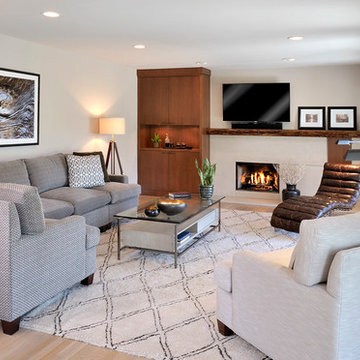
This complete fireplace wall renovation erased the 1980's and resulted in a modern inviting family room retreat.
Roy Weinstein & Ken Kast Photography
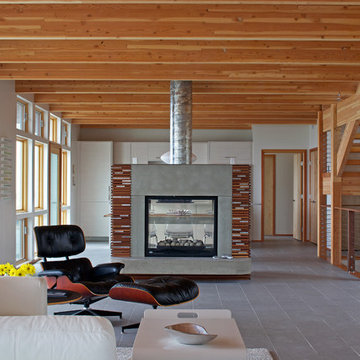
The Owners of a home that had been consumed by the moving dunes of Lake Michigan wanted a home that would not only stand the test of aesthetic time, but survive the vicissitudes of the environment.
With the assistance of the Michigan Department of Environmental Quality as well as the consulting civil engineer and the City of Grand Haven Zoning Department, a soil stabilization site plan was developed based on raising the new home’s main floor elevation by almost three feet, implementing erosion studies, screen walls and planting indigenous, drought tolerant xeriscaping. The screen walls, as well as the low profile of the home and the use of sand trapping marrum beachgrass all help to create a wind shadow buffer around the home and reduce blowing sand erosion and accretion.
The Owners wanted to minimize the stylistic baggage which consumes most “cottage” residences, and with the Architect created a home with simple lines focused on the view and the natural environment. Sustainable energy requirements on a budget directed the design decisions regarding the SIPs panel insulation, energy systems, roof shading, other insulation systems, lighting and detailing. Easily constructed and linear, the home harkens back to mid century modern pavilions with present day environmental sensitivities and harmony with the site.
James Yochum
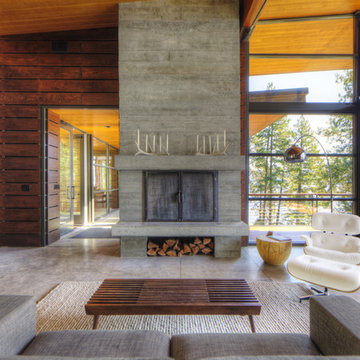
The goal of the project was to create a modern log cabin on Coeur D’Alene Lake in North Idaho. Uptic Studios considered the combined occupancy of two families, providing separate spaces for privacy and common rooms that bring everyone together comfortably under one roof. The resulting 3,000-square-foot space nestles into the site overlooking the lake. A delicate balance of natural materials and custom amenities fill the interior spaces with stunning views of the lake from almost every angle.
The whole project was featured in Jan/Feb issue of Design Bureau Magazine.
See the story here:
http://www.wearedesignbureau.com/projects/cliff-family-robinson/

The two story Living Room is open to Dining. This view shows the plywood sheets on wall and ceiling - they extend to exterior.
Immagine di un soggiorno minimalista con cornice del camino in cemento e pavimento in cemento
Immagine di un soggiorno minimalista con cornice del camino in cemento e pavimento in cemento
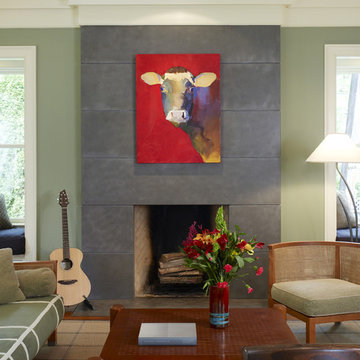
This great room embodies open concept while maintaining distinctive stylish spaces.
Photo by Hoachlander Davis Photography
Architect Jeff Broadhurst

Completed in 2010 this 1950's Ranch transformed into a modern family home with 6 bedrooms and 4 1/2 baths. Concrete floors and counters and gray stained cabinetry are warmed by rich bold colors. Public spaces were opened to each other and the entire second level is a master suite.
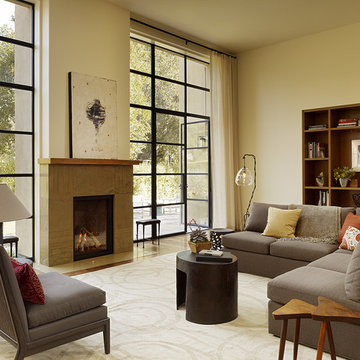
Karin Payson A+D, Staprans Design, Matthew Millman Photography
Foto di un soggiorno tradizionale con cornice del camino in cemento e tappeto
Foto di un soggiorno tradizionale con cornice del camino in cemento e tappeto
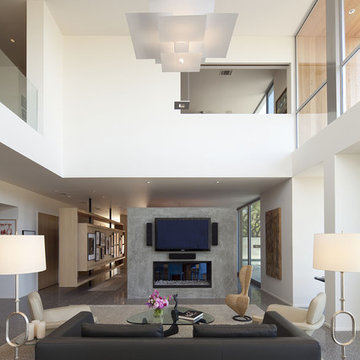
Foto di un grande soggiorno contemporaneo aperto con TV a parete, pareti bianche, pavimento in cemento, camino bifacciale, cornice del camino in cemento e tappeto
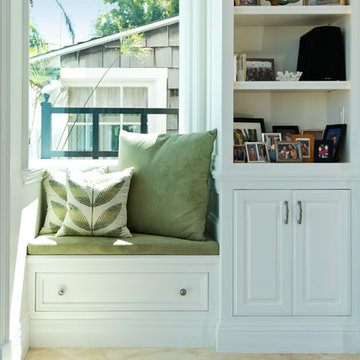
Sacks, Del Mar
Idee per un grande soggiorno tradizionale aperto con pareti bianche, pavimento in marmo, camino classico, cornice del camino in cemento, TV a parete e pavimento beige
Idee per un grande soggiorno tradizionale aperto con pareti bianche, pavimento in marmo, camino classico, cornice del camino in cemento, TV a parete e pavimento beige
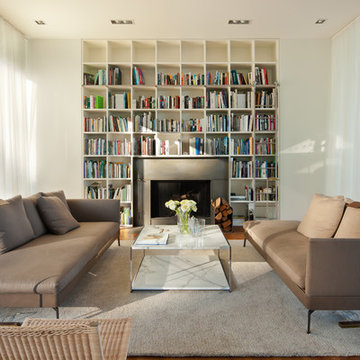
Sean Airhart
Idee per un soggiorno minimalista di medie dimensioni e aperto con libreria, camino classico, pareti bianche e cornice del camino in cemento
Idee per un soggiorno minimalista di medie dimensioni e aperto con libreria, camino classico, pareti bianche e cornice del camino in cemento
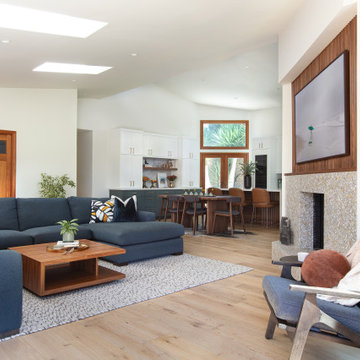
Esempio di un grande soggiorno stile marinaro con pareti bianche, parquet chiaro, camino classico, cornice del camino in cemento, TV a parete e pannellatura

Esempio di un soggiorno moderno aperto con pavimento in legno massello medio, camino lineare Ribbon, cornice del camino in cemento, TV a parete e soffitto in legno
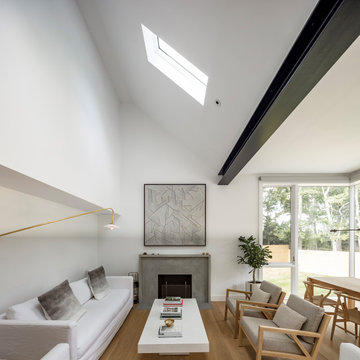
fotografía © Montse Zamorano
Idee per un soggiorno di medie dimensioni e aperto con pareti bianche, parquet chiaro, camino classico, cornice del camino in cemento e travi a vista
Idee per un soggiorno di medie dimensioni e aperto con pareti bianche, parquet chiaro, camino classico, cornice del camino in cemento e travi a vista
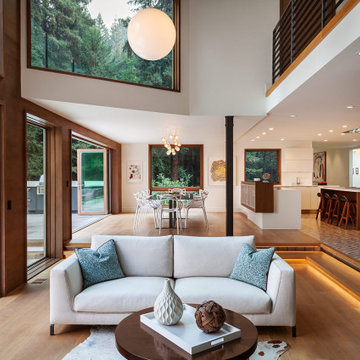
Esempio di un grande soggiorno minimalista aperto con pareti bianche, parquet chiaro, camino classico, cornice del camino in cemento, nessuna TV e pavimento beige
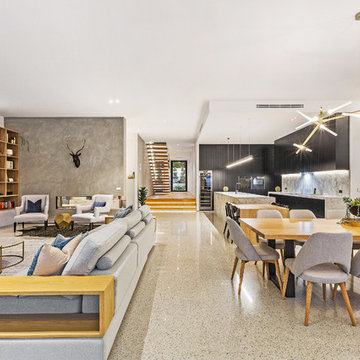
Sam Martin - 4 Walls Media
Immagine di un grande soggiorno design aperto con pareti bianche, pavimento in cemento, camino bifacciale, cornice del camino in cemento, parete attrezzata e pavimento beige
Immagine di un grande soggiorno design aperto con pareti bianche, pavimento in cemento, camino bifacciale, cornice del camino in cemento, parete attrezzata e pavimento beige
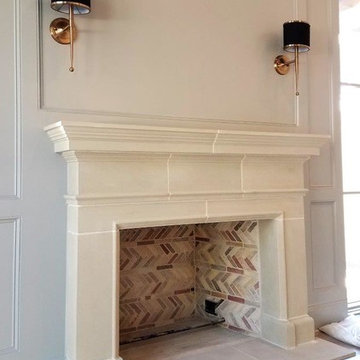
Transitional cast stone mantel surround for the living room.
Esempio di un soggiorno tradizionale con camino classico e cornice del camino in cemento
Esempio di un soggiorno tradizionale con camino classico e cornice del camino in cemento
Soggiorni con cornice del camino in cemento - Foto e idee per arredare
3