Soggiorni con cornice del camino in cemento e soffitto a volta - Foto e idee per arredare
Filtra anche per:
Budget
Ordina per:Popolari oggi
81 - 100 di 224 foto
1 di 3
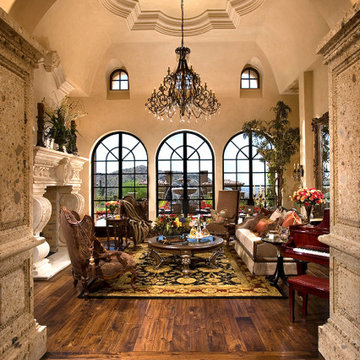
This traditional & moody living room features traditional furniture and a round wood coffee table in the center of a black and gold rug. A built-in fireplace with custom molding acts as the focal point of the room.
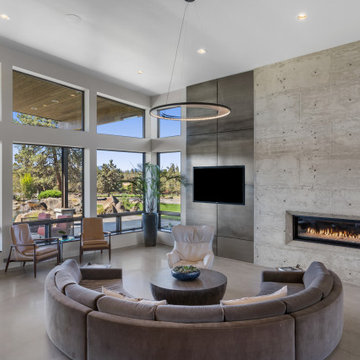
Esempio di un soggiorno design chiuso con pareti bianche, cornice del camino in cemento, TV a parete, pavimento grigio e soffitto a volta
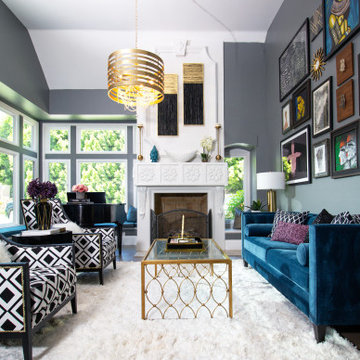
Ispirazione per un ampio soggiorno bohémian aperto con sala della musica, pareti grigie, parquet chiaro, camino classico, cornice del camino in cemento, nessuna TV e soffitto a volta
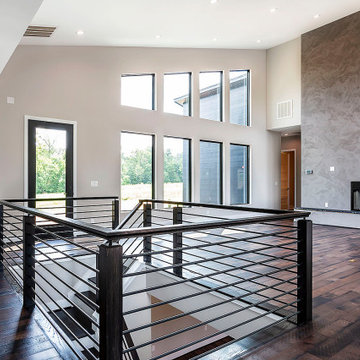
Idee per un grande soggiorno minimalista aperto con pareti grigie, parquet scuro, camino bifacciale, cornice del camino in cemento e soffitto a volta
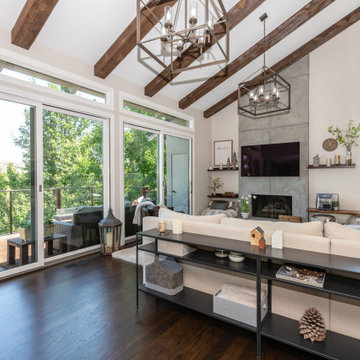
Living Room with concrete gas fireplace, faux wood beams, oak wood floors, oversized lighting with 8' sliders to the outdoors
Esempio di un grande soggiorno tradizionale con pareti beige, parquet scuro, cornice del camino in cemento, TV a parete e soffitto a volta
Esempio di un grande soggiorno tradizionale con pareti beige, parquet scuro, cornice del camino in cemento, TV a parete e soffitto a volta
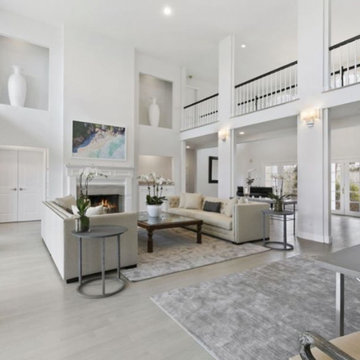
Foto di un grande soggiorno moderno aperto con pareti bianche, pavimento in vinile, camino classico, cornice del camino in cemento, nessuna TV, pavimento grigio, soffitto a volta e tappeto
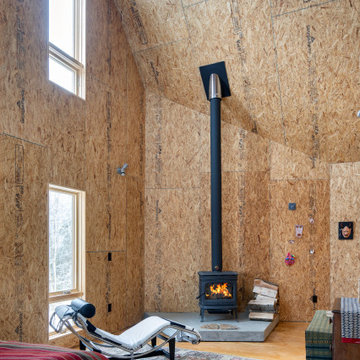
Sitting room with wood stove. Tall ceiing shape reflects roof outline.
Ispirazione per un soggiorno contemporaneo aperto e di medie dimensioni con stufa a legna, soffitto a volta, soffitto in legno, pareti in legno, pavimento in compensato e cornice del camino in cemento
Ispirazione per un soggiorno contemporaneo aperto e di medie dimensioni con stufa a legna, soffitto a volta, soffitto in legno, pareti in legno, pavimento in compensato e cornice del camino in cemento
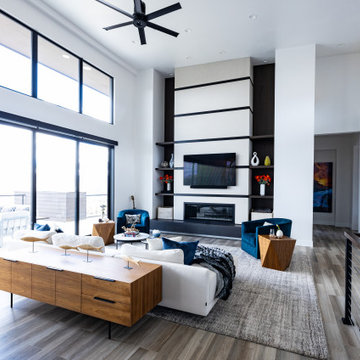
A great room with a concrete and steel fireplace with walnut wood flanking the sides with floating walnut wood shelves. The space is anchored by a large cozy area rug, a modern sofa, nesting round coffee table with marble top, two blue upholstered swivel chairs, and two geometric walnut side tables.
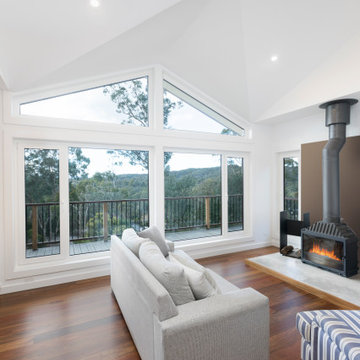
Modern and clean but cozy living room in the trees.
Immagine di un soggiorno minimalista di medie dimensioni e aperto con pareti bianche, parquet scuro, stufa a legna, cornice del camino in cemento, nessuna TV, pavimento marrone e soffitto a volta
Immagine di un soggiorno minimalista di medie dimensioni e aperto con pareti bianche, parquet scuro, stufa a legna, cornice del camino in cemento, nessuna TV, pavimento marrone e soffitto a volta
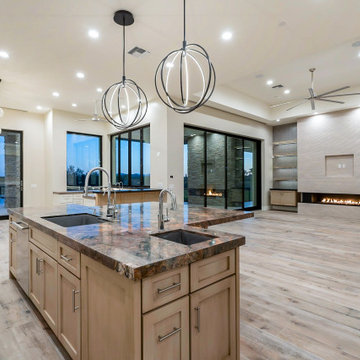
Ispirazione per un grande soggiorno aperto con angolo bar, pavimento con piastrelle in ceramica, cornice del camino in cemento, parete attrezzata e soffitto a volta
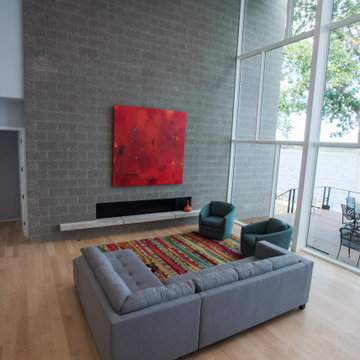
The goal of this project was to replace a small single-story seasonal family cottage with a year-round home that takes advantage of the views and topography of this lakefront site while providing privacy for the occupants. The program called for a large open living area, a master suite, study, a small home gym and five additional bedrooms. The style was to be distinctly contemporary.
The house is shielded from the street by the placement of the garage and by limiting the amount of window area facing the road. The main entry is recessed and glazed with frosted glass for privacy. Due to the narrowness of the site and the proximity of the neighboring houses, the windows on the sides of the house were also limited and mostly high up on the walls. The limited fenestration on the front and sides is made up for by the full wall of glass on the lake side, facing north. The house is anchored by an exposed masonry foundation. This masonry also cuts through the center of the house on the fireplace chimney to separate the public and private spaces on the first floor, becoming a primary material on the interior. The house is clad with three different siding material: horizontal longboard siding, vertical ribbed steel siding and cement board panels installed as a rain screen. The standing seam metal-clad roof rises from a low point at the street elevation to a height of 24 feet at the lakefront to capture the views and the north light.
The house is organized into two levels and is entered on the upper level. This level contains the main living spaces, the master suite and the study. The angled stair railing guides visitors into the main living area. The kitchen, dining area and living area are each distinct areas within one large space. This space is visually connected to the outside by the soaring ceilings and large fireplace mass that penetrate the exterior wall. The lower level contains the children’s and guest bedrooms, a secondary living space and the home gym.
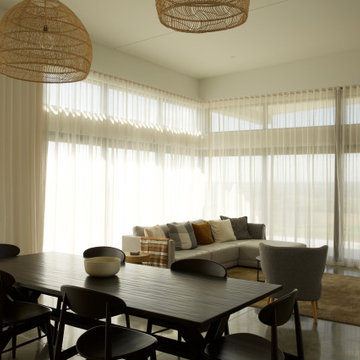
Idee per un grande soggiorno moderno aperto con pareti bianche, pavimento in cemento, camino classico, cornice del camino in cemento, TV a parete, pavimento grigio e soffitto a volta
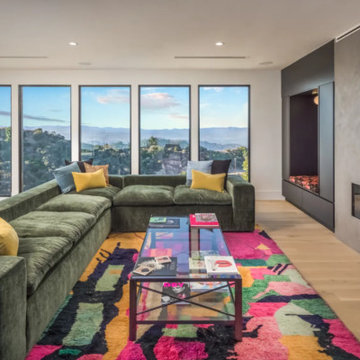
Company:
Handsome Salt - Interior Design
Location:
Malibu, CA
Fireplace:
Flare Fireplace
Size:
80"L x 16"H
Type:
Front Facing
Media:
Gray Rocks
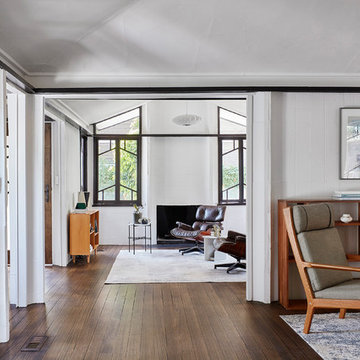
The view from the living room to the sitting room. Painted chevron style windows are from the 1920's . Dark stain added to the existing flooring
Idee per un grande soggiorno stile americano aperto con libreria, pareti beige, parquet scuro, stufa a legna, cornice del camino in cemento, TV nascosta, pavimento marrone, soffitto a volta e pareti in mattoni
Idee per un grande soggiorno stile americano aperto con libreria, pareti beige, parquet scuro, stufa a legna, cornice del camino in cemento, TV nascosta, pavimento marrone, soffitto a volta e pareti in mattoni
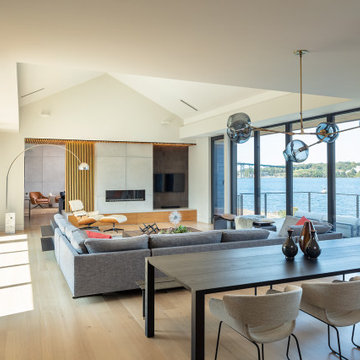
Foto di un grande soggiorno minimalista aperto con pareti bianche, parquet chiaro, camino lineare Ribbon, cornice del camino in cemento, TV a parete, pavimento beige e soffitto a volta
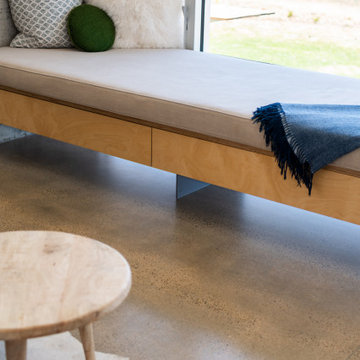
A new house in Wombat, near Young in regional NSW, utilises a simple linear plan to respond to the site. Facing due north and using a palette of robust, economical materials, the building is carefully assembled to accommodate a young family. Modest in size and budget, this building celebrates its place and the horizontality of the landscape.
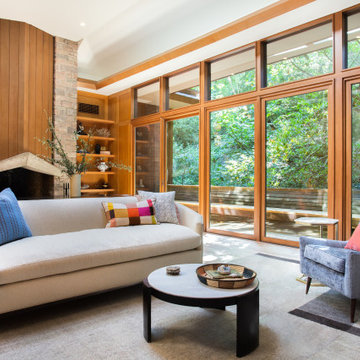
Idee per un soggiorno moderno con pareti marroni, parquet chiaro, cornice del camino in cemento, TV a parete, pavimento marrone, soffitto a volta e pannellatura
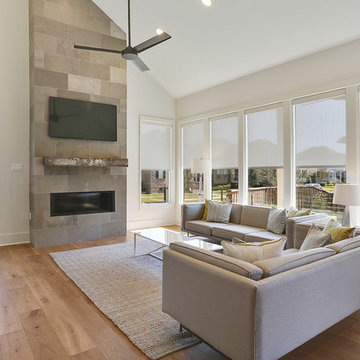
Modern Living Room
Ispirazione per un soggiorno tradizionale di medie dimensioni e aperto con pareti bianche, parquet chiaro, camino lineare Ribbon, cornice del camino in cemento, TV a parete, pavimento marrone e soffitto a volta
Ispirazione per un soggiorno tradizionale di medie dimensioni e aperto con pareti bianche, parquet chiaro, camino lineare Ribbon, cornice del camino in cemento, TV a parete, pavimento marrone e soffitto a volta
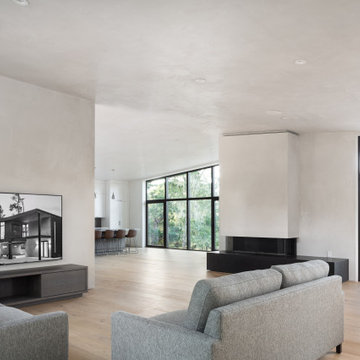
Contemporary Home in Southern California
Idee per un ampio soggiorno design aperto con pareti bianche, parquet chiaro, camino classico, cornice del camino in cemento, TV a parete, pavimento marrone e soffitto a volta
Idee per un ampio soggiorno design aperto con pareti bianche, parquet chiaro, camino classico, cornice del camino in cemento, TV a parete, pavimento marrone e soffitto a volta
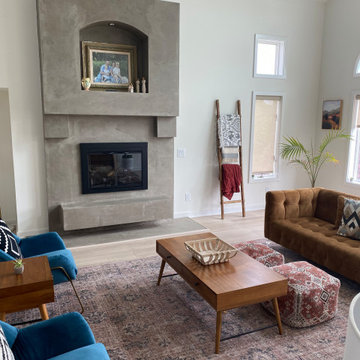
A concrete overlay was placed on this living room fireplace, refreshing the space.
Idee per un soggiorno design di medie dimensioni e chiuso con pareti bianche, parquet chiaro, camino classico, cornice del camino in cemento, nessuna TV, pavimento beige e soffitto a volta
Idee per un soggiorno design di medie dimensioni e chiuso con pareti bianche, parquet chiaro, camino classico, cornice del camino in cemento, nessuna TV, pavimento beige e soffitto a volta
Soggiorni con cornice del camino in cemento e soffitto a volta - Foto e idee per arredare
5