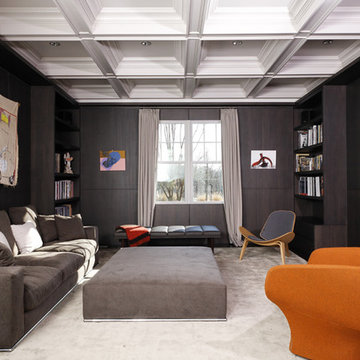Soggiorni con cornice del camino in cemento e cornice del camino in pietra ricostruita - Foto e idee per arredare
Filtra anche per:
Budget
Ordina per:Popolari oggi
81 - 100 di 14.565 foto
1 di 3
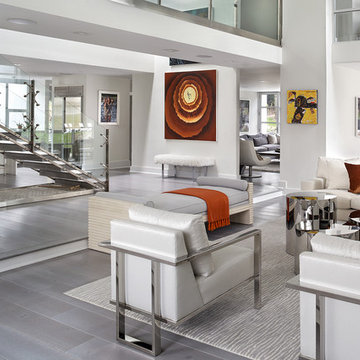
Architect: Jordan Rosenberg
Interior Designer Jennifer Pacca
Idee per un soggiorno design con pareti bianche, camino bifacciale, cornice del camino in cemento e pavimento grigio
Idee per un soggiorno design con pareti bianche, camino bifacciale, cornice del camino in cemento e pavimento grigio
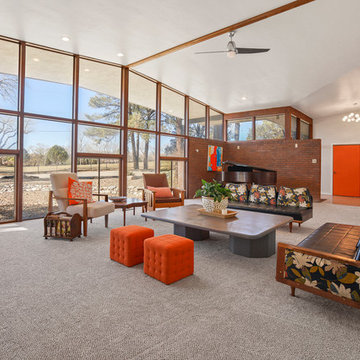
Esempio di un ampio soggiorno minimalista aperto con sala formale, pareti bianche, moquette, camino classico, cornice del camino in cemento e pavimento beige
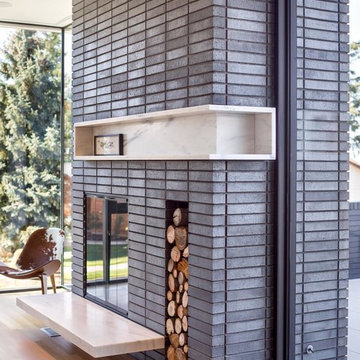
Ispirazione per un grande soggiorno design aperto con sala formale, parquet chiaro, camino classico, cornice del camino in cemento e pavimento marrone

Idee per un grande soggiorno contemporaneo aperto con sala formale, pareti beige, parquet chiaro, camino lineare Ribbon, cornice del camino in cemento e pavimento beige

Foto di un soggiorno moderno di medie dimensioni e chiuso con sala formale, pareti bianche, pavimento in travertino, camino classico, cornice del camino in cemento, parete attrezzata e pavimento beige
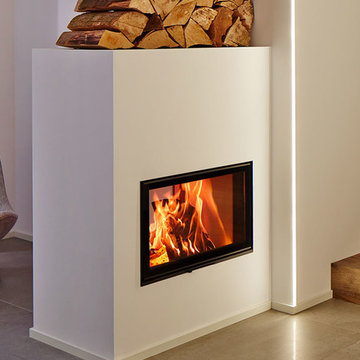
Foto di un grande soggiorno minimal aperto con sala formale, pareti bianche, parquet chiaro, camino classico, cornice del camino in cemento, nessuna TV e pavimento beige
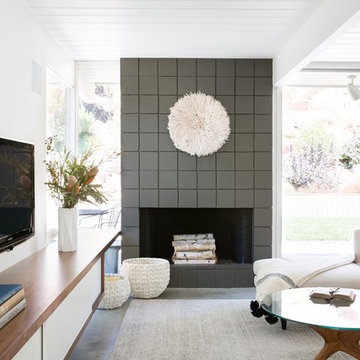
Photo by Suzanna Scott.
$1200 retail wool rug from Feizy, which we then had custom cut to size and hand-serged for just $150.
The fireplace is dressed up with a white Traditional African Headdress sourced at a local flea market, and baskets and vases from West Elm and CB2, against a solid walnut built-in media cabinet below the TV. The Khrome Studios Della Robbia “sectional” (which would have been an expensive custom order) was created using a stock-size sofa in graded-in (stock) fabric, with an ottoman, giving a sectional effect. Coffee table sourced on Etsy for $875. Gubi Grasshopper lamps were another splurge (the client LOVED them) at $900 each.
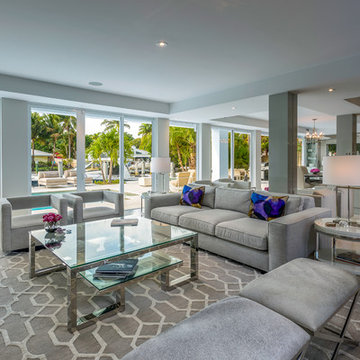
Thierry Dehove
Immagine di un soggiorno moderno di medie dimensioni e aperto con pareti grigie, pavimento in gres porcellanato, camino classico e cornice del camino in cemento
Immagine di un soggiorno moderno di medie dimensioni e aperto con pareti grigie, pavimento in gres porcellanato, camino classico e cornice del camino in cemento
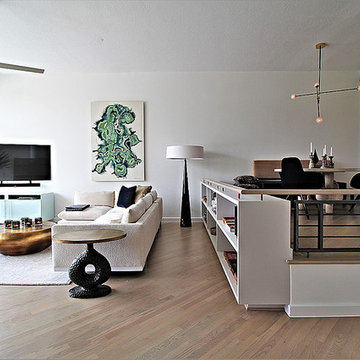
The different levels of this space not only suggest distinct areas for lounging and dining but the raised area enhances the views of the outdoors over the living room seating. The built in bookcase was existing but was in a dark wood and so we painted it and had all the sections lit to highliight the owners' arrowhead collection. The floors and handrails throughout the house were originally a high gloss gymnasium yellow floor - they were sanded and given a satin sheen. More images on our website: http://www.romero-obeji-interiordesign.com
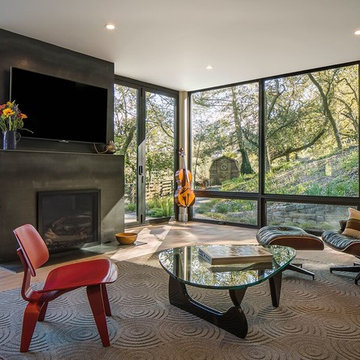
Ispirazione per un grande soggiorno minimal aperto con pavimento in legno massello medio, camino classico, cornice del camino in cemento, TV a parete e tappeto
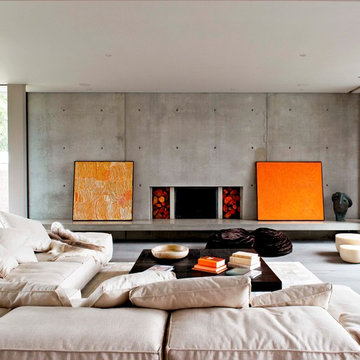
"This is an example of one story being told holistically: the architecture and the interior talk to each other - beautifully. Unadorned materials are used inside and out completing the narrative'. Rob Mills Photography Earl Carter
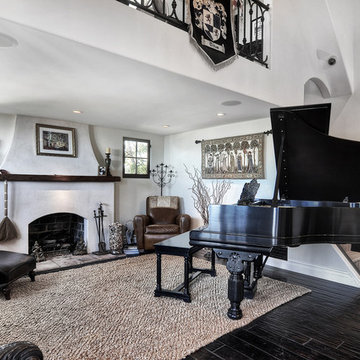
Ispirazione per un soggiorno mediterraneo di medie dimensioni e aperto con pareti bianche, parquet scuro, camino bifacciale, cornice del camino in cemento e pavimento marrone
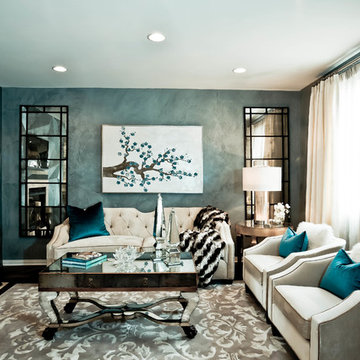
The Living Room was features on HGTV Showhouse Showdown. It features Venetian Plaster walls and a faceted custom fireplace wall.
Idee per un soggiorno contemporaneo di medie dimensioni e aperto con pareti blu, camino classico, cornice del camino in cemento, parquet scuro e TV a parete
Idee per un soggiorno contemporaneo di medie dimensioni e aperto con pareti blu, camino classico, cornice del camino in cemento, parquet scuro e TV a parete
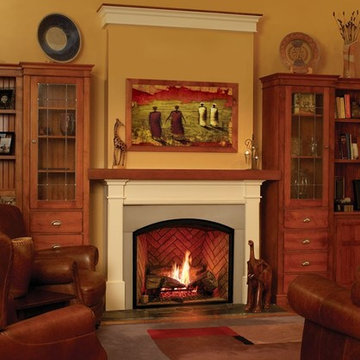
Town & Country's TC36 Arch offers a timeless barrel arch face in the tradition of Rumford-style hearths found in historic homes. Without heavy, external trim or louvers to deal with, you will be free to tailor the front with your choice of stone, tile or other materials.
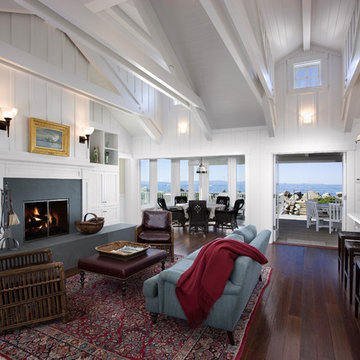
Ispirazione per un grande soggiorno stile marino aperto con pareti bianche, camino classico, sala formale, parquet scuro, cornice del camino in cemento e nessuna TV
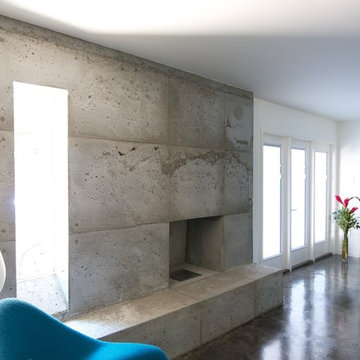
Remodel/ Addition of Ranch style home with RD Architecture. All metalwork, cabinetry, concrete custom built by Built Inc.
Foto di un soggiorno contemporaneo con cornice del camino in cemento e pareti bianche
Foto di un soggiorno contemporaneo con cornice del camino in cemento e pareti bianche
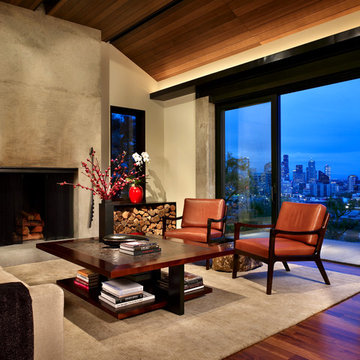
The renovation of this Queen Anne Hill Spanish bungalow was an extreme transformation into contemporary and tranquil retreat. Photography by John Granen.

This beautiful custom home built by Bowlin Built and designed by Boxwood Avenue in the Reno Tahoe area features creamy walls painted with Benjamin Moore's Swiss Coffee and white oak floating shelves with lovely details throughout! The cement fireplace and European oak flooring compliments the beautiful light fixtures and french Green front door!

Idee per un soggiorno contemporaneo aperto con pareti grigie, parquet scuro, camino classico, cornice del camino in pietra ricostruita, nessuna TV e travi a vista
Soggiorni con cornice del camino in cemento e cornice del camino in pietra ricostruita - Foto e idee per arredare
5
