Soggiorni con cornice del camino in cemento e cornice del camino in metallo - Foto e idee per arredare
Filtra anche per:
Budget
Ordina per:Popolari oggi
21 - 40 di 27.935 foto
1 di 3

ORCAS ISLAND RETREAT
Michelle Burgess
Immagine di un soggiorno contemporaneo con cornice del camino in cemento e pavimento in cemento
Immagine di un soggiorno contemporaneo con cornice del camino in cemento e pavimento in cemento

Great Room with custom floors, custom ceiling, custom concrete hearth, custom corner sliding door
Foto di un grande soggiorno chic aperto con pareti grigie, parquet chiaro, stufa a legna, cornice del camino in cemento, pavimento multicolore e soffitto in legno
Foto di un grande soggiorno chic aperto con pareti grigie, parquet chiaro, stufa a legna, cornice del camino in cemento, pavimento multicolore e soffitto in legno
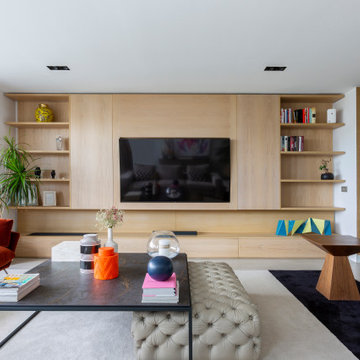
Ispirazione per un grande soggiorno contemporaneo con camino lineare Ribbon, cornice del camino in metallo, TV a parete e tappeto

Our San Francisco studio designed this beautiful four-story home for a young newlywed couple to create a warm, welcoming haven for entertaining family and friends. In the living spaces, we chose a beautiful neutral palette with light beige and added comfortable furnishings in soft materials. The kitchen is designed to look elegant and functional, and the breakfast nook with beautiful rust-toned chairs adds a pop of fun, breaking the neutrality of the space. In the game room, we added a gorgeous fireplace which creates a stunning focal point, and the elegant furniture provides a classy appeal. On the second floor, we went with elegant, sophisticated decor for the couple's bedroom and a charming, playful vibe in the baby's room. The third floor has a sky lounge and wine bar, where hospitality-grade, stylish furniture provides the perfect ambiance to host a fun party night with friends. In the basement, we designed a stunning wine cellar with glass walls and concealed lights which create a beautiful aura in the space. The outdoor garden got a putting green making it a fun space to share with friends.
---
Project designed by ballonSTUDIO. They discreetly tend to the interior design needs of their high-net-worth individuals in the greater Bay Area and to their second home locations.
For more about ballonSTUDIO, see here: https://www.ballonstudio.com/

Working with repeat clients is always a dream! The had perfect timing right before the pandemic for their vacation home to get out city and relax in the mountains. This modern mountain home is stunning. Check out every custom detail we did throughout the home to make it a unique experience!

Floating above the kitchen and family room, a mezzanine offers elevated views to the lake. It features a fireplace with cozy seating and a game table for family gatherings. Architecture and interior design by Pierre Hoppenot, Studio PHH Architects.

Esempio di un grande soggiorno industriale aperto con libreria, pareti bianche, pavimento in legno massello medio, camino lineare Ribbon e cornice del camino in metallo
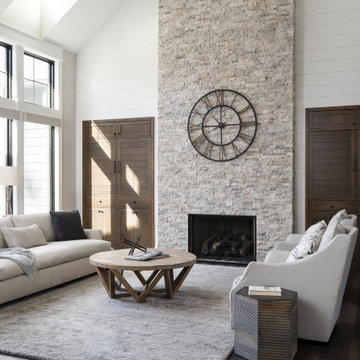
Our studio’s designs for this luxury new-build home in Zionsville’s Holliday Farms country club reflects the client’s personality. Comfortable furnishings and a lightly textured fur bench add coziness to the bedroom, while beautiful wood tables and stunning lamps add a natural, organic vibe. In the formal living room, a grand stone-clad fireplace facing the furniture provides an attractive focal point. Stylish marble countertops, stunning pendant lighting, and wood-toned bar chairs give the kitchen a sophisticated, elegant look.
---Project completed by Wendy Langston's Everything Home interior design firm, which serves Carmel, Zionsville, Fishers, Westfield, Noblesville, and Indianapolis.
For more about Everything Home, see here: https://everythinghomedesigns.com/

Immagine di un soggiorno industriale di medie dimensioni e aperto con pareti nere, pavimento in legno massello medio, camino bifacciale, cornice del camino in metallo, TV nascosta, pavimento beige e soffitto in legno

Immagine di un piccolo soggiorno nordico aperto con pareti blu, parquet chiaro, camino classico, cornice del camino in metallo, TV autoportante e travi a vista

Esempio di un grande soggiorno design con pareti bianche, parquet chiaro, camino ad angolo, cornice del camino in cemento, TV a parete, pavimento beige, soffitto a volta e pareti in legno

Lauren Smyth designs over 80 spec homes a year for Alturas Homes! Last year, the time came to design a home for herself. Having trusted Kentwood for many years in Alturas Homes builder communities, Lauren knew that Brushed Oak Whisker from the Plateau Collection was the floor for her!
She calls the look of her home ‘Ski Mod Minimalist’. Clean lines and a modern aesthetic characterizes Lauren's design style, while channeling the wild of the mountains and the rivers surrounding her hometown of Boise.
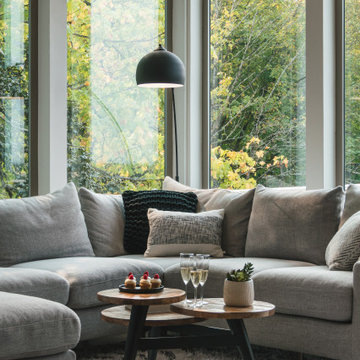
Cozy modern living room with large sectional seating and views of the valley. Perfect area for watching television or curling up next to a fire.
Esempio di un soggiorno moderno di medie dimensioni e aperto con pareti bianche, parquet chiaro, camino sospeso, cornice del camino in metallo, TV a parete, pavimento marrone e soffitto a volta
Esempio di un soggiorno moderno di medie dimensioni e aperto con pareti bianche, parquet chiaro, camino sospeso, cornice del camino in metallo, TV a parete, pavimento marrone e soffitto a volta
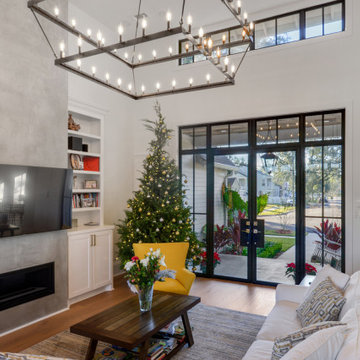
Foto di un soggiorno moderno di medie dimensioni e aperto con pareti bianche, parquet chiaro, camino classico, cornice del camino in cemento, TV a parete e pavimento marrone

Esempio di un soggiorno scandinavo di medie dimensioni e aperto con pareti beige, parquet chiaro, stufa a legna, cornice del camino in metallo, parete attrezzata e pavimento beige

Esempio di un grande soggiorno minimalista aperto con pareti bianche, parquet chiaro, camino bifacciale, cornice del camino in cemento, TV a parete e pavimento marrone

The living room have Grey Sofas, Standard Fireplace, lamp , stylish pendant light, showcase, painting . there is a spacious area to seat together design, Big Glass windows to see outside greenery.There are many show pieces in the showcase. Combination of white rug and brown table looks pretty good.
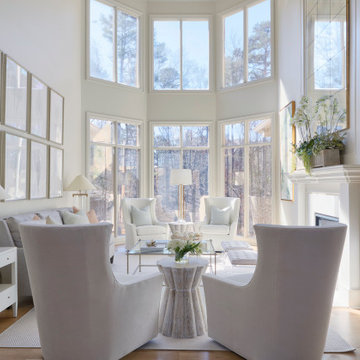
Immagine di un grande soggiorno tradizionale aperto con sala formale, pareti bianche, pavimento in legno massello medio, camino classico, cornice del camino in metallo, nessuna TV e pavimento beige
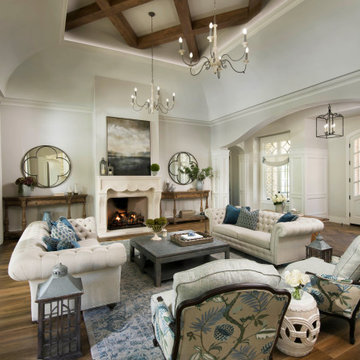
Foto di un soggiorno mediterraneo aperto con pareti grigie, pavimento in legno massello medio, camino classico e cornice del camino in cemento
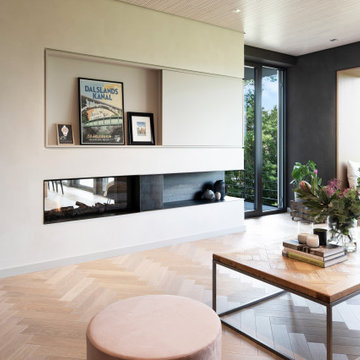
In diesem wohnlichen Ambiente lässt es sich entspannen und bei einem Wein das Feuer des Kamins beobachten. Auch Fernsehen schauen ist kein Problem, dieser ist hinter einer Schiebetür harmonisch in die Wand integriert.
Auch auf dem Fenster kann man es sich mit einem Buch gemütlich machen und den Blick in die Ferne schweifen lassen.
Soggiorni con cornice del camino in cemento e cornice del camino in metallo - Foto e idee per arredare
2