Soggiorni con carta da parati - Foto e idee per arredare
Filtra anche per:
Budget
Ordina per:Popolari oggi
41 - 60 di 6.901 foto
1 di 3

Family room in our 5th St project.
Ispirazione per un grande soggiorno tradizionale aperto con pareti blu, parquet chiaro, camino classico, cornice del camino in legno, parete attrezzata, pavimento marrone, soffitto a cassettoni e carta da parati
Ispirazione per un grande soggiorno tradizionale aperto con pareti blu, parquet chiaro, camino classico, cornice del camino in legno, parete attrezzata, pavimento marrone, soffitto a cassettoni e carta da parati

Livarea Online Shop besuchen -> https://www.livarea.de
Modernes Alpenbilla mit Livitalia Holz TV Lowboard schwebend und passenden Couchtisch. Großes Ecksofa von Marelli aus Italien. Esstisch und Stühle von Conde House aus Japan. Marelli Marmor Konsole für Sofa. Wohnzimmer mit hängendem Kamin.
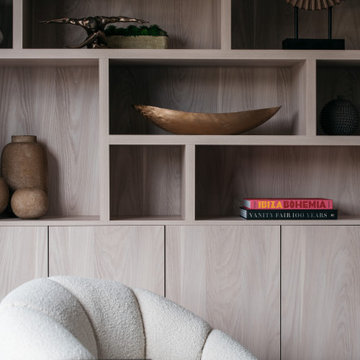
The Paddocks, Writtle
Set in the beautiful Essex countryside in the sought after village of Writtle, Chelmsford, this project was focused on the developer’s own home within the development of a total of 6 new houses. With unobstructed views of the countryside, all properties were built to the highest standards in every respect and our mission was to create an effortless interior that reflected the quality and design workmanship throughout, together with contemporary detailing and luxury.
A soothing neutral palette throughout with tactile wall finishes, soft textures and layers, provided the backdrop to a calming interior scheme. The perfect mix of woven linens, flat velvets, bold accessories and soft colouring, is beautifully tailored to our clients needs and tastes, creating a calm, contemporary oasis that best suited the client’s lifestyle and requirements.

Immagine di un soggiorno chic di medie dimensioni e chiuso con libreria, pareti beige, pavimento in vinile, camino lineare Ribbon, cornice del camino in intonaco, TV a parete, pavimento grigio, soffitto ribassato e carta da parati

Rénovation d'un loft d'architecte sur Rennes. L'entièreté du volume à été travaillé pour obtenir un intérieur chaleureux, cocon, coloré et vivant, à l'image des clients. Découvrez les images avant-après du loft.

Esempio di un soggiorno minimalista di medie dimensioni e aperto con libreria, pareti bianche, parquet chiaro, nessun camino, TV nascosta, pavimento marrone e carta da parati

DK、廊下より一段下がったピットリビング。赤ちゃんや猫が汚しても部分的に取り外して洗えるタイルカーペットを採用。子供がが小さいうちはあえて大きな家具は置かずみんなでゴロゴロ。
Immagine di un soggiorno nordico di medie dimensioni e aperto con pareti bianche, moquette, TV autoportante, pavimento verde, soffitto in carta da parati e carta da parati
Immagine di un soggiorno nordico di medie dimensioni e aperto con pareti bianche, moquette, TV autoportante, pavimento verde, soffitto in carta da parati e carta da parati

Idee per un ampio soggiorno minimalista aperto con pareti bianche, pavimento con piastrelle in ceramica, camino sospeso, cornice del camino piastrellata, TV a parete, pavimento bianco e carta da parati

Reforma integral Sube Interiorismo www.subeinteriorismo.com
Biderbost Photo
Foto di un grande soggiorno chic aperto con libreria, pareti grigie, pavimento in laminato, camino lineare Ribbon, cornice del camino in legno, parete attrezzata, pavimento beige, soffitto a cassettoni e carta da parati
Foto di un grande soggiorno chic aperto con libreria, pareti grigie, pavimento in laminato, camino lineare Ribbon, cornice del camino in legno, parete attrezzata, pavimento beige, soffitto a cassettoni e carta da parati
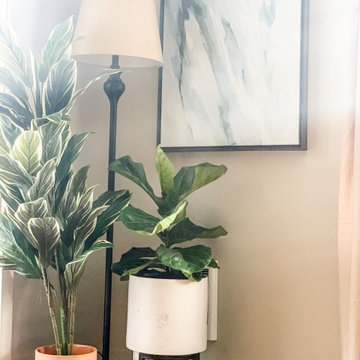
Incorporating permanent fixtures, custom features, and elaborate paint colors can be a bit limiting when it comes to designs for apartments and condo living. I was able to achieve a very customized look and feel and enhance this space with the use of wallpaper from Wayfair and some AMAZING furniture, decor, and art pieces from CB2, Article, Pier1, and West Elm that helped to breathe new life into this Modern Bachelor Pad!
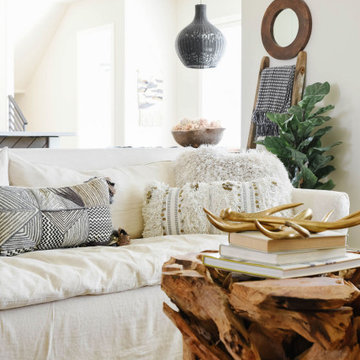
Immagine di un soggiorno minimalista aperto con pavimento in gres porcellanato, camino lineare Ribbon, cornice del camino in pietra ricostruita, TV a parete e carta da parati
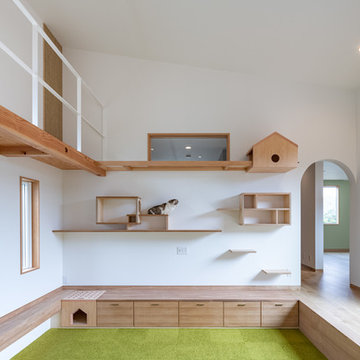
南向きの中庭から明るい光が射し込むピットリビング。
家族が一番多くの時間を過ごすこの場所にたくさんの猫のための遊び場を設けた。
ステップを上り右へ行けばガラスのキャットウォーク~おこもりハウスへ。左へ行けば思い切り爪を砥いでも怒られないサイザル麻タイル貼りの壁~キャットウォークへ。
キャットウォークからは高い位置から外を眺められる猫専用窓、ガラスキャットウォークの方には家族の寝室を見守れる窓を設置している(施主の希望で寝室には猫は入れない)
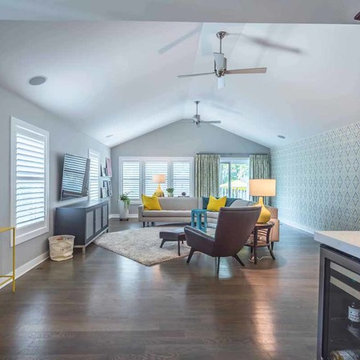
This family of 5 was quickly out-growing their 1,220sf ranch home on a beautiful corner lot. Rather than adding a 2nd floor, the decision was made to extend the existing ranch plan into the back yard, adding a new 2-car garage below the new space - for a new total of 2,520sf. With a previous addition of a 1-car garage and a small kitchen removed, a large addition was added for Master Bedroom Suite, a 4th bedroom, hall bath, and a completely remodeled living, dining and new Kitchen, open to large new Family Room. The new lower level includes the new Garage and Mudroom. The existing fireplace and chimney remain - with beautifully exposed brick. The homeowners love contemporary design, and finished the home with a gorgeous mix of color, pattern and materials.
The project was completed in 2011. Unfortunately, 2 years later, they suffered a massive house fire. The house was then rebuilt again, using the same plans and finishes as the original build, adding only a secondary laundry closet on the main level.

Esempio di un soggiorno minimalista di medie dimensioni e aperto con sala della musica, pareti grigie, parquet scuro, nessun camino, TV a parete, pavimento grigio, soffitto in carta da parati e carta da parati

Vista del soggiorno verso l'ingresso dell'appartamento con il volume del soppalco in primo piano. La struttura è stata realizzata in ferro e vetro, e rivestita nella parte sottostante da cartongesso. Molto suggestiva la passerella in vetro creata per sottolineare l'altezza dell'ambiente.
Foto di Simone Marulli
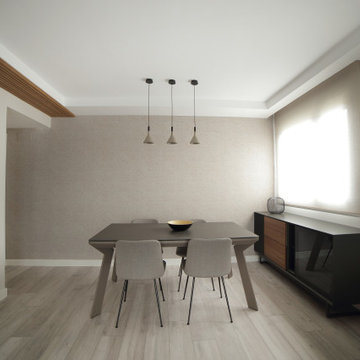
Este salón de planta rectangular nos ha permitido jugar con texturas en las paredes y techos. Además, hemos trabajado con mobiliario a medida, incorporando revestimientos y paneles de madera para dar calidez al espacio.
Especial importancia tienen los elementos de iluminación, con lámpara de techo, apliques de pared, downlights empotrados y tiras led de luz indirecta para poder crear diferentes ambientes en el espacio.
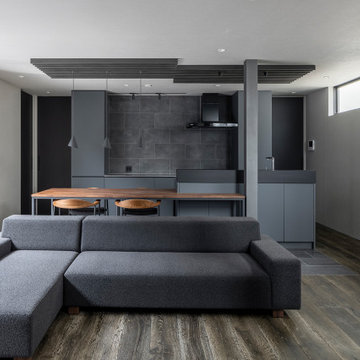
Ispirazione per un soggiorno moderno di medie dimensioni e aperto con sala della musica, pareti grigie, parquet scuro, nessun camino, TV a parete, pavimento grigio, soffitto in carta da parati e carta da parati
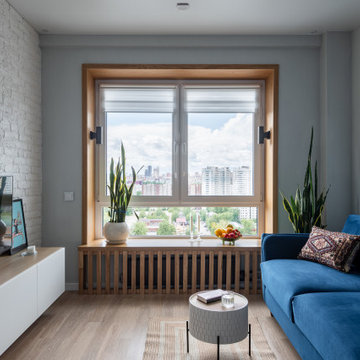
Дизайн проект гостиной 20 кв м с синим бархатным диваном с подвесной тумбой белого цвета с акцентной стеной из гипсового кирпича с окном, на котором можно сидеть | Заказать сейчас |

Inspired by fantastic views, there was a strong emphasis on natural materials and lots of textures to create a hygge space.
Making full use of that awkward space under the stairs creating a bespoke made cabinet that could double as a home bar/drinks area

Foto di un piccolo soggiorno design chiuso con libreria, pareti bianche, pavimento in legno massello medio, TV autoportante, pavimento marrone, soffitto in carta da parati e carta da parati
Soggiorni con carta da parati - Foto e idee per arredare
3