Soggiorni con carta da parati - Foto e idee per arredare
Filtra anche per:
Budget
Ordina per:Popolari oggi
181 - 200 di 2.605 foto
1 di 3
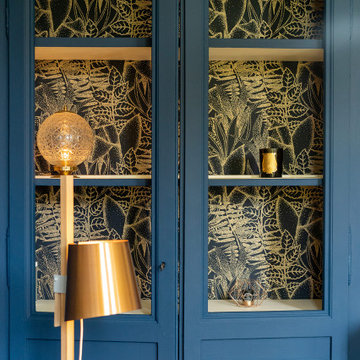
Côté salon TV, l'ambiance est tout autre. Les propriétaires désiraient une ambiance chic et chaleureuse, un cocon de repos pour des soirées télé en famille. Bleu le maître de cette pièce agrémenté de ce papier peint texturé et de quelques touches de cannage, nous transporte dans un nid douillet. Pour rehausser l'ensemble, j'ai adoré ce canapé en velours moutarde, confortable et tellement chic.
LA touche finale, de beaux luminaires, un de créateur et d'autres chinés.
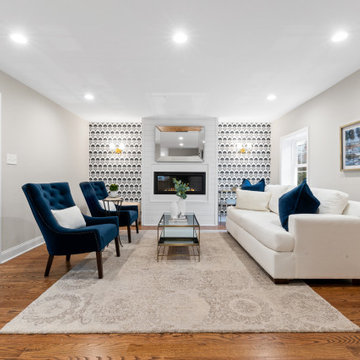
White, grey, navy, pottery barn, wallpaper, fireplace, shiplap, hardwood, brass, bronze, glass, mirror, sconce
Esempio di un soggiorno country di medie dimensioni e aperto con pareti grigie, pavimento in legno massello medio, camino classico, cornice del camino in perlinato, TV a parete e carta da parati
Esempio di un soggiorno country di medie dimensioni e aperto con pareti grigie, pavimento in legno massello medio, camino classico, cornice del camino in perlinato, TV a parete e carta da parati
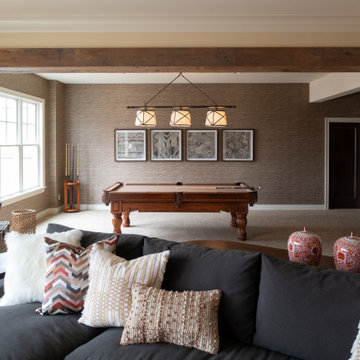
Remodeler: Michels Homes
Interior Design: Jami Ludens, Studio M Interiors
Cabinetry Design: Megan Dent, Studio M Kitchen and Bath
Photography: Scott Amundson Photography
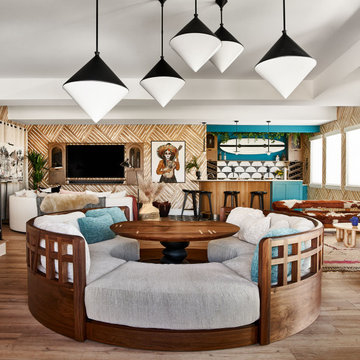
Photo by David Patterson
Immagine di un grande soggiorno eclettico aperto con angolo bar, pareti beige, pavimento in vinile, camino classico, cornice del camino piastrellata e carta da parati
Immagine di un grande soggiorno eclettico aperto con angolo bar, pareti beige, pavimento in vinile, camino classico, cornice del camino piastrellata e carta da parati
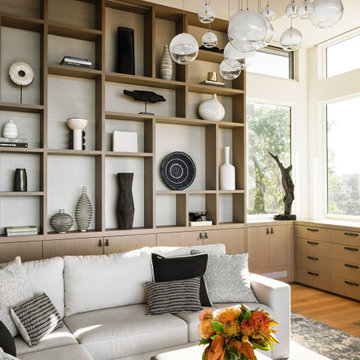
This room is all about indoor/outdoor living, and phenomenal views—of the San Francisco Bay, primarily, but also a wooded canyon to the north, beyond the fireplace wall. The glass door to the right of the fireplace pockets behind the fireplace to provide an open corner that perfectly frames the 50+-year-old Monterey Cypress outside. The space was intended as a hang-out area for family and friends. Just steps beyond the 20’ expanse of Weiland “lift and glide” doors is a waterslide and hot tub. On the shelving: The open shelving is backed with Phillip Jeffries Manila Hemp Bliss, which adds texture and warmth to the space. Our Mondrian-inspired shelving design offers a dynamic, playful backdrop that adds energy to the space while giving it a fresh, modern feel and providing a variety of size options so the owners won’t be limited on what they choose to display. -12’ ceilings; we added a dropped ceiling in the middle to add a dynamic element to the space and to help the proportions feel more cozy
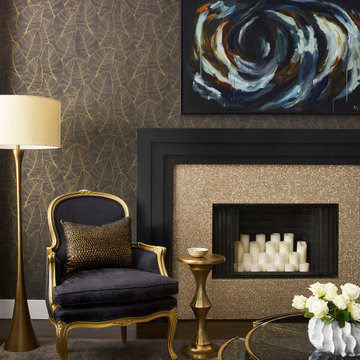
A moody living space filled with luxurious textures, right colors and accents of brass. An antique chair given a new life with modern upholstery and brass frame net to a floor lamp, created a perfect reading nook.

This 6,000sf luxurious custom new construction 5-bedroom, 4-bath home combines elements of open-concept design with traditional, formal spaces, as well. Tall windows, large openings to the back yard, and clear views from room to room are abundant throughout. The 2-story entry boasts a gently curving stair, and a full view through openings to the glass-clad family room. The back stair is continuous from the basement to the finished 3rd floor / attic recreation room.
The interior is finished with the finest materials and detailing, with crown molding, coffered, tray and barrel vault ceilings, chair rail, arched openings, rounded corners, built-in niches and coves, wide halls, and 12' first floor ceilings with 10' second floor ceilings.
It sits at the end of a cul-de-sac in a wooded neighborhood, surrounded by old growth trees. The homeowners, who hail from Texas, believe that bigger is better, and this house was built to match their dreams. The brick - with stone and cast concrete accent elements - runs the full 3-stories of the home, on all sides. A paver driveway and covered patio are included, along with paver retaining wall carved into the hill, creating a secluded back yard play space for their young children.
Project photography by Kmieick Imagery.

Ispirazione per un soggiorno moderno con pareti bianche, parquet chiaro, camino ad angolo, cornice del camino in pietra, TV autoportante, soffitto in legno e carta da parati
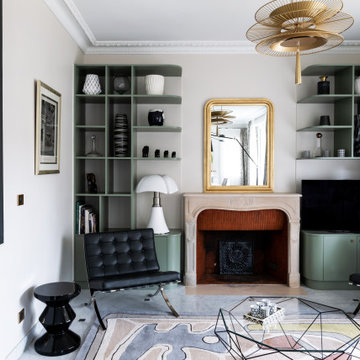
Ispirazione per un grande soggiorno design aperto con pareti beige, pavimento in marmo, camino classico, cornice del camino in pietra, TV autoportante, pavimento bianco e carta da parati

Foto di un soggiorno country aperto con libreria, pareti beige, parquet chiaro, camino classico, cornice del camino in pietra, nessuna TV, pavimento marrone, soffitto a volta e carta da parati
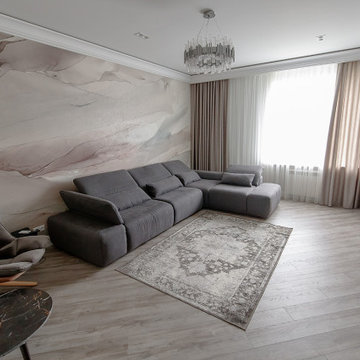
Esempio di un soggiorno tradizionale di medie dimensioni e chiuso con pareti beige, pavimento in laminato, camino lineare Ribbon, cornice del camino in metallo, TV a parete, pavimento grigio, soffitto ribassato e carta da parati

We created bright and airy living room with neutral colour scheme for the living room for our Belgravia Project.
Foto di un grande soggiorno classico chiuso con sala formale, pareti beige, TV a parete, carta da parati, parquet chiaro, camino classico, cornice del camino in pietra, pavimento marrone e soffitto ribassato
Foto di un grande soggiorno classico chiuso con sala formale, pareti beige, TV a parete, carta da parati, parquet chiaro, camino classico, cornice del camino in pietra, pavimento marrone e soffitto ribassato

There is only one name " just imagine wallpapers" in the field of wallpaper installation service in kolkata. They are the best wallpaper importer in kolkata as well as the best wallpaper dealer in kolkata. They provides the customer the best wallpaper at the cheapest price in kolkata.
visit for more info - https://justimaginewallpapers.com/
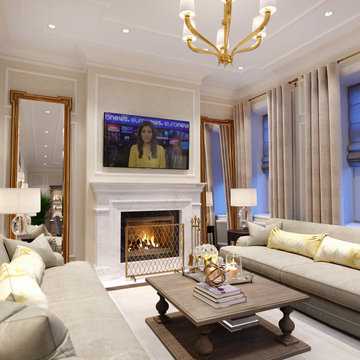
3d interior rendering of a traditional-style living room.
Immagine di un soggiorno chic di medie dimensioni e aperto con pareti beige, pavimento in legno massello medio, camino classico, cornice del camino in pietra, TV a parete, pavimento marrone, soffitto a cassettoni e carta da parati
Immagine di un soggiorno chic di medie dimensioni e aperto con pareti beige, pavimento in legno massello medio, camino classico, cornice del camino in pietra, TV a parete, pavimento marrone, soffitto a cassettoni e carta da parati
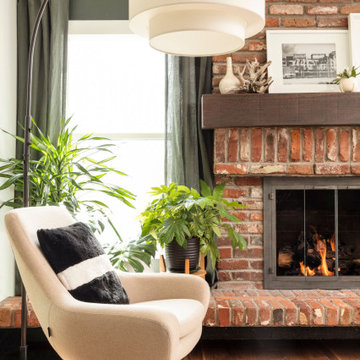
Ispirazione per un grande soggiorno moderno aperto con pareti verdi, pavimento in legno massello medio, camino classico, cornice del camino in mattoni, pavimento marrone, soffitto ribassato e carta da parati
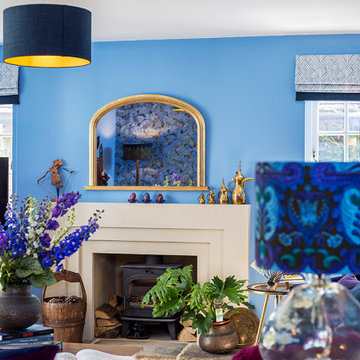
The scheme of this room was designed around the fantastic Matthew Williamson Fanfare wallpaper, which reflects the light. The fan is brought into play in the travel artefacts that adorn the room. The bright, jewel colours make it warm and inviting in the evening, providing a cosy place to share a bottle of wine in front of the fire.
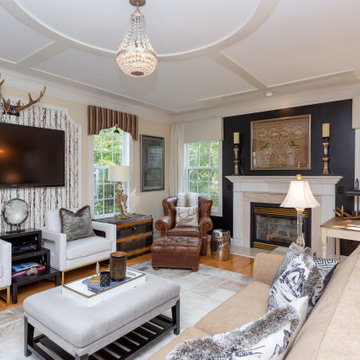
The fireplace and TV walls balance each other wall.
Tired of GREY? Try this trendy townhouse full of warm wood tones, black, white and GOLD! The entryway sets the tone. Check out the ceiling! Eclectic accessories abound with textiles and artwork from all over the world. These world travelers love returning to this nature inspired woodland home with a forest and creek out back. We added the bejeweled deer antlers, rock collections, chandeliers and a cool cowhide rug to their mix of antique and modern furniture. Stone and log inspired wallpaper finish the Log Cabin Chic look. What do you call this look? I call it HOME!
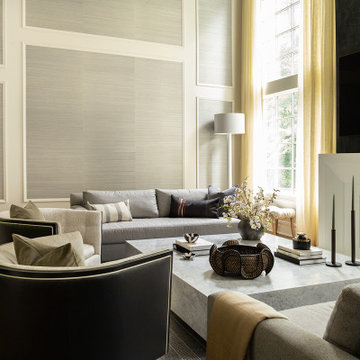
Foto di un soggiorno tradizionale con sala formale, pareti grigie, pavimento in legno massello medio, camino classico, cornice del camino in legno, TV a parete, pavimento marrone e carta da parati
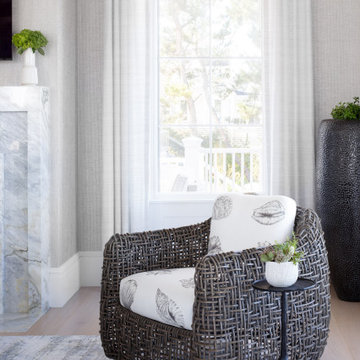
Close up of occasional chair by sectional sofa in Living Room. Dark woven frame with cushions upholstered in white seashell fabric.
Esempio di un grande soggiorno design aperto con libreria, pareti grigie, parquet chiaro, camino classico, cornice del camino in pietra, TV a parete, pavimento beige e carta da parati
Esempio di un grande soggiorno design aperto con libreria, pareti grigie, parquet chiaro, camino classico, cornice del camino in pietra, TV a parete, pavimento beige e carta da parati
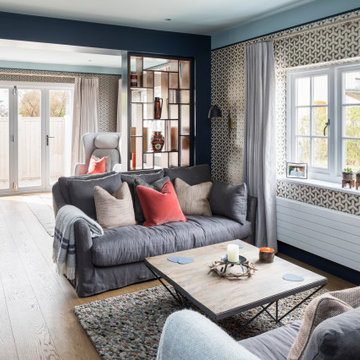
Re-designed room to provide a snug at one end and library / home office at the other
Idee per un grande soggiorno design chiuso con libreria, pareti blu, pavimento in legno massello medio, stufa a legna, cornice del camino in pietra, parete attrezzata e carta da parati
Idee per un grande soggiorno design chiuso con libreria, pareti blu, pavimento in legno massello medio, stufa a legna, cornice del camino in pietra, parete attrezzata e carta da parati
Soggiorni con carta da parati - Foto e idee per arredare
10