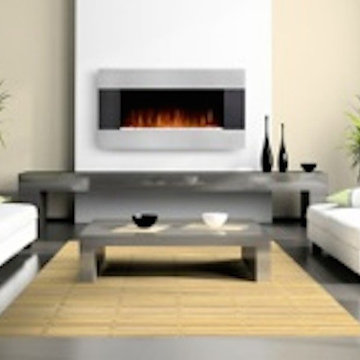Soggiorni con camino sospeso - Foto e idee per arredare
Filtra anche per:
Budget
Ordina per:Popolari oggi
101 - 120 di 1.077 foto
1 di 3
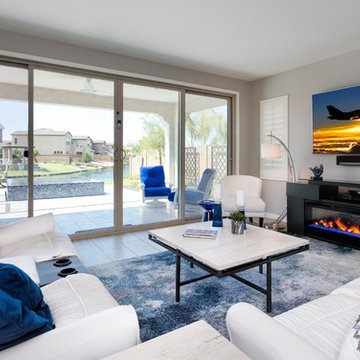
Idee per un piccolo soggiorno moderno aperto con pareti grigie, pavimento in gres porcellanato, camino sospeso, cornice del camino in legno, TV a parete e pavimento grigio
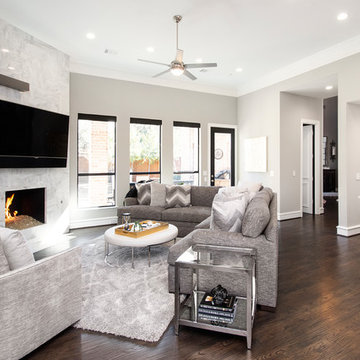
Our clients came to us wanting to update and open up their kitchen, breakfast nook, wet bar, and den. They wanted a cleaner look without clutter but didn’t want to go with an all-white kitchen, fearing it’s too trendy. Their kitchen was not utilized well and was not aesthetically appealing; it was very ornate and dark. The cooktop was too far back in the kitchen towards the butler’s pantry, making it awkward when cooking, so they knew they wanted that moved. The rest was left up to our designer to overcome these obstacles and give them their dream kitchen.
We gutted the kitchen cabinets, including the built-in china cabinet and all finishes. The pony wall that once separated the kitchen from the den (and also housed the sink, dishwasher, and ice maker) was removed, and those appliances were relocated to the new large island, which had a ton of storage and a 15” overhang for bar seating. Beautiful aged brass Quebec 6-light pendants were hung above the island.
All cabinets were replaced and drawers were designed to maximize storage. The Eclipse “Greensboro” cabinetry was painted gray with satin brass Emtek Mod Hex “Urban Modern” pulls. A large banquet seating area was added where the stand-alone kitchen table once sat. The main wall was covered with 20x20 white Golwoo tile. The backsplash in the kitchen and the banquette accent tile was a contemporary coordinating Tempesta Neve polished Wheaton mosaic marble.
In the wet bar, they wanted to completely gut and replace everything! The overhang was useless and it was closed off with a large bar that they wanted to be opened up, so we leveled out the ceilings and filled in the original doorway into the bar in order for the flow into the kitchen and living room more natural. We gutted all cabinets, plumbing, appliances, light fixtures, and the pass-through pony wall. A beautiful backsplash was installed using Nova Hex Graphite ceramic mosaic 5x5 tile. A 15” overhang was added at the counter for bar seating.
In the den, they hated the brick fireplace and wanted a less rustic look. The original mantel was very bulky and dark, whereas they preferred a more rectangular firebox opening, if possible. We removed the fireplace and surrounding hearth, brick, and trim, as well as the built-in cabinets. The new fireplace was flush with the wall and surrounded with Tempesta Neve Polished Marble 8x20 installed in a Herringbone pattern. The TV was hung above the fireplace and floating shelves were added to the surrounding walls for photographs and artwork.
They wanted to completely gut and replace everything in the powder bath, so we started by adding blocking in the wall for the new floating cabinet and a white vessel sink. Black Boardwalk Charcoal Hex Porcelain mosaic 2x2 tile was used on the bathroom floor; coordinating with a contemporary “Cleopatra Silver Amalfi” black glass 2x4 mosaic wall tile. Two Schoolhouse Electric “Isaac” short arm brass sconces were added above the aged brass metal framed hexagon mirror. The countertops used in here, as well as the kitchen and bar, were Elements quartz “White Lightning.” We refinished all existing wood floors downstairs with hand scraped with the grain. Our clients absolutely love their new space with its ease of organization and functionality.
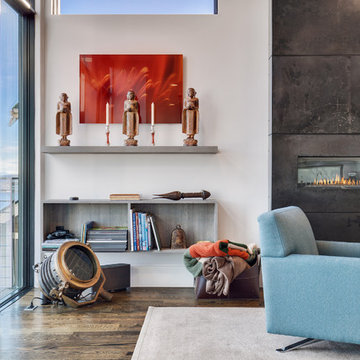
Our clients wanted to update their living room with custom built-in cabinets and add a unique look with the metal fireplace and metal shelving. The results are lovely.
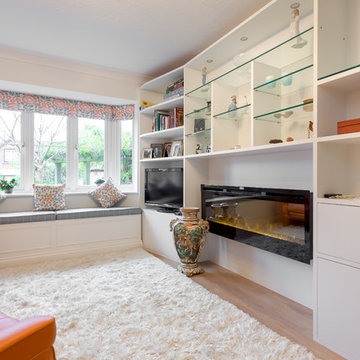
Harbour View Photography
Idee per un piccolo soggiorno contemporaneo chiuso con sala formale, pareti bianche, pavimento in laminato, camino sospeso, TV autoportante e pavimento marrone
Idee per un piccolo soggiorno contemporaneo chiuso con sala formale, pareti bianche, pavimento in laminato, camino sospeso, TV autoportante e pavimento marrone
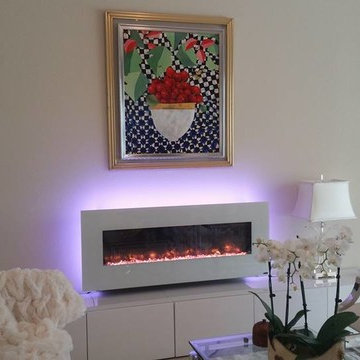
Wall-mount electric fireplace by Hot Concepts Fireplaces in Naples, FL.
Ispirazione per un soggiorno design con camino sospeso
Ispirazione per un soggiorno design con camino sospeso
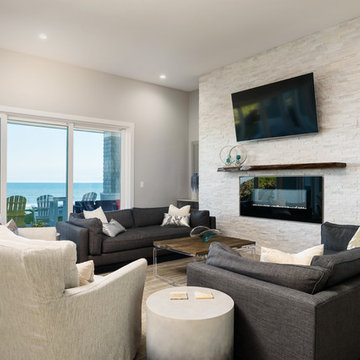
Esempio di un grande soggiorno design aperto con pareti bianche, pavimento con piastrelle in ceramica, camino sospeso, cornice del camino in pietra, TV a parete e pavimento grigio
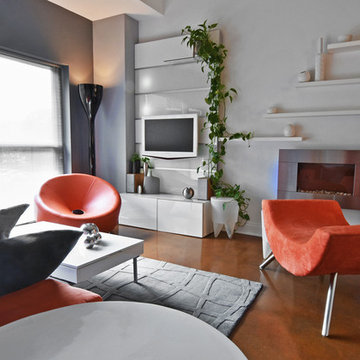
Geri Cruickshank Eaker
Idee per un piccolo soggiorno minimalista aperto con pareti grigie, pavimento in cemento, camino sospeso, cornice del camino in metallo e TV a parete
Idee per un piccolo soggiorno minimalista aperto con pareti grigie, pavimento in cemento, camino sospeso, cornice del camino in metallo e TV a parete
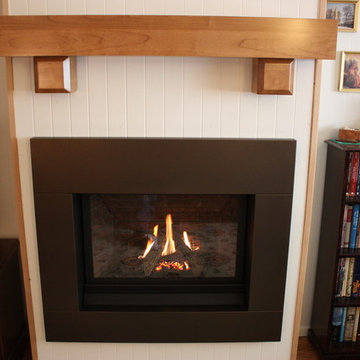
AFTER
Immagine di un soggiorno contemporaneo con pavimento in legno massello medio, camino sospeso e cornice del camino in metallo
Immagine di un soggiorno contemporaneo con pavimento in legno massello medio, camino sospeso e cornice del camino in metallo
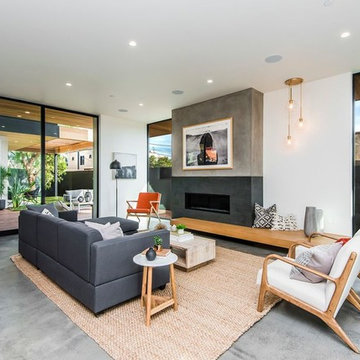
Candy
Ispirazione per un grande soggiorno minimalista stile loft con libreria, pareti multicolore, pavimento in cemento, camino sospeso, cornice del camino in cemento, nessuna TV e pavimento grigio
Ispirazione per un grande soggiorno minimalista stile loft con libreria, pareti multicolore, pavimento in cemento, camino sospeso, cornice del camino in cemento, nessuna TV e pavimento grigio
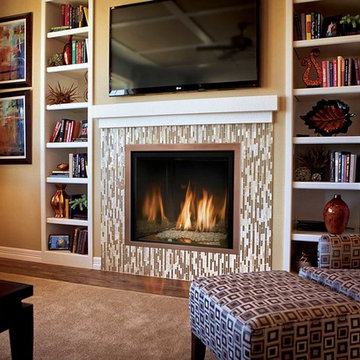
Foto di un soggiorno minimal di medie dimensioni e aperto con pareti beige, parquet scuro, camino sospeso, cornice del camino piastrellata, TV a parete e pavimento marrone
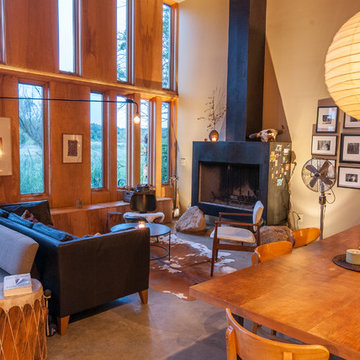
Idee per un grande soggiorno design aperto con pareti beige, pavimento in cemento, camino sospeso, cornice del camino in intonaco e nessuna TV
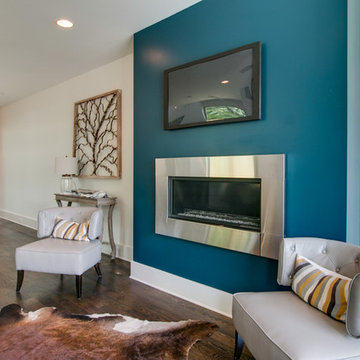
Idee per un soggiorno moderno di medie dimensioni e aperto con pareti bianche, parquet scuro, camino sospeso, cornice del camino in metallo e TV a parete
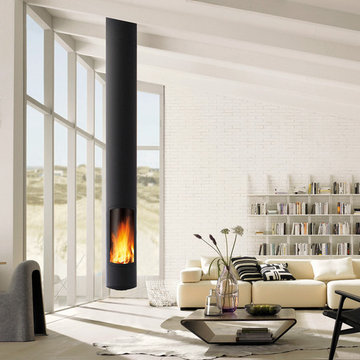
SLIMFOCUS
CHEMINÉE SUSPENDUE, FIXE OU PIVOTANTE À FOYER FERMÉ
Le Slimfocus, dernière création de l'Atelier dominique imbert, est l'aboutissement d'une recherche de fluidité esthétique, d'encombrement minimum et de performances thermiques exceptionnelles.
Révolution dans le domaine de la cheminée contemporaine, le Slimfocus, à la présence particulièrement affirmée, est un périscope de flammes, une synthèse, une philosophie à lui tout seul.
C'est le premier modèle suspendu, fixe ou pivotant, adapté aux maisons BBC.
SUSPENDED FIREPLACE, FIXED OR PIVOTING
The Slimfocus, the latest creation from Dominique Imbert’s design studio, is the sleek result of a quest for aesthetic fluidity, minimum volume and excellent heat performance. A revolution in contemporary fireplaces, the Slimfocus is an assertive presence, a periscope of fire that synthesises a whole philosophy.
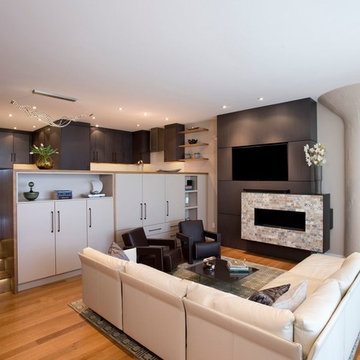
Designed by Judy Whalen
Photography by Shelly Harrison
Esempio di un soggiorno minimal di medie dimensioni e aperto con pareti grigie, pavimento in legno massello medio, camino sospeso, cornice del camino piastrellata, parete attrezzata e pavimento marrone
Esempio di un soggiorno minimal di medie dimensioni e aperto con pareti grigie, pavimento in legno massello medio, camino sospeso, cornice del camino piastrellata, parete attrezzata e pavimento marrone
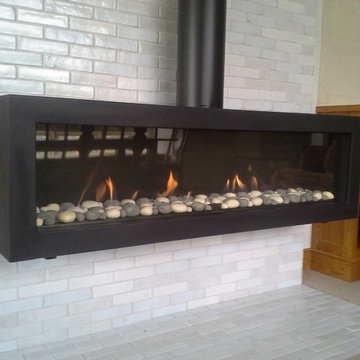
This is an Ortal brand fireplace that create the perfect focal point, generating a warm, cozy atmosphere, while adding a striking architectural element to any space
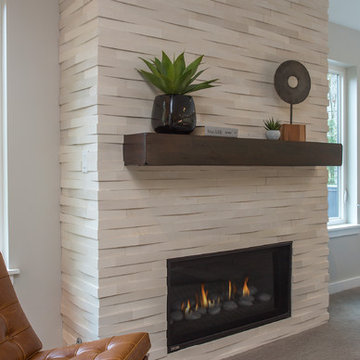
Alex Strazzanti
Foto di un grande soggiorno minimalista aperto con sala giochi, pareti grigie, moquette, camino sospeso, cornice del camino in pietra e nessuna TV
Foto di un grande soggiorno minimalista aperto con sala giochi, pareti grigie, moquette, camino sospeso, cornice del camino in pietra e nessuna TV
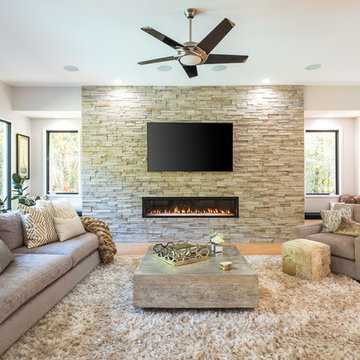
view from the kitchen Island area
Idee per un ampio soggiorno contemporaneo aperto con camino sospeso e TV a parete
Idee per un ampio soggiorno contemporaneo aperto con camino sospeso e TV a parete
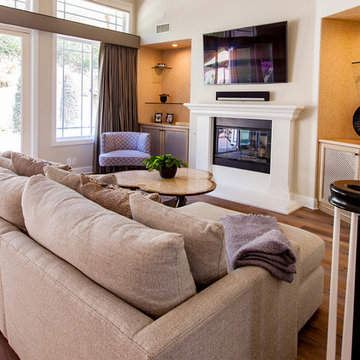
Dan Dipinto
Idee per un soggiorno tradizionale di medie dimensioni e aperto con pareti beige, pavimento in legno massello medio, camino sospeso, cornice del camino in intonaco e TV a parete
Idee per un soggiorno tradizionale di medie dimensioni e aperto con pareti beige, pavimento in legno massello medio, camino sospeso, cornice del camino in intonaco e TV a parete
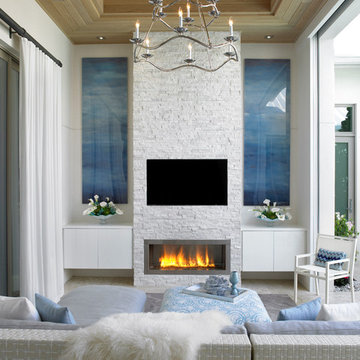
Idee per un grande soggiorno minimalista aperto con pareti bianche, pavimento in gres porcellanato, camino sospeso, cornice del camino in pietra, parete attrezzata, pavimento grigio e sala formale
Soggiorni con camino sospeso - Foto e idee per arredare
6
