Soggiorni con camino sospeso - Foto e idee per arredare
Filtra anche per:
Budget
Ordina per:Popolari oggi
101 - 120 di 618 foto
1 di 3
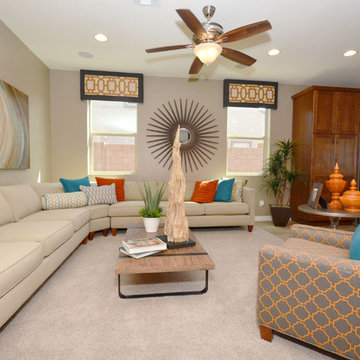
Ispirazione per un ampio soggiorno contemporaneo aperto con pareti beige, parquet chiaro, camino sospeso e parete attrezzata
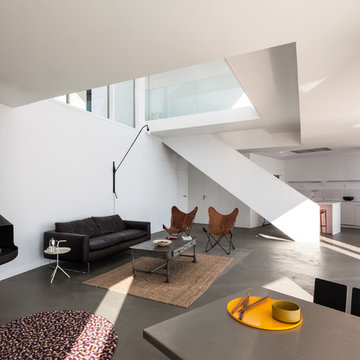
Esempio di un grande soggiorno minimal aperto con sala formale, pareti bianche, pavimento in cemento e camino sospeso
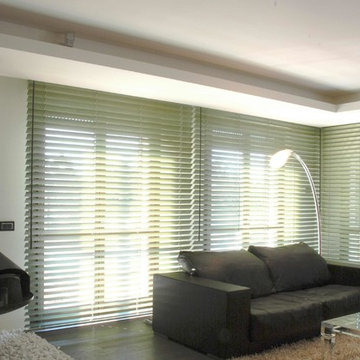
A. Bella
Immagine di un piccolo soggiorno moderno aperto con sala della musica, pareti bianche, parquet scuro, camino sospeso, cornice del camino in metallo e TV a parete
Immagine di un piccolo soggiorno moderno aperto con sala della musica, pareti bianche, parquet scuro, camino sospeso, cornice del camino in metallo e TV a parete

Open concept living room with built-ins and wood burning fireplace. Walnut, teak and warm antiques create an inviting space with a bright airy feel. The grey blues, echo the waterfront lake property outside. Sisal rug helps anchor the space in a cohesive look.
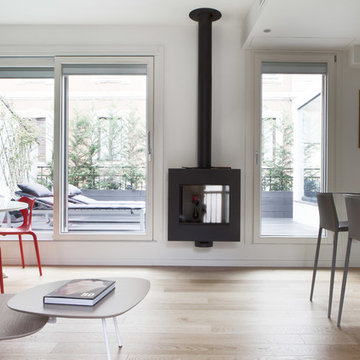
Photo by Marina Ferretti
Esempio di un piccolo soggiorno minimal aperto con pareti bianche, parquet chiaro, camino sospeso e cornice del camino in metallo
Esempio di un piccolo soggiorno minimal aperto con pareti bianche, parquet chiaro, camino sospeso e cornice del camino in metallo
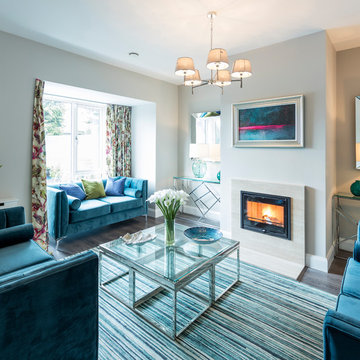
Esempio di un soggiorno contemporaneo di medie dimensioni con sala formale, pareti grigie, camino sospeso, cornice del camino in pietra e tappeto
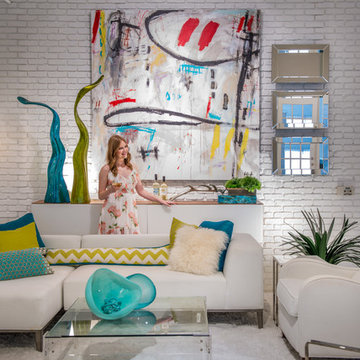
Crisp, clean and popping with color. This space is the epitome of whimsical modern design. The added faux brick wall adds depth a texture to this all white space. Custom contemporary artwork draws the eye upwards and plays on the vaulted and singled ceiling. to the left is a wall of mirrors to make the space feel even more open and airy. The shag rug is playful and cozy, the perfect place to play with grandchildren or the family pet. All of the materials in this space have been treated with a protective layer so the daring white furniture will stay white for years to come!
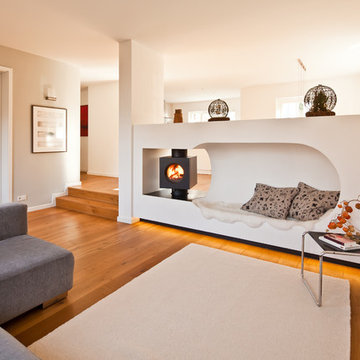
Dieses kuschelige Wärmenest lädt zum Relaxen ein! Ausgestattet mit gewachstem Kalkmarmorputz verströmt es pure Behaglichkeit. Die zurückspringende Sockelleiste ist aus Rohstahl und dimmbar beleuchtet. Die Feuerstelle: firetube burner six mit Drehadapter: mittlerweile eine Feuerstelle mit Kult-Status!
Design I Entwurf I Ausführung: Ofensetzerei Neugebauer
© Ofensetzerei Neugebauer Kaminmanufaktur
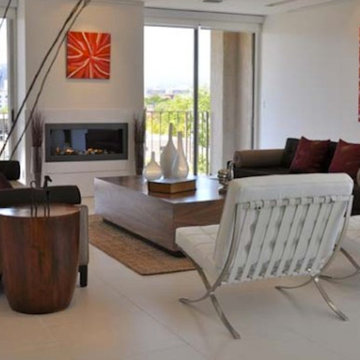
Immagine di un soggiorno minimalista di medie dimensioni e aperto con sala formale, pareti bianche, pavimento con piastrelle in ceramica, camino sospeso, cornice del camino piastrellata, nessuna TV e pavimento beige
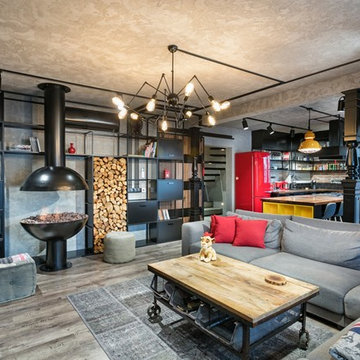
Doğa Yusuf Dökdök
Ispirazione per un soggiorno industriale con pareti grigie, camino sospeso e pavimento grigio
Ispirazione per un soggiorno industriale con pareti grigie, camino sospeso e pavimento grigio
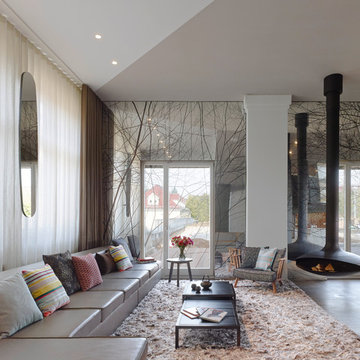
FOTOGRAFIE/PHOTOGRAPHY
Zooey Braun
Römerstr. 51
70180 Stuttgart
T +49 (0)711 6400361
F +49 (0)711 6200393
zooey@zooeybraun.de
Ispirazione per un grande soggiorno minimal aperto con sala formale, pareti bianche, parquet scuro, camino sospeso e TV a parete
Ispirazione per un grande soggiorno minimal aperto con sala formale, pareti bianche, parquet scuro, camino sospeso e TV a parete
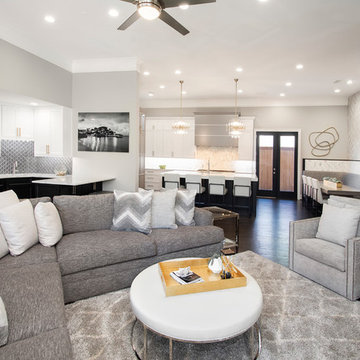
Our clients came to us wanting to update and open up their kitchen, breakfast nook, wet bar, and den. They wanted a cleaner look without clutter but didn’t want to go with an all-white kitchen, fearing it’s too trendy. Their kitchen was not utilized well and was not aesthetically appealing; it was very ornate and dark. The cooktop was too far back in the kitchen towards the butler’s pantry, making it awkward when cooking, so they knew they wanted that moved. The rest was left up to our designer to overcome these obstacles and give them their dream kitchen.
We gutted the kitchen cabinets, including the built-in china cabinet and all finishes. The pony wall that once separated the kitchen from the den (and also housed the sink, dishwasher, and ice maker) was removed, and those appliances were relocated to the new large island, which had a ton of storage and a 15” overhang for bar seating. Beautiful aged brass Quebec 6-light pendants were hung above the island.
All cabinets were replaced and drawers were designed to maximize storage. The Eclipse “Greensboro” cabinetry was painted gray with satin brass Emtek Mod Hex “Urban Modern” pulls. A large banquet seating area was added where the stand-alone kitchen table once sat. The main wall was covered with 20x20 white Golwoo tile. The backsplash in the kitchen and the banquette accent tile was a contemporary coordinating Tempesta Neve polished Wheaton mosaic marble.
In the wet bar, they wanted to completely gut and replace everything! The overhang was useless and it was closed off with a large bar that they wanted to be opened up, so we leveled out the ceilings and filled in the original doorway into the bar in order for the flow into the kitchen and living room more natural. We gutted all cabinets, plumbing, appliances, light fixtures, and the pass-through pony wall. A beautiful backsplash was installed using Nova Hex Graphite ceramic mosaic 5x5 tile. A 15” overhang was added at the counter for bar seating.
In the den, they hated the brick fireplace and wanted a less rustic look. The original mantel was very bulky and dark, whereas they preferred a more rectangular firebox opening, if possible. We removed the fireplace and surrounding hearth, brick, and trim, as well as the built-in cabinets. The new fireplace was flush with the wall and surrounded with Tempesta Neve Polished Marble 8x20 installed in a Herringbone pattern. The TV was hung above the fireplace and floating shelves were added to the surrounding walls for photographs and artwork.
They wanted to completely gut and replace everything in the powder bath, so we started by adding blocking in the wall for the new floating cabinet and a white vessel sink. Black Boardwalk Charcoal Hex Porcelain mosaic 2x2 tile was used on the bathroom floor; coordinating with a contemporary “Cleopatra Silver Amalfi” black glass 2x4 mosaic wall tile. Two Schoolhouse Electric “Isaac” short arm brass sconces were added above the aged brass metal framed hexagon mirror. The countertops used in here, as well as the kitchen and bar, were Elements quartz “White Lightning.” We refinished all existing wood floors downstairs with hand scraped with the grain. Our clients absolutely love their new space with its ease of organization and functionality.
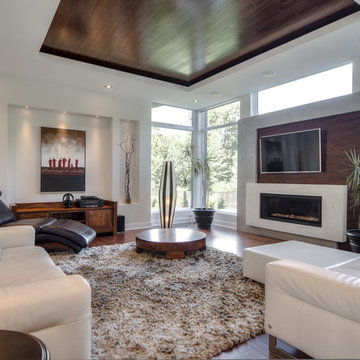
Design : MCDI
Esempio di un grande soggiorno contemporaneo aperto con pareti beige, pavimento in legno massello medio, camino sospeso, cornice del camino in cemento e TV a parete
Esempio di un grande soggiorno contemporaneo aperto con pareti beige, pavimento in legno massello medio, camino sospeso, cornice del camino in cemento e TV a parete
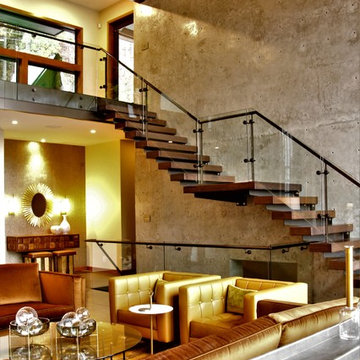
Foto di un ampio soggiorno minimalista stile loft con sala formale, pareti grigie, pavimento in laminato, camino sospeso, cornice del camino in metallo, nessuna TV e pavimento grigio
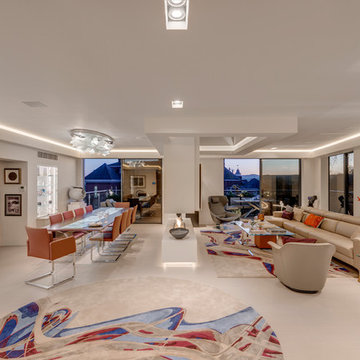
Richard Downer
We were winners in a limited architectural competition for the design of a stunning new penthouse apartment, described as one of the most sought after and prestigious new residential properties in Devon.
Our brief was to create an exceptional modern home of the highest design standards. Entrance into the living areas is through a huge glazed pivoting doorway with minimal profile glazing which allows natural daylight to spill into the entrance hallway and gallery which runs laterally through the apartment.
A huge glass skylight affords sky views from the living area, with a dramatic polished plaster fireplace suspended within it. Sliding glass doors connect the living spaces to the outdoor terrace, designed for both entertainment and relaxation with a planted green walls and water feature and soft lighting from contemporary lanterns create a spectacular atmosphere with stunning views over the city.
The design incorporates a number of the latest innovations in home automation and audio visual and lighting technologies including automated blinds, electro chromic glass, pop up televisions, picture lift mechanisms, lutron lighting controls to name a few.
The design of this outstanding modern apartment creates harmonised spaces using a minimal palette of materials and creates a vibrant, warm and unique home
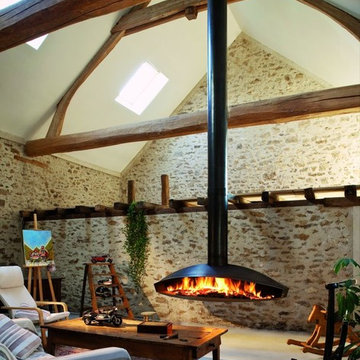
ANTÉFOCUS
CHEMINÉE MURALE OU CENTRALE
L'Antéfocus est la première cheminée créée et réalisée par Dominique Imbert en 1967 pour son usage personnel. Ce foyer, initialement conçu pour être en version pivotante, est à l’origine du Gyrofocus (1968) et de la gamme focus dans son intégralité, d’où son nom. Plus de 45 ans après sa création, l’Antéfocus est toujours reproduit à l’unité, manuellement, avec des soudures apparentes et exclusivement en finition cirée.
CENTRAL OR WALL MOUNTED FIREPLACE
This was the first fireplace ever designed by Dominique Imbert. He created it in 1967 for his personal use.
This seminal model was initially designed to pivot and became the prototype for the Gyrofocus in 1968 and the springboard for the entire Focus range.
More than 45 years after its creation, the Antefocus is still built to order (by hand), in polished raw steel with visible welding seams.
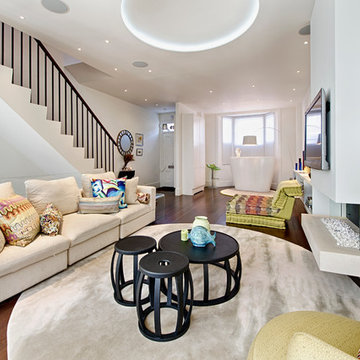
Esempio di un soggiorno tradizionale di medie dimensioni e aperto con parquet scuro, camino sospeso, TV a parete, pareti bianche e cornice del camino in intonaco
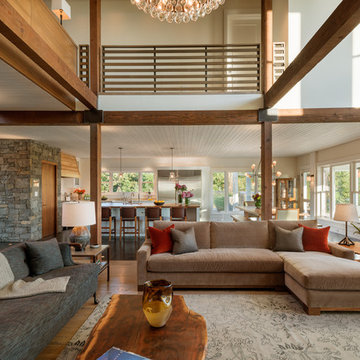
Eric Staudenmaier
Idee per un grande soggiorno contemporaneo aperto con sala formale, pareti beige, parquet chiaro, camino sospeso, cornice del camino in pietra, nessuna TV e pavimento marrone
Idee per un grande soggiorno contemporaneo aperto con sala formale, pareti beige, parquet chiaro, camino sospeso, cornice del camino in pietra, nessuna TV e pavimento marrone
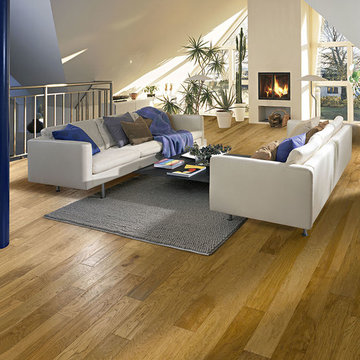
Color:Spirit-Valley-Hickory
Idee per un soggiorno minimalista di medie dimensioni e stile loft con pareti bianche, pavimento in legno massello medio, camino sospeso, cornice del camino in intonaco e nessuna TV
Idee per un soggiorno minimalista di medie dimensioni e stile loft con pareti bianche, pavimento in legno massello medio, camino sospeso, cornice del camino in intonaco e nessuna TV
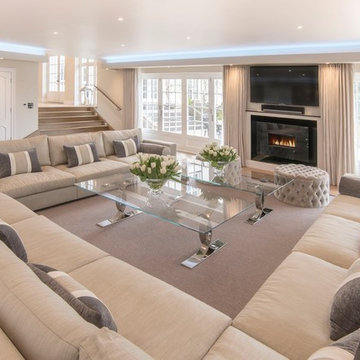
James Rowland
Original Timber
Foto di un soggiorno minimalista con pareti beige, pavimento in legno massello medio, camino sospeso e TV a parete
Foto di un soggiorno minimalista con pareti beige, pavimento in legno massello medio, camino sospeso e TV a parete
Soggiorni con camino sospeso - Foto e idee per arredare
6