Soggiorni con camino lineare Ribbon - Foto e idee per arredare
Filtra anche per:
Budget
Ordina per:Popolari oggi
101 - 120 di 172 foto
1 di 3
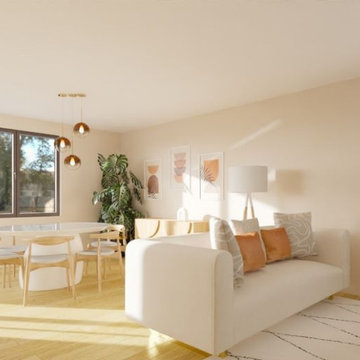
Ce projet a été réalisé pour moderniser une pièce de vie dans l'optique de vendre la maison et de projeter le client dans l'espace grâce à la 3D.
La pièce se devait donc sobre pour plaire au plus grand nombre, j'ai choisi des couleurs neutres comme le beige et le blanc qui viennent apporter de la luminosité. Le avant rendait la pièce sombre avec un carrelage peu moderne, il fallait montrer tout le potentiel de cette maison en y apportant la lumière.
J'ai également apporté un esprit naturel avec le bois, le marbre et les plantes pour rappeler l'esprit de campagne de la maison.
Pour créer l'effet "wow" j'ai ajouté des touches de orange qui réhaussent les couleurs neutres, et un papier peint panoramique noir et blanc !
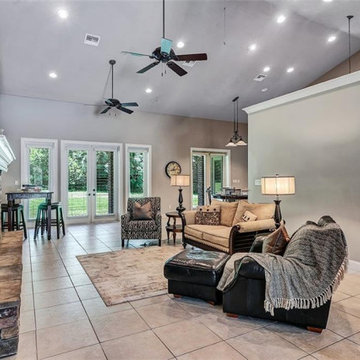
When we arrived this space only had a black leather chair with an ottoman. By adding a sofa, accent chair, end tables, lamps, a "gaming table", rug, art, and accessories. We were able to give this large space a more cozy and inviting feel.
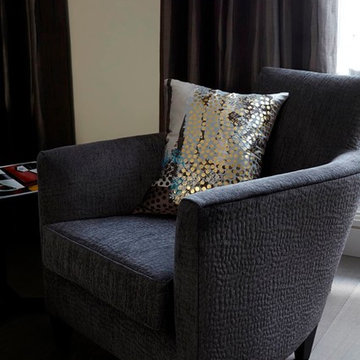
Esempio di un soggiorno minimal di medie dimensioni e chiuso con sala formale, camino lineare Ribbon e parete attrezzata
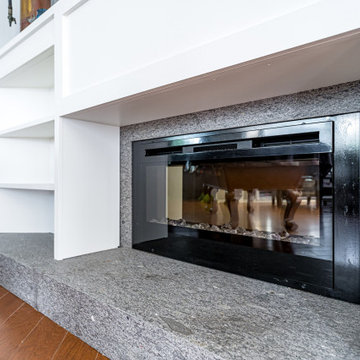
Installation of a new Fireplace and Mantle. Ribbon styled fireplace with wood bookshelves/cupboards surrounding the fireplace. All sit upon a stone footing/fireplace base.
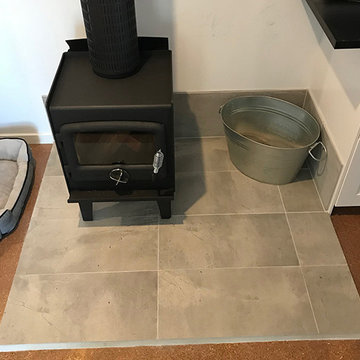
Two wood heater hearths we tiled in North Woodend (one to still have wood heater installed).
Immagine di un piccolo soggiorno aperto con camino lineare Ribbon e cornice del camino piastrellata
Immagine di un piccolo soggiorno aperto con camino lineare Ribbon e cornice del camino piastrellata
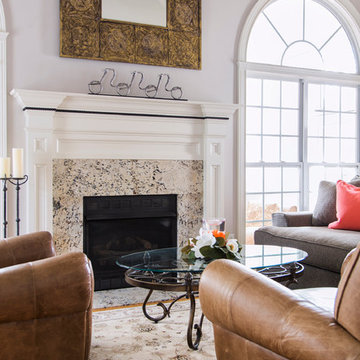
Foto di un soggiorno minimal di medie dimensioni e aperto con pareti grigie, pavimento in legno massello medio, camino lineare Ribbon, cornice del camino in pietra, parete attrezzata e pavimento marrone
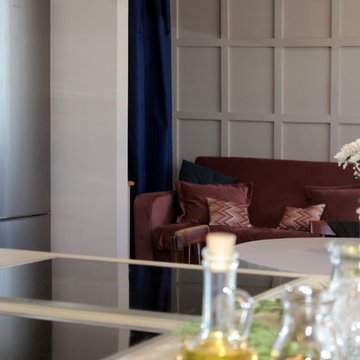
Ispirazione per un piccolo soggiorno contemporaneo aperto con libreria, pareti grigie, pavimento in laminato, camino lineare Ribbon, cornice del camino in intonaco, TV autoportante e pavimento marrone
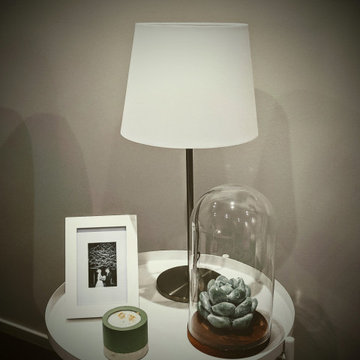
Dettaglio Tavolino zona relax
Foto di un grande soggiorno scandinavo aperto con pareti bianche, parquet scuro, camino lineare Ribbon, cornice del camino in intonaco, nessuna TV e pavimento marrone
Foto di un grande soggiorno scandinavo aperto con pareti bianche, parquet scuro, camino lineare Ribbon, cornice del camino in intonaco, nessuna TV e pavimento marrone
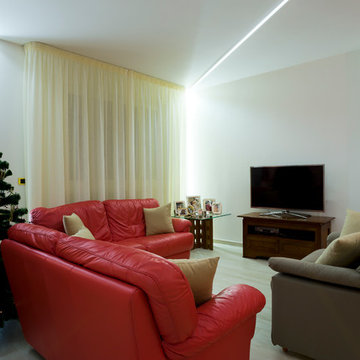
Aut Fotografia
Idee per un soggiorno design di medie dimensioni e chiuso con pareti bianche, pavimento in gres porcellanato, camino lineare Ribbon, cornice del camino in intonaco, TV autoportante e pavimento bianco
Idee per un soggiorno design di medie dimensioni e chiuso con pareti bianche, pavimento in gres porcellanato, camino lineare Ribbon, cornice del camino in intonaco, TV autoportante e pavimento bianco
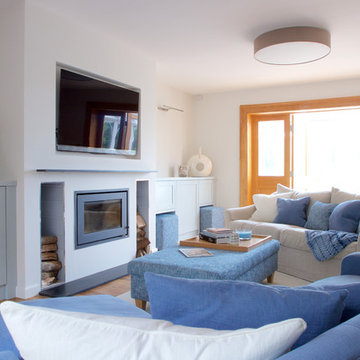
Immagine di un soggiorno design di medie dimensioni con camino lineare Ribbon, cornice del camino in intonaco e TV a parete
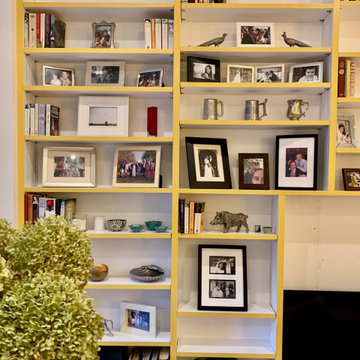
I was tasked with re-styling these shelves for a client in East Putney. The brief was to use her own photographs, books and artefacts and re-style them to create flow throughout the shelves which span the entire wall.
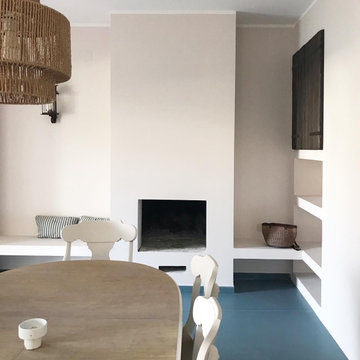
Idee per un soggiorno boho chic di medie dimensioni e aperto con pareti beige, pavimento in gres porcellanato, camino lineare Ribbon, cornice del camino in intonaco e pavimento turchese
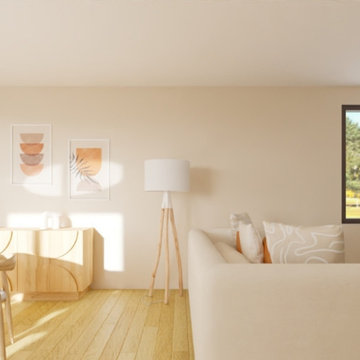
Ce projet a été réalisé pour moderniser une pièce de vie dans l'optique de vendre la maison et de projeter le client dans l'espace grâce à la 3D.
La pièce se devait donc sobre pour plaire au plus grand nombre, j'ai choisi des couleurs neutres comme le beige et le blanc qui viennent apporter de la luminosité. Le avant rendait la pièce sombre avec un carrelage peu moderne, il fallait montrer tout le potentiel de cette maison en y apportant la lumière.
J'ai également apporté un esprit naturel avec le bois, le marbre et les plantes pour rappeler l'esprit de campagne de la maison.
Pour créer l'effet "wow" j'ai ajouté des touches de orange qui réhaussent les couleurs neutres, et un papier peint panoramique noir et blanc !
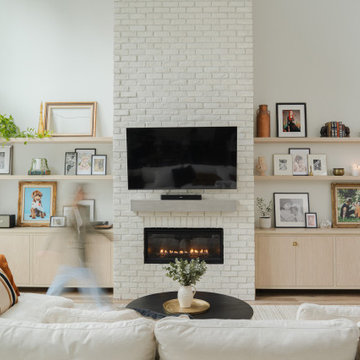
This gorgeous new build in Langley didn’t require much of an overhaul, it just needed those final tweaks to go from your standard builder grade house to a refined, designer home. So when our fabulous clients approached us looking for some additional storage and assistance balancing out their 18 foot fireplace & ceiling, we were up for the challenge.
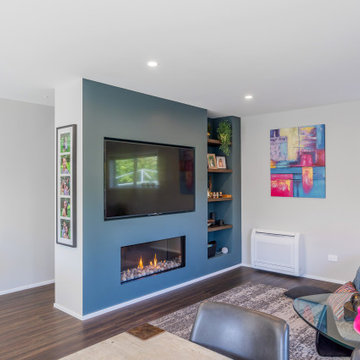
This Living Rooms is designed to be comfortable and cozy, providing a space for relaxation and unwinding. It is the space where the client's showcased their individuality through decor, and artwork.
The Feature wall separating the staircase from the Living Room is a wall that was specifically built to house the TV and the Fireplace, as well as provide a recessed shelf where the client's can display photographs and personal belongings.
This Living Room being part of the open plan kitchen / dining / living with access to the deck and outdoor dining, serves as a central gathering space for family members and guests to socialize, relax, and spend quality time together. It is the space where they can engage in conversations, watch movies or TV shows, play games, and enjoy various forms of entertainment. This living room acts as the focal point for hosting guests and creating a welcoming atmosphere.
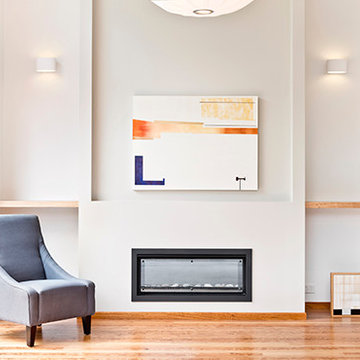
Fireplace and period details
Phil Moir Photography
Art by Ian Wells
Foto di un soggiorno design di medie dimensioni e aperto con sala formale, pareti bianche, parquet chiaro, camino lineare Ribbon e cornice del camino in metallo
Foto di un soggiorno design di medie dimensioni e aperto con sala formale, pareti bianche, parquet chiaro, camino lineare Ribbon e cornice del camino in metallo
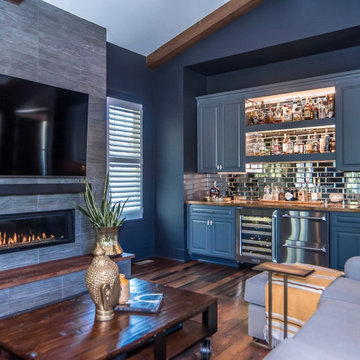
Actually one of the favorite rooms of the house, the details provided by the builder don't require a lot of fuss with unnecessary accessories. It's form is the function and it's all beautiful.
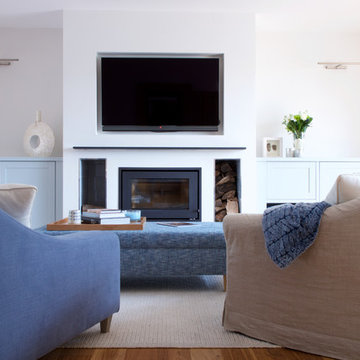
Esempio di un soggiorno minimal di medie dimensioni con camino lineare Ribbon, cornice del camino in intonaco e TV a parete
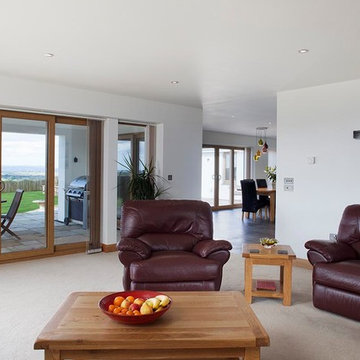
Simon Burt
Ispirazione per un soggiorno minimalista di medie dimensioni e chiuso con pareti bianche, moquette, camino lineare Ribbon, cornice del camino in intonaco, TV a parete e pavimento beige
Ispirazione per un soggiorno minimalista di medie dimensioni e chiuso con pareti bianche, moquette, camino lineare Ribbon, cornice del camino in intonaco, TV a parete e pavimento beige
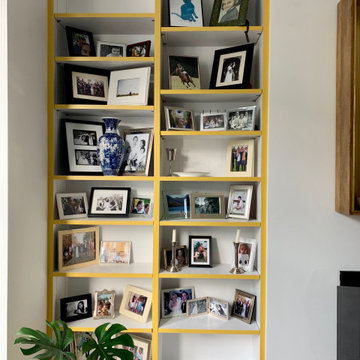
I was tasked with re-styling these shelves for a client in East Putney. The brief was to use her own photographs, books and artefacts and re-style them to create flow throughout the shelves which span the entire wall.
Soggiorni con camino lineare Ribbon - Foto e idee per arredare
6