Soggiorni con camino lineare Ribbon e TV autoportante - Foto e idee per arredare
Filtra anche per:
Budget
Ordina per:Popolari oggi
41 - 60 di 889 foto
1 di 3
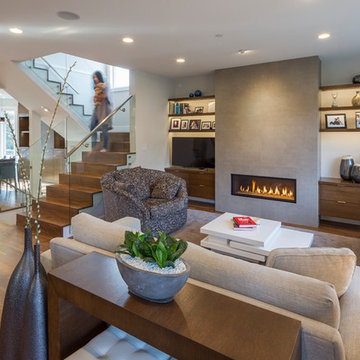
Foto di un soggiorno minimal di medie dimensioni e aperto con sala formale, pareti beige, pavimento in legno massello medio, camino lineare Ribbon, cornice del camino in cemento, TV autoportante e pavimento marrone

Ispirazione per un soggiorno tradizionale aperto con sala formale, pareti grigie, pavimento in legno massello medio, camino lineare Ribbon, cornice del camino in metallo, TV autoportante e pavimento marrone
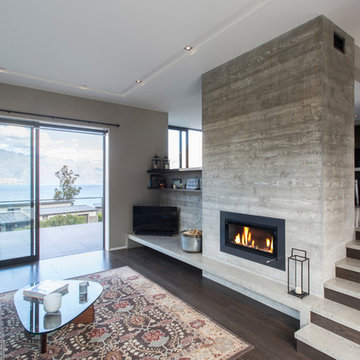
Graham Warman Photography
Immagine di un grande soggiorno minimal aperto con cornice del camino in cemento, pareti beige, parquet scuro, camino lineare Ribbon, TV autoportante e pavimento marrone
Immagine di un grande soggiorno minimal aperto con cornice del camino in cemento, pareti beige, parquet scuro, camino lineare Ribbon, TV autoportante e pavimento marrone

Ground up project featuring an aluminum storefront style window system that connects the interior and exterior spaces. Modern design incorporates integral color concrete floors, Boffi cabinets, two fireplaces with custom stainless steel flue covers. Other notable features include an outdoor pool, solar domestic hot water system and custom Honduran mahogany siding and front door.
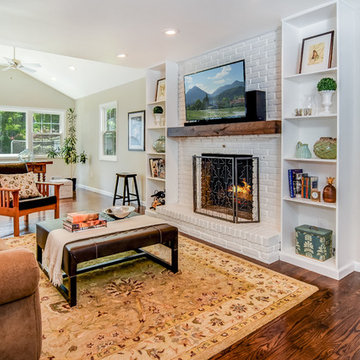
In this family room remodel, the brick fireplace was refinished with distressed wood mantel, new shelving constructed and the back portion ceiling was removed to create a vaulted ceiling. MACS Contracting, Greg Martz photos.
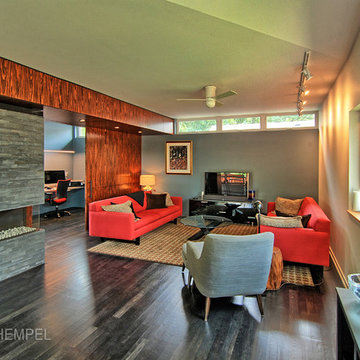
Vercon Inc.
Idee per un soggiorno minimalista di medie dimensioni e aperto con sala formale, pareti beige, parquet scuro, camino lineare Ribbon, cornice del camino in pietra e TV autoportante
Idee per un soggiorno minimalista di medie dimensioni e aperto con sala formale, pareti beige, parquet scuro, camino lineare Ribbon, cornice del camino in pietra e TV autoportante
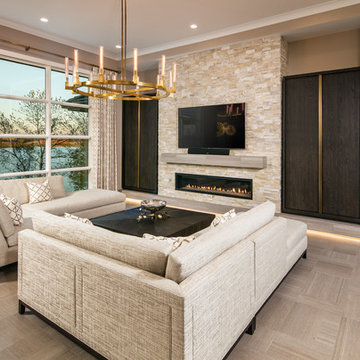
Custom cabinetry by Eurowood Cabinets, Inc. - www.eurowood.net
Idee per un soggiorno classico con pareti beige, camino lineare Ribbon, cornice del camino in pietra, TV autoportante e pavimento beige
Idee per un soggiorno classico con pareti beige, camino lineare Ribbon, cornice del camino in pietra, TV autoportante e pavimento beige
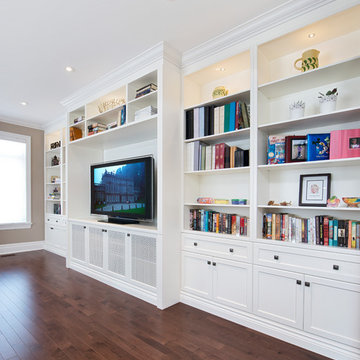
Ispirazione per un grande soggiorno classico chiuso con libreria, pareti grigie, parquet scuro, camino lineare Ribbon, cornice del camino in pietra, TV autoportante e pavimento marrone
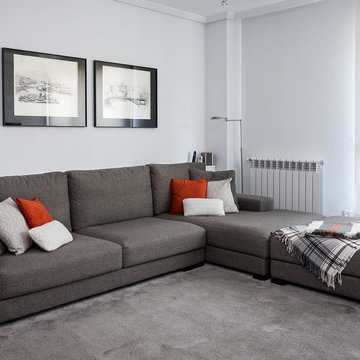
Sofá chaise lounge de línea italiana neutro y depurado, tapizado en tela jaspeada, aunque a la vista ofrece el aspecto de color muy uniforme, este jaspeado es muy recomendable ya que resulta muy sufrido frente a posibles manchas.
Por sus dimensiones es un sofá diseñado sin duda para disfrutar.
© Estíbaliz Martín Interiorismo.
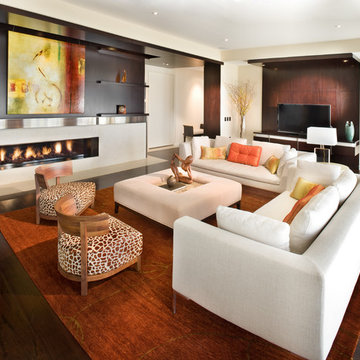
Penthouse contemporary white living room.
Photo: Morgan Howarth
Idee per un grande soggiorno design chiuso con pareti bianche, parquet scuro, camino lineare Ribbon, sala formale, TV autoportante, cornice del camino in intonaco e pavimento marrone
Idee per un grande soggiorno design chiuso con pareti bianche, parquet scuro, camino lineare Ribbon, sala formale, TV autoportante, cornice del camino in intonaco e pavimento marrone
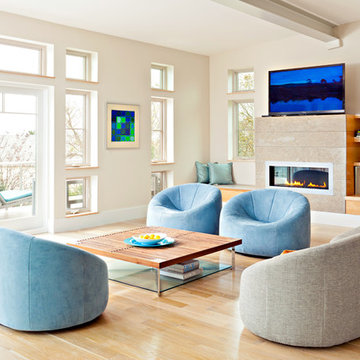
Dan Dutrona Photography
www.dancutrona.com
Immagine di un grande soggiorno minimalista con parquet chiaro, camino lineare Ribbon e TV autoportante
Immagine di un grande soggiorno minimalista con parquet chiaro, camino lineare Ribbon e TV autoportante
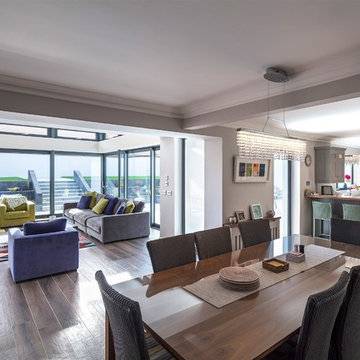
Richard Hatch Photography
Immagine di un soggiorno design di medie dimensioni e aperto con pareti bianche, pavimento in legno massello medio, camino lineare Ribbon, cornice del camino in pietra, TV autoportante e pavimento marrone
Immagine di un soggiorno design di medie dimensioni e aperto con pareti bianche, pavimento in legno massello medio, camino lineare Ribbon, cornice del camino in pietra, TV autoportante e pavimento marrone
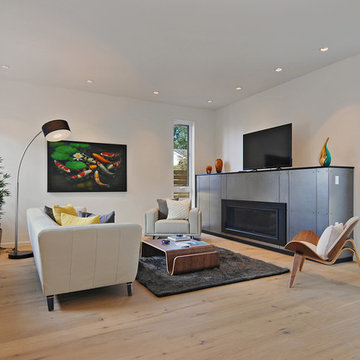
Modern Living Room with Steel Wrapped Gas Fireplaces. Custom Windows
Immagine di un soggiorno moderno di medie dimensioni e aperto con pareti bianche, cornice del camino in metallo, TV autoportante, parquet chiaro e camino lineare Ribbon
Immagine di un soggiorno moderno di medie dimensioni e aperto con pareti bianche, cornice del camino in metallo, TV autoportante, parquet chiaro e camino lineare Ribbon
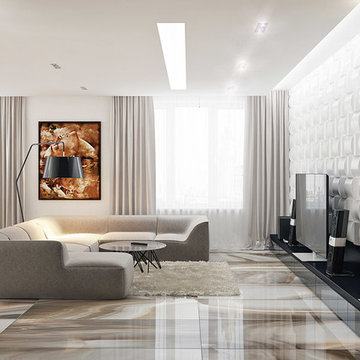
Idee per un soggiorno design di medie dimensioni e aperto con sala formale, pareti bianche, pavimento con piastrelle in ceramica, camino lineare Ribbon, cornice del camino piastrellata e TV autoportante
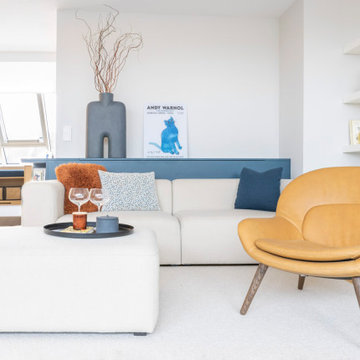
Wohnbereich in hellem Grau und farblichen Akzenten
Immagine di un soggiorno scandinavo di medie dimensioni e aperto con libreria, pareti grigie, parquet chiaro, camino lineare Ribbon e TV autoportante
Immagine di un soggiorno scandinavo di medie dimensioni e aperto con libreria, pareti grigie, parquet chiaro, camino lineare Ribbon e TV autoportante
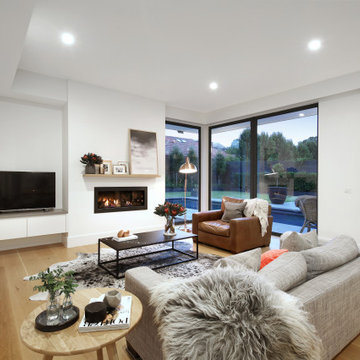
Immagine di un soggiorno design aperto con pareti bianche, parquet chiaro, camino lineare Ribbon, TV autoportante e pavimento beige
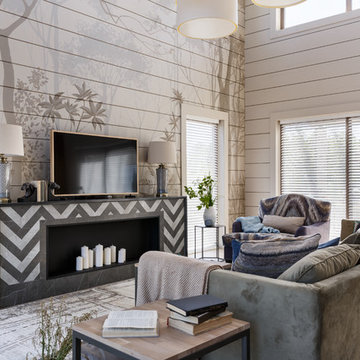
Дизайн Екатерина Шубина
Ольга Гусева
Марина Курочкина
фото-Иван Сорокин
Immagine di un soggiorno minimal di medie dimensioni e aperto con sala formale, pareti grigie, pavimento in gres porcellanato, cornice del camino piastrellata, TV autoportante, pavimento beige e camino lineare Ribbon
Immagine di un soggiorno minimal di medie dimensioni e aperto con sala formale, pareti grigie, pavimento in gres porcellanato, cornice del camino piastrellata, TV autoportante, pavimento beige e camino lineare Ribbon
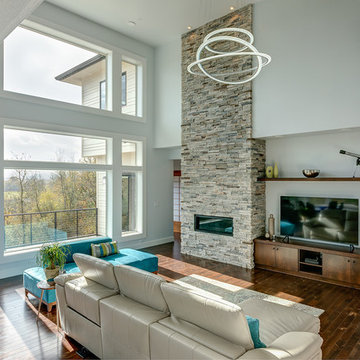
A floor to ceiling, stacked stone veneer fireplace and cable rail bridge tie this room together. The cabinet and shelf are custom walnut. The flooring is Cronin, chocolate stained birch.
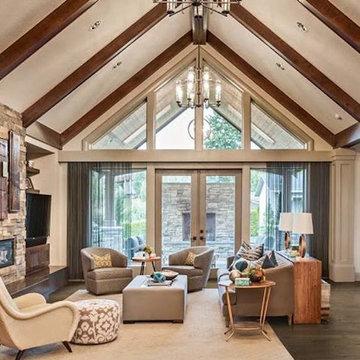
Ispirazione per un grande soggiorno tradizionale aperto con pareti beige, parquet scuro, camino lineare Ribbon, cornice del camino in pietra, TV autoportante e pavimento marrone
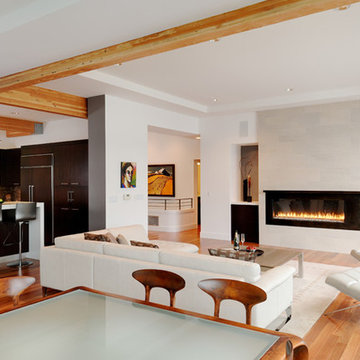
This Addition/Remodel to a waterfront Residence on a steeply sloped lot on Mercer Island, Washington called for the expansion of an Existing Garage to facilitate the addition of a new space above which accommodates both an Exercise Room and Art Studio. The Existing Garage is semi-detached from the Main Residence and connected by an Existing Entry/Breezeway. The Owners requested that the remodeled structure be attached to and integrated with the Main Structure which required the expansion and reconfiguration of the Existing Entry and introduction of a secondary stair.
The Addition sits to the west of the Main Structure away from the view of Lake Washington. It does however form the North face of the Existing Auto Court and therefore dominates the view for anyone entering the Site as it is the first element seen from the driveway that winds down to the Structure from the Street. The Owners were determined to have the addition “fit” with the forms of the Existing Structure but provide a more contemporary expression for the structure as a whole. Two-story high walls at the Entry enable the placement of various art pieces form the Owners significant collection.
The exterior materials for the Addition include a combination of cement board panels by Sil-Leed as well as cedar Siding both of which were applied as Rain-Screen. These elements were strategically carried on to the Existing Structure to replace the more traditional painted wood siding. The existing cement roof tiles were removed in favor of a new standing seam metal roof. New Sectional Overhead Doors with white laminated glass in a brushed aluminum frame appoint the Garage which faces the Auto Court. A large new Entry Door features art glass set within a walnut frame and includes pivot hardware.
Soggiorni con camino lineare Ribbon e TV autoportante - Foto e idee per arredare
3