Soggiorni con camino lineare Ribbon e soffitto a volta - Foto e idee per arredare
Filtra anche per:
Budget
Ordina per:Popolari oggi
121 - 140 di 587 foto
1 di 3
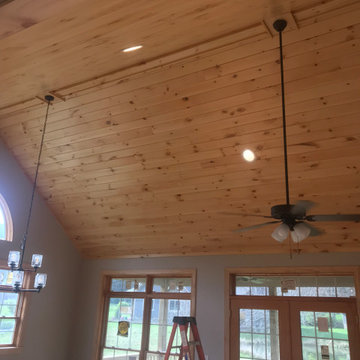
Traditional vaulted ceiling from hand sanded T&G knotty pine boards coated in a polyurethane finish. Customized trim work made from the same T&G knotty pine boards. Doors/Windows casing, baseboards and shoe molding are premium pine boards coated in a polyurethane finish.
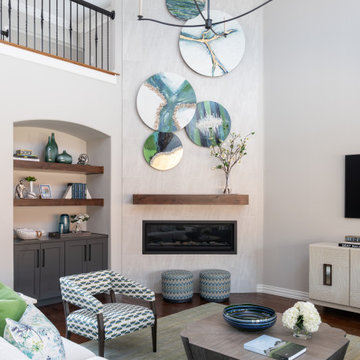
This 20-year home was renovated and refurnished with lots of modern updates to transition this busy family to their new empty-nester status. Special details were incorporated in tile, wallpaper, furniture and artwork to ensure an elevated aesthetic. Lively color throughout the home gives a sophisticated boldness in each room. Black glass crystals, selenite and substantial metal details nod to the clients’ love for rock and roll and convey the edge that uniquely showcases their personal style.
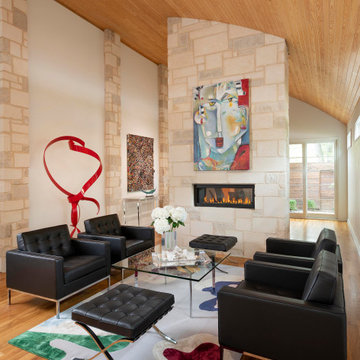
Idee per un soggiorno american style aperto e di medie dimensioni con pareti bianche, pavimento in legno massello medio, camino lineare Ribbon, pavimento marrone, soffitto a volta, soffitto in legno e cornice del camino in pietra
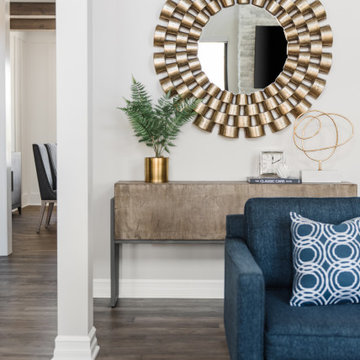
Ispirazione per un grande soggiorno chic aperto con pareti grigie, pavimento in legno massello medio, camino lineare Ribbon, cornice del camino in pietra ricostruita, TV a parete, soffitto a volta e pavimento marrone
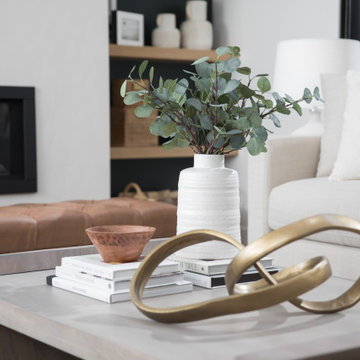
This stunning Aspen Woods showhome is designed on a grand scale with modern, clean lines intended to make a statement. Throughout the home you will find warm leather accents, an abundance of rich textures and eye-catching sculptural elements. The home features intricate details such as mountain inspired paneling in the dining room and master ensuite doors, custom iron oval spindles on the staircase, and patterned tiles in both the master ensuite and main floor powder room. The expansive white kitchen is bright and inviting with contrasting black elements and warm oak floors for a contemporary feel. An adjoining great room is anchored by a Scandinavian-inspired two-storey fireplace finished to evoke the look and feel of plaster. Each of the five bedrooms has a unique look ranging from a calm and serene master suite, to a soft and whimsical girls room and even a gaming inspired boys bedroom. This home is a spacious retreat perfect for the entire family!
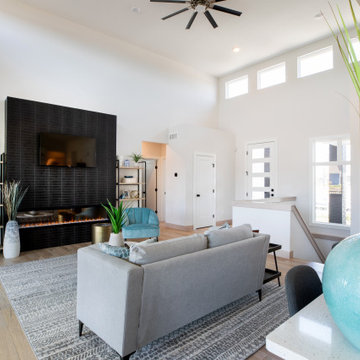
Foto di un soggiorno design di medie dimensioni e aperto con pareti bianche, pavimento in legno massello medio, camino lineare Ribbon, cornice del camino piastrellata, TV a parete, pavimento marrone e soffitto a volta
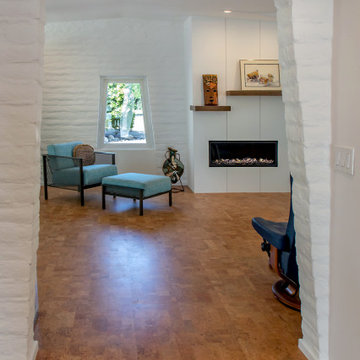
The parallel slump block walls of the outside continue inside to define the spaces. This view into the Living Room shows the original trapezoidal shape of the window echoed in the opening to the Living Room. The fireplace contains a new linear gas fire box, with an asymmetrical, split mantle.
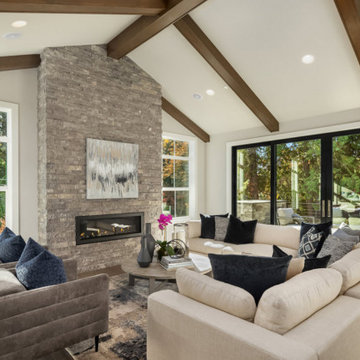
Idee per un grande soggiorno design chiuso con pareti beige, nessuna TV, pavimento grigio, sala formale, pavimento con piastrelle in ceramica, camino lineare Ribbon, cornice del camino in pietra e soffitto a volta
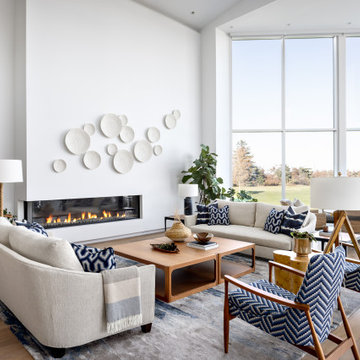
Our clients hired us to completely renovate and furnish their PEI home — and the results were transformative. Inspired by their natural views and love of entertaining, each space in this PEI home is distinctly original yet part of the collective whole.
We used color, patterns, and texture to invite personality into every room: the fish scale tile backsplash mosaic in the kitchen, the custom lighting installation in the dining room, the unique wallpapers in the pantry, powder room and mudroom, and the gorgeous natural stone surfaces in the primary bathroom and family room.
We also hand-designed several features in every room, from custom furnishings to storage benches and shelving to unique honeycomb-shaped bar shelves in the basement lounge.
The result is a home designed for relaxing, gathering, and enjoying the simple life as a couple.
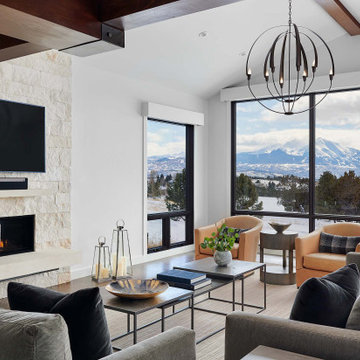
Foto di un soggiorno chic aperto con pareti bianche, pavimento in legno massello medio, camino lineare Ribbon, TV a parete, pavimento marrone e soffitto a volta
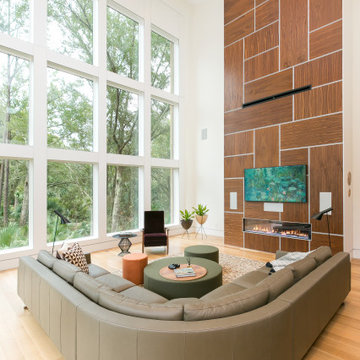
Photo by Patrick Brickman
Foto di un grande soggiorno minimalista aperto con pareti beige, parquet chiaro, camino lineare Ribbon, cornice del camino in legno, TV a parete, soffitto a volta e pareti in legno
Foto di un grande soggiorno minimalista aperto con pareti beige, parquet chiaro, camino lineare Ribbon, cornice del camino in legno, TV a parete, soffitto a volta e pareti in legno
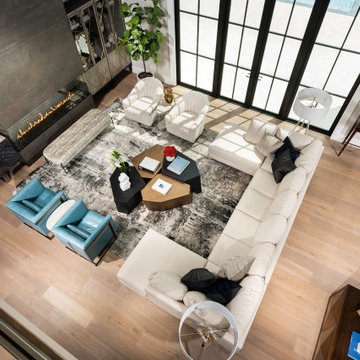
Immagine di un ampio soggiorno moderno stile loft con pareti grigie, parquet chiaro, camino lineare Ribbon, TV a parete, pavimento marrone, soffitto a volta e cornice del camino piastrellata

Foto di un soggiorno minimal con pareti bianche, pavimento in legno massello medio, camino lineare Ribbon, TV a parete, pavimento marrone e soffitto a volta
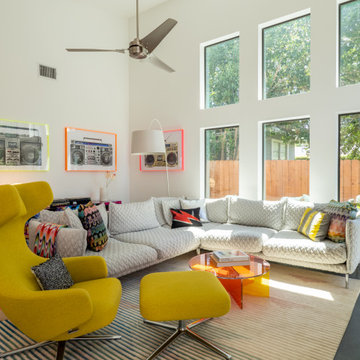
Ispirazione per un grande soggiorno design aperto con pareti bianche, pavimento in cemento, camino lineare Ribbon, cornice del camino in legno, TV a parete, pavimento grigio e soffitto a volta
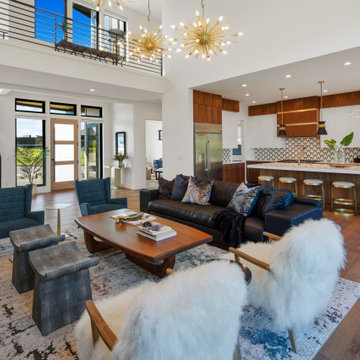
Esempio di un grande soggiorno moderno aperto con sala formale, pavimento in legno massello medio, camino lineare Ribbon, cornice del camino piastrellata, pavimento bianco e soffitto a volta

Here we have the main lounge featuring a built-in gas fireplace, floating cabinetry and a bespoke ply grid feature wall.
Foto di un grande soggiorno contemporaneo aperto con pareti bianche, pavimento in cemento, camino lineare Ribbon, cornice del camino in legno, TV a parete, pavimento nero, soffitto a volta e pannellatura
Foto di un grande soggiorno contemporaneo aperto con pareti bianche, pavimento in cemento, camino lineare Ribbon, cornice del camino in legno, TV a parete, pavimento nero, soffitto a volta e pannellatura
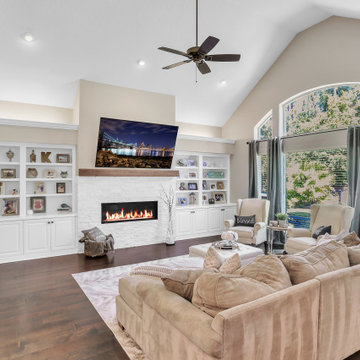
Foto di un soggiorno classico aperto con parquet scuro, camino lineare Ribbon, cornice del camino in pietra ricostruita, TV a parete, pavimento marrone e soffitto a volta

2021 - 3,100 square foot Coastal Farmhouse Style Residence completed with French oak hardwood floors throughout, light and bright with black and natural accents.
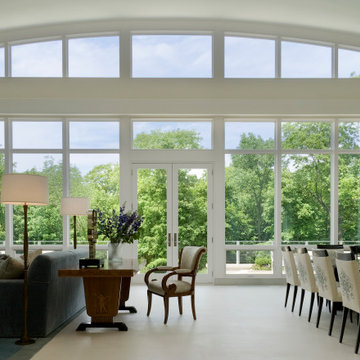
Idee per un grande soggiorno moderno aperto con sala formale, pareti bianche, pavimento in ardesia, camino lineare Ribbon, cornice del camino in pietra, TV a parete, pavimento beige e soffitto a volta
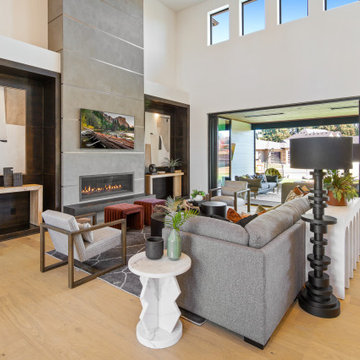
Ispirazione per un grande soggiorno design aperto con pareti multicolore, parquet chiaro, camino lineare Ribbon, cornice del camino in intonaco, TV a parete, pavimento marrone e soffitto a volta
Soggiorni con camino lineare Ribbon e soffitto a volta - Foto e idee per arredare
7