Soggiorni con camino lineare Ribbon e cornice del camino in pietra - Foto e idee per arredare
Filtra anche per:
Budget
Ordina per:Popolari oggi
21 - 40 di 8.119 foto
1 di 3
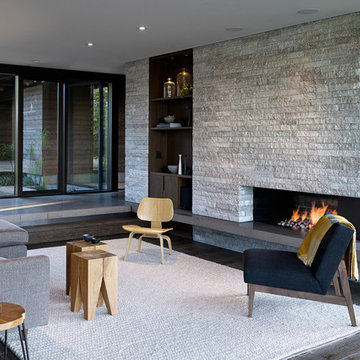
Esempio di un soggiorno design aperto con parquet scuro, camino lineare Ribbon, cornice del camino in pietra, pavimento marrone e tappeto
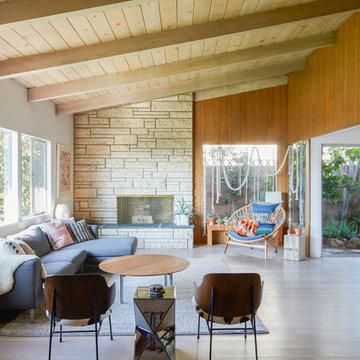
Madeline Tolle
Design by Tandem Designs
Esempio di un soggiorno moderno aperto con cornice del camino in pietra, pareti bianche, parquet chiaro, camino lineare Ribbon, pavimento beige e tappeto
Esempio di un soggiorno moderno aperto con cornice del camino in pietra, pareti bianche, parquet chiaro, camino lineare Ribbon, pavimento beige e tappeto

Builder: Mike Schaap Builders
Photographer: Ashley Avila Photography
Both chic and sleek, this streamlined Art Modern-influenced home is the equivalent of a work of contemporary sculpture and includes many of the features of this cutting-edge style, including a smooth wall surface, horizontal lines, a flat roof and an enduring asymmetrical appeal. Updated amenities include large windows on both stories with expansive views that make it perfect for lakefront lots, with stone accents, floor plan and overall design that are anything but traditional.
Inside, the floor plan is spacious and airy. The 2,200-square foot first level features an open plan kitchen and dining area, a large living room with two story windows, a convenient laundry room and powder room and an inviting screened in porch that measures almost 400 square feet perfect for reading or relaxing. The three-car garage is also oversized, with almost 1,000 square feet of storage space. The other levels are equally roomy, with almost 2,000 square feet of living space in the lower level, where a family room with 10-foot ceilings, guest bedroom and bath, game room with shuffleboard and billiards are perfect for entertaining. Upstairs, the second level has more than 2,100 square feet and includes a large master bedroom suite complete with a spa-like bath with double vanity, a playroom and two additional family bedrooms with baths.
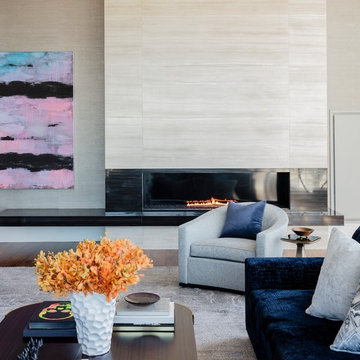
Michael J. Lee
Idee per un grande soggiorno contemporaneo aperto con sala formale, pareti grigie, pavimento in legno massello medio, camino lineare Ribbon, cornice del camino in pietra, TV a parete e pavimento marrone
Idee per un grande soggiorno contemporaneo aperto con sala formale, pareti grigie, pavimento in legno massello medio, camino lineare Ribbon, cornice del camino in pietra, TV a parete e pavimento marrone
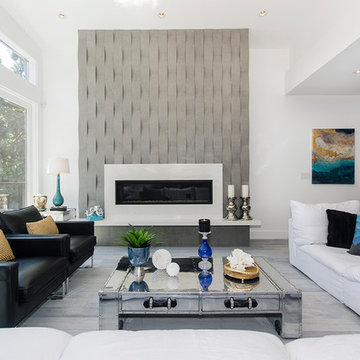
Warren Wilson Construction
Luiza Matysiak Photography
Idee per un grande soggiorno design aperto con pareti bianche, cornice del camino in pietra, pavimento grigio, parquet chiaro e camino lineare Ribbon
Idee per un grande soggiorno design aperto con pareti bianche, cornice del camino in pietra, pavimento grigio, parquet chiaro e camino lineare Ribbon
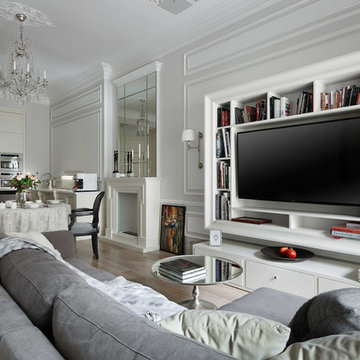
Дизайнер - Любовь Клюева
Фотограф - Иван Сорокин
Гостиная совмещенная с кухней и столовой. В интерьере преобладают пастельные тона, которые делают помещение легким, воздушным. В отделке пола - массивная доска (дуб). Стены украшены гипсовой липниной.
Кухня, зеркало, портал для камина, встроенная колонная с техникой - изготовлено по эскизам дизайнера фирмой Omega Market Premium.
Кухня оснащена техникой fulgor milano. Большая часть техники находится во встроенной колонне, а вытяжка встроена в столешницу.
Столешница - кварцевый агломерат.
Телевизор встроен в декоративную раму, которая также служит полкой для книг.
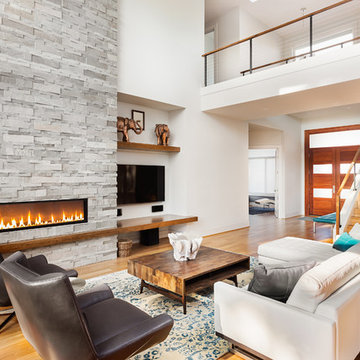
Ivan Gomez - Client
Esempio di un soggiorno design aperto con pareti bianche, parquet chiaro, camino lineare Ribbon, cornice del camino in pietra, TV a parete e pavimento beige
Esempio di un soggiorno design aperto con pareti bianche, parquet chiaro, camino lineare Ribbon, cornice del camino in pietra, TV a parete e pavimento beige

The 6015™ HO Linear Gas Fireplace presents you with superior heat performance, high quality construction and a stunning presentation of fire. The 6015™ is the largest unit in this three-part Linear Gas Fireplace Series, and is the perfect accompaniment to grand living spaces and custom homes. Like it's smaller counterparts, the 4415™ and 3615™, the 6015™ features a sleek 15 inch height and a long row of tall, dynamic flames over a bed of reflective crushed glass that is illuminated by bottom-lit Accent Lights. The 6015™ gas fireplace comes with the luxury of adding three different crushed glass options, the Driftwood and Stone Fyre-Art Kit, and multiple fireback selections to completely transition the look of this fireplace.
The 6015™ gas fireplace not only serves as a beautiful focal point in any home; it boasts an impressively high heat output of 56,000 BTUs and has the ability to heat up to 2,800 square feet, utilizing two concealed 90 CFM fans. It features high quality, ceramic glass that comes standard with the 2015 ANSI approved low visibility safety barrier, increasing the overall safety of this unit for you and your family. The GreenSmart® 2 Wall Mounted Thermostat Remote is also featured with the 6015™, which allows you to easily adjust every component of this fireplace. It even includes optional Power Heat Vent Kits, allowing you to heat additional rooms in your home. The 6015™ is built with superior Fireplace Xtrordinair craftsmanship using the highest quality materials and heavy-duty construction. Experience the difference in quality and performance with the 6015™ HO Linear Gas Fireplace by Fireplace Xtrordinair.

On Site Photography - Brian Hall
Foto di un grande soggiorno chic con pareti grigie, pavimento in gres porcellanato, cornice del camino in pietra, TV a parete, pavimento grigio e camino lineare Ribbon
Foto di un grande soggiorno chic con pareti grigie, pavimento in gres porcellanato, cornice del camino in pietra, TV a parete, pavimento grigio e camino lineare Ribbon
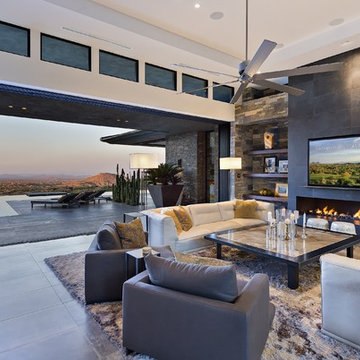
Nestled in its own private and gated 10 acre hidden canyon this spectacular home offers serenity and tranquility with million dollar views of the valley beyond. Walls of glass bring the beautiful desert surroundings into every room of this 7500 SF luxurious retreat. Thompson photographic
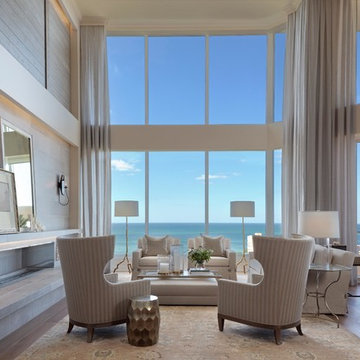
Foto di un grande soggiorno minimal aperto con sala formale, pareti bianche, parquet chiaro, camino lineare Ribbon e cornice del camino in pietra

We love this living room with its large windows and natural light filtering in.
Esempio di un grande soggiorno minimal aperto con sala formale, pareti beige, pavimento in cemento, camino lineare Ribbon, TV a parete e cornice del camino in pietra
Esempio di un grande soggiorno minimal aperto con sala formale, pareti beige, pavimento in cemento, camino lineare Ribbon, TV a parete e cornice del camino in pietra
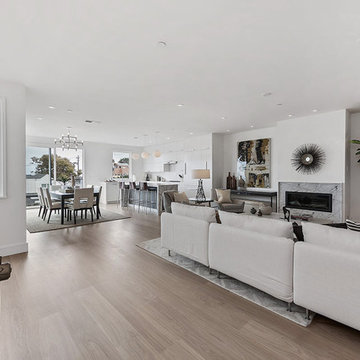
Idee per un soggiorno design di medie dimensioni e aperto con pareti bianche, parquet chiaro, camino lineare Ribbon, cornice del camino in pietra e nessuna TV
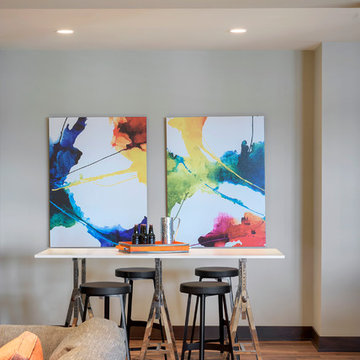
Builder: Denali Custom Homes - Architectural Designer: Alexander Design Group - Interior Designer: Studio M Interiors - Photo: Spacecrafting Photography
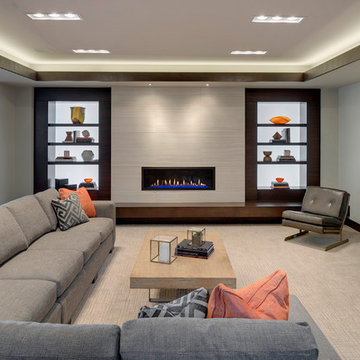
Spacecrafting Photography
Idee per un grande soggiorno contemporaneo aperto con pareti grigie, moquette, camino lineare Ribbon, cornice del camino in pietra e TV a parete
Idee per un grande soggiorno contemporaneo aperto con pareti grigie, moquette, camino lineare Ribbon, cornice del camino in pietra e TV a parete
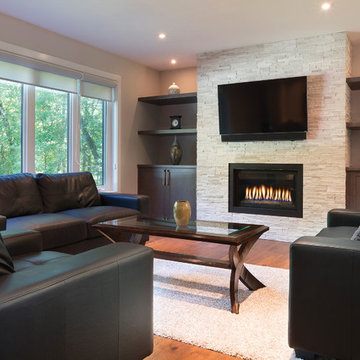
This whole home renovation was a transformation of the main and upper floors, a garage conversion and a complete exterior facelift.
The original garage was converted into a large practical mudroom, powder room, laundry and TV rooms. The walls between the kitchen, living and dining room were removed and a full island, bar area and a 6’ pantry were added. Shaker style cabinets in off white contrast with charcoal espresso cabinets for a dramatic effect in the kitchen.
Hand scraped hickory hardwoods add durability and provide a solid foundation for the Ledgestone gas burning fireplace.
Upstairs the master features floor to ceiling wall cabinets eliminating the need for a bureau. The ensuite is a beautiful retreat with a closed off water closet, double vanity and glass enclosed shower.

Builder: D&I Landscape Contractors
Foto di un grande soggiorno boho chic chiuso con pareti marroni, camino lineare Ribbon, cornice del camino in pietra, TV a parete, sala formale, parquet scuro e pavimento marrone
Foto di un grande soggiorno boho chic chiuso con pareti marroni, camino lineare Ribbon, cornice del camino in pietra, TV a parete, sala formale, parquet scuro e pavimento marrone
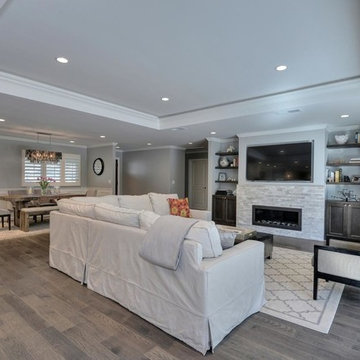
Budget analysis and project development by: May Construction, Inc.
Foto di un grande soggiorno chic aperto con pareti grigie, pavimento in legno massello medio, camino lineare Ribbon, cornice del camino in pietra, TV a parete e pavimento marrone
Foto di un grande soggiorno chic aperto con pareti grigie, pavimento in legno massello medio, camino lineare Ribbon, cornice del camino in pietra, TV a parete e pavimento marrone
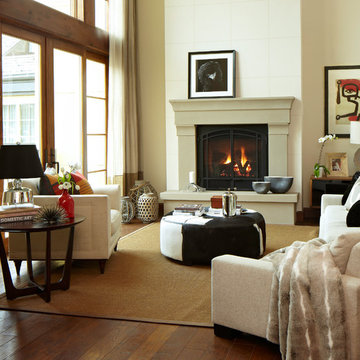
Idee per un soggiorno stile rurale di medie dimensioni con sala formale, pareti bianche, parquet scuro, camino lineare Ribbon, cornice del camino in pietra e pavimento marrone

The family room, including the kitchen and breakfast area, features stunning indirect lighting, a fire feature, stacked stone wall, art shelves and a comfortable place to relax and watch TV.
Photography: Mark Boisclair
Soggiorni con camino lineare Ribbon e cornice del camino in pietra - Foto e idee per arredare
2