Soggiorni con camino lineare Ribbon e camino classico - Foto e idee per arredare
Filtra anche per:
Budget
Ordina per:Popolari oggi
101 - 120 di 268.525 foto
1 di 3
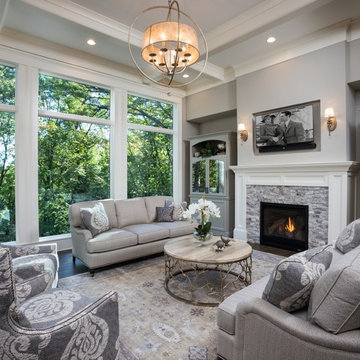
Esempio di un grande soggiorno classico aperto con sala formale, pareti grigie, camino classico, cornice del camino in pietra, TV a parete, parquet scuro, pavimento marrone e tappeto

Anice Hoachlander, Judy Davis; HDPhoto
Ispirazione per un soggiorno design con libreria, pareti bianche, parquet chiaro, camino classico e cornice del camino in pietra
Ispirazione per un soggiorno design con libreria, pareti bianche, parquet chiaro, camino classico e cornice del camino in pietra
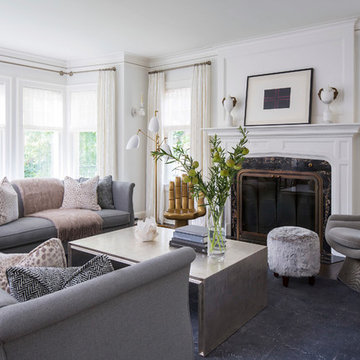
Martha O'Hara Interiors, Interior Design & Photo Styling | John Kraemer & Sons, Remodel | Troy Thies, Photography
Please Note: All “related,” “similar,” and “sponsored” products tagged or listed by Houzz are not actual products pictured. They have not been approved by Martha O’Hara Interiors nor any of the professionals credited. For information about our work, please contact design@oharainteriors.com.
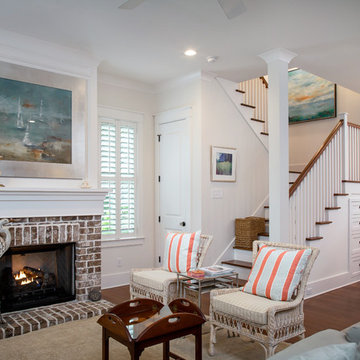
David Strauss Photography
Foto di un soggiorno stile marinaro di medie dimensioni e aperto con pareti bianche, camino classico, cornice del camino in mattoni e pavimento in legno massello medio
Foto di un soggiorno stile marinaro di medie dimensioni e aperto con pareti bianche, camino classico, cornice del camino in mattoni e pavimento in legno massello medio
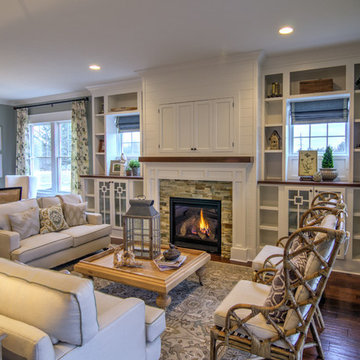
Soft, refreshing colors combine with comfortable furnishing and statement lighting in this elegant home:
Project completed by Wendy Langston's Everything Home interior design firm , which serves Carmel, Zionsville, Fishers, Westfield, Noblesville, and Indianapolis.
For more about Everything Home, click here: https://everythinghomedesigns.com/
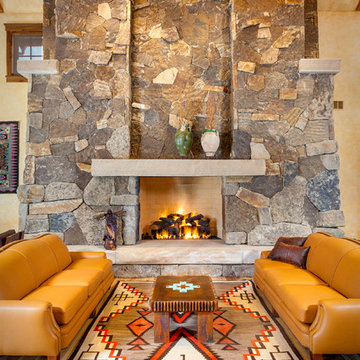
Ispirazione per un soggiorno stile americano con sala formale, parquet chiaro, camino classico e cornice del camino in pietra

Immagine di un grande soggiorno scandinavo aperto con pareti beige, parquet chiaro, camino lineare Ribbon, cornice del camino in intonaco e tappeto

Oliver Irwin Photography
www.oliveriphoto.com
Uptic Studios designed the space in such a way that the exterior and interior blend together seamlessly, bringing the outdoors in. The interior of the space is designed to provide a smooth, heartwarming, and welcoming environment. With floor to ceiling windows, the views from inside captures the amazing scenery of the great northwest. Uptic Studios provided an open concept design to encourage the family to stay connected with their guests and each other in this spacious modern space. The attention to details gives each element and individual feature its own value while cohesively working together to create the space as a whole.

Foto di un soggiorno rustico aperto con libreria, pareti bianche, pavimento in legno massello medio, camino classico e cornice del camino in mattoni
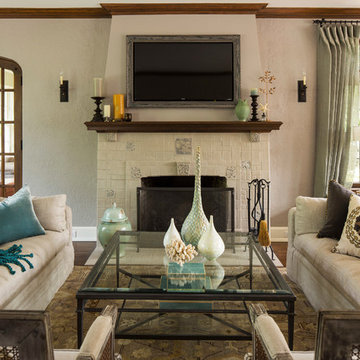
Troy Thies Photography
Ispirazione per un soggiorno chic chiuso e di medie dimensioni con sala formale, pareti grigie, pavimento in legno massello medio, camino classico, cornice del camino piastrellata e TV a parete
Ispirazione per un soggiorno chic chiuso e di medie dimensioni con sala formale, pareti grigie, pavimento in legno massello medio, camino classico, cornice del camino piastrellata e TV a parete

Taylor Photography
Immagine di un soggiorno classico con pareti grigie, parquet scuro, camino classico, cornice del camino in pietra e TV a parete
Immagine di un soggiorno classico con pareti grigie, parquet scuro, camino classico, cornice del camino in pietra e TV a parete
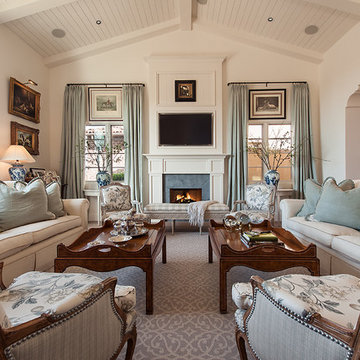
Mark Boisclair
Idee per un soggiorno tradizionale aperto con sala formale, pareti bianche, moquette, camino classico e TV a parete
Idee per un soggiorno tradizionale aperto con sala formale, pareti bianche, moquette, camino classico e TV a parete
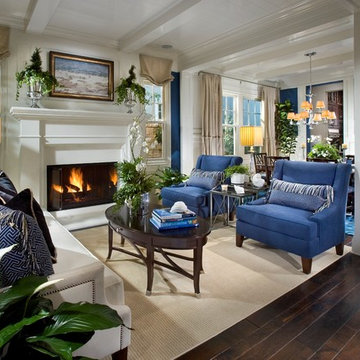
Idee per un soggiorno tradizionale di medie dimensioni e aperto con sala formale, pareti blu, parquet scuro, camino classico, nessuna TV, cornice del camino in intonaco e pavimento marrone

Eichler in Marinwood - In conjunction to the porous programmatic kitchen block as a connective element, the walls along the main corridor add to the sense of bringing outside in. The fin wall adjacent to the entry has been detailed to have the siding slip past the glass, while the living, kitchen and dining room are all connected by a walnut veneer feature wall running the length of the house. This wall also echoes the lush surroundings of lucas valley as well as the original mahogany plywood panels used within eichlers.
photo: scott hargis
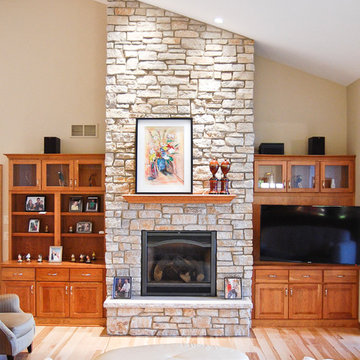
Great room remodel with stone fire place surround, cherry built ins and light hardwood flooring.
Photo credit: Karly Rauner
Immagine di un soggiorno chic aperto con cornice del camino in pietra, pareti beige, parquet chiaro, camino classico e parete attrezzata
Immagine di un soggiorno chic aperto con cornice del camino in pietra, pareti beige, parquet chiaro, camino classico e parete attrezzata

Architect: Richard Warner
General Contractor: Allen Construction
Photo Credit: Jim Bartsch
Award Winner: Master Design Awards, Best of Show
Esempio di un soggiorno minimal di medie dimensioni e aperto con camino classico, nessuna TV, cornice del camino in intonaco, pareti bianche, parquet chiaro e tappeto
Esempio di un soggiorno minimal di medie dimensioni e aperto con camino classico, nessuna TV, cornice del camino in intonaco, pareti bianche, parquet chiaro e tappeto
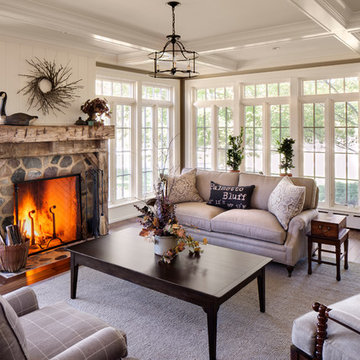
The sunroom addition extends the entertaining space and allows the homeowners to comfortably use the room year-round. It features a coffered ceiling and a Rumford fireplace composed of repurposed barn beams and fieldstone to tie into the home's exterior. The large windows provide natural light and showcase the pastoral views (note the red barn).
Photo Credit: David Bader
Interior Design Partner: Becky Howley
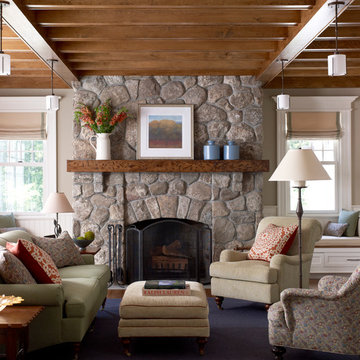
Laura Moss
Immagine di un grande soggiorno tradizionale chiuso con pareti grigie, cornice del camino in pietra, sala formale, pavimento in legno massello medio e camino classico
Immagine di un grande soggiorno tradizionale chiuso con pareti grigie, cornice del camino in pietra, sala formale, pavimento in legno massello medio e camino classico

bill timmerman
Idee per un soggiorno minimalista aperto con pareti bianche, camino lineare Ribbon, pavimento in cemento e TV a parete
Idee per un soggiorno minimalista aperto con pareti bianche, camino lineare Ribbon, pavimento in cemento e TV a parete
Soggiorni con camino lineare Ribbon e camino classico - Foto e idee per arredare
6
