Soggiorni con camino classico - Foto e idee per arredare
Filtra anche per:
Budget
Ordina per:Popolari oggi
21 - 40 di 114 foto
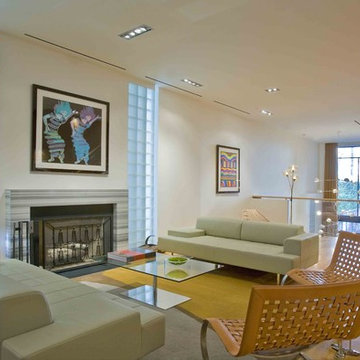
Esempio di un soggiorno design stile loft con camino classico e nessuna TV
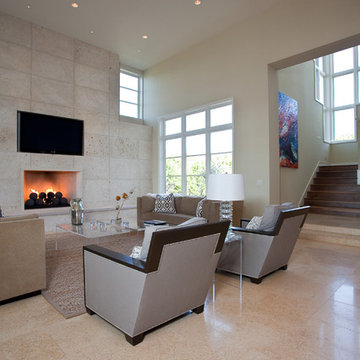
Given a challenging lot configuration and topography, along with privacy issues, we had to get creative in designing this home. The home is divided into four basic living zones: private owner’s suite, informal living area, kids area upstairs, and a flexible guest entertaining area. The entry is unique in that it takes you directly through to the outdoor living area, and also provides separation of the owners’ private suite from the rest of the home. There are no formal living or dining areas; instead the breakfast and family rooms were enlarged to entertain more comfortably in an informal manner. One great feature of the detached casita is that it has a lower activity area, which helps the house connect to the property below. This contemporary haven in Barton Creek is a beautiful example of a chic and elegant design that creates a very practical and informal space for living.
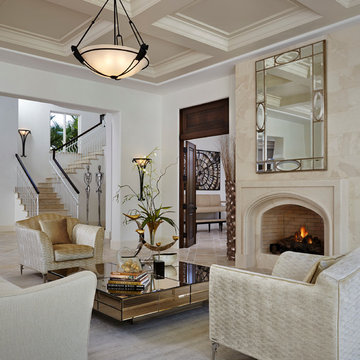
Ispirazione per un grande soggiorno tradizionale chiuso con pareti beige, camino classico e nessuna TV
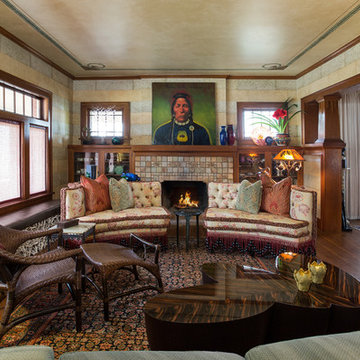
With a wry smile and a penchant for artisanal quality, she asked, "Can you mix Egyptian Art Deco, Funky Modern, and Western Lodge styles in my historic 1910 Prairie Style home?"
Yes, ma'am. Yes I can.
...I'll freely admit, and so will Nancy, the pair of vintage couches we redressed flanking the fireplace are simply hilarious. I call them "Mae West Had A Twin Sister". ;P
photography by Steve Voelker
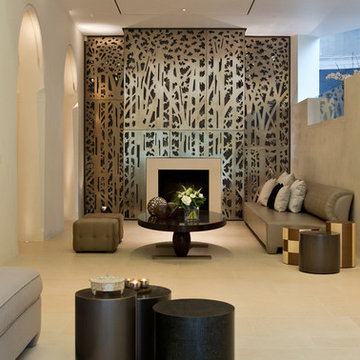
Living room lighting design including downlights to the feature wall and uplighting to the arches.
Esempio di un soggiorno minimal aperto con sala formale, pareti beige e camino classico
Esempio di un soggiorno minimal aperto con sala formale, pareti beige e camino classico

Martha O'Hara Interiors, Interior Selections & Furnishings | Charles Cudd De Novo, Architecture | Troy Thies Photography | Shannon Gale, Photo Styling

Using the same wood that we used on the kitchen island, we created a simple and modern entertainment area to bring the style of the kitchen into the new living space.
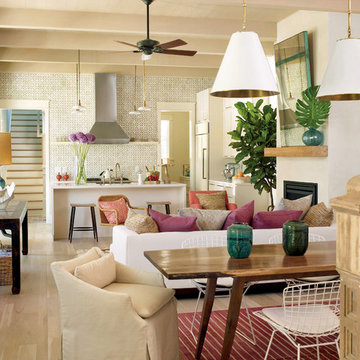
Photo by Tria Giovan
Ispirazione per un soggiorno tropicale con pareti bianche e camino classico
Ispirazione per un soggiorno tropicale con pareti bianche e camino classico
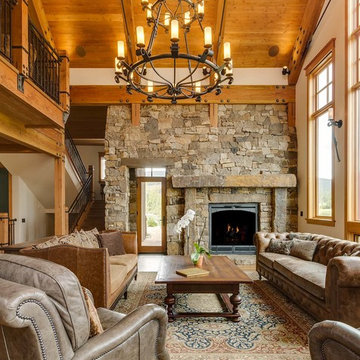
Foto di un soggiorno rustico stile loft con pareti bianche, pavimento in legno massello medio, camino classico, cornice del camino in pietra e pavimento marrone
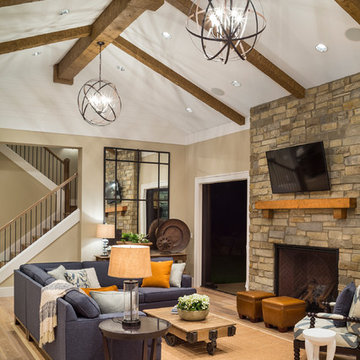
View the house plans at:
http://houseplans.co/house-plans/2472
Photos by Bob Greenspan

This remodel of a mid century gem is located in the town of Lincoln, MA a hot bed of modernist homes inspired by Gropius’ own house built nearby in the 1940’s. By the time the house was built, modernism had evolved from the Gropius era, to incorporate the rural vibe of Lincoln with spectacular exposed wooden beams and deep overhangs.
The design rejects the traditional New England house with its enclosing wall and inward posture. The low pitched roofs, open floor plan, and large windows openings connect the house to nature to make the most of its rural setting.
Photo by: Nat Rea Photography
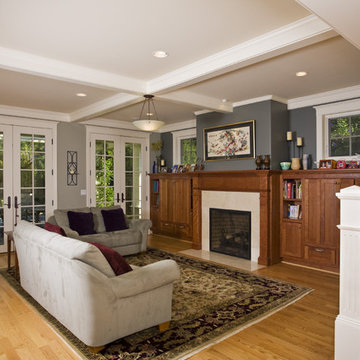
photography by Frank Paul Perez - Red Lily Studios
Foto di un soggiorno stile americano con pareti grigie, camino classico, nessuna TV e tappeto
Foto di un soggiorno stile americano con pareti grigie, camino classico, nessuna TV e tappeto
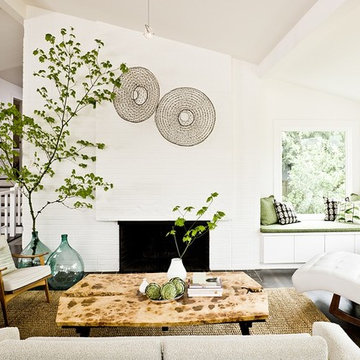
Lincoln Barbour Photographer and
Jessica Helgerson Designer
Foto di un soggiorno tradizionale con pareti bianche e camino classico
Foto di un soggiorno tradizionale con pareti bianche e camino classico
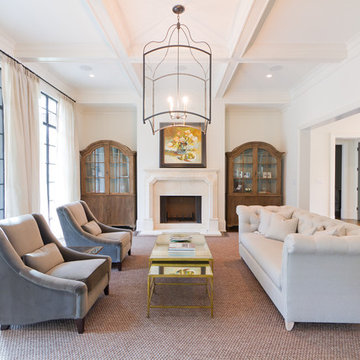
Great Room w Limestone Fireplace Mantle
Esempio di un grande soggiorno chic con camino classico
Esempio di un grande soggiorno chic con camino classico
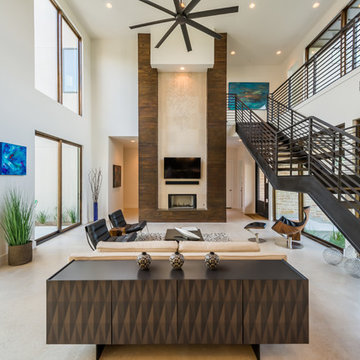
The stained tongue and groove surround on the fireplace wall immediately draws attention to the height of the room and contrasts nicely with the polished concrete floors. The floating staircase contains recycled Chinaberry wood treads with metal railings. The oversized windows on each side of the open living area allow the homeowners to enjoy views of Lake Travis. This home was recently nominated for 8 Texas Association of Builder (TAB) Star awards, including Best Overall Interior Design $1M - $2M.

Prior to the renovation, this room featured ugly tile floors, a dated fireplace and uncomfortable furniture. Susan Corry Design warmed up the space with a bold custom rug, a textured limestone fireplace surround, and contemporary furnishings.
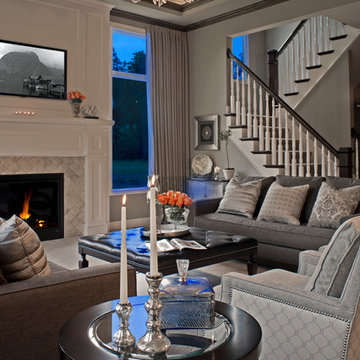
Soft grey and Charcoal palette. Drapery adorned with mixed use fabrics. Chairs were carefully selected with a combination of solid and geometric patterned fabrics. Full design of all Architectural details and finishes with turn-key furnishings and styling throughout.
Carslon Productions, LLC
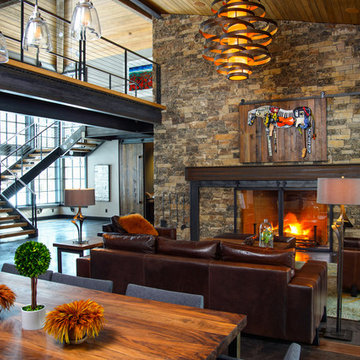
Foto di un soggiorno rustico aperto con sala formale, camino classico, cornice del camino in pietra e nessuna TV
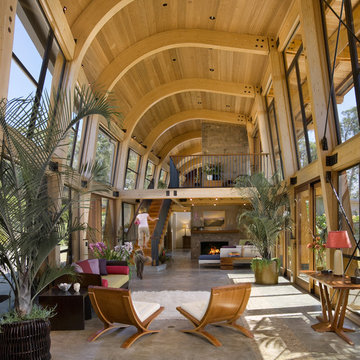
Architect: Ferguson-Ettinger
Idee per un ampio soggiorno design aperto con pavimento in cemento, sala formale, camino classico, cornice del camino in pietra e nessuna TV
Idee per un ampio soggiorno design aperto con pavimento in cemento, sala formale, camino classico, cornice del camino in pietra e nessuna TV
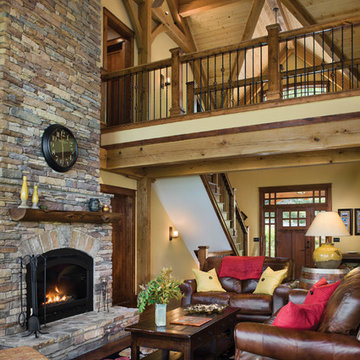
The warmth of the timber framing, stone and cream wall color add warmth to the open great room.
Photo Credit: Roger Wade Studios
Esempio di un soggiorno stile rurale di medie dimensioni e aperto con camino classico, cornice del camino in pietra, pareti beige, parquet scuro e nessuna TV
Esempio di un soggiorno stile rurale di medie dimensioni e aperto con camino classico, cornice del camino in pietra, pareti beige, parquet scuro e nessuna TV
Soggiorni con camino classico - Foto e idee per arredare
2