Soggiorni con camino classico - Foto e idee per arredare
Filtra anche per:
Budget
Ordina per:Popolari oggi
141 - 160 di 34.780 foto
1 di 3
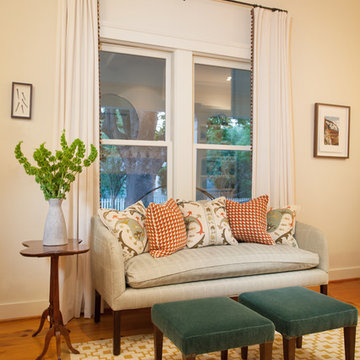
The sette is from the 1940's recovered in a Cowtan and Town herringbone and check fabric. The footstools are custom design and covered in teal mohair. The hourglass side table is antique.

This open floor plan features a fireplace , dining area and slipcovered sectional for watching TV. The kitchen is open to this room. The white wood blinds and pale walls make for a very cailm space.
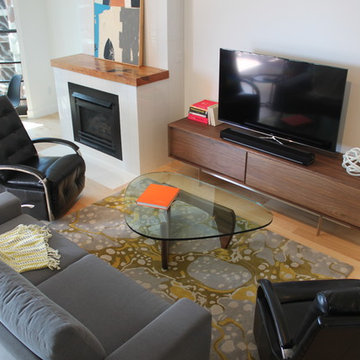
KRS
Have you ever dreamt about your pie in the sky home? Well I have! That is, our wonderful client’s dream home. It includes a place with 72-degree weather everyday, a wondrous view of a harbor, a walkable city & with clean, modern accommodations. And voilà… a penthouse flat in downtown San Diego by the bay. We stripped away the cheap 80’s rental finishes, opened things up to bring in the sunshine, added new flooring, kitchen, bathrooms, a fireplace refresh and modern furniture for a little slice of heaven and comfort. Don't tell anyone, but there’s even a Lazy Boy chair in there!
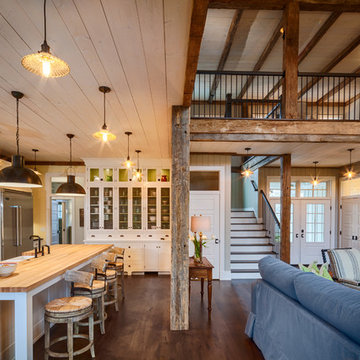
This 3200 square foot home features a maintenance free exterior of LP Smartside, corrugated aluminum roofing, and native prairie landscaping. The design of the structure is intended to mimic the architectural lines of classic farm buildings. The outdoor living areas are as important to this home as the interior spaces; covered and exposed porches, field stone patios and an enclosed screen porch all offer expansive views of the surrounding meadow and tree line.
The home’s interior combines rustic timbers and soaring spaces which would have traditionally been reserved for the barn and outbuildings, with classic finishes customarily found in the family homestead. Walls of windows and cathedral ceilings invite the outdoors in. Locally sourced reclaimed posts and beams, wide plank white oak flooring and a Door County fieldstone fireplace juxtapose with classic white cabinetry and millwork, tongue and groove wainscoting and a color palate of softened paint hues, tiles and fabrics to create a completely unique Door County homestead.
Mitch Wise Design, Inc.
Richard Steinberger Photography
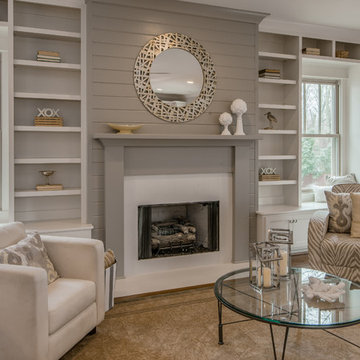
Esempio di un soggiorno chic di medie dimensioni e aperto con sala formale, pareti grigie, pavimento in legno massello medio, camino classico e nessuna TV

Foto di un soggiorno chic di medie dimensioni e chiuso con camino classico, TV a parete, pareti beige, pavimento in legno massello medio, cornice del camino in intonaco, pavimento beige e tappeto
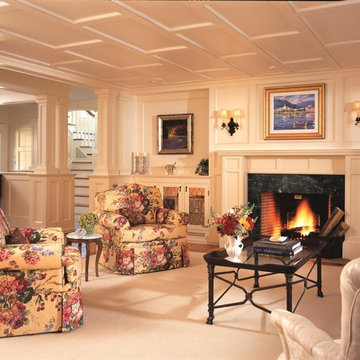
Sean O'Kane Architects (www.sokaia.com)
Foto di un soggiorno tradizionale di medie dimensioni e chiuso con sala formale, pareti bianche, moquette, camino classico, cornice del camino in pietra e pavimento beige
Foto di un soggiorno tradizionale di medie dimensioni e chiuso con sala formale, pareti bianche, moquette, camino classico, cornice del camino in pietra e pavimento beige
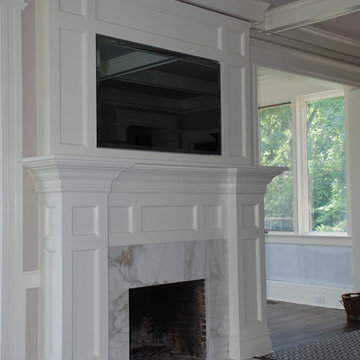
Foto di un soggiorno classico di medie dimensioni e chiuso con pareti beige, moquette, camino classico, parete attrezzata e cornice del camino piastrellata

An Arts & Crafts built home using the philosophy of the era, "truth to materials, simple form, and handmade" as opposed to strictly A&C style furniture to furnish the space. Photography by Karen Melvin
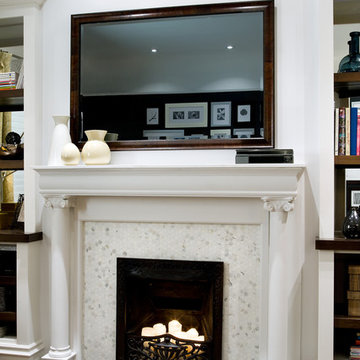
Design by Candice Olson. Candice Tells All, HGTV.
Séura Vanishing Entertainment TV Mirror vanishes completely when powered off. Specially formulated mirror provides a bright, crisp television picture and a deep, designer reflection.

Liadesign
Foto di un soggiorno design di medie dimensioni e aperto con pareti multicolore, pavimento in legno massello medio, pavimento marrone, camino classico e cornice del camino in pietra
Foto di un soggiorno design di medie dimensioni e aperto con pareti multicolore, pavimento in legno massello medio, pavimento marrone, camino classico e cornice del camino in pietra

Idee per un soggiorno design di medie dimensioni e chiuso con sala giochi, pareti grigie, pavimento in gres porcellanato, camino classico, cornice del camino in legno, TV a parete e pavimento grigio
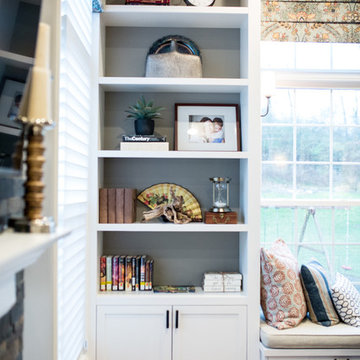
A standout heartwarming feature of this home is the custom built-in bookshelves complete with a bench seat for the daughter to indulge her love of reading.

Open Room/Fire Place
Foto di un grande soggiorno moderno aperto con pareti grigie, parquet scuro, camino classico e cornice del camino in pietra
Foto di un grande soggiorno moderno aperto con pareti grigie, parquet scuro, camino classico e cornice del camino in pietra
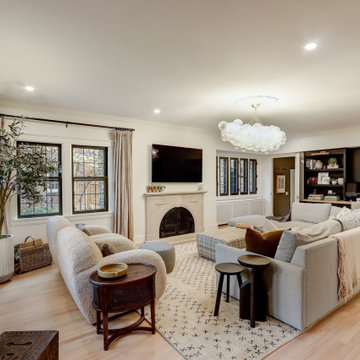
Immagine di un soggiorno chic di medie dimensioni e aperto con pareti bianche, parquet chiaro, camino classico, cornice del camino in pietra, TV a parete e pavimento marrone

A reimagined empty and dark corner, adding 3 windows and a large corner window seat that connects with the harp of the renovated brick fireplace, while adding ample of storage and an opportunity to gather with friends and family. We also added a small partition that functions as a small bar area serving the dining space.

A pop of yellow brings positivity and warmth to this space, making the room feel happy.
Idee per un soggiorno chic di medie dimensioni e aperto con pareti grigie, parquet scuro, camino classico, cornice del camino in pietra, nessuna TV e pavimento marrone
Idee per un soggiorno chic di medie dimensioni e aperto con pareti grigie, parquet scuro, camino classico, cornice del camino in pietra, nessuna TV e pavimento marrone

We updated this century-old iconic Edwardian San Francisco home to meet the homeowners' modern-day requirements while still retaining the original charm and architecture. The color palette was earthy and warm to play nicely with the warm wood tones found in the original wood floors, trim, doors and casework.
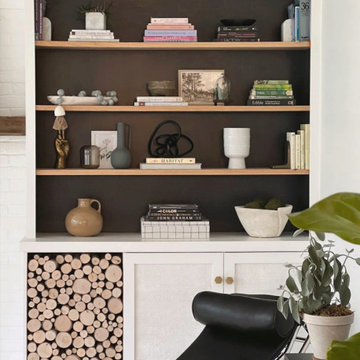
Foto di un soggiorno tradizionale di medie dimensioni e aperto con pareti bianche, parquet chiaro, camino classico, cornice del camino in mattoni e pavimento beige

Dans le séjour les murs peints en Ressource Deep Celadon Green s'harmonisent parfaitement avec les tomettes du sol.
Immagine di un soggiorno bohémian di medie dimensioni e aperto con pareti verdi, pavimento in terracotta, camino classico, cornice del camino in pietra ricostruita e pavimento arancione
Immagine di un soggiorno bohémian di medie dimensioni e aperto con pareti verdi, pavimento in terracotta, camino classico, cornice del camino in pietra ricostruita e pavimento arancione
Soggiorni con camino classico - Foto e idee per arredare
8