Soggiorni con camino classico e TV autoportante - Foto e idee per arredare
Filtra anche per:
Budget
Ordina per:Popolari oggi
121 - 140 di 12.388 foto
1 di 3
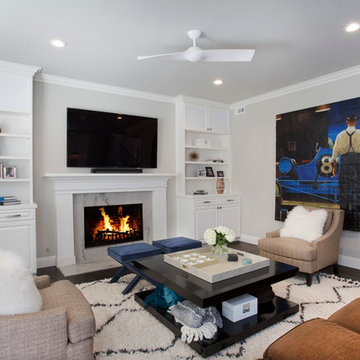
Foto di un soggiorno chic di medie dimensioni con pareti grigie, parquet scuro, camino classico, cornice del camino in pietra e TV autoportante
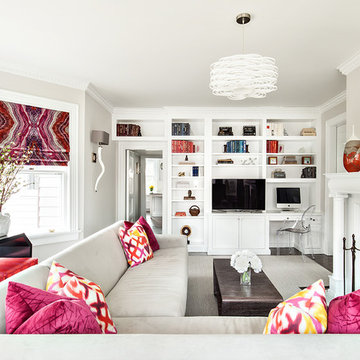
Foto di un soggiorno tradizionale di medie dimensioni e chiuso con camino classico, cornice del camino in pietra e TV autoportante
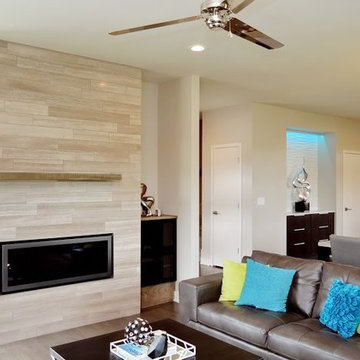
Foto di un soggiorno moderno di medie dimensioni e aperto con sala formale, pareti bianche, pavimento in legno massello medio, camino classico, cornice del camino piastrellata e TV autoportante
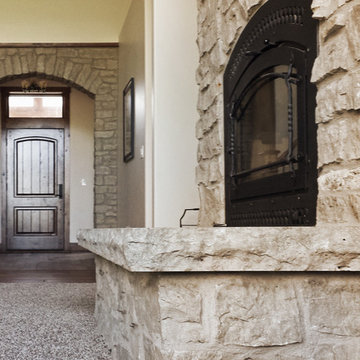
This homeowner paired rustic barn wood with Buechel Stone's Mill Creek Siena for beautiful results. Mill Creek Siena and Mill Creek Cut Stone are incorporated throughout this home's interior - including an arched entry and stone accents in the kitchen and bath. Click on the tags to see more at www.buechelstone.com/shoppingcart/products/Mill-Creek-Sie... and/or www.buechelstone.com/shoppingcart/products/Mill-Creek-Nat...

Teal, blue, and green was the color direction for this family room project. The bold pops of color combined with the nuetral grey of the upholstery creates a dazzling color story. The clean and classic mid-century funriture profiles mixed with the linear styled media wall and the fluid patterned drapery panels results in a well balanced peaceful space.
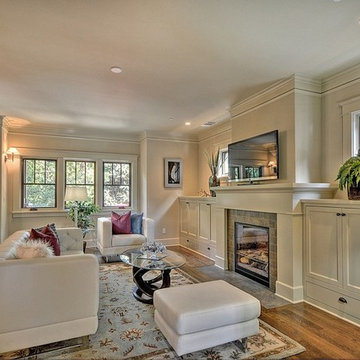
Immagine di un soggiorno american style aperto con sala formale, pareti grigie, pavimento in legno massello medio, camino classico, cornice del camino in pietra e TV autoportante
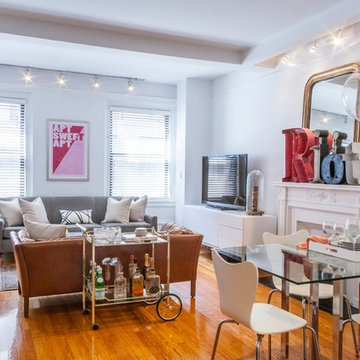
Robert Englebright
Immagine di un soggiorno design aperto con pareti bianche, pavimento in legno massello medio, camino classico, cornice del camino in legno, TV autoportante e sala formale
Immagine di un soggiorno design aperto con pareti bianche, pavimento in legno massello medio, camino classico, cornice del camino in legno, TV autoportante e sala formale
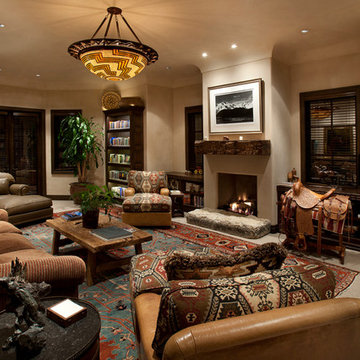
Dino Tonn Photography
Immagine di un grande soggiorno mediterraneo chiuso con libreria, pareti beige, moquette, camino classico, cornice del camino in intonaco e TV autoportante
Immagine di un grande soggiorno mediterraneo chiuso con libreria, pareti beige, moquette, camino classico, cornice del camino in intonaco e TV autoportante
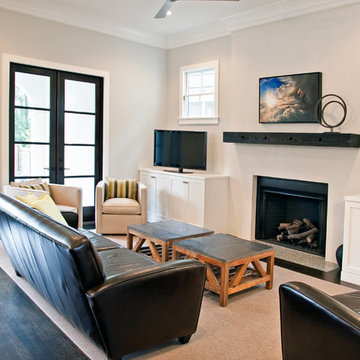
Esempio di un soggiorno design con pareti beige, parquet scuro, camino classico e TV autoportante
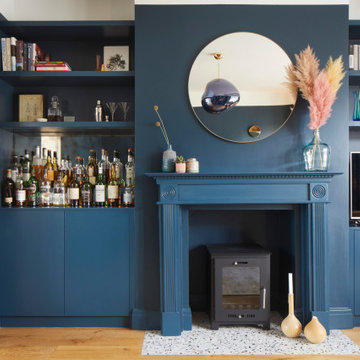
The bespoke drinks cabinet in the formal lounge.
Idee per un soggiorno design aperto e di medie dimensioni con pavimento in legno massello medio, pareti blu, camino classico, cornice del camino in legno e TV autoportante
Idee per un soggiorno design aperto e di medie dimensioni con pavimento in legno massello medio, pareti blu, camino classico, cornice del camino in legno e TV autoportante

Rénovation complète d'un appartement haussmmannien de 70m2 dans le 14ème arr. de Paris. Les espaces ont été repensés pour créer une grande pièce de vie regroupant la cuisine, la salle à manger et le salon. Les espaces sont sobres et colorés. Pour optimiser les rangements et mettre en valeur les volumes, le mobilier est sur mesure, il s'intègre parfaitement au style de l'appartement haussmannien.
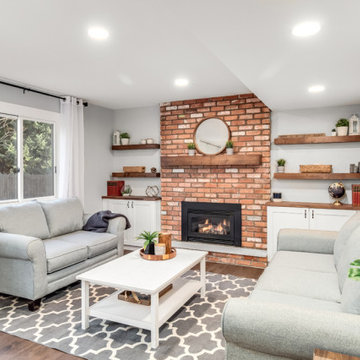
Foto di un soggiorno country di medie dimensioni e aperto con sala formale, pareti grigie, pavimento in legno massello medio, TV autoportante, pavimento marrone, camino classico e cornice del camino in mattoni
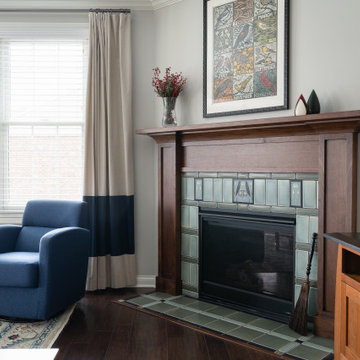
Our studio gave this home a fresh, inviting remodel. In the kitchen, we combined modern appliances and clean lines with a rustic touch using bright wood, burnished bronze fittings, and geometric tiles. A unique extension on one end of the kitchen island adds extra space for cooking and dining. The living room fireplace got a stunning art deco makeover with deep wood trim, Rookwood-style tilework, and vintage decor. In the bathroom, intriguing geometry, a light palette, and a shaded window create a luxe vibe, while the double sink and plentiful storage make it incredibly functional.
---Project completed by Wendy Langston's Everything Home interior design firm, which serves Carmel, Zionsville, Fishers, Westfield, Noblesville, and Indianapolis.
For more about Everything Home, see here: https://everythinghomedesigns.com/
To learn more about this project, see here:
https://everythinghomedesigns.com/portfolio/smart-craftsman-remodel/
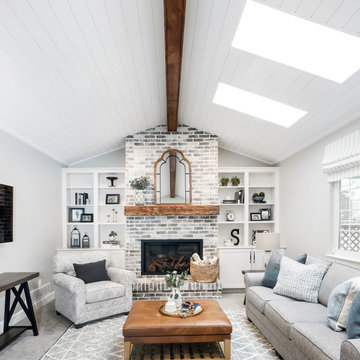
Idee per un soggiorno country di medie dimensioni e aperto con pareti grigie, moquette, camino classico, cornice del camino in mattoni, TV autoportante, pavimento grigio e soffitto in perlinato

Ispirazione per un soggiorno chic di medie dimensioni e aperto con pareti beige, pavimento in legno verniciato, camino classico, cornice del camino in metallo, TV autoportante e pavimento grigio
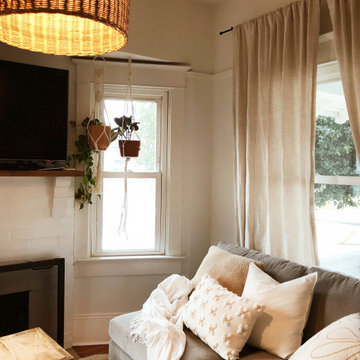
Living room that has a difficult layout, I added one single piece of furniture in the space so it feels streamlined. Pillows with texture and minimal colors creates interest and serenity in the space. The brick was previously a bright color, we painted it white and sanded down the mantle to reveal the warm wood underneath.
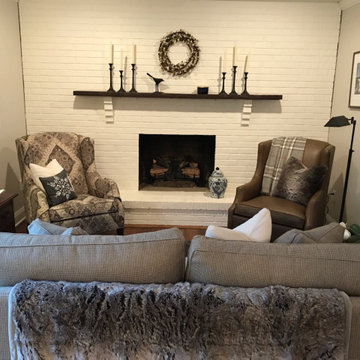
We added extra texture by including faux fur accents and picking extra chunky fabric or the love seat facing the fireplace. This is definitely a cozy place to curl up and spend some time with friends and family.
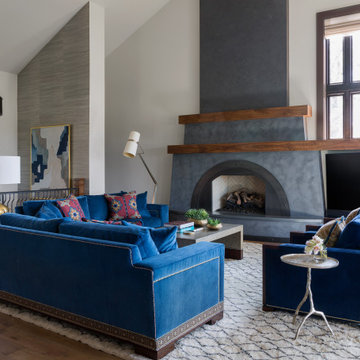
Ispirazione per un soggiorno tradizionale aperto con pareti bianche, pavimento in legno massello medio, camino classico, cornice del camino in cemento, TV autoportante, pavimento marrone e carta da parati

Esempio di un soggiorno classico aperto con pareti blu, camino classico, cornice del camino in pietra, parquet chiaro, TV autoportante e pavimento beige
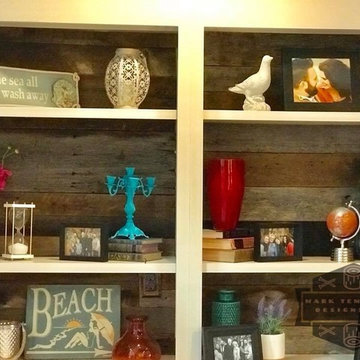
Completely renovated living room feature wall by the team at Mark Templeton Designs, LLC using over 100 year old reclaimed wood sourced in the southeast. On the opposite side, the feature reclaimed wood wall with custom bright white built in white shelving and moulding surround. Photo by Styling Spaces Home Re-design.
Soggiorni con camino classico e TV autoportante - Foto e idee per arredare
7