Soggiorni con camino classico e pavimento rosso - Foto e idee per arredare
Filtra anche per:
Budget
Ordina per:Popolari oggi
61 - 80 di 395 foto
1 di 3
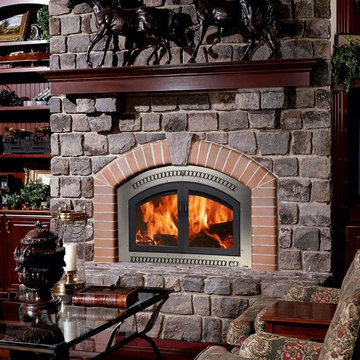
Esempio di un piccolo soggiorno stile rurale chiuso con sala formale, pareti beige, moquette, camino classico, cornice del camino in mattoni, nessuna TV e pavimento rosso
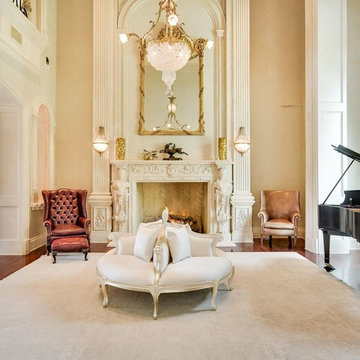
Idee per un soggiorno chic chiuso con sala della musica, pareti beige, parquet scuro, camino classico, nessuna TV e pavimento rosso
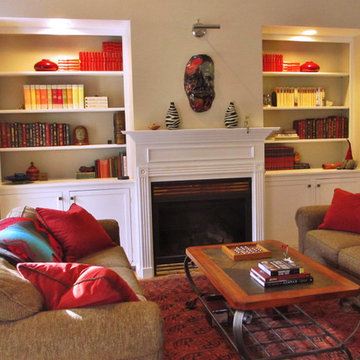
This transitional living room features built-ins surrounding a gas fireplace in front of which the spacious sofas provide an intimate seating area for conversation and games. The soft gray walls provide a neutral backdrop for vibrant pops of red and black used throughout from the one-of-a-kind artwork to the red and black books, throw pillows and blankets Continuing the color scheme the red and black area rug anchors the seating with the various finishes on the coffee table from tile to wood to wrought-iron legs finishing off this polished space.
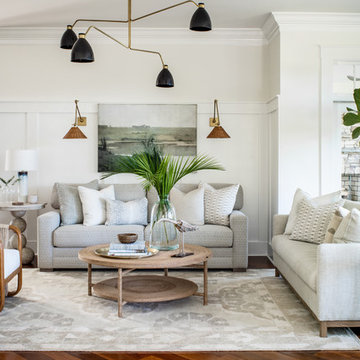
Ispirazione per un ampio soggiorno costiero aperto con pareti bianche, pavimento in legno massello medio, camino classico, cornice del camino in pietra, TV a parete e pavimento rosso
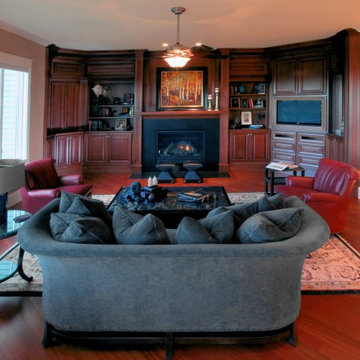
Family entertaining room adjacent to the remodeled kitchen, with new custom cabinets for the TV and sound equipment, plus books and storage. New fireplace and cherry flooring. Inspired Imagery Photography.
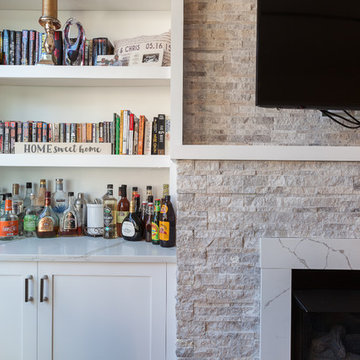
Inspired by a photo found on Pinterest, this condo’s fireplace received flanking bookcase cabinetry. Calacatta Classique Quartz is showcased on the top of the cabinets, finishes the firebox surround, and mantle. Claros silver architectural travertine is stacked from the fireplace floor to ceiling. This new transitional fireplace and bookcase cabinetry is just what this living room needed all overlooking downtown Chicago.
Cabinetry designed, built, and installed by Wheatland Custom Cabinetry & Woodwork. Construction by Hyland Homes.
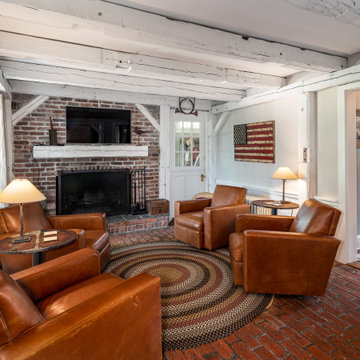
Esempio di un soggiorno country con pareti bianche, pavimento in mattoni, camino classico, cornice del camino in mattoni, pavimento rosso, travi a vista e boiserie
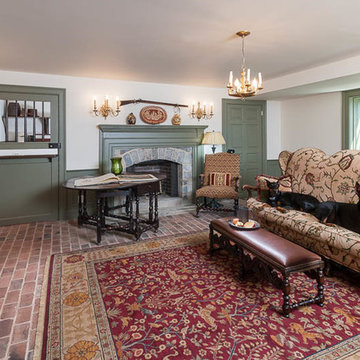
Foto di un soggiorno chic di medie dimensioni e chiuso con sala formale, pareti bianche, pavimento in mattoni, camino classico, cornice del camino in pietra, nessuna TV e pavimento rosso
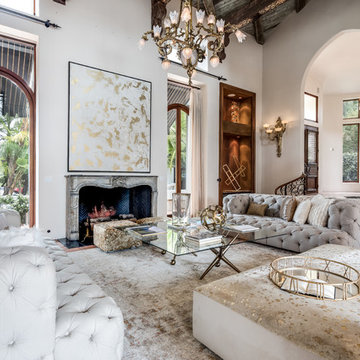
Idee per un grande soggiorno mediterraneo aperto con sala formale, pareti bianche, pavimento in terracotta, camino classico, cornice del camino in pietra, nessuna TV e pavimento rosso

Conception architecturale d’un domaine agricole éco-responsable à Grosseto. Au coeur d’une oliveraie de 12,5 hectares composée de 2400 oliviers, ce projet jouit à travers ses larges ouvertures en arcs d'une vue imprenable sur la campagne toscane alentours. Ce projet respecte une approche écologique de la construction, du choix de matériaux, ainsi les archétypes de l‘architecture locale.
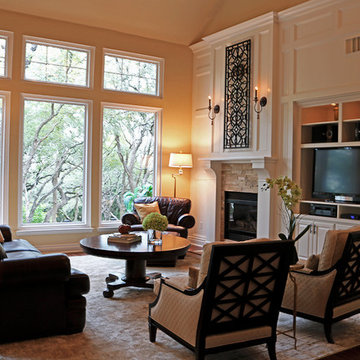
After consultation with the clients, K. Rue Designs provided a rendering of the potential the great room fireplace wall. Coordinating with the exisitng TV and firebox location, the wall was still completely transformed and dramatized for the clients desired effect. An almost exact replica of the rendering was produced. With special help from the contractor, this gorgeous molding treatment on an otherwise plain wall was created. An intricate faux iron piece especially made for this fireplace trim out keeps one ventilation outlet completely hidden. As for the other, a white vent cover does its best to fade into the white molding. Splitface stone covers the fireplace in a textural display. New lighting on the floor and faceplace front create a dewy glow with the large windows. Upon entering the space, the back of two gorgeous wood carved chairs welcome guests to sit and enjoy the view.
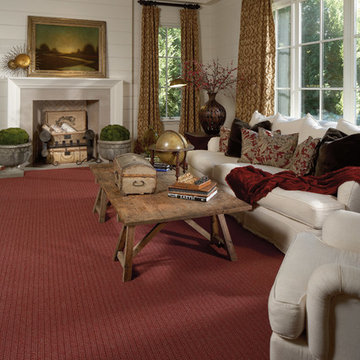
Karastan.com
Ispirazione per un soggiorno chic di medie dimensioni e chiuso con sala formale, pareti bianche, moquette, camino classico, cornice del camino in pietra, nessuna TV e pavimento rosso
Ispirazione per un soggiorno chic di medie dimensioni e chiuso con sala formale, pareti bianche, moquette, camino classico, cornice del camino in pietra, nessuna TV e pavimento rosso
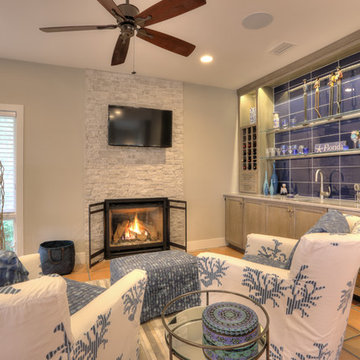
David Burghardt
Foto di un soggiorno stile marinaro aperto e di medie dimensioni con angolo bar, pareti grigie, camino classico, cornice del camino in pietra, TV a parete, pavimento in terracotta e pavimento rosso
Foto di un soggiorno stile marinaro aperto e di medie dimensioni con angolo bar, pareti grigie, camino classico, cornice del camino in pietra, TV a parete, pavimento in terracotta e pavimento rosso
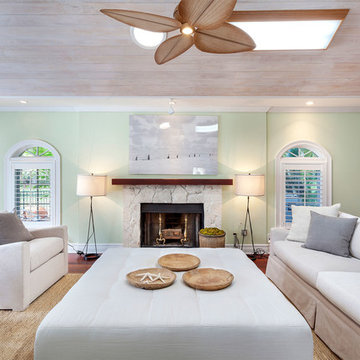
Family Room
Idee per un soggiorno stile marino di medie dimensioni e chiuso con pareti verdi, pavimento in legno massello medio, camino classico, cornice del camino in pietra, pavimento rosso e nessuna TV
Idee per un soggiorno stile marino di medie dimensioni e chiuso con pareti verdi, pavimento in legno massello medio, camino classico, cornice del camino in pietra, pavimento rosso e nessuna TV
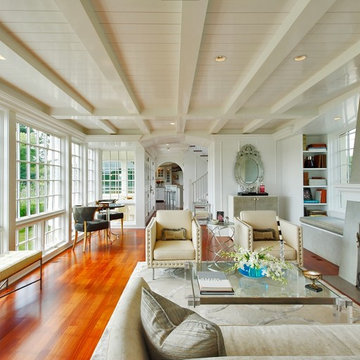
Esempio di un grande soggiorno stile marinaro chiuso con sala formale, pareti bianche, pavimento in legno massello medio, camino classico, cornice del camino in intonaco, nessuna TV e pavimento rosso
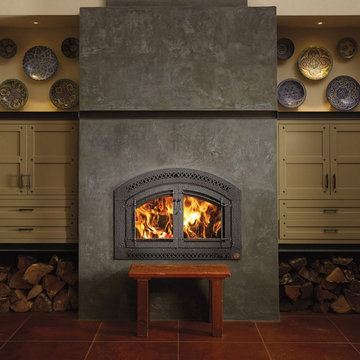
Foto di un soggiorno country di medie dimensioni e chiuso con sala formale, pareti beige, pavimento in gres porcellanato, camino classico, cornice del camino in cemento, nessuna TV e pavimento rosso
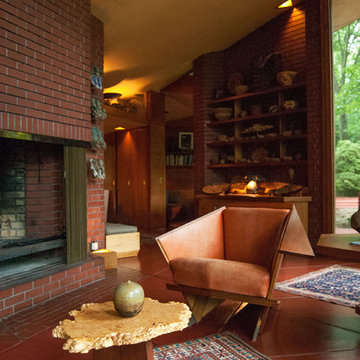
Adrienne DeRosa © 2012 Houzz
Ispirazione per un soggiorno moderno con camino classico, cornice del camino in mattoni e pavimento rosso
Ispirazione per un soggiorno moderno con camino classico, cornice del camino in mattoni e pavimento rosso
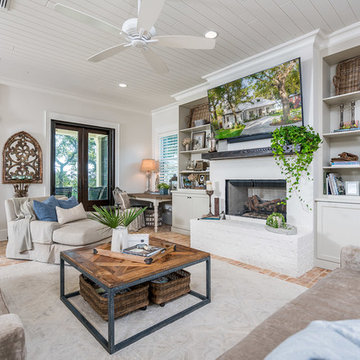
Greg Riegler Photography
Immagine di un soggiorno aperto con pareti bianche, pavimento in mattoni, camino classico, cornice del camino in mattoni, TV a parete e pavimento rosso
Immagine di un soggiorno aperto con pareti bianche, pavimento in mattoni, camino classico, cornice del camino in mattoni, TV a parete e pavimento rosso
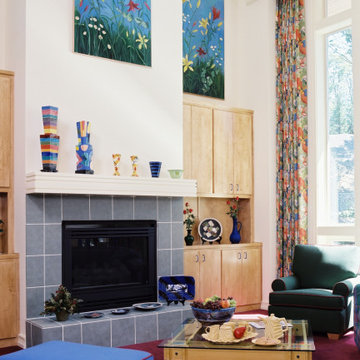
The children in this family had a lot of input on the design of their Family Room. The parents wanted a space that would feel like it belonged to the youngest family members, hence the bright colors on the upholstery, draperies, artwork, and the fun contemporary pottery.

The original ceiling, comprised of exposed wood deck and beams, was revealed after being concealed by a flat ceiling for many years. The beams and decking were bead blasted and refinished (the original finish being damaged by multiple layers of paint); the intact ceiling of another nearby Evans' home was used to confirm the stain color and technique.
Architect: Gene Kniaz, Spiral Architects
General Contractor: Linthicum Custom Builders
Photo: Maureen Ryan Photography
Soggiorni con camino classico e pavimento rosso - Foto e idee per arredare
4