Soggiorni con camino classico e pavimento arancione - Foto e idee per arredare
Filtra anche per:
Budget
Ordina per:Popolari oggi
41 - 60 di 360 foto
1 di 3
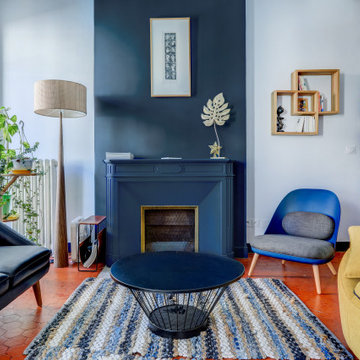
Esempio di un soggiorno design di medie dimensioni con sala formale, pareti blu, camino classico e pavimento arancione

Welcome this downtown loft with a great open floor plan. We created separate seating areas to create intimacy and comfort in this family room. The light bamboo floors have a great modern feel. The furniture also has a modern feel with a fantastic mid century undertone.
Photo by Kevin Twitty
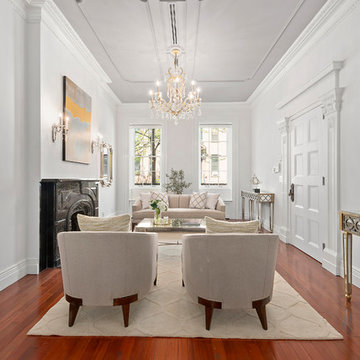
View into living room of beautiful traditional townhouse/brownstone
Idee per un soggiorno classico chiuso con sala formale, pareti bianche, pavimento in legno massello medio, camino classico e pavimento arancione
Idee per un soggiorno classico chiuso con sala formale, pareti bianche, pavimento in legno massello medio, camino classico e pavimento arancione
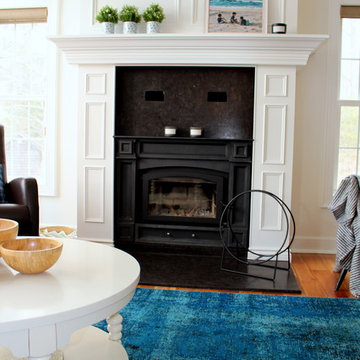
From deep mahogany wood and yellow walls, this fresh take on this cottage brought it right up to trend without major renovations.
Esempio di un ampio soggiorno country aperto con sala formale, pareti bianche, pavimento in legno massello medio, camino classico, cornice del camino in pietra, nessuna TV e pavimento arancione
Esempio di un ampio soggiorno country aperto con sala formale, pareti bianche, pavimento in legno massello medio, camino classico, cornice del camino in pietra, nessuna TV e pavimento arancione
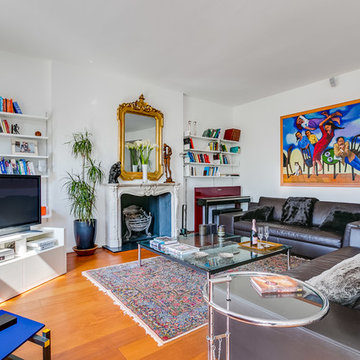
Chris Cunningham
Ispirazione per un grande soggiorno boho chic chiuso con pareti bianche, pavimento in legno massello medio, pavimento arancione, sala formale, camino classico, cornice del camino in cemento e TV autoportante
Ispirazione per un grande soggiorno boho chic chiuso con pareti bianche, pavimento in legno massello medio, pavimento arancione, sala formale, camino classico, cornice del camino in cemento e TV autoportante
Lauren Colton
Ispirazione per un soggiorno moderno con pareti bianche, pavimento in legno massello medio, camino classico, cornice del camino in mattoni, nessuna TV e pavimento arancione
Ispirazione per un soggiorno moderno con pareti bianche, pavimento in legno massello medio, camino classico, cornice del camino in mattoni, nessuna TV e pavimento arancione
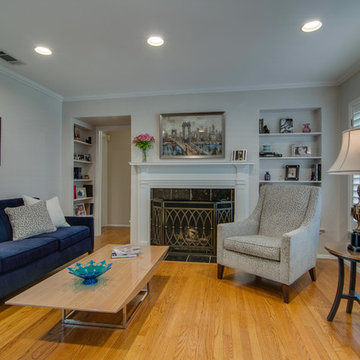
This client felt lost as far as design and selection. She'd already received my counsel regarding refinishing and the color of her kitchen cabinets. When she reached out to me again to assist with organizing her home and suggesting a few new pieces I was elated. A majority of the project consisted of relocating existing furniture and accessories as well as purging items that didn't work well with the design style. The guest room was transformed when we painted a lovely green color over the orange walls. The room that saw the most change was the dining room as it got all new furniture, a rug and wall color. I'm so thankful to know that this project is greatly loved. Photos by Barrett Woodward of Showcase Photographers
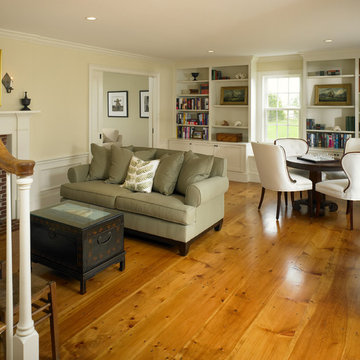
Ispirazione per un soggiorno country di medie dimensioni e chiuso con pareti beige, pavimento in legno massello medio, camino classico, cornice del camino in mattoni e pavimento arancione
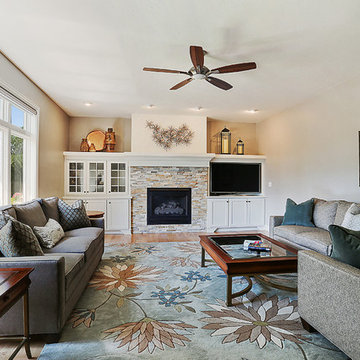
Foto di un soggiorno tradizionale chiuso con pareti beige, camino classico, cornice del camino in pietra, sala formale, pavimento in legno massello medio, TV autoportante e pavimento arancione

2012: This Arts and Crafts style house draws from the most influential English architects of the early 20th century. Designed to be enjoyed by multiple families as a second home, this 4,900-sq-ft home contains three identical master suites, three bedrooms and six bathrooms. The bold stucco massing and steep roof pitches make a commanding presence, while flared roof lines and various detailed openings articulate the form. Inside, neutral colored walls accentuate richly stained woodwork. The timber trusses and the intersecting peak and arch ceiling open the living room to form a dynamic gathering space. Stained glass connects the kitchen and dining room. The open floor plan allows abundant light and views to the exterior, and also provides a sense of connection and functionality. A pair of matching staircases separates the two upper master suites, trimmed with custom balusters.
Architect :Wayne Windham Architect - http://waynewindhamarchitect.com/
Builder: Buffington Homes - http://buffingtonhomes.com/
Interior Designer : Kathryn McGowan
Land Planner: Sunnyside Designs
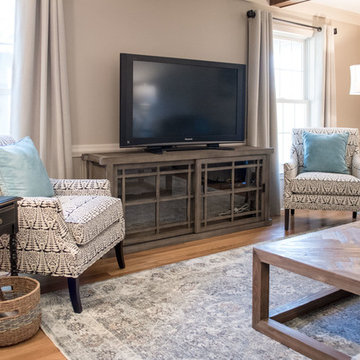
This room had dark wood trim and red brick on the fireplace. We painted the trim, but left the wood beams stained. Our talented contractor painted the fireplace brick, reworked the built-ins and added barn wood above the new mantle. The homeowners purchased new upholstered furniture for the space, and we helped out with some tables and a new rug. The room is now light and soothing with wonderful natural farmhouse touches.
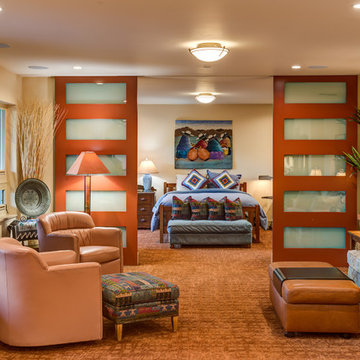
Immagine di un soggiorno stile americano con pareti beige, moquette, camino classico, cornice del camino in pietra, TV a parete e pavimento arancione
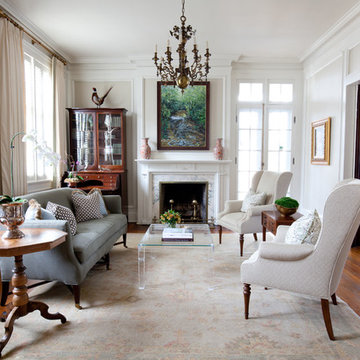
The formal living room and dining room of a classic Architect Neel Reid designed home. Decorated by Robinson Home in historic Macon, GA.
Foto di un grande soggiorno classico chiuso con sala formale, pareti beige, pavimento in legno massello medio, camino classico, cornice del camino in pietra, nessuna TV e pavimento arancione
Foto di un grande soggiorno classico chiuso con sala formale, pareti beige, pavimento in legno massello medio, camino classico, cornice del camino in pietra, nessuna TV e pavimento arancione
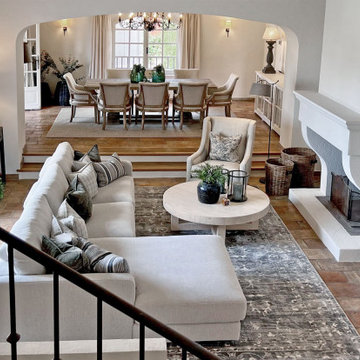
Décoration et rénovation du séjour, ratissage des urs, peinture, reprise de l'escalier.
Décoration : confection de rideaux, canapé, tapis, fauteuils, etc
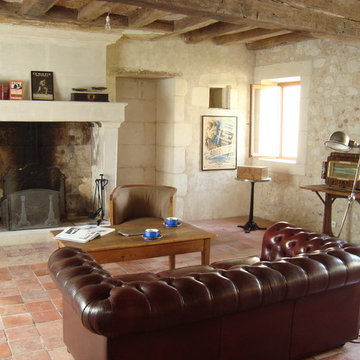
Il s'agit du salon secondaire, faisant office de bureau, les poutres ont été sablées, les tomettes reposées après réagréage du sol, la cheminée remise en état, les huisseries changées. Le mobilier chiné.

Foto di un soggiorno boho chic di medie dimensioni e aperto con pareti bianche, pavimento in terracotta, camino classico, cornice del camino in pietra, TV a parete, pavimento arancione e travi a vista
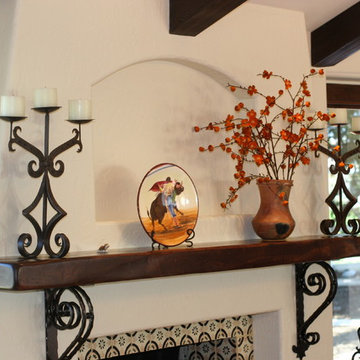
Immagine di un grande soggiorno mediterraneo aperto con pareti bianche, pavimento in terracotta, camino classico, cornice del camino piastrellata e pavimento arancione
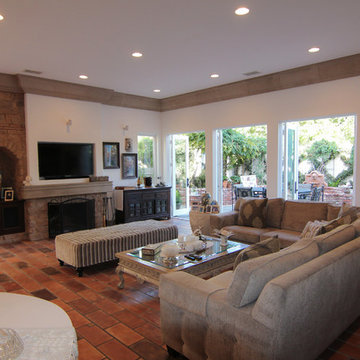
Esempio di un soggiorno mediterraneo di medie dimensioni e aperto con pareti bianche, pavimento in terracotta, camino classico, cornice del camino in pietra, parete attrezzata e pavimento arancione
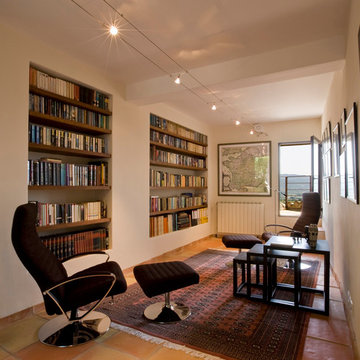
Esempio di un soggiorno mediterraneo con pareti bianche, pavimento in terracotta, camino classico, cornice del camino in intonaco e pavimento arancione
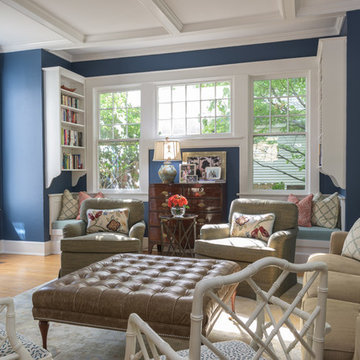
Photography by Mike Boatman
Ispirazione per un soggiorno classico chiuso con pareti blu, sala formale, pavimento in legno massello medio, camino classico, TV a parete e pavimento arancione
Ispirazione per un soggiorno classico chiuso con pareti blu, sala formale, pavimento in legno massello medio, camino classico, TV a parete e pavimento arancione
Soggiorni con camino classico e pavimento arancione - Foto e idee per arredare
3