Soggiorni con camino classico e pavimento arancione - Foto e idee per arredare
Filtra anche per:
Budget
Ordina per:Popolari oggi
221 - 240 di 360 foto
1 di 3
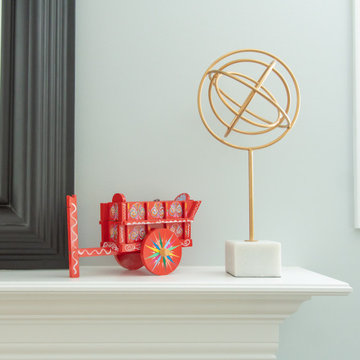
Immagine di un grande soggiorno chic aperto con pareti blu, pavimento in legno massello medio, camino classico, cornice del camino in legno, TV autoportante e pavimento arancione
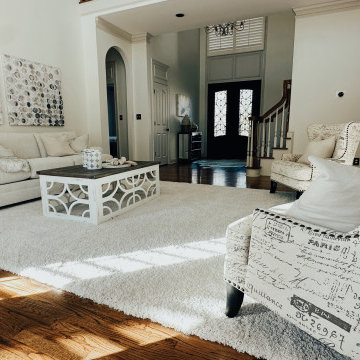
Idee per un grande soggiorno moderno aperto con pareti beige, parquet scuro, camino classico, cornice del camino piastrellata, nessuna TV e pavimento arancione
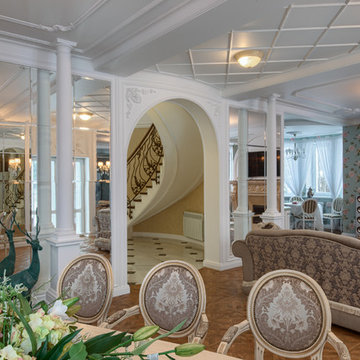
Immagine di un grande soggiorno chic aperto con sala formale, pareti bianche, pavimento in vinile, camino classico, cornice del camino in pietra, TV a parete e pavimento arancione
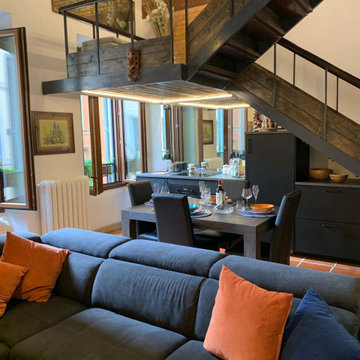
In questo spazio, ampio e luminoso, ognuno è libero di fare ciò che vuole: cucinare, mangiare, rilassarsi davanti al camino, vedere la TV... il tutto senza disturbarsi a vicenda.
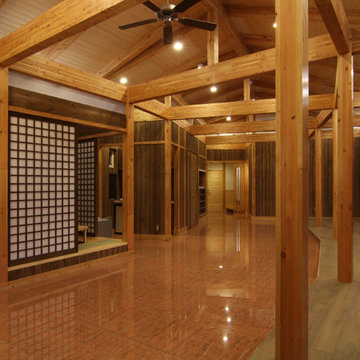
Immagine di un grande soggiorno stile americano aperto con sala formale, pareti marroni, pavimento in marmo, camino classico, cornice del camino piastrellata, nessuna TV e pavimento arancione
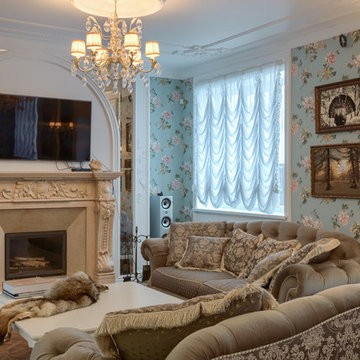
Idee per un grande soggiorno classico aperto con sala formale, pareti bianche, pavimento in vinile, camino classico, cornice del camino in pietra, TV a parete e pavimento arancione
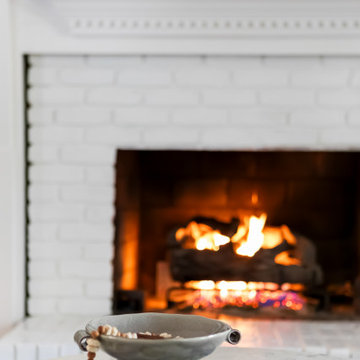
Immagine di un soggiorno minimalista di medie dimensioni e chiuso con pareti beige, parquet chiaro, camino classico, cornice del camino in mattoni e pavimento arancione
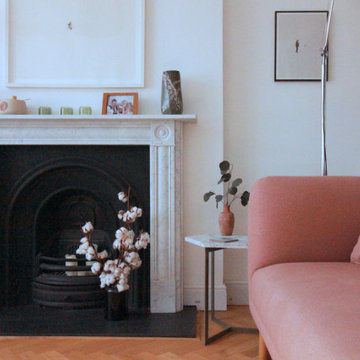
Side & rear extension, basement renovation & roof extension to the client's Victorian terraced house.
The extension was designed to transform the ground floor space, demolishing walls between spaces and extending at the side and rear to provide the clients with a new open plan kitchen, dining & living space with ample natural light, island kitchen and folding sliding doors framing views into the garden which allows for modern family living and togetherness.
As well as the transformed ground floor the house was renovated throughout and extended in the loft with a new dormer incorporating a bedroom and en suite bathroom and in the basement with a new study room/bedroom.
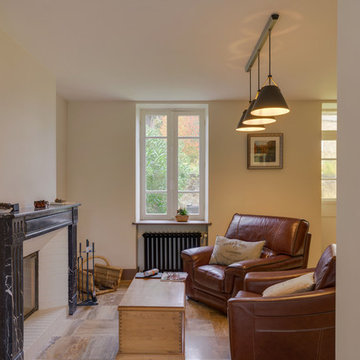
Reprise totale du séjour plafond, reprise radiateur fonte peint au four anthracite, ponçage dalle marbre.
Ispirazione per un soggiorno moderno di medie dimensioni e chiuso con pareti bianche, pavimento in pietra calcarea, camino classico, cornice del camino in pietra e pavimento arancione
Ispirazione per un soggiorno moderno di medie dimensioni e chiuso con pareti bianche, pavimento in pietra calcarea, camino classico, cornice del camino in pietra e pavimento arancione
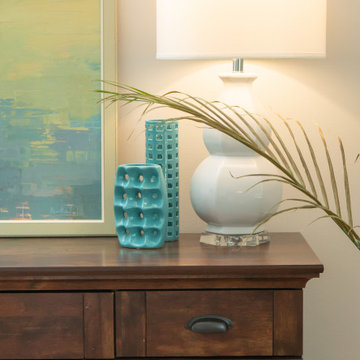
Foto di un grande soggiorno classico aperto con pareti blu, pavimento in legno massello medio, camino classico, cornice del camino in legno, TV autoportante e pavimento arancione
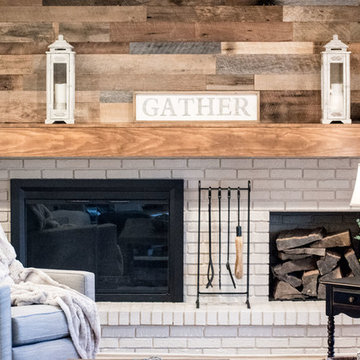
This room had dark wood trim and red brick on the fireplace. We painted the trim, but left the wood beams stained. Our talented contractor painted the fireplace brick, reworked the built-ins and added barn wood above the new mantle. The homeowners purchased new upholstered furniture for the space, and we helped out with some tables and a new rug. The room is now light and soothing with wonderful natural farmhouse touches.
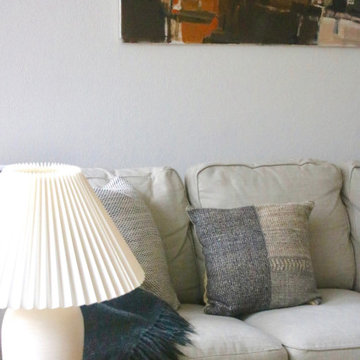
Foto di un ampio soggiorno nordico aperto con pareti bianche, pavimento in terracotta, camino classico, cornice del camino in intonaco e pavimento arancione
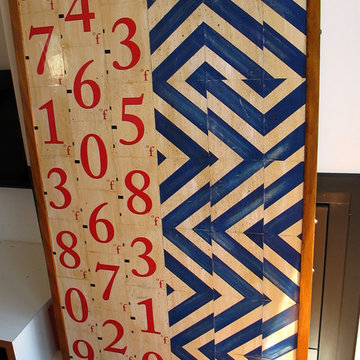
Commissioned artwork.
Ispirazione per un piccolo soggiorno design aperto con libreria, pareti bianche, parquet chiaro, camino classico, cornice del camino in metallo, TV nascosta e pavimento arancione
Ispirazione per un piccolo soggiorno design aperto con libreria, pareti bianche, parquet chiaro, camino classico, cornice del camino in metallo, TV nascosta e pavimento arancione
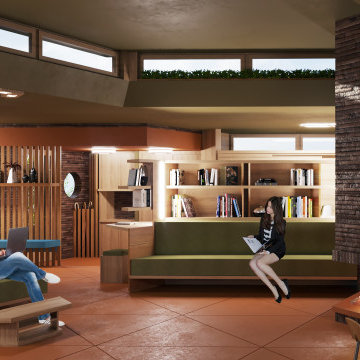
* Open floor plan, with few interior walls
* Built-in seating and shelving
* Heated concrete slab
* Natural ventilation strategy designed into home.
* Interior plants filter air
* Fireplace as central core and defining element
* Natural lighting through clerestory windows
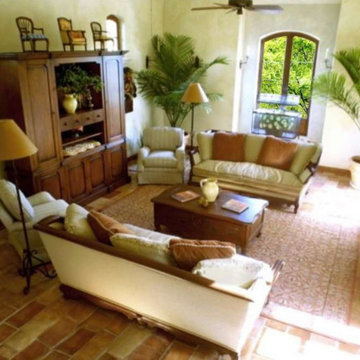
Living Room
Immagine di un grande soggiorno aperto con sala formale, pareti gialle, pavimento in terracotta, camino classico, cornice del camino in intonaco e pavimento arancione
Immagine di un grande soggiorno aperto con sala formale, pareti gialle, pavimento in terracotta, camino classico, cornice del camino in intonaco e pavimento arancione
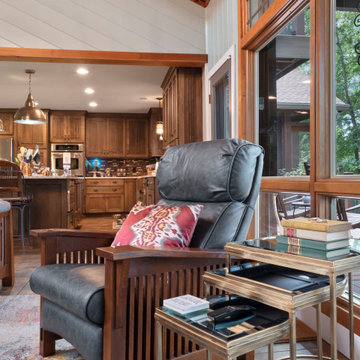
Esempio di un grande soggiorno moderno aperto con pareti blu, pavimento con piastrelle in ceramica, camino classico, cornice del camino in pietra, TV a parete, pavimento arancione, soffitto in legno e pareti in perlinato
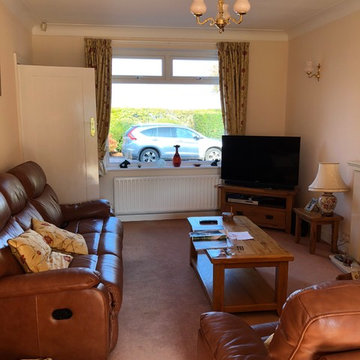
A challenging room to decorate; this long narrow lounge had been foreshortened by a dark sofa part way along, which wasted space at one end. The brief was to make the room feel brighter, more welcoming, inclusive and open so as to enjoy the view into the garden. The owners also wished to retain their curtains and have a slight wow input.
To brighten the room Farrow and Ball Slipper Satin was applied to the walls and ceiling, the coving and rose work was picked out in white and a lighter 4 seater sofa plus reclining chair was sourced from Sofology. It was decided to upgrade a green leather stressless chair by having it professionally stained a burnt orange by the Furniture clinic and this upcycling was a huge success.
A bespoke chandelier was designed with the client then commissioned from Cotterell and Rocke and gold wall lights cast gentle shadows over surfaces. The wow element was incorporated via new coving with hidden coloured lighting which would shine across the ceiling. A very soft orange offsets the furniture, but this can be changed by remote control to any colour of the rainbow according to mood.
Some small inherited pieces of furniture were upgraded with Annie Sloane paint and the furniture placed so as to create a peaceful reading area facing the garden, where the stressless chair could be turned to join the main body of the room if necessary. A glass coffee table was used to make the room feel more open and soft burnt orange accent tones were picked up from the curtains to add depth and interest.
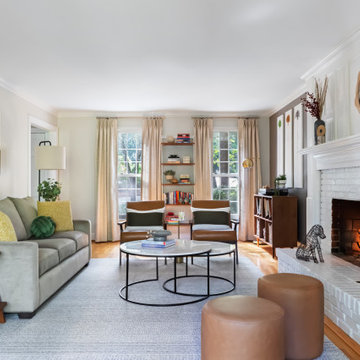
Esempio di un soggiorno minimalista di medie dimensioni e chiuso con pareti beige, parquet chiaro, camino classico, cornice del camino in mattoni, nessuna TV e pavimento arancione
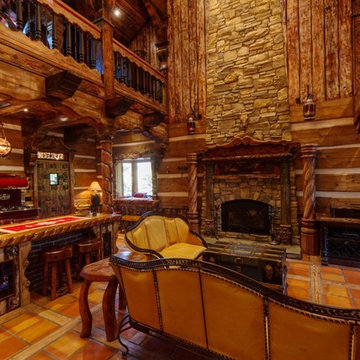
Living Room With Gorgeous Detailed Timber Posts and Beams
Idee per un soggiorno american style di medie dimensioni e stile loft con sala formale, pareti marroni, camino classico, cornice del camino in pietra, nessuna TV e pavimento arancione
Idee per un soggiorno american style di medie dimensioni e stile loft con sala formale, pareti marroni, camino classico, cornice del camino in pietra, nessuna TV e pavimento arancione
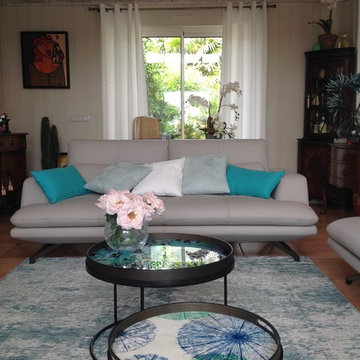
Idee per un piccolo soggiorno contemporaneo aperto con pareti arancioni, pavimento con piastrelle in ceramica, camino classico, cornice del camino in intonaco, TV autoportante e pavimento arancione
Soggiorni con camino classico e pavimento arancione - Foto e idee per arredare
12