Soggiorni con camino classico e cornice del camino piastrellata - Foto e idee per arredare
Filtra anche per:
Budget
Ordina per:Popolari oggi
41 - 60 di 34.325 foto
1 di 3
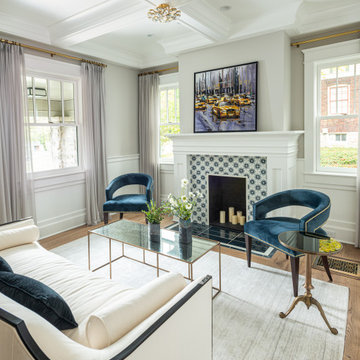
Foto di un soggiorno chic con pareti grigie, pavimento in legno massello medio, camino classico, cornice del camino piastrellata e pavimento marrone
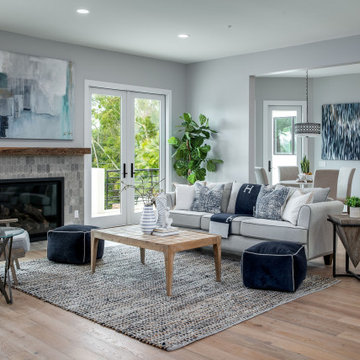
By removing a major wall, we were able to completely open up the kitchen and dining nook to the large family room and built in bar and wine area. The family room has a great gas fireplace with marble accent tile and rustic wood mantel. The matching dual French doors lead out to the pool and outdoor living areas, as well as bring in lots of natural light. The bar area has a sink and faucet, undercounter refrigeration, tons of counter space and storage, and connects to the attached wine display area. The pendants are black, brass and clear glass which bring in an on trend, refined look.
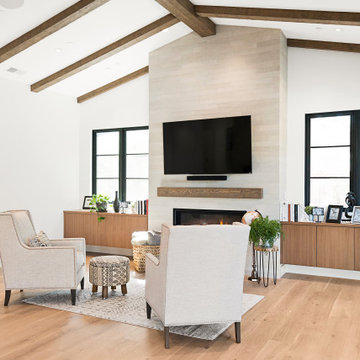
Fireplace tile: Sonoma Stone from Sonoma Tilemakers
Idee per un soggiorno country di medie dimensioni e chiuso con pareti bianche, parquet chiaro, camino classico, cornice del camino piastrellata, TV a parete e pavimento marrone
Idee per un soggiorno country di medie dimensioni e chiuso con pareti bianche, parquet chiaro, camino classico, cornice del camino piastrellata, TV a parete e pavimento marrone
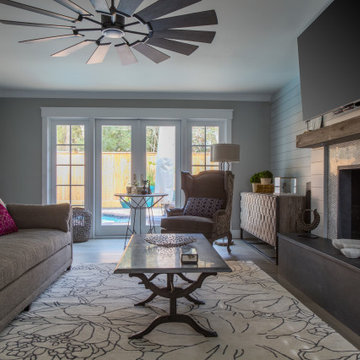
The redesign of the living room included the removal of the built in shelving, and incorporating a new fireplace surround with a herringbone mosaic, soapstone hearth and a special non-combustible wood mantle. We also added ship lap on the walls to give the room more character.
All new furnishings helped give the room the vintage modern character the home was needing.
The furnishings were all carefully curated to include just the right amounts of color, texture and character.
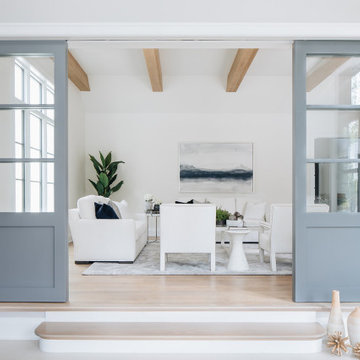
Esempio di un soggiorno tradizionale di medie dimensioni e chiuso con pareti bianche, parquet chiaro, camino classico, cornice del camino piastrellata e pavimento marrone

Immagine di un soggiorno tradizionale con sala formale, pareti bianche, parquet chiaro, camino classico, cornice del camino piastrellata, nessuna TV e pavimento beige
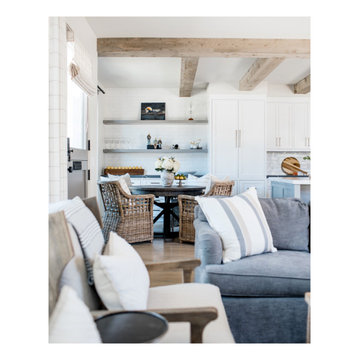
Builder: JENKINS construction
Photography: Mol Goodman
Architect: William Guidero
Immagine di un soggiorno stile marino di medie dimensioni e aperto con pareti bianche, parquet chiaro, camino classico, cornice del camino piastrellata, TV a parete e pavimento beige
Immagine di un soggiorno stile marino di medie dimensioni e aperto con pareti bianche, parquet chiaro, camino classico, cornice del camino piastrellata, TV a parete e pavimento beige
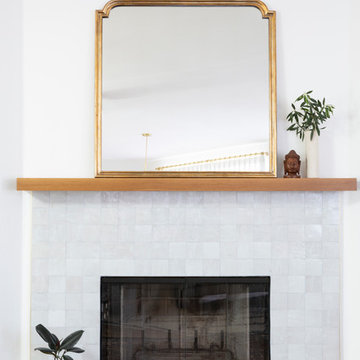
Esempio di un soggiorno nordico di medie dimensioni e aperto con pareti bianche, parquet chiaro, camino classico, cornice del camino piastrellata e pavimento beige
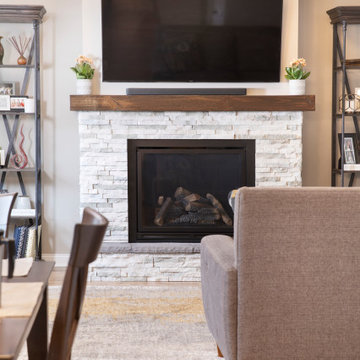
Designer: Jenii Kluver | Photographer: Sarah Utech
Idee per un soggiorno tradizionale di medie dimensioni e aperto con pareti grigie, parquet chiaro, camino classico, cornice del camino piastrellata, TV a parete e pavimento marrone
Idee per un soggiorno tradizionale di medie dimensioni e aperto con pareti grigie, parquet chiaro, camino classico, cornice del camino piastrellata, TV a parete e pavimento marrone

At our San Salvador project, we did a complete kitchen remodel, redesigned the fireplace in the living room and installed all new porcelain wood-looking tile throughout.
Before the kitchen was outdated, very dark and closed in with a soffit lid and old wood cabinetry. The fireplace wall was original to the home and needed to be redesigned to match the new modern style. We continued the porcelain tile from an earlier phase to go into the newly remodeled areas. We completely removed the lid above the kitchen, creating a much more open and inviting space. Then we opened up the pantry wall that previously closed in the kitchen, allowing a new view and creating a modern bar area.
The young family wanted to brighten up the space with modern selections, finishes and accessories. Our clients selected white textured laminate cabinetry for the kitchen with marble-looking quartz countertops and waterfall edges for the island with mid-century modern barstools. For the backsplash, our clients decided to do something more personalized by adding white marble porcelain tile, installed in a herringbone pattern. In the living room, for the new fireplace design we moved the TV above the firebox for better viewing and brought it all the way up to the ceiling. We added a neutral stone-looking porcelain tile and floating shelves on each side to complete the modern style of the home.
Our clients did a great job furnishing and decorating their house, it almost felt like it was staged which we always appreciate and love.
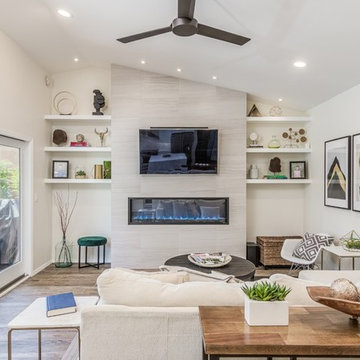
At our San Salvador project, we did a complete kitchen remodel, redesigned the fireplace in the living room and installed all new porcelain wood-looking tile throughout.
Before the kitchen was outdated, very dark and closed in with a soffit lid and old wood cabinetry. The fireplace wall was original to the home and needed to be redesigned to match the new modern style. We continued the porcelain tile from an earlier phase to go into the newly remodeled areas. We completely removed the lid above the kitchen, creating a much more open and inviting space. Then we opened up the pantry wall that previously closed in the kitchen, allowing a new view and creating a modern bar area.
The young family wanted to brighten up the space with modern selections, finishes and accessories. Our clients selected white textured laminate cabinetry for the kitchen with marble-looking quartz countertops and waterfall edges for the island with mid-century modern barstools. For the backsplash, our clients decided to do something more personalized by adding white marble porcelain tile, installed in a herringbone pattern. In the living room, for the new fireplace design we moved the TV above the firebox for better viewing and brought it all the way up to the ceiling. We added a neutral stone-looking porcelain tile and floating shelves on each side to complete the modern style of the home.
Our clients did a great job furnishing and decorating their house, it almost felt like it was staged which we always appreciate and love.
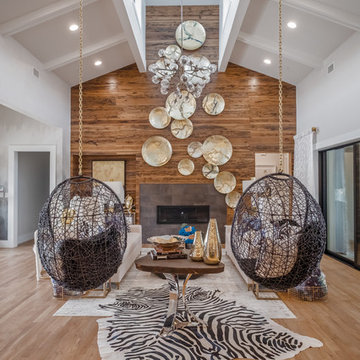
Foto di un soggiorno boho chic di medie dimensioni e aperto con sala formale, pareti grigie, pavimento in legno massello medio, camino classico, cornice del camino piastrellata, nessuna TV e pavimento marrone
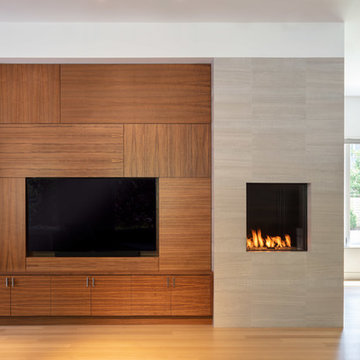
Architect: Doug Brown, DBVW Architects / Photographer: Robert Brewster Photography
Esempio di un grande soggiorno design aperto con pareti bianche, parquet chiaro, camino classico, cornice del camino piastrellata, parete attrezzata e pavimento beige
Esempio di un grande soggiorno design aperto con pareti bianche, parquet chiaro, camino classico, cornice del camino piastrellata, parete attrezzata e pavimento beige
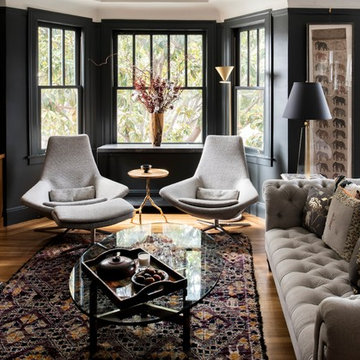
Foto di un soggiorno classico con pareti nere, pavimento in legno massello medio, camino classico, cornice del camino piastrellata e pavimento marrone
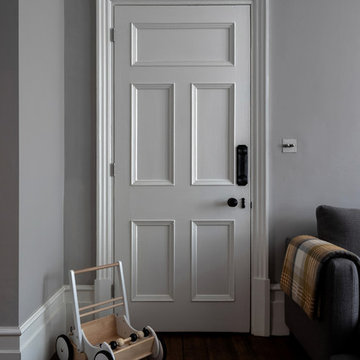
Peter Landers
Immagine di un soggiorno vittoriano di medie dimensioni e chiuso con angolo bar, pareti grigie, pavimento in legno massello medio, camino classico e cornice del camino piastrellata
Immagine di un soggiorno vittoriano di medie dimensioni e chiuso con angolo bar, pareti grigie, pavimento in legno massello medio, camino classico e cornice del camino piastrellata
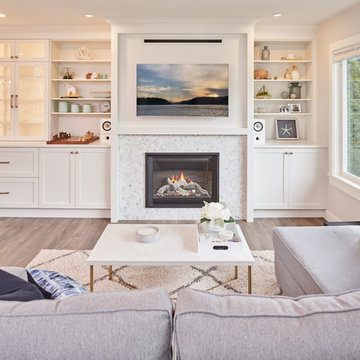
Idee per un soggiorno classico con pareti grigie, parquet scuro, camino classico, cornice del camino piastrellata e pavimento marrone
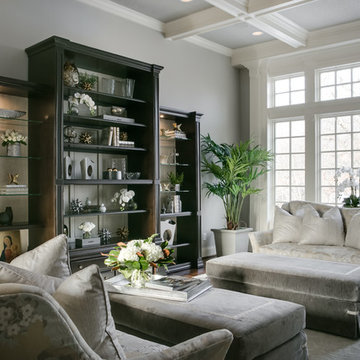
The owners of this Johnson County home wanted to update to the living room with new colors and styles, after living 17 years in the home. The original furniture worked well within the design plans that were part of a larger first-floor renovation.
Arlene Ladegaard of Design Connection, Inc. was ready for the challenge. Design Connection, Inc. team crafted a new floor plan and produced a harmony of design through more organic and subtle hues, textiles and texture of wood pieces. Central to the décor is the fireplace surround, changed to Carrera marble with gray and white veining. To offset the marble, the design team painted the room a soft transparent gray and the fireplace trims a darker gray.
The clients never thought they would want a gray home, but with warming up the trim color, they love the new look of their living room and first floor.
Design Connection, Inc. provided: furniture, accessories, area rugs, paint and marble and installation, hard wood floor refinishing and project management to ensure the project would run smoothly and be completed to the high standards of Design Connection, Inc.
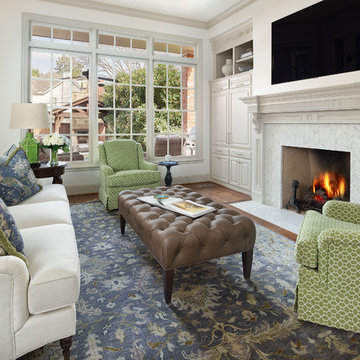
We transformed a Georgian brick two-story built in 1998 into an elegant, yet comfortable home for an active family that includes children and dogs. Although this Dallas home’s traditional bones were intact, the interior dark stained molding, paint, and distressed cabinetry, along with dated bathrooms and kitchen were in desperate need of an overhaul. We honored the client’s European background by using time-tested marble mosaics, slabs and countertops, and vintage style plumbing fixtures throughout the kitchen and bathrooms. We balanced these traditional elements with metallic and unique patterned wallpapers, transitional light fixtures and clean-lined furniture frames to give the home excitement while maintaining a graceful and inviting presence. We used nickel lighting and plumbing finishes throughout the home to give regal punctuation to each room. The intentional, detailed styling in this home is evident in that each room boasts its own character while remaining cohesive overall.
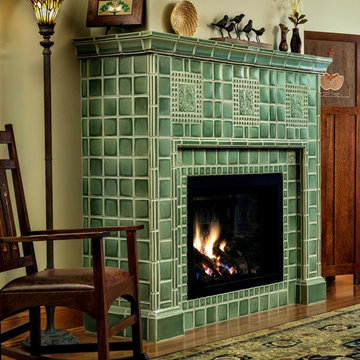
Arts and Crafts fireplace by Motawi Tileworks featuring Ginkgo and Medieval Cat relief tile in Lichen. Photo: Justin Maconochie.
Esempio di un grande soggiorno american style chiuso con sala formale, pareti gialle, pavimento in legno massello medio, camino classico, cornice del camino piastrellata, nessuna TV e pavimento marrone
Esempio di un grande soggiorno american style chiuso con sala formale, pareti gialle, pavimento in legno massello medio, camino classico, cornice del camino piastrellata, nessuna TV e pavimento marrone
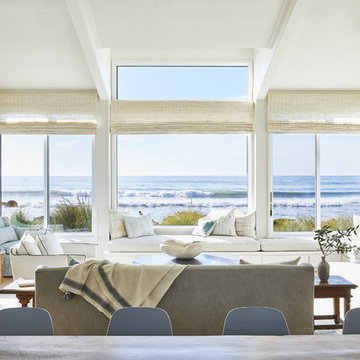
Foto di un soggiorno stile marino con pareti bianche, parquet chiaro, camino classico, cornice del camino piastrellata e pavimento beige
Soggiorni con camino classico e cornice del camino piastrellata - Foto e idee per arredare
3