Soggiorni con camino classico e cornice del camino in mattoni - Foto e idee per arredare
Filtra anche per:
Budget
Ordina per:Popolari oggi
61 - 80 di 23.496 foto
1 di 3

White Entertainment Center
Reclaimed Wood Beam Fireplace
DMW Interior Design
Phots by Andrew Wayne Studios
Foto di un piccolo soggiorno boho chic aperto con pareti grigie, moquette, camino classico, cornice del camino in mattoni e pavimento beige
Foto di un piccolo soggiorno boho chic aperto con pareti grigie, moquette, camino classico, cornice del camino in mattoni e pavimento beige
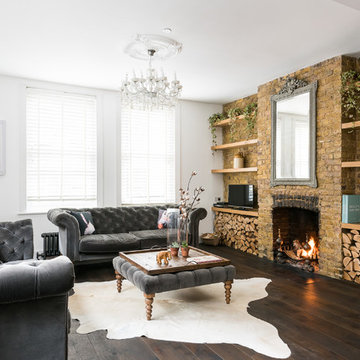
Photography by Veronica Rodriguez Interior Photography.
Immagine di un soggiorno di medie dimensioni e chiuso con pareti bianche, parquet scuro, camino classico, cornice del camino in mattoni, TV autoportante e pavimento marrone
Immagine di un soggiorno di medie dimensioni e chiuso con pareti bianche, parquet scuro, camino classico, cornice del camino in mattoni, TV autoportante e pavimento marrone
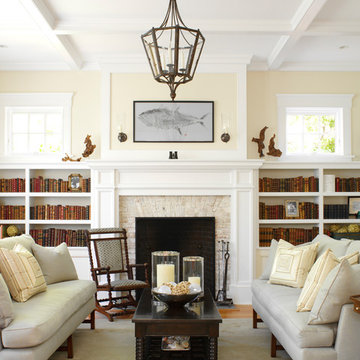
Esempio di un soggiorno chic di medie dimensioni e chiuso con sala formale, pareti gialle, camino classico, cornice del camino in mattoni, parquet chiaro, nessuna TV e pavimento marrone

Lowell Custom Homes, Lake Geneva, WI., Living room with open and airy concept, large window walls and center fireplace with detailed wood mantel. Volume ceiling with beams and center globe light fixture.

Idee per un ampio soggiorno tradizionale aperto con parquet scuro, camino classico, cornice del camino in mattoni, TV a parete e pavimento marrone

Foto di un grande soggiorno tradizionale aperto con pareti bianche, pavimento in legno massello medio, camino classico, cornice del camino in mattoni, parete attrezzata e pavimento beige
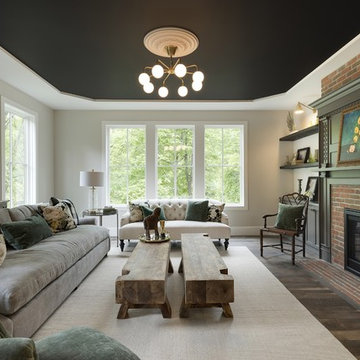
Esempio di un soggiorno classico chiuso con sala formale, pareti bianche, parquet scuro, camino classico, pavimento marrone e cornice del camino in mattoni

The layout of this colonial-style house lacked the open, coastal feel the homeowners wanted for their summer retreat. Siemasko + Verbridge worked with the homeowners to understand their goals and priorities: gourmet kitchen; open first floor with casual, connected lounging and entertaining spaces; an out-of-the-way area for laundry and a powder room; a home office; and overall, give the home a lighter and more “airy” feel. SV’s design team reprogrammed the first floor to successfully achieve these goals.
SV relocated the kitchen to what had been an underutilized family room and moved the dining room to the location of the existing kitchen. This shift allowed for better alignment with the existing living spaces and improved flow through the rooms. The existing powder room and laundry closet, which opened directly into the dining room, were moved and are now tucked in a lower traffic area that connects the garage entrance to the kitchen. A new entry closet and home office were incorporated into the front of the house to define a well-proportioned entry space with a view of the new kitchen.
By making use of the existing cathedral ceilings, adding windows in key locations, removing very few walls, and introducing a lighter color palette with contemporary materials, this summer cottage now exudes the light and airiness this home was meant to have.
© Dan Cutrona Photography
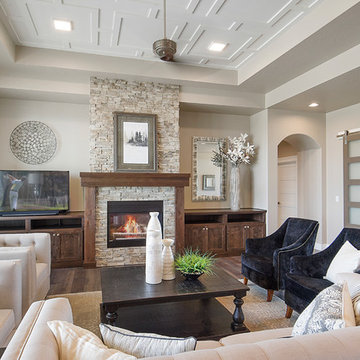
Immagine di un soggiorno classico con pareti beige, parquet scuro, camino classico, cornice del camino in mattoni e pavimento marrone
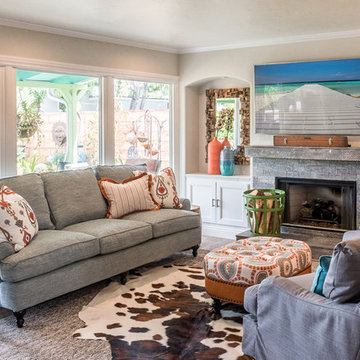
Megan Meek
Idee per un soggiorno eclettico di medie dimensioni e aperto con pareti beige, pavimento in legno massello medio, camino classico, cornice del camino in mattoni e TV a parete
Idee per un soggiorno eclettico di medie dimensioni e aperto con pareti beige, pavimento in legno massello medio, camino classico, cornice del camino in mattoni e TV a parete
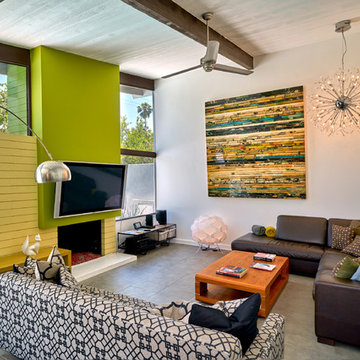
Robert D. Gentry
Foto di un soggiorno minimalista aperto con TV a parete, pareti grigie, camino classico, cornice del camino in mattoni e pavimento grigio
Foto di un soggiorno minimalista aperto con TV a parete, pareti grigie, camino classico, cornice del camino in mattoni e pavimento grigio
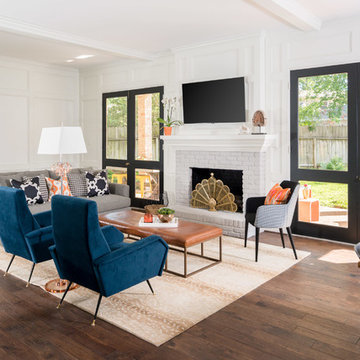
Immagine di un soggiorno tradizionale con pareti bianche, parquet scuro, camino classico, cornice del camino in mattoni, TV a parete e pavimento marrone

Esempio di un grande soggiorno industriale aperto con pareti verdi, pavimento in legno massello medio, camino classico, cornice del camino in mattoni e TV a parete
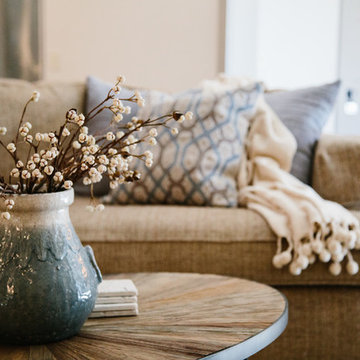
Esempio di un soggiorno country di medie dimensioni e chiuso con sala formale, pareti bianche, pavimento in legno massello medio, camino classico, cornice del camino in mattoni e TV a parete
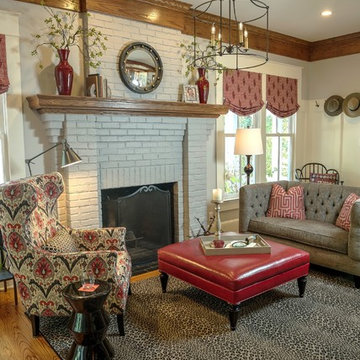
Fireside keeping room/sitting area across from kitchen.
Photo Credit: Jonathan Golightly
Foto di un soggiorno classico di medie dimensioni e aperto con pareti grigie, pavimento in legno massello medio, camino classico e cornice del camino in mattoni
Foto di un soggiorno classico di medie dimensioni e aperto con pareti grigie, pavimento in legno massello medio, camino classico e cornice del camino in mattoni
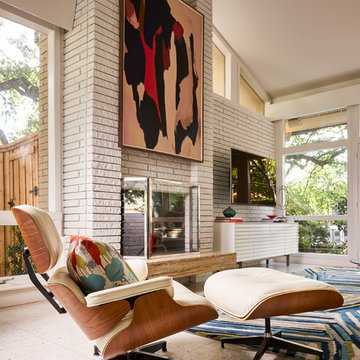
Highly edited and livable, this Dallas mid-century residence is both bright and airy. The layered neutrals are brightened with carefully placed pops of color, creating a simultaneously welcoming and relaxing space. The home is a perfect spot for both entertaining large groups and enjoying family time -- exactly what the clients were looking for.
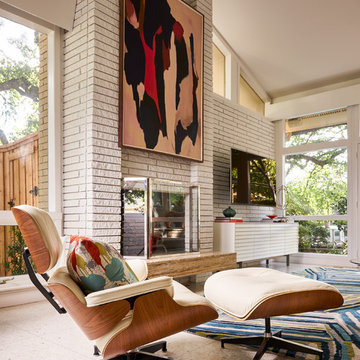
Highly edited and livable, this Dallas mid-century residence is both bright and airy. The layered neutrals are brightened with carefully placed pops of color, creating a simultaneously welcoming and relaxing space. The home is a perfect spot for both entertaining large groups and enjoying family time -- exactly what the clients were looking for.

Close up of Great Room first floor fireplace and bar areas. Exposed brick from the original boiler room walls was restored and cleaned. The boiler room chimney was re-purposed for installation of new gas fireplaces on the main floor and mezzanine. The original concrete floor was covered with new wood framing and wood flooring, fully insulated with foam.
Photo Credit:
Alexander Long (www.brilliantvisual.com)
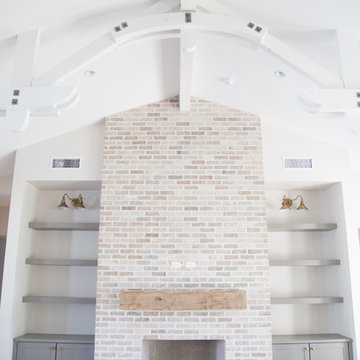
Idee per un soggiorno country di medie dimensioni e aperto con parquet chiaro, camino classico e cornice del camino in mattoni
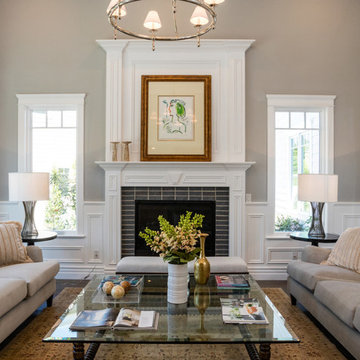
Immagine di un soggiorno classico di medie dimensioni e aperto con pareti beige, parquet scuro, camino classico, cornice del camino in mattoni e nessuna TV
Soggiorni con camino classico e cornice del camino in mattoni - Foto e idee per arredare
4