Soggiorni con camino classico e cornice del camino in legno - Foto e idee per arredare
Filtra anche per:
Budget
Ordina per:Popolari oggi
161 - 180 di 21.519 foto
1 di 3
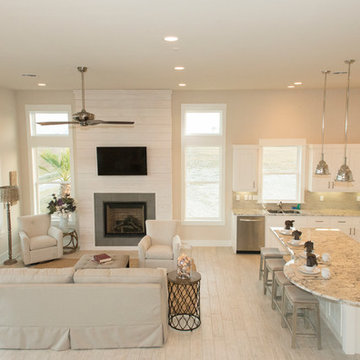
Esempio di un soggiorno stile marino di medie dimensioni e chiuso con pareti grigie, camino classico, cornice del camino in legno e TV a parete
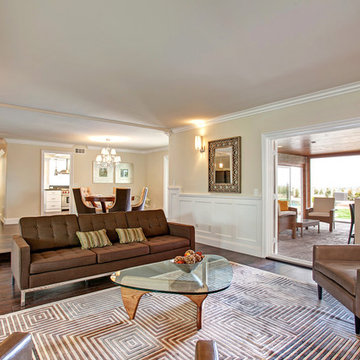
This La Jolla home showcases what a purely custom home can look like, The combination of traditional and contemporary details allows this spacious home to feel both current and timeless.
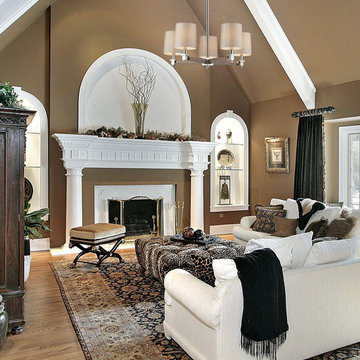
he Jorgenson Collection stylishly bridges the gap between mid-century modern furniture design and lighting. This collection was designed using solid wood that emulates the tapered angle of fine furniture legs and angular metalwork that compliments its sleek style. This collection is offered in two color tone combinations. Select from taupe wood, polished nickel metalwork & champagne fabric shades or mahogany finished wood, satin brass metalwork & tan crosshatch textured linen shades.
Measurements and Information:
Width 40"
Depth 24"
Body height 11"
Includes (1) 6" and (2) 12" downrods
4 Lights
Accommodates 75 watt medium base light bulbs (not included)
Polished nickel finished metal accents
Taupe finished wood body
Champagne fabric shades
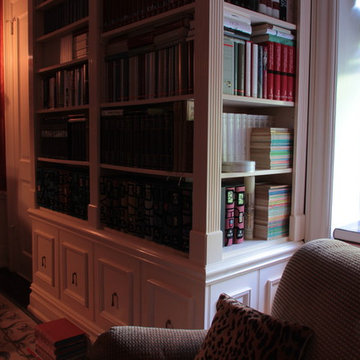
We were contracted to convert a Parlor into a federalist style library. The photos in this project are the before during and after shots of the project. For a video of the entire creation please go to http://www.youtube.com/watch?v=VRXvi-nqTl4

Foto di un ampio soggiorno classico chiuso con libreria, pareti gialle, pavimento in legno massello medio, camino classico e cornice del camino in legno

Luxurious modern take on a traditional white Italian villa. An entry with a silver domed ceiling, painted moldings in patterns on the walls and mosaic marble flooring create a luxe foyer. Into the formal living room, cool polished Crema Marfil marble tiles contrast with honed carved limestone fireplaces throughout the home, including the outdoor loggia. Ceilings are coffered with white painted
crown moldings and beams, or planked, and the dining room has a mirrored ceiling. Bathrooms are white marble tiles and counters, with dark rich wood stains or white painted. The hallway leading into the master bedroom is designed with barrel vaulted ceilings and arched paneled wood stained doors. The master bath and vestibule floor is covered with a carpet of patterned mosaic marbles, and the interior doors to the large walk in master closets are made with leaded glass to let in the light. The master bedroom has dark walnut planked flooring, and a white painted fireplace surround with a white marble hearth.
The kitchen features white marbles and white ceramic tile backsplash, white painted cabinetry and a dark stained island with carved molding legs. Next to the kitchen, the bar in the family room has terra cotta colored marble on the backsplash and counter over dark walnut cabinets. Wrought iron staircase leading to the more modern media/family room upstairs.
Project Location: North Ranch, Westlake, California. Remodel designed by Maraya Interior Design. From their beautiful resort town of Ojai, they serve clients in Montecito, Hope Ranch, Malibu, Westlake and Calabasas, across the tri-county areas of Santa Barbara, Ventura and Los Angeles, south to Hidden Hills- north through Solvang and more.
Stained alder library, home office. This fireplace mantel was made with Enkebol carved moldings, the ceiling is coffered with stained wood and beams with crown moldings. This home overlooks the California coastline, hence the sailboats!
Stan Tenpenny Construction,
Dina Pielaet, photography
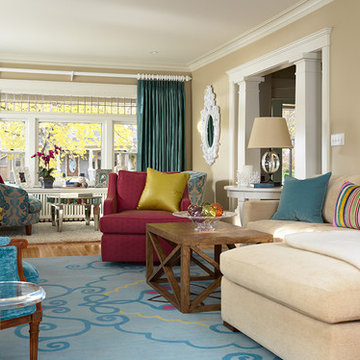
Ispirazione per un soggiorno contemporaneo di medie dimensioni e chiuso con sala formale, pareti beige, pavimento in legno massello medio, camino classico, cornice del camino in legno e TV a parete
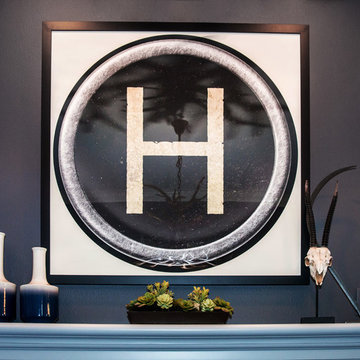
Foto di un soggiorno chic di medie dimensioni e aperto con pareti blu, parquet scuro, camino classico, cornice del camino in legno e nessuna TV
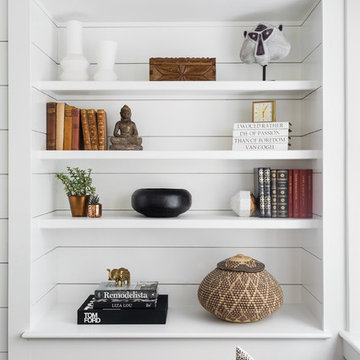
Joyelle West Photography
Foto di un piccolo soggiorno chic aperto con pareti bianche, pavimento in legno massello medio, camino classico, cornice del camino in legno e TV a parete
Foto di un piccolo soggiorno chic aperto con pareti bianche, pavimento in legno massello medio, camino classico, cornice del camino in legno e TV a parete

Bright, comfortable, and contemporary family room with farmhouse-style details like painted white brick and horizontal wood paneling. Pops of color give the space personality.
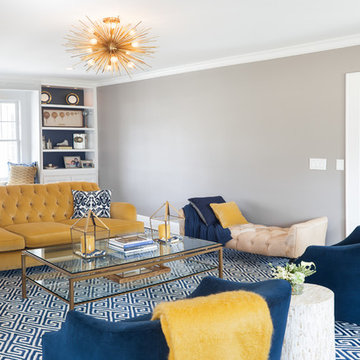
Navy and yellow, navy and gold, navy and mustard, gold glass coffee table, tufted sofa, tufted couch, yellow tufted sofa, yellow tufted couch, mustard tufted sofa, gold chandelier, zanadoo chandelier, black granite fireplace, gold sconces, built in bookshelves, navy bookshelves, painting back of bookshelves, pull out bar top, navy rug, navy geometric rug, french doors, navy velvet chairs, barrel chairs, velvet sofa, navy and yellow pillows, window seat, boll and branch throw
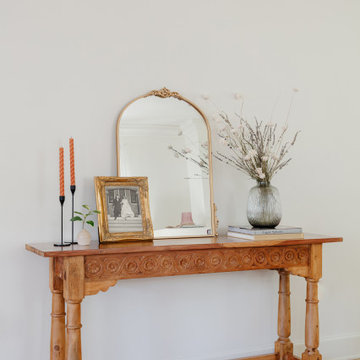
A subtle take on grandmillenial (any granny-chic fans out there?)
Either way, mixing restored antiques with modern pieces is one of our team's favorite ways to give a space some serious personality.

Foto di un soggiorno tradizionale con pareti marroni, camino classico, cornice del camino in legno, soffitto ribassato e pareti in legno
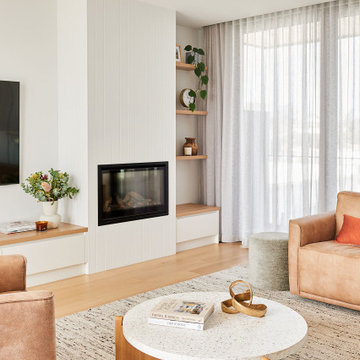
Ispirazione per un grande soggiorno stile marino aperto con pareti bianche, parquet chiaro, camino classico, cornice del camino in legno, TV a parete e pavimento marrone
A panelled fireplace is the centrepiece of this gorgeous room, with carefully selected furnishings, lighting and artwork completing the layered look.
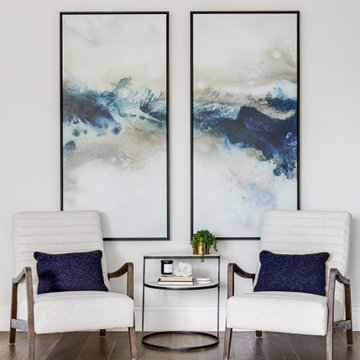
Ispirazione per un grande soggiorno chic aperto con pareti grigie, parquet chiaro, pavimento marrone, camino classico, cornice del camino in legno, TV a parete e travi a vista
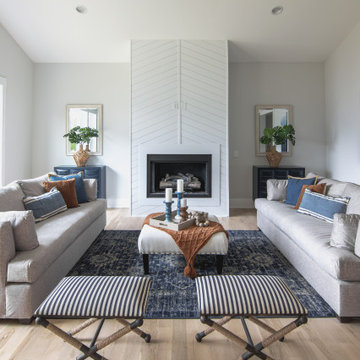
Ispirazione per un grande soggiorno country aperto con pareti bianche, parquet chiaro, camino classico, cornice del camino in legno e pavimento beige
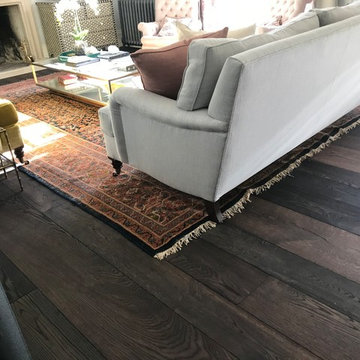
Mixed width floors available in a variety of lengths. Our repro reclaimed wooden floorboards are hand finished to replicate the wear and tear of floorboards in historic homes. A perfect alternative to sourcing large amounts of reclaimed flooring. Finished in natural low VOC oils for the health of your home and the planet
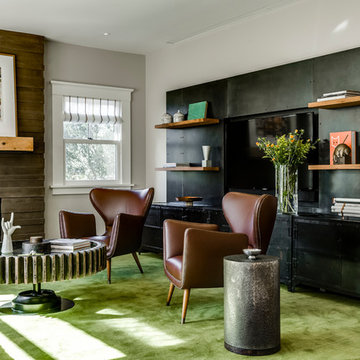
Ispirazione per un soggiorno minimal di medie dimensioni e aperto con sala formale, pareti grigie, parquet chiaro, camino classico, cornice del camino in legno, pavimento beige e parete attrezzata
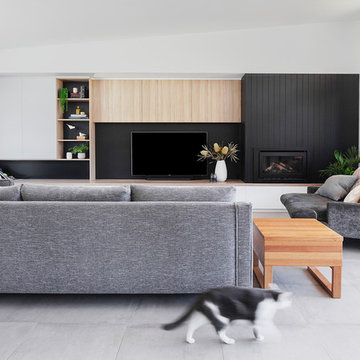
Builder: Clark Homes
Photographer: Chrissie Francis
Stylist: Mel Wilson
Esempio di un grande soggiorno minimal aperto con pareti bianche, pavimento con piastrelle in ceramica, cornice del camino in legno, TV a parete, pavimento grigio, sala formale e camino classico
Esempio di un grande soggiorno minimal aperto con pareti bianche, pavimento con piastrelle in ceramica, cornice del camino in legno, TV a parete, pavimento grigio, sala formale e camino classico
Soggiorni con camino classico e cornice del camino in legno - Foto e idee per arredare
9