Soggiorni con camino classico e cornice del camino in cemento - Foto e idee per arredare
Filtra anche per:
Budget
Ordina per:Popolari oggi
61 - 80 di 6.964 foto
1 di 3
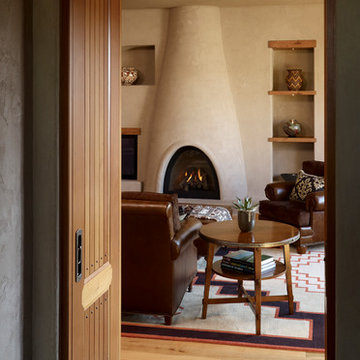
Roy Timm Photography
Foto di un soggiorno american style chiuso con pareti beige, camino classico, cornice del camino in cemento e parete attrezzata
Foto di un soggiorno american style chiuso con pareti beige, camino classico, cornice del camino in cemento e parete attrezzata

Photography by Stacy Bass. www.stacybassphotography.com
Idee per un soggiorno costiero di medie dimensioni e aperto con pareti grigie, camino classico, TV a parete, libreria, pavimento in legno massello medio, cornice del camino in cemento e pavimento marrone
Idee per un soggiorno costiero di medie dimensioni e aperto con pareti grigie, camino classico, TV a parete, libreria, pavimento in legno massello medio, cornice del camino in cemento e pavimento marrone
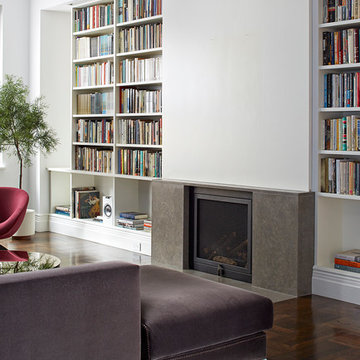
Photo: Ty Cole
Esempio di un soggiorno design di medie dimensioni e aperto con pareti bianche, pavimento in legno massello medio, camino classico, cornice del camino in cemento e TV nascosta
Esempio di un soggiorno design di medie dimensioni e aperto con pareti bianche, pavimento in legno massello medio, camino classico, cornice del camino in cemento e TV nascosta
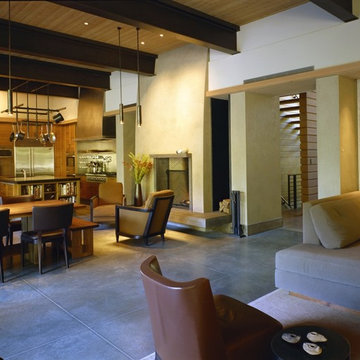
Main living, dining and kitchen space. Entry is through opening on right. Rumford fireplace, steel beam ceiling with wood, concrete floor.
Foto di un grande soggiorno contemporaneo aperto con pareti beige, pavimento in cemento, camino classico e cornice del camino in cemento
Foto di un grande soggiorno contemporaneo aperto con pareti beige, pavimento in cemento, camino classico e cornice del camino in cemento
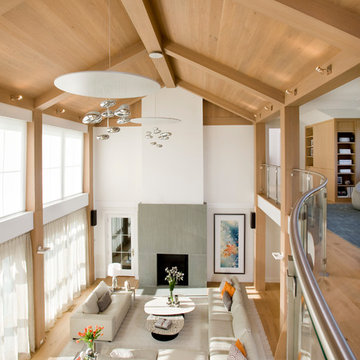
this space brings the outside colors of beach and nature to the inside.
Shelly Harrison photography
Immagine di un soggiorno design con pareti bianche, parquet chiaro, camino classico, cornice del camino in cemento e pavimento beige
Immagine di un soggiorno design con pareti bianche, parquet chiaro, camino classico, cornice del camino in cemento e pavimento beige

The clean lines give our Newport cast stone fireplace a unique modern style, which is sure to add a touch of panache to any home. This mantel is very versatile when it comes to style and size with its adjustable height and width. Perfect for outdoor living installation as well.

Linfield Design
Esempio di un ampio soggiorno design aperto con sala formale, pareti beige, parquet scuro, camino classico, cornice del camino in cemento e TV a parete
Esempio di un ampio soggiorno design aperto con sala formale, pareti beige, parquet scuro, camino classico, cornice del camino in cemento e TV a parete

Custom designed bar by Shelley Starr, glass shelving with leather strapping, upholstered swivel chairs in Italian Leather, Pewter finish. Jeri Kogel
Idee per un soggiorno industriale di medie dimensioni e aperto con angolo bar, pareti grigie, camino classico e cornice del camino in cemento
Idee per un soggiorno industriale di medie dimensioni e aperto con angolo bar, pareti grigie, camino classico e cornice del camino in cemento
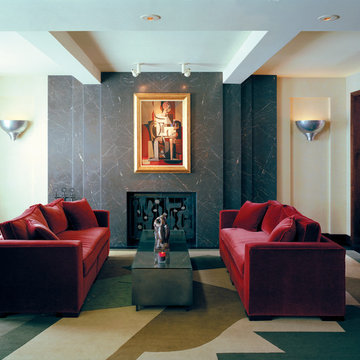
Ispirazione per un soggiorno boho chic di medie dimensioni e aperto con sala formale, pareti beige, parquet scuro, camino classico, cornice del camino in cemento, nessuna TV e pavimento marrone
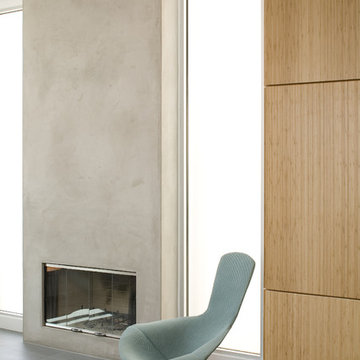
Stucco fireplace & bamboo wall
Idee per un soggiorno minimalista con camino classico e cornice del camino in cemento
Idee per un soggiorno minimalista con camino classico e cornice del camino in cemento

Esempio di un grande soggiorno contemporaneo chiuso con pareti bianche, parquet scuro, camino classico, TV a parete, cornice del camino in cemento, pavimento marrone e tappeto
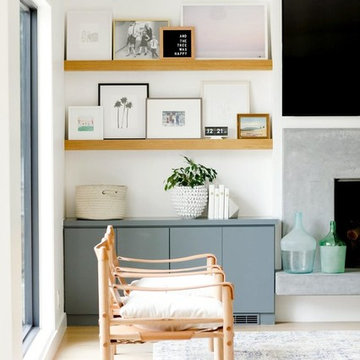
Idee per un grande soggiorno chic aperto con pareti bianche, pavimento in legno massello medio, camino classico, cornice del camino in cemento e TV a parete
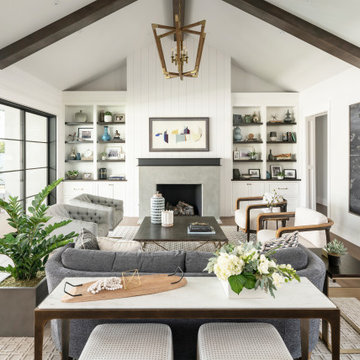
Idee per un soggiorno stile marino con sala formale, pareti bianche, pavimento in legno massello medio, camino classico, cornice del camino in cemento, nessuna TV e tappeto
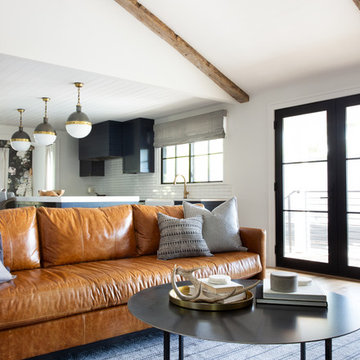
The down-to-earth interiors in this Austin home are filled with attractive textures, colors, and wallpapers.
Project designed by Sara Barney’s Austin interior design studio BANDD DESIGN. They serve the entire Austin area and its surrounding towns, with an emphasis on Round Rock, Lake Travis, West Lake Hills, and Tarrytown.
For more about BANDD DESIGN, click here: https://bandddesign.com/
To learn more about this project, click here:
https://bandddesign.com/austin-camelot-interior-design/
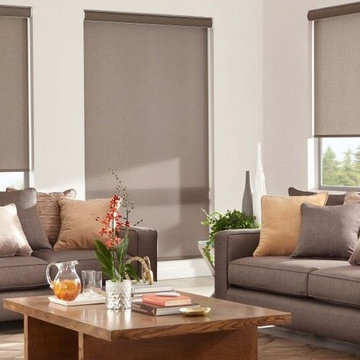
Immagine di un soggiorno chic di medie dimensioni e aperto con sala formale, pareti bianche, camino classico, cornice del camino in cemento, nessuna TV e pavimento beige
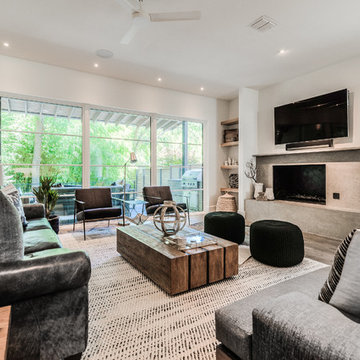
Idee per un grande soggiorno contemporaneo aperto con pareti bianche, parquet chiaro, camino classico, cornice del camino in cemento e TV a parete
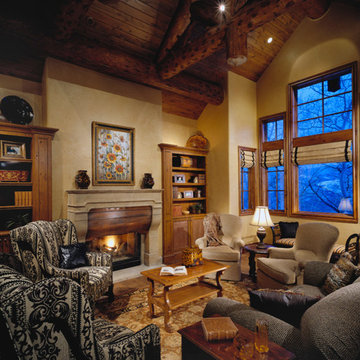
Sophisticated, formal ski home in the Colorado mountains. Warm textures and rustic finishes combined with traditional furnishings
Project designed by Susie Hersker’s Scottsdale interior design firm Design Directives. Design Directives is active in Phoenix, Paradise Valley, Cave Creek, Carefree, Sedona, and beyond.
For more about Design Directives, click here: https://susanherskerasid.com/
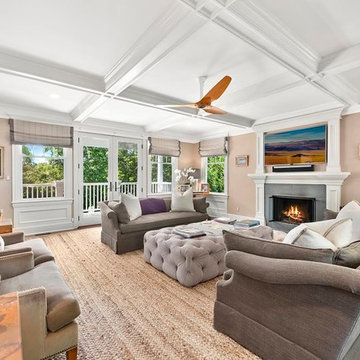
Immagine di un grande soggiorno stile marinaro chiuso con pareti beige, camino classico, TV a parete, parquet scuro, cornice del camino in cemento e pavimento marrone
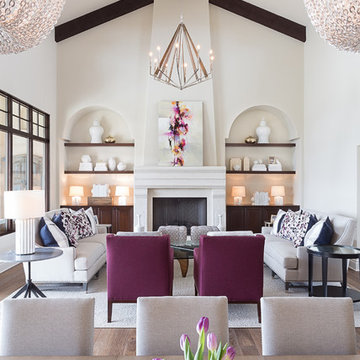
Martha O'Hara Interiors, Interior Design & Photo Styling | Meg Mulloy, Photography | Please Note: All “related,” “similar,” and “sponsored” products tagged or listed by Houzz are not actual products pictured. They have not been approved by Martha O’Hara Interiors nor any of the professionals credited. For information about our work, please contact design@oharainteriors.com.
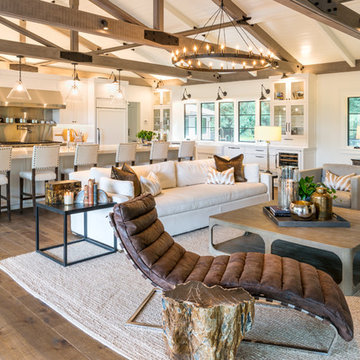
Joe Burull
Immagine di un grande soggiorno country aperto con pareti bianche, parquet scuro, camino classico, cornice del camino in cemento e TV a parete
Immagine di un grande soggiorno country aperto con pareti bianche, parquet scuro, camino classico, cornice del camino in cemento e TV a parete
Soggiorni con camino classico e cornice del camino in cemento - Foto e idee per arredare
4