Soggiorni con camino classico e cornice del camino in cemento - Foto e idee per arredare
Filtra anche per:
Budget
Ordina per:Popolari oggi
221 - 240 di 6.967 foto
1 di 3
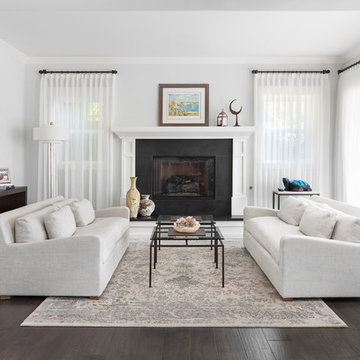
This contemporary coastal home in Westlake Village is fresh, airy, warm and inviting all at once. The sheer window treatments softly cover the glare, without blocking the views of the lake; the large doors open up to a deck. The iron and glass cocktail tables were custom made, as was the iron table with stone top that showcases our client's treasured turtle with inlaid blue stone on his back.
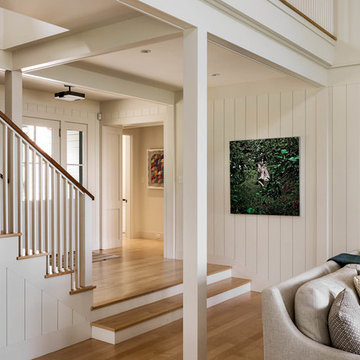
Esempio di un grande soggiorno stile marinaro aperto con sala formale, pareti bianche, parquet chiaro, camino classico e cornice del camino in cemento

Sited in the woodsy hills of San Anselmo, this house suffered from oddities of scale and organization as well as a rather low grade of detailing and finish. This design savvy couple saw the property’s potential and turned to building Lab to develop it into a home for their young, growing family. Initial discussions centered on expanding the kitchen and master bath but grew to encapsulate the entire house. With a bit of creative thinking we met the challenge of expanding both the sense of and actual space without the full cost of an addition. An earlier addition had included a screened-in porch which, with the floor and roof already framed, we now saw as the perfect place to expand the kitchen. Capturing this space effectively doubled the size of the kitchen and dramatically improved both natural light and the engagement to rear deck and landscape.
The lushly forested surrounds cued the generous application of walnut cabinetry and details. Exposed cold rolled steel components infused the space with a rustic simplicity that the original detailing lacked but seemed to want. Replacement of hollow core six panel doors with solid core slabs, simplification of trim profiles and skim coating all sheetrock refined the overall feel.
Ultimately, pretty much every surface - including the exterior - received our attention. On approach, the project maintains the house’s original sense of modesty. On the interior, warmth, refinement and livability are achieved by finding what the house had to offer rather than aggressive reinvention.
photos by scott hargis
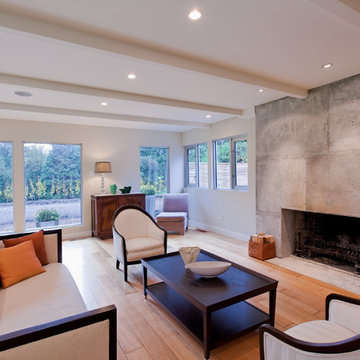
Immagine di un grande soggiorno contemporaneo aperto con camino classico, cornice del camino in cemento, sala formale, pareti beige, parquet chiaro, nessuna TV e pavimento marrone

Immagine di un soggiorno etnico chiuso con sala formale, pareti bianche, pavimento in legno verniciato, camino classico, cornice del camino in cemento e pavimento blu

Idee per un grande soggiorno stile rurale aperto con pareti bianche, parquet chiaro, camino classico, cornice del camino in cemento, TV a parete, pavimento marrone e soffitto in legno
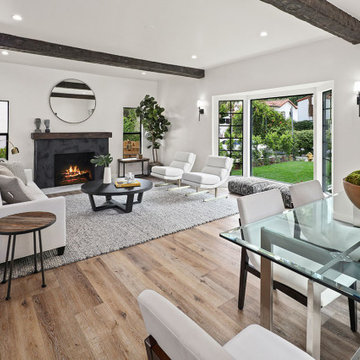
beam ceiling
Esempio di un grande soggiorno chic aperto con pareti bianche, pavimento in legno massello medio, camino classico, nessuna TV, cornice del camino in cemento, pavimento marrone e travi a vista
Esempio di un grande soggiorno chic aperto con pareti bianche, pavimento in legno massello medio, camino classico, nessuna TV, cornice del camino in cemento, pavimento marrone e travi a vista
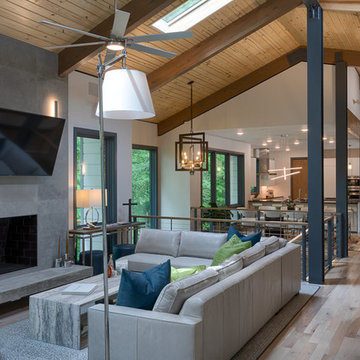
Ispirazione per un soggiorno costiero di medie dimensioni e aperto con pareti bianche, parquet chiaro, camino classico, cornice del camino in cemento, TV a parete e pavimento grigio
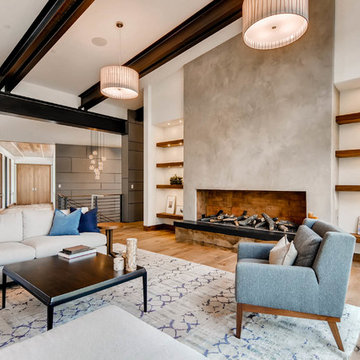
Ispirazione per un grande soggiorno design aperto con pareti bianche, pavimento in legno massello medio, camino classico, cornice del camino in cemento e pavimento marrone
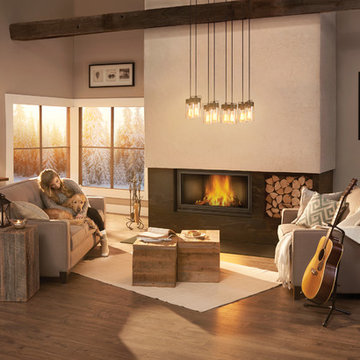
Foto di un soggiorno minimal di medie dimensioni e chiuso con sala formale, pareti grigie, pavimento in legno massello medio, camino classico, cornice del camino in cemento, nessuna TV e pavimento marrone

Foto di un soggiorno stile rurale chiuso con angolo bar, pareti blu, parquet chiaro, camino classico, cornice del camino in cemento, TV a parete e pavimento beige
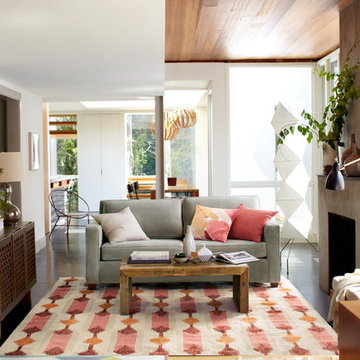
Ispirazione per un soggiorno minimal con sala formale, camino classico, cornice del camino in cemento e nessuna TV
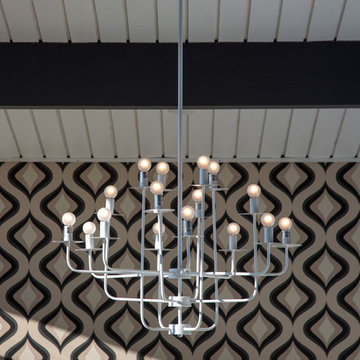
Marcell Puzsar Bright Room SF
Ispirazione per un soggiorno moderno aperto con parquet scuro, camino classico e cornice del camino in cemento
Ispirazione per un soggiorno moderno aperto con parquet scuro, camino classico e cornice del camino in cemento
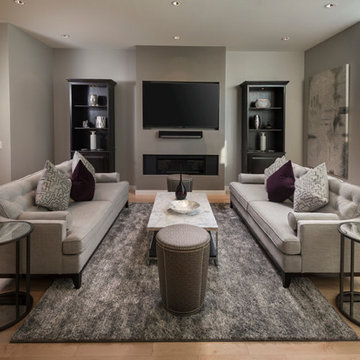
Our client wanted this room to be to formal yet fun! The additions of black to add a pop of color makes this room sophisticated and chic!
Foto di un soggiorno tradizionale di medie dimensioni e aperto con sala formale, pareti grigie, parquet chiaro, camino classico, TV a parete, cornice del camino in cemento e pavimento marrone
Foto di un soggiorno tradizionale di medie dimensioni e aperto con sala formale, pareti grigie, parquet chiaro, camino classico, TV a parete, cornice del camino in cemento e pavimento marrone

This gallery room design elegantly combines cool color tones with a sleek modern look. The wavy area rug anchors the room with subtle visual textures reminiscent of water. The art in the space makes the room feel much like a museum, while the furniture and accessories will bring in warmth into the room.
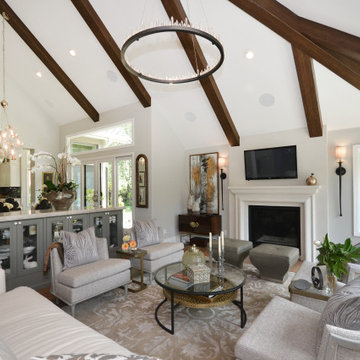
Ispirazione per un soggiorno chic di medie dimensioni e aperto con pareti grigie, pavimento in legno massello medio, camino classico, cornice del camino in cemento, TV a parete e pavimento marrone
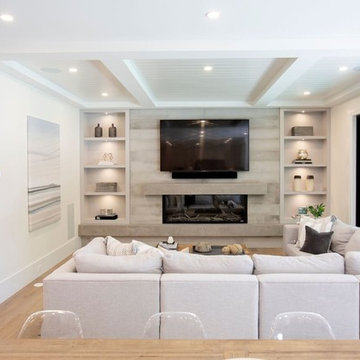
Custom Montigo fireplace with summer kit embedded in a custom concrete ship lap wall. Sub woofer, speakers, and all technology is fully integrated into the design.
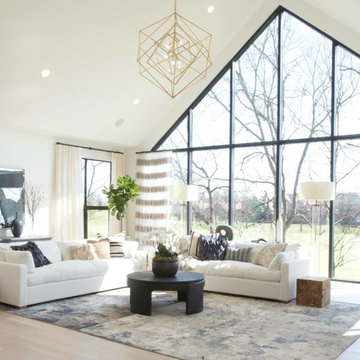
Jen Driscoll Photography
Ispirazione per un ampio soggiorno classico aperto con pareti bianche, parquet chiaro, camino classico, cornice del camino in cemento, TV a parete e pavimento marrone
Ispirazione per un ampio soggiorno classico aperto con pareti bianche, parquet chiaro, camino classico, cornice del camino in cemento, TV a parete e pavimento marrone
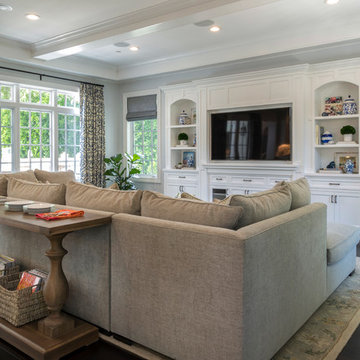
The goal was to create a space that was warm and inviting yet cool and timeless. We did so using light fabrics, organic textures, and bursts of beautiful blues. The contrast between light and dark elements created the foundation for the design - using contemporary and traditional furnishings - while the rich royal blues make a showstopping presence.
Project designed by Courtney Thomas Design in La Cañada. Serving Pasadena, Glendale, Monrovia, San Marino, Sierra Madre, South Pasadena, and Altadena.
For more about Courtney Thomas Design, click here: https://www.courtneythomasdesign.com/
To learn more about this project, click here: https://www.courtneythomasdesign.com/portfolio/berkshire-house/
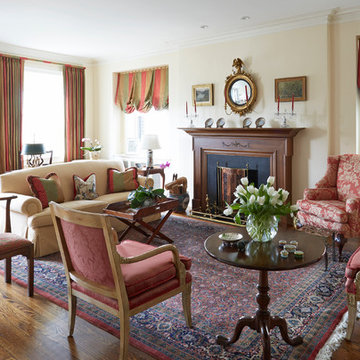
Photos: Mike Kaskel
Idee per un grande soggiorno chic chiuso con sala formale, pareti beige, parquet scuro, camino classico, cornice del camino in cemento e pavimento marrone
Idee per un grande soggiorno chic chiuso con sala formale, pareti beige, parquet scuro, camino classico, cornice del camino in cemento e pavimento marrone
Soggiorni con camino classico e cornice del camino in cemento - Foto e idee per arredare
12