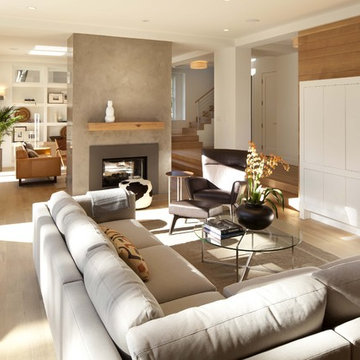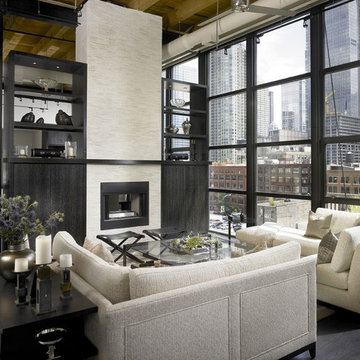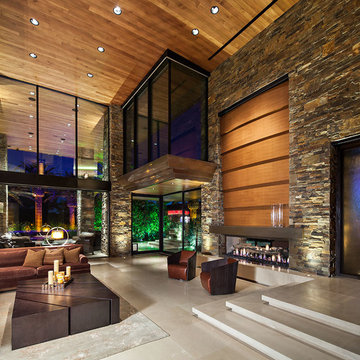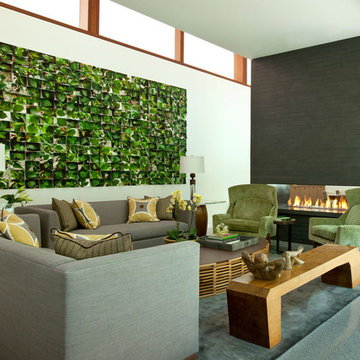Soggiorni con camino bifacciale - Foto e idee per arredare
Filtra anche per:
Budget
Ordina per:Popolari oggi
1 - 20 di 40 foto
1 di 3

Project by Dick Clark Architecture of Austin Texas
Immagine di un grande soggiorno contemporaneo aperto con pareti bianche, parquet scuro, camino bifacciale, cornice del camino piastrellata e TV a parete
Immagine di un grande soggiorno contemporaneo aperto con pareti bianche, parquet scuro, camino bifacciale, cornice del camino piastrellata e TV a parete
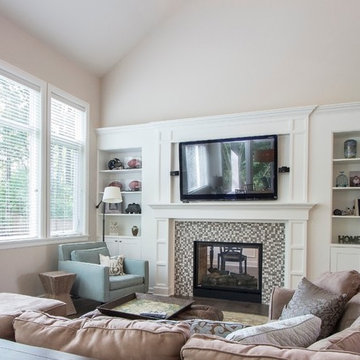
Fireplace, Cabinets with Shelves above, Double Sided Fireplace
Esempio di un soggiorno tradizionale con camino bifacciale e cornice del camino piastrellata
Esempio di un soggiorno tradizionale con camino bifacciale e cornice del camino piastrellata
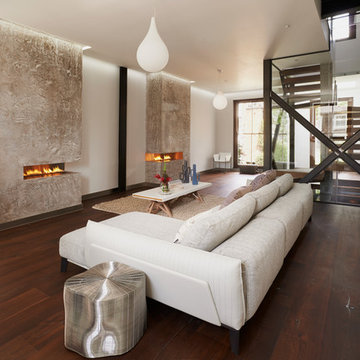
A beautiful open-plan dual aspect sitting room designed by Cubic Studios, currently for sale with Domus Nova. Roche Bobois and Duffy London styled and furnished the
property exclusively for Domus Nova.
Photographed by Trevor Richards.

Foto di un ampio soggiorno moderno con camino bifacciale, sala formale, parquet chiaro e cornice del camino in cemento
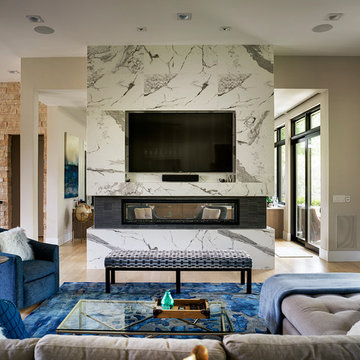
Eric Lucero Photography
Immagine di un soggiorno design con pareti beige, parquet chiaro, camino bifacciale e parete attrezzata
Immagine di un soggiorno design con pareti beige, parquet chiaro, camino bifacciale e parete attrezzata
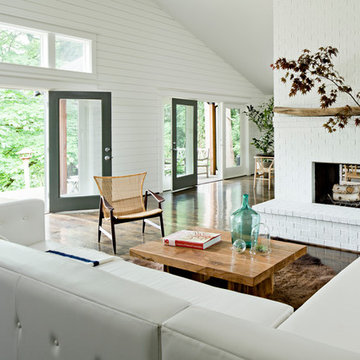
We were called in to furnish the front rooms of this lovely house in southern Washington. The clients had recently moved in, had given away all of their old furniture, and wanted to start from scratch. Photo by Lincoln Barbour.
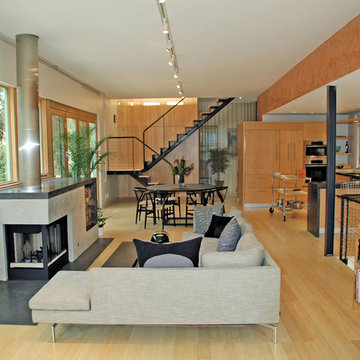
Eric Fisher
Idee per un soggiorno design di medie dimensioni e aperto con camino bifacciale, pareti bianche, parquet chiaro e cornice del camino in intonaco
Idee per un soggiorno design di medie dimensioni e aperto con camino bifacciale, pareti bianche, parquet chiaro e cornice del camino in intonaco
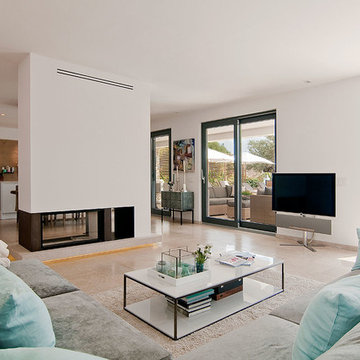
Abad y Cotoner
Ispirazione per un grande soggiorno mediterraneo aperto con pareti bianche, pavimento in pietra calcarea, TV autoportante e camino bifacciale
Ispirazione per un grande soggiorno mediterraneo aperto con pareti bianche, pavimento in pietra calcarea, TV autoportante e camino bifacciale
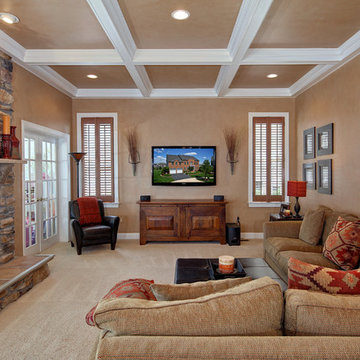
StruXture Photography operates on the leading edge of digital technology and masterfully employs cutting edge photographic methods to truly capture the essence of your property. Our extensive experience with multi-exposure photography, architectural aesthetics, lighting, composition, and dynamic range allows us to produce and deliver superior, magazine-quality images.
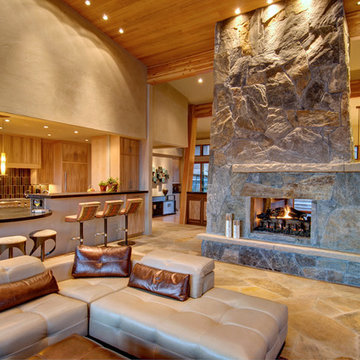
2012 Jon Eady Photographer
Immagine di un soggiorno minimal aperto con camino bifacciale e cornice del camino in pietra
Immagine di un soggiorno minimal aperto con camino bifacciale e cornice del camino in pietra

Ispirazione per un soggiorno country aperto con sala formale, pareti grigie, camino bifacciale, nessuna TV e tappeto
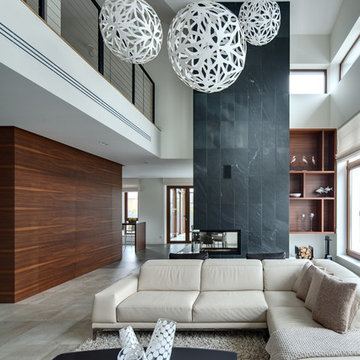
Андрей Безуглов
Ispirazione per un grande soggiorno design aperto con sala formale, camino bifacciale e nessuna TV
Ispirazione per un grande soggiorno design aperto con sala formale, camino bifacciale e nessuna TV
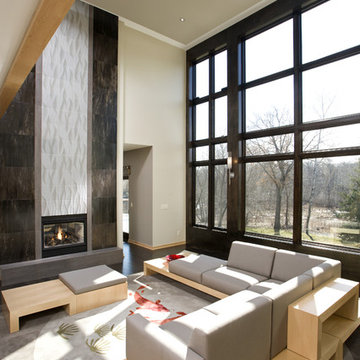
Decorative fireplace wall with Loewen window wall. | Photography: Landmark Photography
Esempio di un grande soggiorno contemporaneo aperto con nessuna TV, pareti beige, camino bifacciale, parquet scuro e tappeto
Esempio di un grande soggiorno contemporaneo aperto con nessuna TV, pareti beige, camino bifacciale, parquet scuro e tappeto
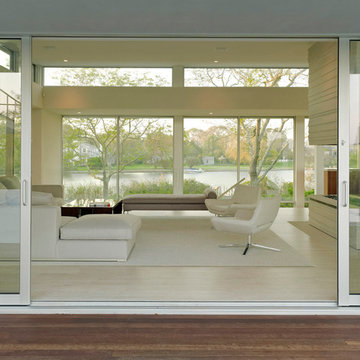
House By The Pond
The overall design of the house was a direct response to an array of environmental regulations, site constraints, solar orientation and specific programmatic requirements.
The strategy was to locate a two story volume that contained all of the bedrooms and baths, running north/south, along the western side of the site. An open, lofty, single story pavilion, separated by an interstitial space comprised of two large glass pivot doors, was located parallel to the street. This lower scale street front pavilion was conceived as a breezeway. It connects the light and activity of the yard and pool area to the south with the view and wildlife of the pond to the north.
The exterior materials consist of anodized aluminum doors, windows and trim, cedar and cement board siding. They were selected for their low maintenance, modest cost, long-term durability, and sustainable nature. These materials were carefully detailed and installed to support these parameters. Overhangs and sunshades limit the need for summer air conditioning while allowing solar heat gain in the winter.
Specific zoning, an efficient geothermal heating and cooling system, highly energy efficient glazing and an advanced building insulation system resulted in a structure that exceeded the requirements of the energy star rating system.
Photo Credit: Matthew Carbone and Frank Oudeman
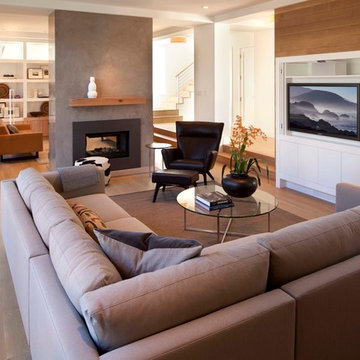
Steve Henke
Idee per un soggiorno design aperto con pavimento in legno massello medio, camino bifacciale, parete attrezzata e tappeto
Idee per un soggiorno design aperto con pavimento in legno massello medio, camino bifacciale, parete attrezzata e tappeto

Martha O'Hara Interiors, Interior Design & Photo Styling | Corey Gaffer, Photography | Please Note: All “related,” “similar,” and “sponsored” products tagged or listed by Houzz are not actual products pictured. They have not been approved by Martha O’Hara Interiors nor any of the professionals credited. For information about our work, please contact design@oharainteriors.com.
Soggiorni con camino bifacciale - Foto e idee per arredare
1
