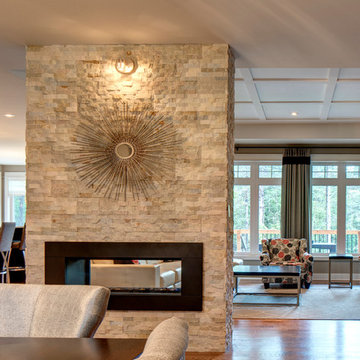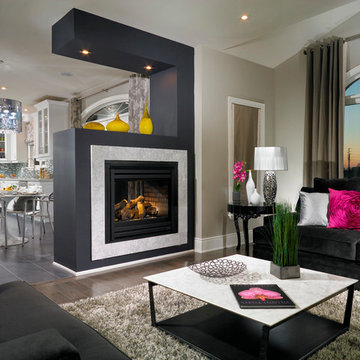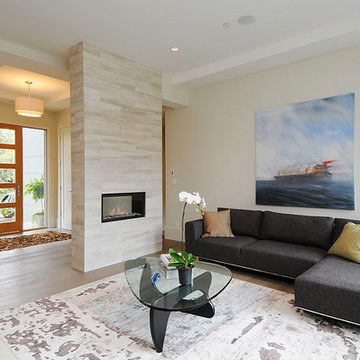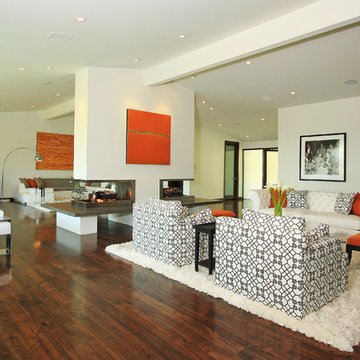Soggiorni con camino bifacciale - Foto e idee per arredare
Filtra anche per:
Budget
Ordina per:Popolari oggi
1 - 20 di 3.496 foto
1 di 3

Idee per un grande soggiorno minimalista aperto con parquet scuro, cornice del camino piastrellata, pareti bianche, camino bifacciale e TV a parete

Martha O'Hara Interiors, Interior Design & Photo Styling | Corey Gaffer, Photography | Please Note: All “related,” “similar,” and “sponsored” products tagged or listed by Houzz are not actual products pictured. They have not been approved by Martha O’Hara Interiors nor any of the professionals credited. For information about our work, please contact design@oharainteriors.com.

Ispirazione per un soggiorno design di medie dimensioni e aperto con pareti marroni, parquet chiaro, camino bifacciale, cornice del camino in cemento, TV a parete e pavimento marrone
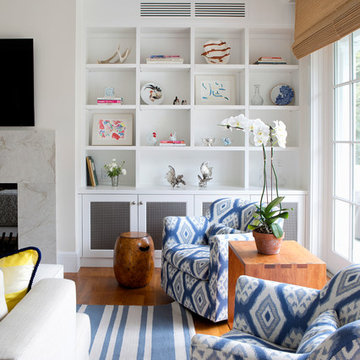
The built-in shelving echoes the grid of the glass-paned doors leading to the outside dining area and pool.
Immagine di un grande soggiorno costiero con pareti beige, pavimento in legno massello medio, camino bifacciale, cornice del camino in pietra, TV a parete e tappeto
Immagine di un grande soggiorno costiero con pareti beige, pavimento in legno massello medio, camino bifacciale, cornice del camino in pietra, TV a parete e tappeto

Andrea Rugg
Ispirazione per un ampio soggiorno design aperto con pareti grigie, parquet chiaro, camino bifacciale, cornice del camino in pietra e parete attrezzata
Ispirazione per un ampio soggiorno design aperto con pareti grigie, parquet chiaro, camino bifacciale, cornice del camino in pietra e parete attrezzata
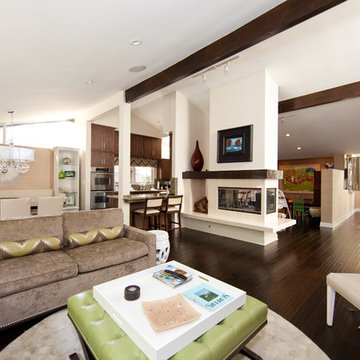
Esempio di un soggiorno contemporaneo aperto con pareti bianche, parquet scuro e camino bifacciale
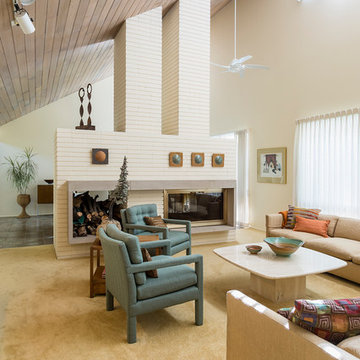
View of the living room.
Andrea Rugg Photography
Immagine di un grande soggiorno moderno aperto con pareti bianche, moquette, camino bifacciale, cornice del camino in mattoni, sala formale e pavimento beige
Immagine di un grande soggiorno moderno aperto con pareti bianche, moquette, camino bifacciale, cornice del camino in mattoni, sala formale e pavimento beige

2019--Brand new construction of a 2,500 square foot house with 4 bedrooms and 3-1/2 baths located in Menlo Park, Ca. This home was designed by Arch Studio, Inc., David Eichler Photography
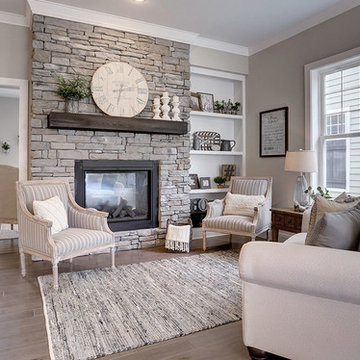
This 2-story Arts & Crafts style home first-floor owner’s suite includes a welcoming front porch and a 2-car rear entry garage. Lofty 10’ ceilings grace the first floor where hardwood flooring flows from the foyer to the great room, hearth room, and kitchen. The great room and hearth room share a see-through gas fireplace with floor-to-ceiling stone surround and built-in bookshelf in the hearth room and in the great room, stone surround to the mantel with stylish shiplap above. The open kitchen features attractive cabinetry with crown molding, Hanstone countertops with tile backsplash, and stainless steel appliances. An elegant tray ceiling adorns the spacious owner’s bedroom. The owner’s bathroom features a tray ceiling, double bowl vanity, tile shower, an expansive closet, and two linen closets. The 2nd floor boasts 2 additional bedrooms, a full bathroom, and a loft.
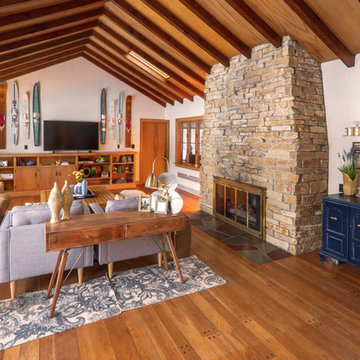
The before and after photos really do the talking for these pictures. By painting the paneled walls and pulling up the aged carpet this home was completely transformed. The architectural details such as the arched doorways and vaulted ceiling are much more noticeable. The original wood floor hidden beneath the carpet was the perfect color match to the trim work and created the perfect anchor to pull the entire room together. The furniture being arranged on the far end of the room (rather than the middle) allows for easy TV viewing and true 'living space'. This also allowed ample space for a wine bar and easy walk through to the screened in porch area.

Immagine di un grande soggiorno stile rurale aperto con camino bifacciale, cornice del camino in metallo, TV a parete, pavimento in cemento, pavimento grigio e pareti beige
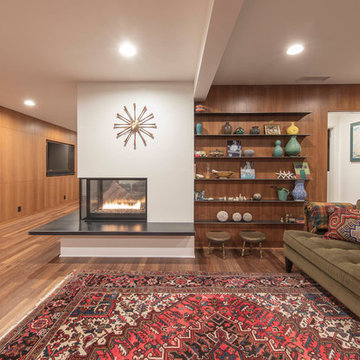
A modern, peninsula-style gas fireplace with steel hearth extension, mahogany panelling, and rolled steel shelves replace a dated divider, making this mid-century home modern again.
Photography | Kurt Jordan Photography
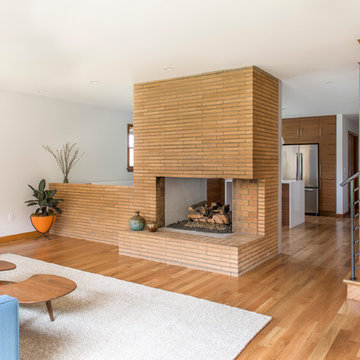
Reagen Taylor
Ispirazione per un soggiorno moderno di medie dimensioni e aperto con pareti bianche, pavimento in legno massello medio, camino bifacciale, cornice del camino in mattoni e TV nascosta
Ispirazione per un soggiorno moderno di medie dimensioni e aperto con pareti bianche, pavimento in legno massello medio, camino bifacciale, cornice del camino in mattoni e TV nascosta
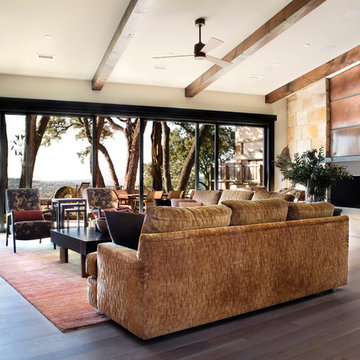
Esempio di un grande soggiorno design aperto con sala formale, pareti bianche, pavimento in vinile, camino bifacciale, cornice del camino in pietra e nessuna TV
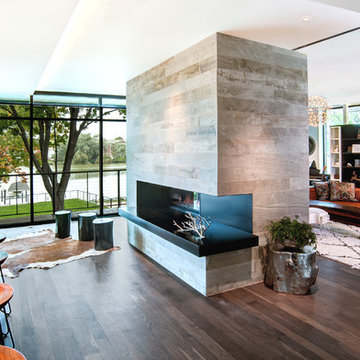
Immagine di un soggiorno contemporaneo di medie dimensioni e aperto con pavimento in legno massello medio, camino bifacciale e cornice del camino in pietra
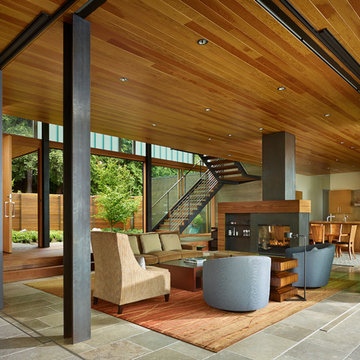
Contractor: Prestige Residential Construction
Architects: DeForest Architects;
Interior Design: NB Design Group;
Photo: Benjamin Benschneider
Foto di un soggiorno minimal aperto con pareti beige e camino bifacciale
Foto di un soggiorno minimal aperto con pareti beige e camino bifacciale
Soggiorni con camino bifacciale - Foto e idee per arredare
1
