Soggiorni con camino bifacciale - Foto e idee per arredare
Filtra anche per:
Budget
Ordina per:Popolari oggi
161 - 180 di 4.275 foto
1 di 3

Les sol sont en ardoise naturelle.
La cheminée est au gaz de marque Bodard & Gonay.
Nous avons fourni le mobilier et la décoration par le biais de notre société "Décoration & Design".
Le canapé de marque JORI, dimensionné pour la pièce.
le tapis sur mesure en soie naturelle de chez DEDIMORA.
J'ai dessiné et fait réaliser la table de salon, pour que les dimensions correspondent bien à la pièce.
Le lustre I-RAIN OLED de chez BLACKBODY est également conçu sur mesure.
Les spot encastrés en verre et inox de marque LIMBURG.
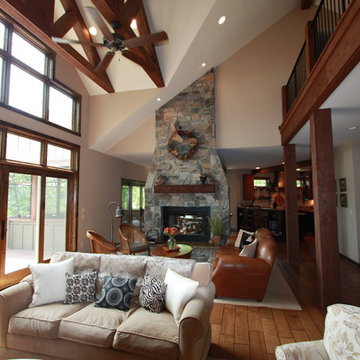
Idee per un soggiorno tradizionale di medie dimensioni e stile loft con pareti beige, parquet chiaro, camino bifacciale, cornice del camino in pietra e parete attrezzata

This 4 bedroom (2 en suite), 4.5 bath home features vertical board–formed concrete expressed both outside and inside, complemented by exposed structural steel, Western Red Cedar siding, gray stucco, and hot rolled steel soffits. An outdoor patio features a covered dining area and fire pit. Hydronically heated with a supplemental forced air system; a see-through fireplace between dining and great room; Henrybuilt cabinetry throughout; and, a beautiful staircase by MILK Design (Chicago). The owner contributed to many interior design details, including tile selection and layout.
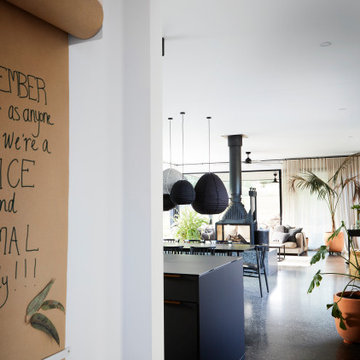
Open plan living. Indoor and Outdoor
Foto di un grande soggiorno design aperto con pareti bianche, pavimento in cemento, camino bifacciale, cornice del camino in cemento, TV a parete e pavimento nero
Foto di un grande soggiorno design aperto con pareti bianche, pavimento in cemento, camino bifacciale, cornice del camino in cemento, TV a parete e pavimento nero
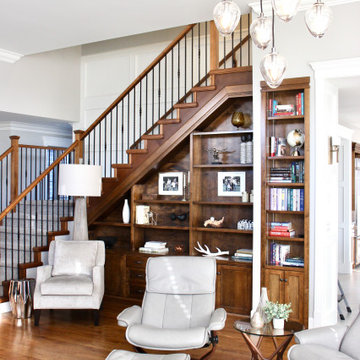
We included several different seating options in this living room to provide a comfortable and functional space.
Idee per un grande soggiorno minimalista aperto con libreria, pareti grigie, pavimento in legno massello medio, camino bifacciale, cornice del camino in pietra, TV a parete e pavimento marrone
Idee per un grande soggiorno minimalista aperto con libreria, pareti grigie, pavimento in legno massello medio, camino bifacciale, cornice del camino in pietra, TV a parete e pavimento marrone
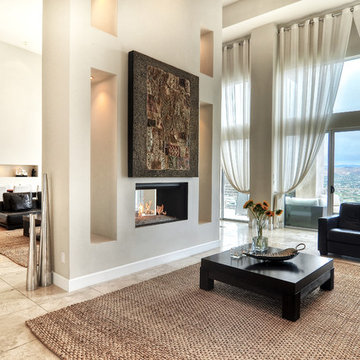
Idee per un grande soggiorno minimalista chiuso con sala formale, pareti bianche, pavimento in travertino, camino bifacciale, nessuna TV, cornice del camino in intonaco e pavimento beige
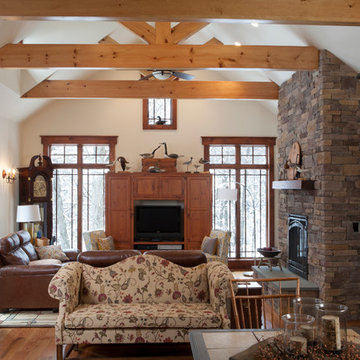
Transom windows with nicely detailed wood trim and grilles, large leather couches and stone fireplace compliment the grandness of space while inviting a hopeful glance at the wooded view and a good conversation around the fire.
Photo Credit: David A. Beckwith
Polished Nickel bar cart is one of three bar stations during a party-set up.
Photos by Paul Dyer Photography, San Francisco
Esempio di un piccolo soggiorno country aperto con angolo bar, pareti bianche, parquet chiaro, camino bifacciale e TV a parete
Esempio di un piccolo soggiorno country aperto con angolo bar, pareti bianche, parquet chiaro, camino bifacciale e TV a parete
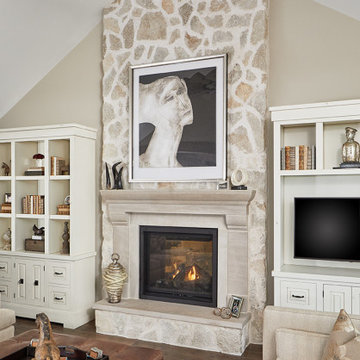
Foto di un soggiorno eclettico di medie dimensioni e aperto con pareti beige, pavimento in legno massello medio, camino bifacciale, cornice del camino in pietra e parete attrezzata
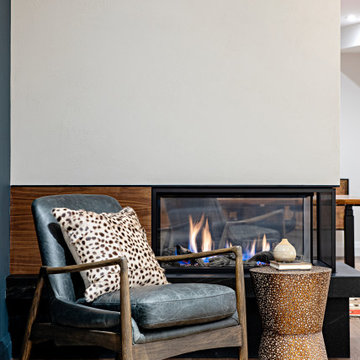
Foto di un grande soggiorno contemporaneo aperto con camino bifacciale e cornice del camino in intonaco
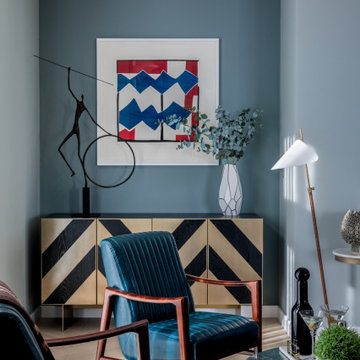
Warm neutral scheme with pale blue grey walls and a light oak parquet floor. A bold chevron patterned sideboard in brushed bronze and dark wood. Mid-century lounge chairs with petrol blue ribbed leather seat and back and rosewood frame. Circular green marble coffee table. Slender floor lamp with ribbed leather stem and white glass shade. Graphic red and blue print by Sandra Blow. Giacometti inspired bronze sculpture.
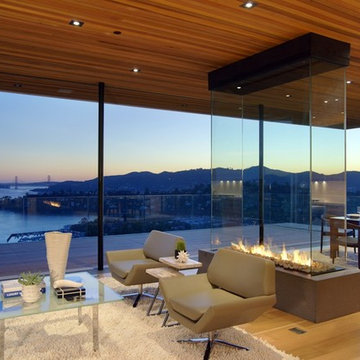
Two gorgeous Acucraft custom gas fireplaces fit seamlessly into this ultra-modern hillside hideaway with unobstructed views of downtown San Francisco & the Golden Gate Bridge. http://www.acucraft.com/custom-gas-residential-fireplaces-tiburon-ca-residence/
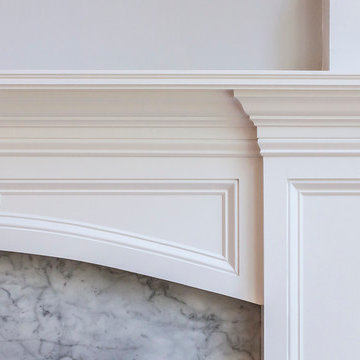
Anna Zagorodna
Ispirazione per un soggiorno tradizionale di medie dimensioni con pareti beige, pavimento in legno massello medio, camino bifacciale e cornice del camino in pietra
Ispirazione per un soggiorno tradizionale di medie dimensioni con pareti beige, pavimento in legno massello medio, camino bifacciale e cornice del camino in pietra
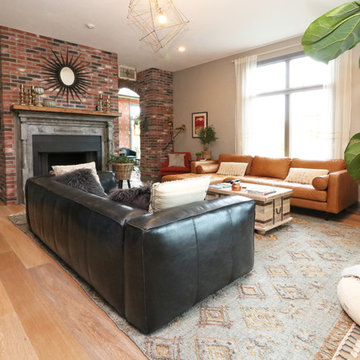
Esempio di un soggiorno minimalista con sala formale, pareti beige, parquet chiaro, camino bifacciale, cornice del camino in mattoni e pavimento beige
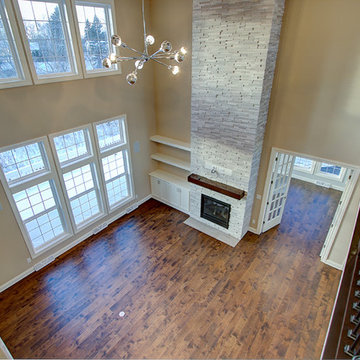
Two-story living room view from catwalk.
Ispirazione per un grande soggiorno classico aperto con pareti beige, pavimento in legno massello medio, camino bifacciale, cornice del camino in pietra e TV a parete
Ispirazione per un grande soggiorno classico aperto con pareti beige, pavimento in legno massello medio, camino bifacciale, cornice del camino in pietra e TV a parete
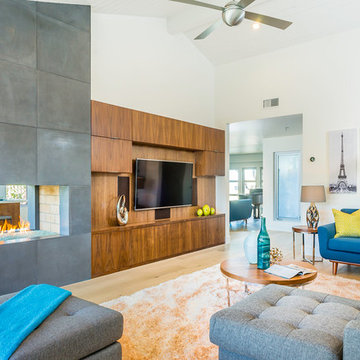
This mid-century masterpiece showcases simple, fuss-free design with modern elements and hints of retro-glam. The clean, simple lines and minimalist inspiration are a nod to the timelessness of the era and each room is bright with windows that all open to marry the outdoors and indoors. Natural light together with unique design elements achieve a relationship between privacy and transparency from the moment you walk into this home without sacrificing functionality. Organic and quirky details are the perfect finishing touches reflecting a sense of nostalgia and modern individuality that this home deserves.
Photo Credit: Clarified Studios

Zona salotto: Soppalco in legno di larice con scala retrattile in ferro e legno. Divani realizzati con materassi in lana. Travi a vista verniciate bianche. La parete in legno di larice chiude la cabina armadio.
Sala pranzo con tavolo Santa&Cole e sedie cappellini. Libreria sullo sfondo realizzata con travi in legno da cantiere. Pouf Cappellini.
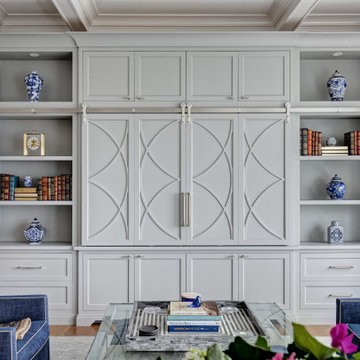
Esempio di un grande soggiorno stile marino aperto con sala formale, pareti grigie, parquet chiaro, cornice del camino in legno, parete attrezzata, pavimento grigio, soffitto a cassettoni e camino bifacciale

Large family room designed for multi generation family gatherings. Modern open room connected to the kitchen and home bar.
Immagine di un grande soggiorno rustico aperto con angolo bar, pareti beige, pavimento in legno massello medio, camino bifacciale, cornice del camino in pietra, parete attrezzata, pavimento beige e soffitto a volta
Immagine di un grande soggiorno rustico aperto con angolo bar, pareti beige, pavimento in legno massello medio, camino bifacciale, cornice del camino in pietra, parete attrezzata, pavimento beige e soffitto a volta
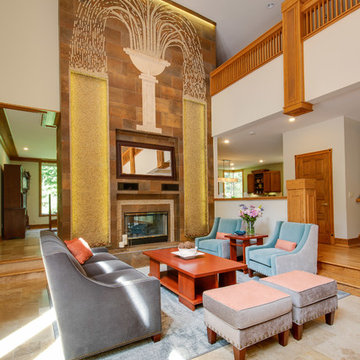
This family arrived in Kalamazoo to join an elite group of doctors starting the Western Michigan University School of Medicine. They fell in love with a beautiful Frank Lloyd Wright inspired home that needed a few updates to fit their lifestyle.
The living room's focal point was an existing custom two-story water feature. New Kellex furniture creates two seating areas with flexibility for entertaining guests. Several pieces of original art and custom furniture were purchased at Good Goods in Saugatuck, Michigan. New paint colors throughout the house complement the art and rich woodwork.
Photographer: Casey Spring
Soggiorni con camino bifacciale - Foto e idee per arredare
9