Soggiorni con camino bifacciale e TV nascosta - Foto e idee per arredare
Filtra anche per:
Budget
Ordina per:Popolari oggi
41 - 60 di 403 foto
1 di 3
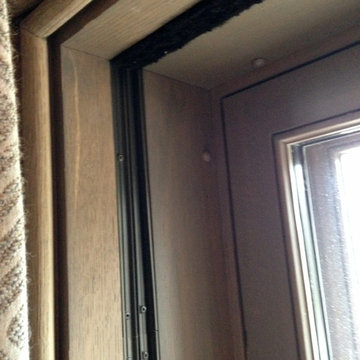
Immagine di un ampio soggiorno stile americano stile loft con libreria, pareti beige, parquet scuro, camino bifacciale, cornice del camino in legno e TV nascosta
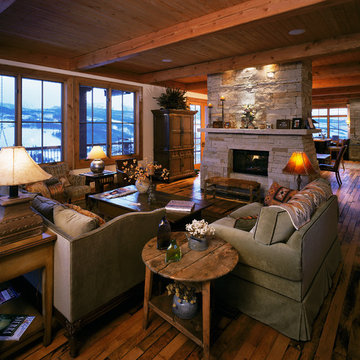
Ispirazione per un grande soggiorno stile rurale aperto con pareti bianche, pavimento in legno massello medio, camino bifacciale, cornice del camino in pietra e TV nascosta
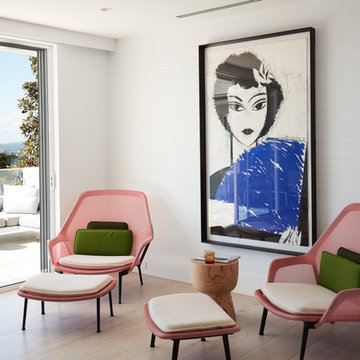
Fire by Escea
Photographer: Prue Ruscoe
Designer: Nina Maya
Ispirazione per un soggiorno minimal aperto con pareti bianche, parquet chiaro, camino bifacciale, cornice del camino in intonaco, TV nascosta e pavimento marrone
Ispirazione per un soggiorno minimal aperto con pareti bianche, parquet chiaro, camino bifacciale, cornice del camino in intonaco, TV nascosta e pavimento marrone
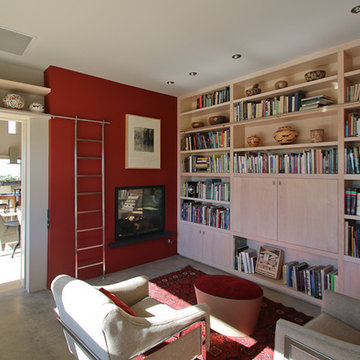
Library looking into main living space (kitchen, dining and living room). Double-sided fireplace.
Photo Credit Spears Horn Architects
Foto di un soggiorno design di medie dimensioni e chiuso con libreria, pareti bianche, pavimento in cemento, camino bifacciale e TV nascosta
Foto di un soggiorno design di medie dimensioni e chiuso con libreria, pareti bianche, pavimento in cemento, camino bifacciale e TV nascosta
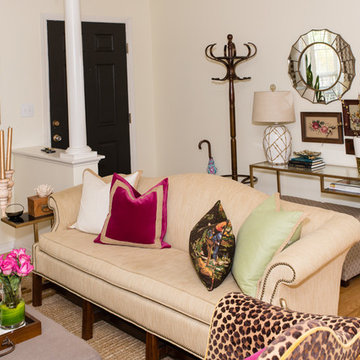
Cam Richards Photography
Esempio di un soggiorno chic di medie dimensioni e chiuso con pareti beige, parquet chiaro, camino bifacciale e TV nascosta
Esempio di un soggiorno chic di medie dimensioni e chiuso con pareti beige, parquet chiaro, camino bifacciale e TV nascosta
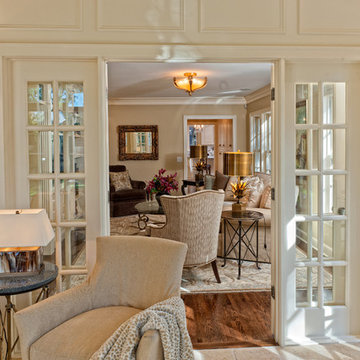
MA Peterson
www.mapeterson.com
Foto di un grande soggiorno tradizionale chiuso con pareti beige, pavimento in legno massello medio, sala formale, camino bifacciale, cornice del camino in pietra e TV nascosta
Foto di un grande soggiorno tradizionale chiuso con pareti beige, pavimento in legno massello medio, sala formale, camino bifacciale, cornice del camino in pietra e TV nascosta
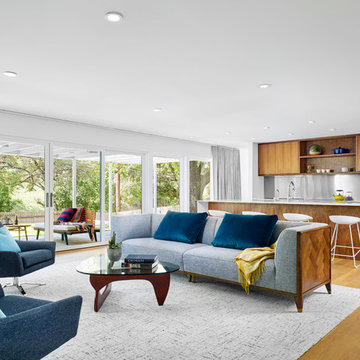
Casey Dunn Photography
Idee per un soggiorno minimalista aperto con pareti bianche, parquet chiaro, camino bifacciale, cornice del camino in legno e TV nascosta
Idee per un soggiorno minimalista aperto con pareti bianche, parquet chiaro, camino bifacciale, cornice del camino in legno e TV nascosta
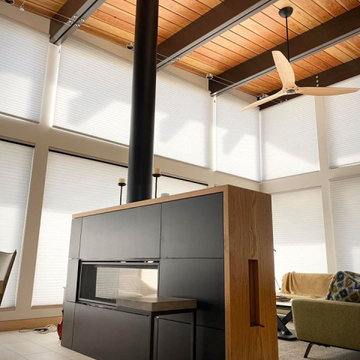
Open Concept Dining Room, Kitchen & Living room with island fireplace.
Idee per un soggiorno minimal di medie dimensioni e aperto con pavimento in gres porcellanato, camino bifacciale, cornice del camino in metallo, TV nascosta, pavimento beige, soffitto in legno e pareti bianche
Idee per un soggiorno minimal di medie dimensioni e aperto con pavimento in gres porcellanato, camino bifacciale, cornice del camino in metallo, TV nascosta, pavimento beige, soffitto in legno e pareti bianche
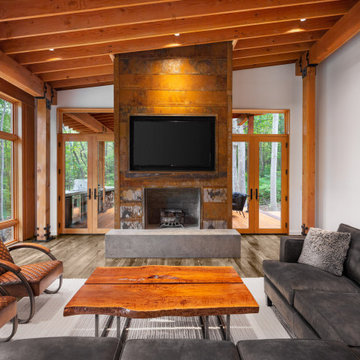
Ispirazione per un grande soggiorno minimalista aperto con pareti marroni, pavimento in legno massello medio, camino bifacciale, cornice del camino in metallo, TV nascosta e pavimento grigio
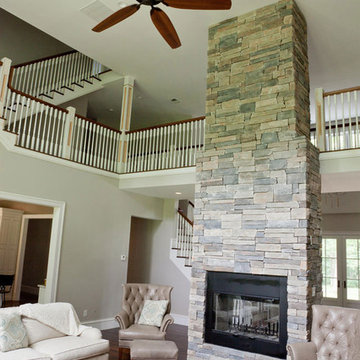
Amy Smucker Photography -
This view of the Great room is from the rear of the house looking at the foyer. Here you can sit and enjoy the see through fireplace set in the stone chimney. To the left is an opening to the kitchen.
The 2nd floor walkway crosses over the foyer with the Master bedroom on the right and the children's rooms on the left side of the house. The stairs on the left lead to the 3rd floor office, storage & extra closet space.
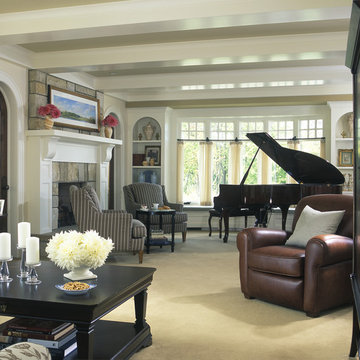
The challenge of this modern version of a 1920s shingle-style home was to recreate the classic look while avoiding the pitfalls of the original materials. The composite slate roof, cement fiberboard shake siding and color-clad windows contribute to the overall aesthetics. The mahogany entries are surrounded by stone, and the innovative soffit materials offer an earth-friendly alternative to wood. You’ll see great attention to detail throughout the home, including in the attic level board and batten walls, scenic overlook, mahogany railed staircase, paneled walls, bordered Brazilian Cherry floor and hideaway bookcase passage. The library features overhead bookshelves, expansive windows, a tile-faced fireplace, and exposed beam ceiling, all accessed via arch-top glass doors leading to the great room. The kitchen offers custom cabinetry, built-in appliances concealed behind furniture panels, and glass faced sideboards and buffet. All details embody the spirit of the craftspeople who established the standards by which homes are judged.
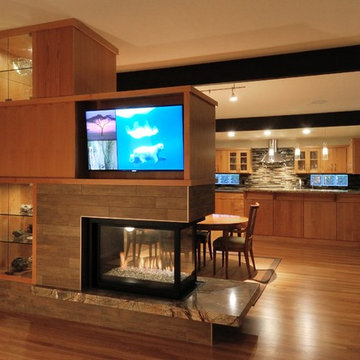
Immagine di un grande soggiorno design aperto con pareti beige, parquet chiaro, camino bifacciale, cornice del camino in pietra e TV nascosta
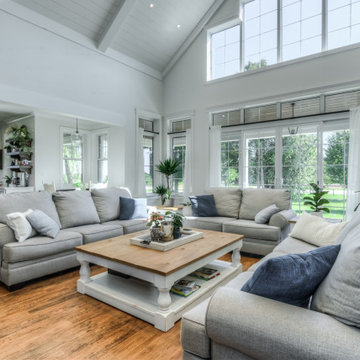
Ispirazione per un grande soggiorno country stile loft con pareti bianche, pavimento in legno massello medio, camino bifacciale, cornice del camino in pietra, TV nascosta, pavimento multicolore e soffitto in perlinato
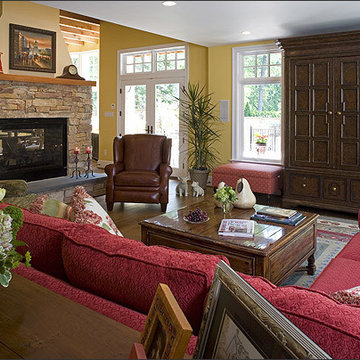
The kitchen is separated from the family room by a two-sided, stone, fireplace creating maximum circulation with style.
This 1961 Cape Cod was well-sited on a beautiful acre of land in a Washington, DC suburb. The new homeowners loved the land and neighborhood and knew the house could be improved. The owners loved the charm of the home’s façade and wanted the overall look to remain true to the original home and neighborhood. Inside, the owners wanted to achieve a feeling of warmth and comfort. The family does a lot of casual entertaining and they wanted to achieve lots of open spaces that flowed well, one into another. So, circulation on the main living level was important. They wanted to use lots of natural materials, like reclaimed wood floors, stone, and granite. In addition, they wanted the house to be filled with light, using lots of large windows where possible.
When all was said and done, the homeowners got a home they love on the land they cherish. This project was truly satisfying and the homeowners LOVE their new residence.
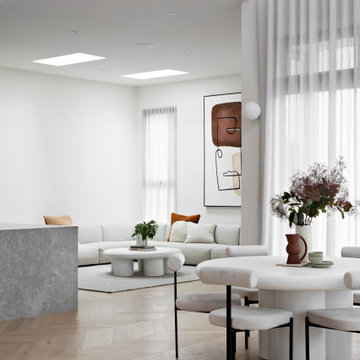
Foto di un grande soggiorno mediterraneo aperto con pareti bianche, parquet chiaro, camino bifacciale, cornice del camino in intonaco, TV nascosta e pavimento marrone
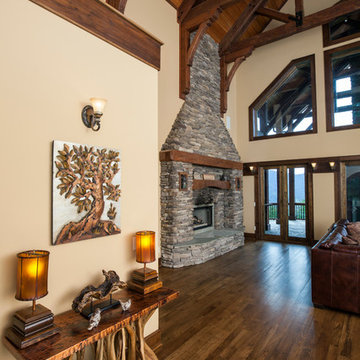
Photography by Brian Bookwalter
Immagine di un ampio soggiorno stile rurale aperto con pareti beige, pavimento in legno massello medio, camino bifacciale, cornice del camino in pietra e TV nascosta
Immagine di un ampio soggiorno stile rurale aperto con pareti beige, pavimento in legno massello medio, camino bifacciale, cornice del camino in pietra e TV nascosta
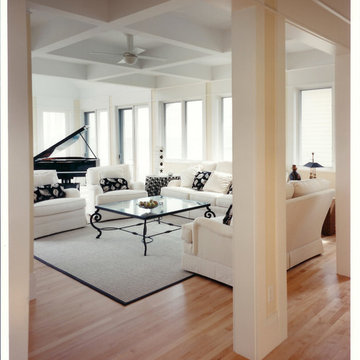
custom beach home formal living room
photo: Julia Heine
Boardwalk Builders, Rehoboth Beach, DE
www.boardwalkbuilders.com
Immagine di un grande soggiorno costiero aperto con sala formale, pareti beige, parquet chiaro, camino bifacciale, TV nascosta e cornice del camino in legno
Immagine di un grande soggiorno costiero aperto con sala formale, pareti beige, parquet chiaro, camino bifacciale, TV nascosta e cornice del camino in legno
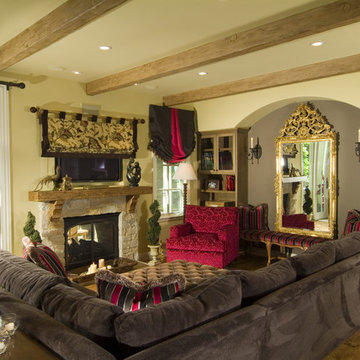
Old world charm with pops of color - TV is behind the tapestry over the fireplace, we added beams to the low ceilings to give more charm and warmth to the space. Pops of fuchsia bring a playful element to room.
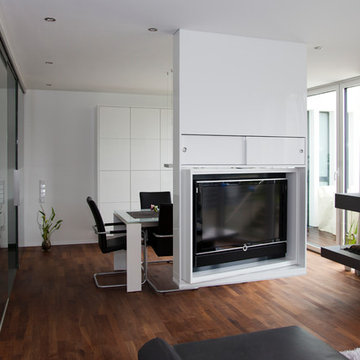
Telelift aus der Decke
Fernsehen, nur wenn man es braucht. Gefertigt für einen Kunden nach Wunsch. Wenn der Fernseher eingefahren ist, hat man eine Deckenleuchte. Im ausgefahrenen Zustand ist der Fernseher noch um 180 Grad drehbar.
www.dietischlerei.de
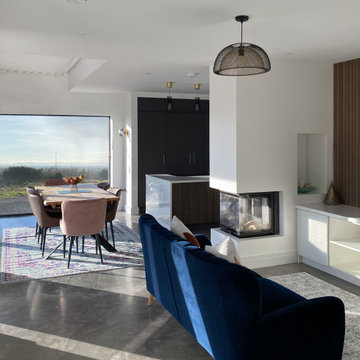
Corner Stove with large picture window to rear
Foto di un soggiorno design di medie dimensioni e aperto con pareti bianche, pavimento in cemento, camino bifacciale, cornice del camino in intonaco, TV nascosta, pavimento grigio, soffitto a volta e pannellatura
Foto di un soggiorno design di medie dimensioni e aperto con pareti bianche, pavimento in cemento, camino bifacciale, cornice del camino in intonaco, TV nascosta, pavimento grigio, soffitto a volta e pannellatura
Soggiorni con camino bifacciale e TV nascosta - Foto e idee per arredare
3