Soggiorni con camino bifacciale e cornice del camino piastrellata - Foto e idee per arredare
Filtra anche per:
Budget
Ordina per:Popolari oggi
101 - 120 di 1.871 foto
1 di 3
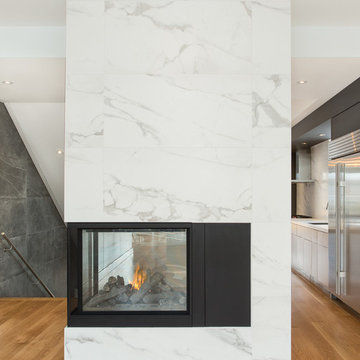
Built by Avvio Fine Homes, this modern and minimalist interior is from a custom home in North York, Toronto, GTA. It features a peninsula fireplace that divides the living room, kitchen, hall and stairs. It includes a Napoleon BHD4PFE peninsula fireplace surrounded by Bianco D'Italia Arabescato porcelain tile, custom pre-finished 7-3/4” wide Engineered White Oak Hardwood floor with oil-based clear varnish, white oak veneer kitchen cabinetry with white quartz countertop, and staircase feature wall with nickon chrome porcelain 24x48 inch tile and stainless steel handrail.
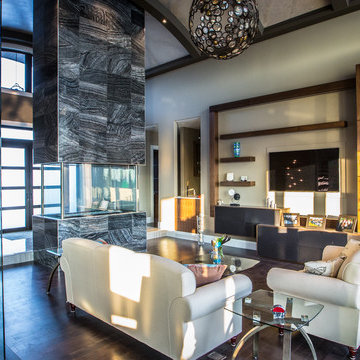
Immagine di un grande soggiorno moderno aperto con pareti beige, parquet scuro, camino bifacciale, cornice del camino piastrellata e TV a parete
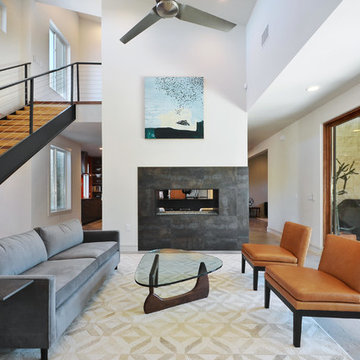
Allison Cartwright, TwistArt LLC
Immagine di un soggiorno contemporaneo di medie dimensioni e aperto con sala formale, pareti bianche, pavimento in cemento, nessuna TV, camino bifacciale e cornice del camino piastrellata
Immagine di un soggiorno contemporaneo di medie dimensioni e aperto con sala formale, pareti bianche, pavimento in cemento, nessuna TV, camino bifacciale e cornice del camino piastrellata
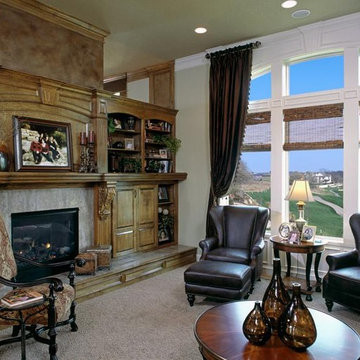
As you enter the home, the living room is the first room that you view. The custom window treatments and woven woods set the mood for this romantic and dramatic living space. We used many accessories that the client already owned and provided furniture that was comfortable and had a great look. We made a great effort to provide a room that was comfortable, casual and yet formal in feeling. The clients love it. Woo Hoo!!!
Design Connection Inc, Kansas City Interior Designers, provided space planning, furniture, accessories, and window treatments and assisted the client with using accessories they already owned.

Marisa Vitale Photography
Immagine di un soggiorno moderno aperto con pareti bianche, pavimento in legno massello medio, camino bifacciale, cornice del camino piastrellata e pavimento marrone
Immagine di un soggiorno moderno aperto con pareti bianche, pavimento in legno massello medio, camino bifacciale, cornice del camino piastrellata e pavimento marrone

Idee per un grande soggiorno minimalista aperto con parquet scuro, cornice del camino piastrellata, pareti bianche, camino bifacciale e TV a parete
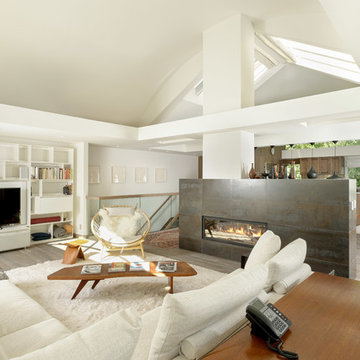
Ispirazione per un soggiorno minimal di medie dimensioni e aperto con pareti bianche, pavimento in legno massello medio, camino bifacciale, cornice del camino piastrellata e parete attrezzata
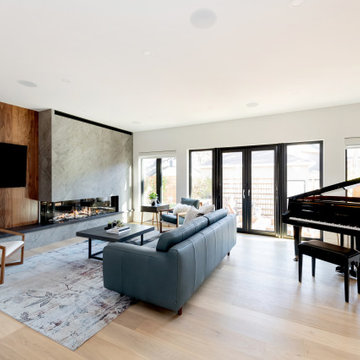
Esempio di un grande soggiorno design aperto con pareti bianche, parquet chiaro, camino bifacciale, cornice del camino piastrellata, TV a parete, pavimento beige e pareti in legno
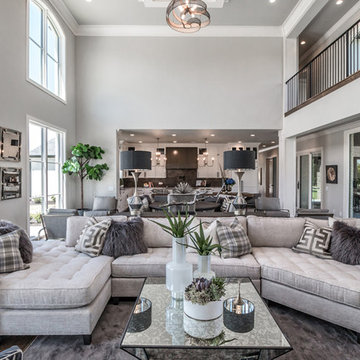
• SEE THROUGH FIREPLACE WITH CUSTOM TRIMMED MANTLE AND MARBLE SURROUND
• TWO STORY CEILING WITH CUSTOM DESIGNED WINDOW WALLS
• CUSTOM TRIMMED ACCENT COLUMNS
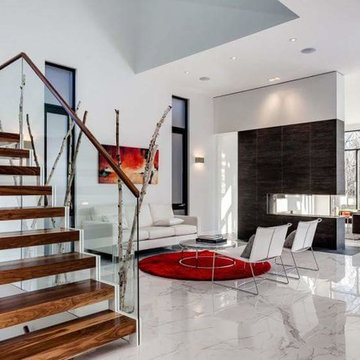
Ispirazione per un soggiorno design di medie dimensioni e aperto con sala formale, pareti bianche, pavimento in marmo, camino bifacciale, cornice del camino piastrellata, nessuna TV e pavimento bianco

Interior Design by Blackband Design
Photography by Tessa Neustadt
Esempio di un ampio soggiorno design aperto con sala formale, pareti bianche, pavimento in pietra calcarea, camino bifacciale, cornice del camino piastrellata e TV a parete
Esempio di un ampio soggiorno design aperto con sala formale, pareti bianche, pavimento in pietra calcarea, camino bifacciale, cornice del camino piastrellata e TV a parete
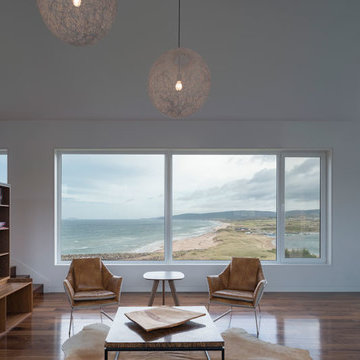
Location: Inverness, Cape Breton, Nova Scotia, Canada. Lead architect: Omar Gandhi. Design: Omar Gandhi, Peter Braithwaite, David Greenwell. Interiors: Jill Greaves Design. Photos: Greg Richardson. Furniture: Attica Furnishings
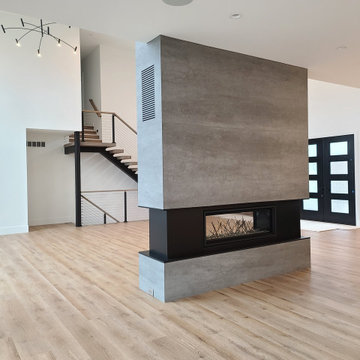
The open floor plan of this spacious living room gives you a view of the living room, kitchen, and dining room separated by a expansive tile fireplace.
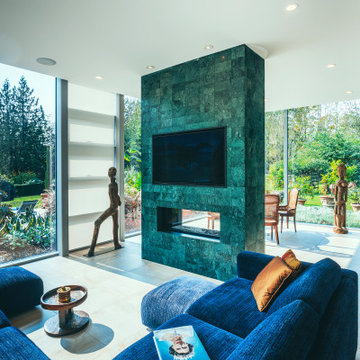
Photo by Brice Ferre
Esempio di un grande soggiorno moderno aperto con pavimento con piastrelle in ceramica, camino bifacciale, cornice del camino piastrellata, TV a parete e pavimento multicolore
Esempio di un grande soggiorno moderno aperto con pavimento con piastrelle in ceramica, camino bifacciale, cornice del camino piastrellata, TV a parete e pavimento multicolore
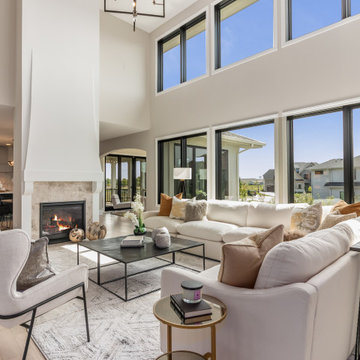
Two-story Family Room with upstairs hallway overlook on both sides and a modern looking stair railings and balusters. Very open concept with large windows overlooking the yard and the focal point is a gorgeous two-sided fireplace.
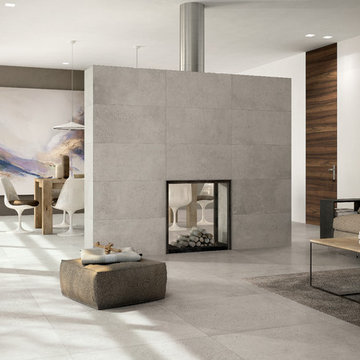
CAPCO Tile's Downtown Ash by ABK
Ispirazione per un soggiorno minimalista con pareti bianche, pavimento in gres porcellanato, camino bifacciale e cornice del camino piastrellata
Ispirazione per un soggiorno minimalista con pareti bianche, pavimento in gres porcellanato, camino bifacciale e cornice del camino piastrellata
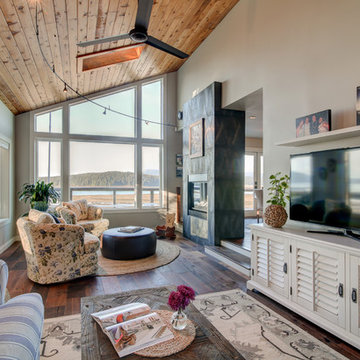
Photographer: Inua Blevins - Juneau, AK
Immagine di un grande soggiorno stile marino chiuso con pareti grigie, parquet scuro, camino bifacciale, cornice del camino piastrellata e TV autoportante
Immagine di un grande soggiorno stile marino chiuso con pareti grigie, parquet scuro, camino bifacciale, cornice del camino piastrellata e TV autoportante
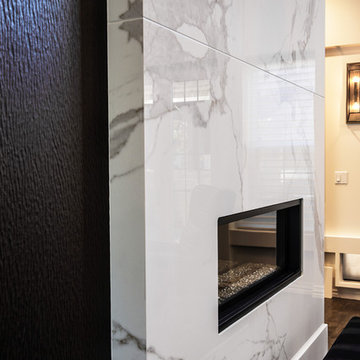
2-story floor to ceiling Neolith Fireplace surround.
Pattern matching between multiple slabs.
Mitred corners to run the veins in a 'waterfall' like effect.
GaleRisa Photography
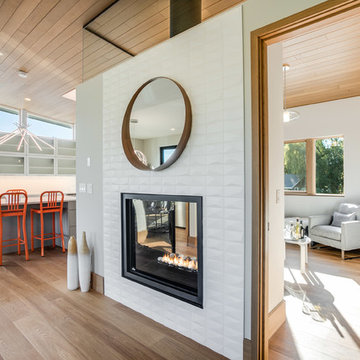
Stepping into this bright modern home in Seattle we hope you get a bit of that mid century feel. The kitchen and baths have a flat panel cabinet design to achieve a clean look. Throughout the home we have oak flooring and casing for the windows. Some focal points we are excited for you to see; organic wrought iron custom floating staircase, floating bathroom cabinets, herb garden and grow wall, outdoor pool/hot tub and an elevator for this 3 story home.
Photographer: Layne Freedle
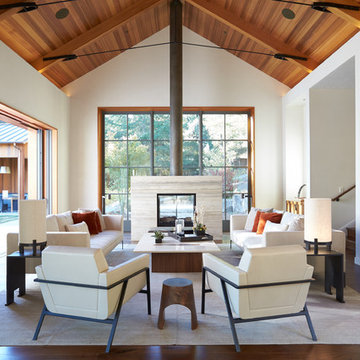
Esempio di un grande soggiorno country aperto con pareti bianche, parquet scuro, camino bifacciale, sala formale, cornice del camino piastrellata e tappeto
Soggiorni con camino bifacciale e cornice del camino piastrellata - Foto e idee per arredare
6