Soggiorni con camino bifacciale e cornice del camino in pietra ricostruita - Foto e idee per arredare
Filtra anche per:
Budget
Ordina per:Popolari oggi
101 - 120 di 198 foto
1 di 3
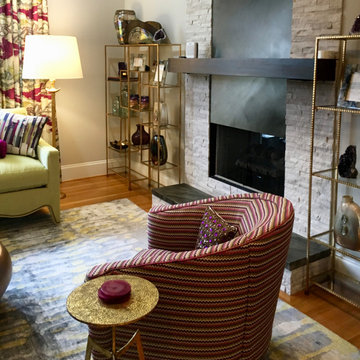
Comfy upholstery is a must! Cute and uncomfortable just doesn’t work…buy quality once and you’ll never regret it.
Foto di un soggiorno bohémian aperto con sala formale, pareti grigie, parquet scuro, camino bifacciale, cornice del camino in pietra ricostruita, nessuna TV e soffitto a cassettoni
Foto di un soggiorno bohémian aperto con sala formale, pareti grigie, parquet scuro, camino bifacciale, cornice del camino in pietra ricostruita, nessuna TV e soffitto a cassettoni
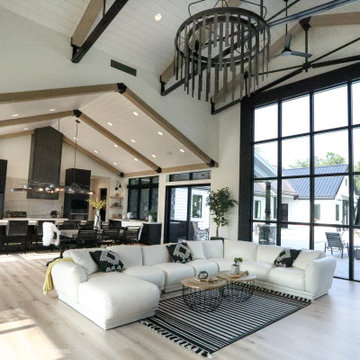
The home boasts an industrial-inspired interior, featuring soaring ceilings with tension rod trusses, floor-to-ceiling windows flooding the space with natural light, and aged oak floors that exude character. Custom cabinetry blends seamlessly with the design, offering both functionality and style. At the heart of it all is a striking, see-through glass fireplace, a captivating focal point that bridges modern sophistication with rugged industrial elements. Together, these features create a harmonious balance of raw and refined, making this home a design masterpiece.
Martin Bros. Contracting, Inc., General Contractor; Helman Sechrist Architecture, Architect; JJ Osterloo Design, Designer; Photography by Marie Kinney.
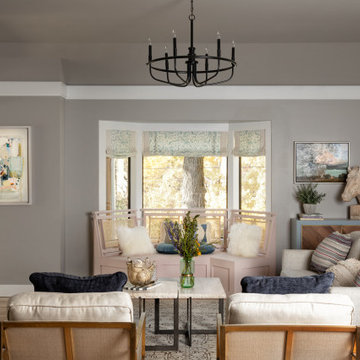
Esempio di un soggiorno chiuso con pareti grigie, parquet chiaro, camino bifacciale, cornice del camino in pietra ricostruita, nessuna TV e pavimento beige
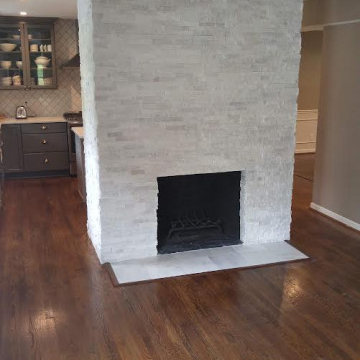
Idee per un grande soggiorno aperto con camino bifacciale e cornice del camino in pietra ricostruita
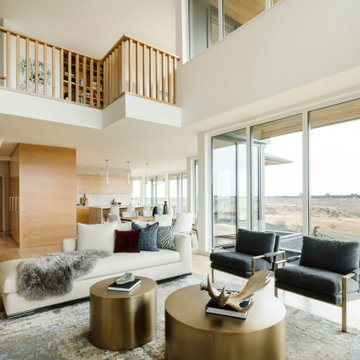
Architecture: FWBA Architects
Interior Design: Chandra Thiessen with FWBA Architects
Interior Styling: Chandra Laine Design Inc.
Art Direction & Photography: Michelle Johnson
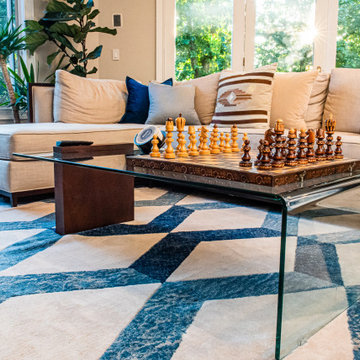
Ispirazione per un grande soggiorno classico aperto con pareti beige, pavimento in bambù, camino bifacciale, cornice del camino in pietra ricostruita e pavimento marrone
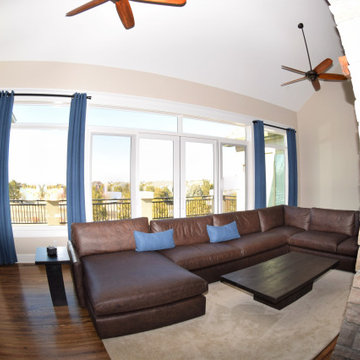
Blue linen drapery panels add drama to tall and wide family room windows.
Foto di un grande soggiorno country aperto con pareti grigie, pavimento in legno massello medio, camino bifacciale, cornice del camino in pietra ricostruita, nessuna TV, pavimento marrone e soffitto a volta
Foto di un grande soggiorno country aperto con pareti grigie, pavimento in legno massello medio, camino bifacciale, cornice del camino in pietra ricostruita, nessuna TV, pavimento marrone e soffitto a volta
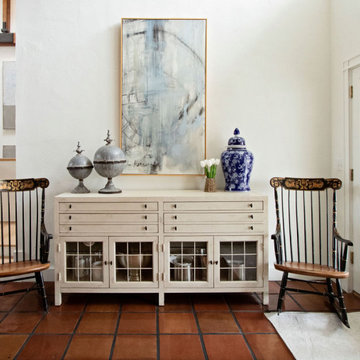
Immagine di un grande soggiorno aperto con sala formale, pareti bianche, parquet chiaro, camino bifacciale, cornice del camino in pietra ricostruita, pavimento marrone e travi a vista
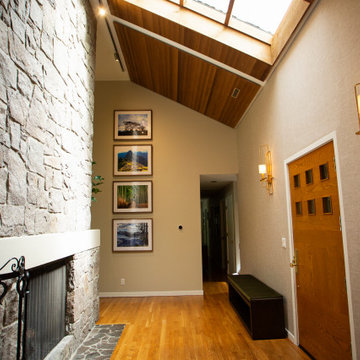
Walk in the door of this riverside home and you're immediately pulled to the wall of windows and the gorgeous river views! We knew we needed to ramp up the personality of the furnishings in the space to make the inside feel as welcoming as the outside! We worked with the homeowners to bring their aesthetic to life with comfortable custom seating and a dining room flexible enough to accommodate the largest holiday gatherings. On the main living room wall is an oversized painting of a blue heron - a bird that frequents this heavenly little spot on the river. We replaced an old patio door at the opposite end with a state-of-the-art three-piece sliding door that brought increased accessibility and even greater views to the outside living space. Custom lighting was added throughout to illuminate the space when the sun isn't streaming through skylights and wool carpet softens the living area.
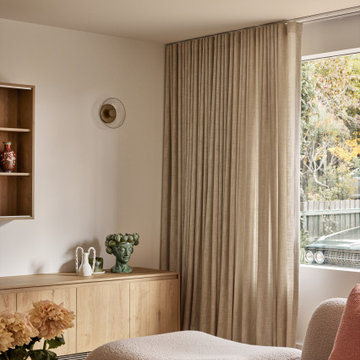
Ispirazione per un soggiorno moderno con pareti bianche, pavimento in legno massello medio, camino bifacciale, cornice del camino in pietra ricostruita, parete attrezzata e pavimento marrone
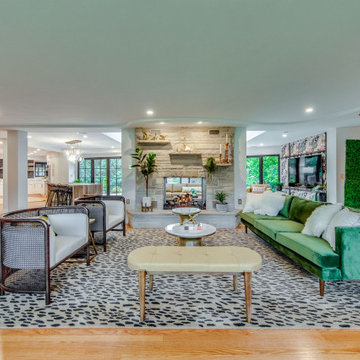
An already gorgeous mid-century modern home gave a great base for starting this stunning project. The old lanai was in perfect condition with its screened in room and terrazzo floors. But, St. Louis being what it is, the room wasn’t getting as much use as it could. The homeowners had an idea to remove the interior walls that separated the main home and the lanai to create additional living space when they entertain or have a movie night as family. The exterior screens were taken out and replaced with new windows and screens to update the look and protect the room from outdoor elements. The old skylights were removed and replaced with 7 new skylights with solar shades to let the light in or block the suns warmth come summers’ heat. The interior doorways and walls were removed and replaced with structural beams and supports so that we could leave the space as open and airy as possible. Keeping the original flooring in both rooms we were able to insert new wood to seamlessly match the old in the spaces where walls once stood. The highlight of this home is the fireplace. We took a single fireplace and created a double-sided gas fireplace. Now the family can enjoy a warm fire from both sides of the house. .
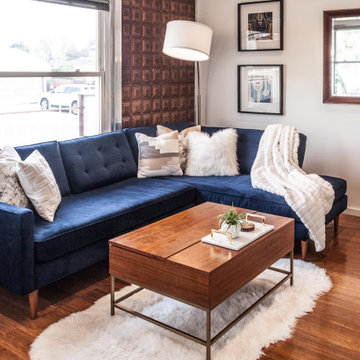
Esempio di un soggiorno di medie dimensioni e aperto con pareti bianche, pavimento in legno massello medio, camino bifacciale, cornice del camino in pietra ricostruita, TV a parete, pavimento marrone, soffitto a cassettoni e pannellatura
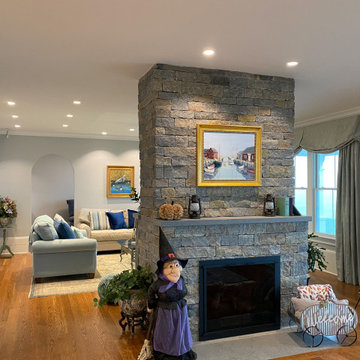
This room is a part of full house renovation project.
Esempio di un grande soggiorno chic con pareti grigie, pavimento in legno massello medio, camino bifacciale, cornice del camino in pietra ricostruita e pavimento marrone
Esempio di un grande soggiorno chic con pareti grigie, pavimento in legno massello medio, camino bifacciale, cornice del camino in pietra ricostruita e pavimento marrone
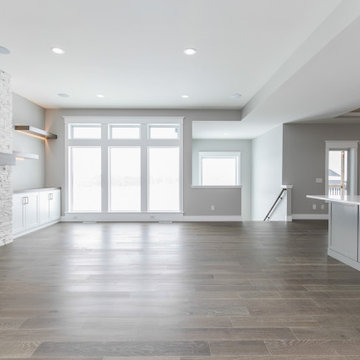
Great room
Ispirazione per un soggiorno tradizionale aperto con sala formale, pavimento in legno massello medio, camino bifacciale e cornice del camino in pietra ricostruita
Ispirazione per un soggiorno tradizionale aperto con sala formale, pavimento in legno massello medio, camino bifacciale e cornice del camino in pietra ricostruita
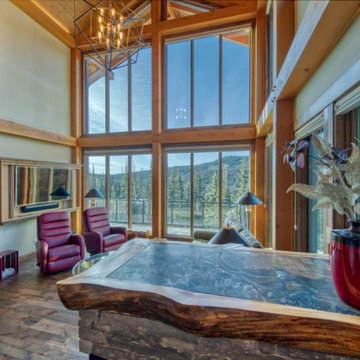
great room open to loft above
Immagine di un soggiorno rustico di medie dimensioni e aperto con sala formale, pareti beige, pavimento in legno massello medio, camino bifacciale, cornice del camino in pietra ricostruita, TV a parete, pavimento marrone e travi a vista
Immagine di un soggiorno rustico di medie dimensioni e aperto con sala formale, pareti beige, pavimento in legno massello medio, camino bifacciale, cornice del camino in pietra ricostruita, TV a parete, pavimento marrone e travi a vista
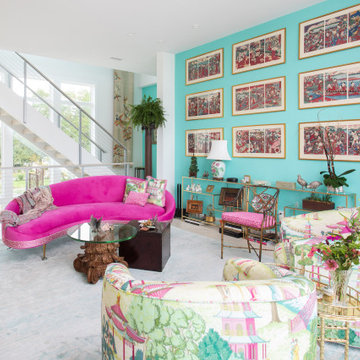
Immagine di un soggiorno bohémian di medie dimensioni e aperto con sala formale, pareti blu, parquet chiaro, camino bifacciale, cornice del camino in pietra ricostruita e pavimento beige
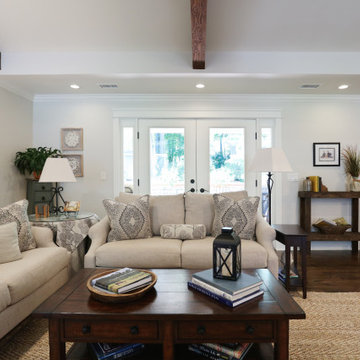
Vaulted ceiling with exposed dark beams, Three sided stacked stone fireplace and rustic wood mantel looking towards foyer. Glass paneled french doors to covered patio.
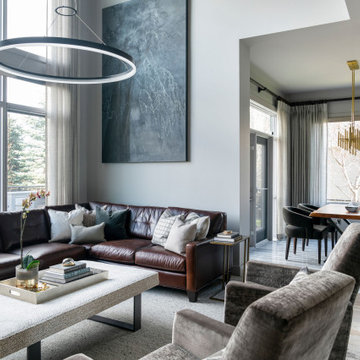
Esempio di un grande soggiorno moderno aperto con pareti grigie, parquet chiaro, camino bifacciale, cornice del camino in pietra ricostruita e pavimento beige
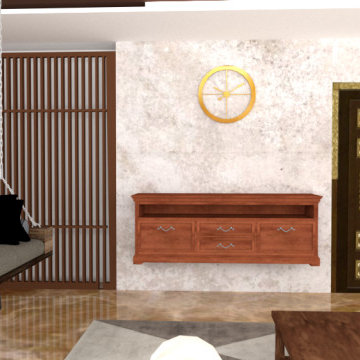
Esempio di un soggiorno tradizionale di medie dimensioni e aperto con pareti beige, pavimento in marmo, camino bifacciale, cornice del camino in pietra ricostruita, pavimento beige, soffitto a cassettoni e pareti in mattoni
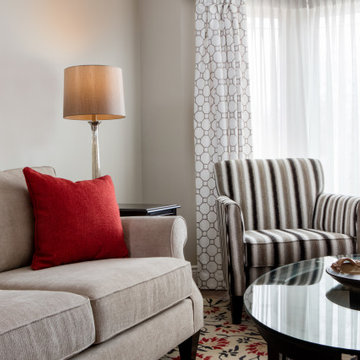
Foto di un soggiorno chic di medie dimensioni e aperto con sala formale, pareti grigie, pavimento in legno massello medio, camino bifacciale, cornice del camino in pietra ricostruita, nessuna TV e pavimento marrone
Soggiorni con camino bifacciale e cornice del camino in pietra ricostruita - Foto e idee per arredare
6