Soggiorni con pareti marroni e camino ad angolo - Foto e idee per arredare
Filtra anche per:
Budget
Ordina per:Popolari oggi
1 - 20 di 414 foto
1 di 3

Reclaimed hand hewn timbers used for exposed trusses and reclaimed wood siding.
Esempio di un grande soggiorno classico aperto con pareti marroni, pavimento in legno massello medio, camino ad angolo, cornice del camino in pietra, porta TV ad angolo, pavimento marrone e travi a vista
Esempio di un grande soggiorno classico aperto con pareti marroni, pavimento in legno massello medio, camino ad angolo, cornice del camino in pietra, porta TV ad angolo, pavimento marrone e travi a vista
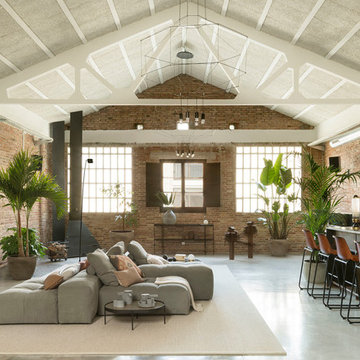
Proyecto realizado por The Room Studio
Fotografías: Mauricio Fuertes
Foto di un soggiorno industriale di medie dimensioni con pareti marroni, pavimento in cemento, camino ad angolo, cornice del camino in cemento e pavimento grigio
Foto di un soggiorno industriale di medie dimensioni con pareti marroni, pavimento in cemento, camino ad angolo, cornice del camino in cemento e pavimento grigio

Southwest Colorado mountain home. Made of timber, log and stone. Stone fireplace. Rustic rough-hewn wood flooring.
Idee per un soggiorno rustico di medie dimensioni e aperto con camino ad angolo, cornice del camino in pietra, pareti marroni, parquet scuro, TV a parete e pavimento marrone
Idee per un soggiorno rustico di medie dimensioni e aperto con camino ad angolo, cornice del camino in pietra, pareti marroni, parquet scuro, TV a parete e pavimento marrone

Esempio di un soggiorno stile rurale aperto con angolo bar, pareti marroni, pavimento in legno massello medio, camino ad angolo, cornice del camino in pietra, parete attrezzata e pavimento marrone
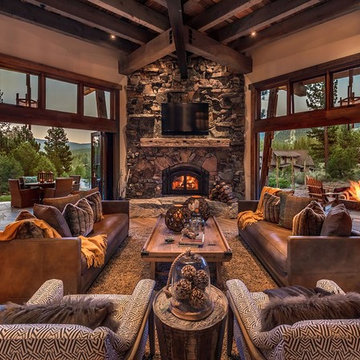
Esempio di un soggiorno rustico aperto con pareti marroni, parquet scuro, camino ad angolo, cornice del camino in pietra e TV a parete
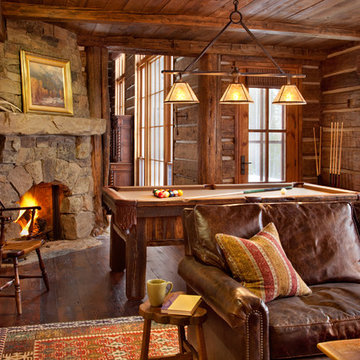
The owners of Moonlight Basin Ranch are from the southeast, and they wanted to start a tradition of skiing, hiking, and enjoying everything that comes with the classic Montana mountain lifestyle as a family. The home that we created for them was built on a spectacular piece of property within Moonlight Basin (Resort), in Big Sky, Montana. The views of Lone Peak are breathtaking from this approximately 6500 square foot, 4 bedroom home, and elk, moose, and grizzly can be seen wandering on the sloping terrain just outside its expansive windows. To further embrace the Rocky Mountain mood that the owners envisioned—and because of a shared love for Yellowstone Park architecture—we utilized reclaimed hewn logs, bark-on cedar log posts, and indigenous stone. The rich, rustic details in the home are an intended continuation of the landscape that surrounds this magnificent home.
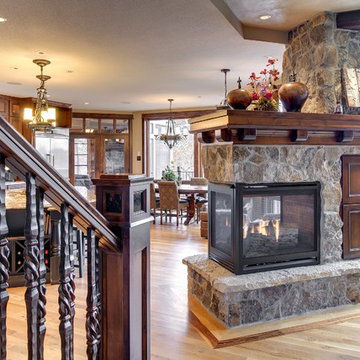
Home built and designed by Divine Custom Homes
Photos by Spacecrafting
Foto di un soggiorno chic con pareti marroni, pavimento in legno massello medio, camino ad angolo, cornice del camino in pietra e pavimento marrone
Foto di un soggiorno chic con pareti marroni, pavimento in legno massello medio, camino ad angolo, cornice del camino in pietra e pavimento marrone
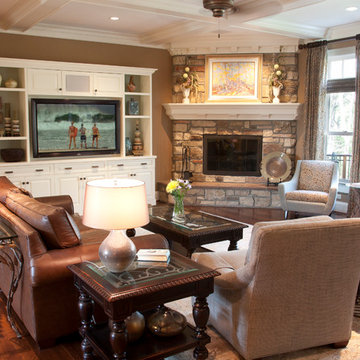
Photo by Venue Magazine; An elegant and traditional home near Cincinnati, Ohio. Generous use of wood and stone give this large residence an earthy, cozy feel.
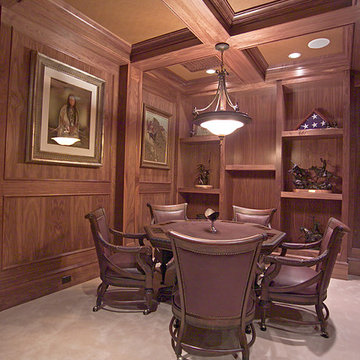
Home built by Arjay Builders Inc.
Idee per un ampio soggiorno mediterraneo chiuso con sala giochi, pareti marroni, moquette, camino ad angolo, cornice del camino in legno e parete attrezzata
Idee per un ampio soggiorno mediterraneo chiuso con sala giochi, pareti marroni, moquette, camino ad angolo, cornice del camino in legno e parete attrezzata
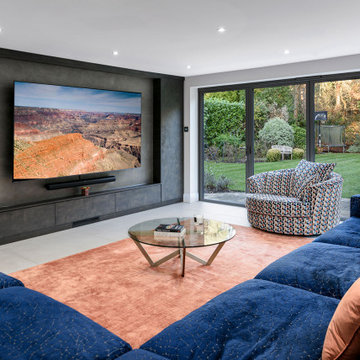
Large open plan living area off the kitchen, large corner sofa in front of a large TV media wall. Great outlook to the garden. Blue sofa, orange rug
Ispirazione per un grande soggiorno minimal aperto con pareti marroni, pavimento in gres porcellanato, camino ad angolo, cornice del camino in intonaco, parete attrezzata e pavimento grigio
Ispirazione per un grande soggiorno minimal aperto con pareti marroni, pavimento in gres porcellanato, camino ad angolo, cornice del camino in intonaco, parete attrezzata e pavimento grigio
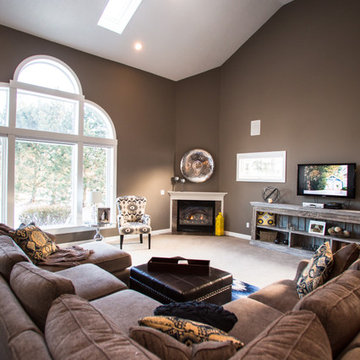
This large family great room feels cozy with this deep greige (gray-beige) paint color.
The large sectional seats all of your friends!
Photographer: Leslie Farinacci

1950's mid-century modern beach house built by architect Richard Leitch in Carpinteria, California. Leitch built two one-story adjacent homes on the property which made for the perfect space to share seaside with family. In 2016, Emily restored the homes with a goal of melding past and present. Emily kept the beloved simple mid-century atmosphere while enhancing it with interiors that were beachy and fun yet durable and practical. The project also required complete re-landscaping by adding a variety of beautiful grasses and drought tolerant plants, extensive decking, fire pits, and repaving the driveway with cement and brick.
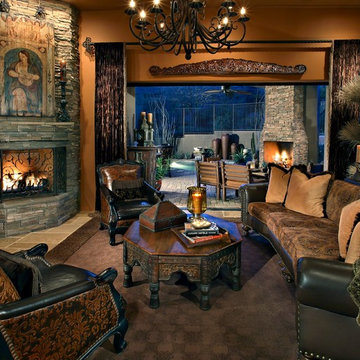
Pam Singleton/Image Photography
Foto di un grande soggiorno mediterraneo aperto con camino ad angolo, pavimento in travertino, cornice del camino in pietra, pavimento beige, sala formale, pareti marroni e nessuna TV
Foto di un grande soggiorno mediterraneo aperto con camino ad angolo, pavimento in travertino, cornice del camino in pietra, pavimento beige, sala formale, pareti marroni e nessuna TV

Multifunctional space combines a sitting area, dining space and office niche. The vaulted ceiling adds to the spaciousness and the wall of windows streams in natural light. The natural wood materials adds warmth to the room and cozy atmosphere.
Photography by Norman Sizemore
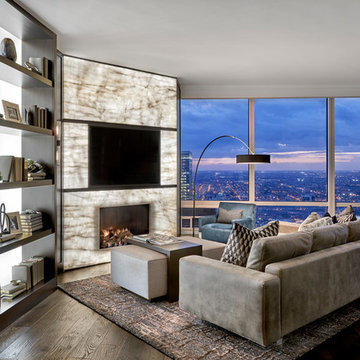
Ispirazione per un soggiorno contemporaneo aperto con pareti marroni, parquet scuro, TV a parete, pavimento marrone, camino ad angolo e cornice del camino in pietra
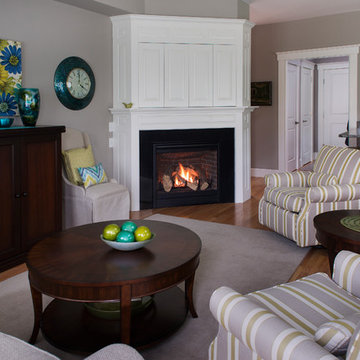
Ben Gebo
Immagine di un piccolo soggiorno moderno aperto con pareti marroni, pavimento in legno massello medio, camino ad angolo, cornice del camino in pietra, TV nascosta e pavimento marrone
Immagine di un piccolo soggiorno moderno aperto con pareti marroni, pavimento in legno massello medio, camino ad angolo, cornice del camino in pietra, TV nascosta e pavimento marrone
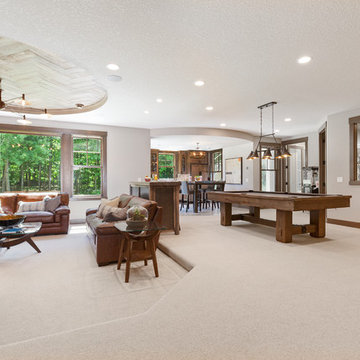
Landmark Photography
Immagine di un soggiorno chic di medie dimensioni e aperto con sala giochi, pareti marroni, moquette, camino ad angolo, cornice del camino in pietra, TV a parete e pavimento beige
Immagine di un soggiorno chic di medie dimensioni e aperto con sala giochi, pareti marroni, moquette, camino ad angolo, cornice del camino in pietra, TV a parete e pavimento beige
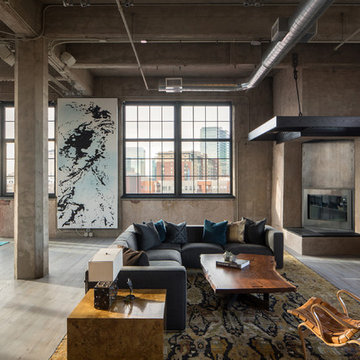
David Lauer Photography
Foto di un soggiorno industriale aperto con camino ad angolo, cornice del camino in metallo, parquet chiaro e pareti marroni
Foto di un soggiorno industriale aperto con camino ad angolo, cornice del camino in metallo, parquet chiaro e pareti marroni
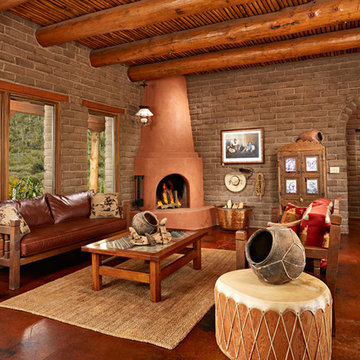
Ispirazione per un grande soggiorno american style chiuso con sala formale, camino ad angolo, cornice del camino in intonaco, pareti marroni, pavimento in cemento e nessuna TV

Multifunctional space combines a sitting area, dining space and office niche. The vaulted ceiling adds to the spaciousness and the wall of windows streams in natural light. The natural wood materials adds warmth to the room and cozy atmosphere.
Photography by Norman Sizemore
Soggiorni con pareti marroni e camino ad angolo - Foto e idee per arredare
1