Soggiorni con boiserie - Foto e idee per arredare
Filtra anche per:
Budget
Ordina per:Popolari oggi
61 - 80 di 1.547 foto
1 di 3

Ispirazione per un grande soggiorno tradizionale chiuso con angolo bar, cornice del camino in pietra, soffitto a cassettoni, nessuna TV, parquet scuro, camino classico, pavimento multicolore e boiserie
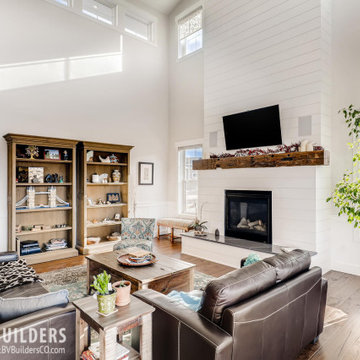
Large two story great room with shiplap fireplace running to the ceiling with a reclaimed wood fireplace mantle stained to match the engineered hardwood flooring. Exposed steel beams accent the room.
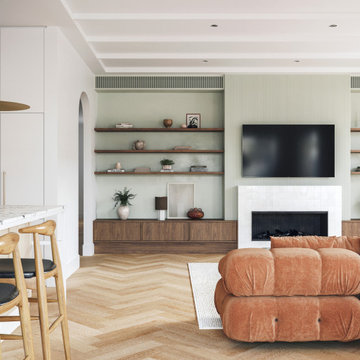
Feature wall that beautifully fulfils the Client Brief checklist!
Notice the seamless integration of the aircon grill with custom-designed slots, the layered geometry, and the practical addition of display shelves—a thoughtful design touch!
Here's a pro tip: While we generally advise against placing a TV above the fireplace due to the viewing angle, there are exceptions, such as when it's rarely used, as in this case.

The large living space is ready for making plenty of family memories in a welcoming atmosphere with shiplap around the fireplace and in the built-in bookshelves, rustic ceiling beams, a rustic wood mantel, and a beautiful marble-tiled fireplace surround.
From this room, you can also see the fireplace outside on the back porch.

Ispirazione per un soggiorno tradizionale con sala formale, pareti blu, pavimento in legno massello medio, camino classico, cornice del camino in pietra, nessuna TV, boiserie e carta da parati

4 Chartier Circle is a sun soaked 5000+ square foot, custom built home that sits a-top Ocean Cliff in Newport Rhode Island. The home features custom finishes, lighting and incredible views. This home features five bedrooms and six bathrooms, a 3 car garage, exterior patio with gas fired, fire pit a fully finished basement and a third floor master suite complete with it's own wet bar. The home also features a spacious balcony in each master suite, designer bathrooms and an incredible chef's kitchen and butlers pantry. The views from all angles of this home are spectacular.

Salotto: il mobile su misura dell salotto è stato disegnato in legno noce canaletto con base rivestita in marmo nero marquinia; la base contiene un camino a bio etanolo e l'armadio nasconde la grande tv.
Alle pareti con boiserie colore bianco luci IC di Flos, SUl tavolo da pranzo luce sospensione Pinecone di Fontana Arte
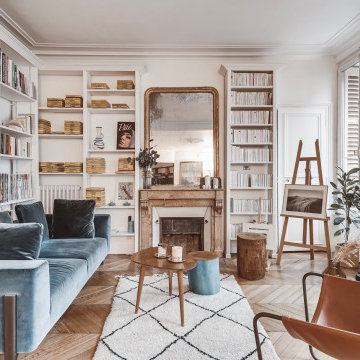
Ispirazione per un soggiorno nordico aperto e di medie dimensioni con pareti bianche, pavimento in legno massello medio, pavimento marrone, libreria, camino classico, cornice del camino in pietra, nessuna TV e boiserie
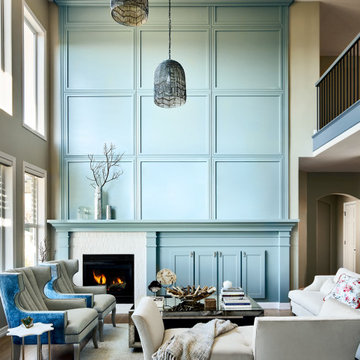
A beautiful and classic interior is what makes this home timeless. We worked in every room in the house and helped the owner update and transform her 1990's interior. Everything from the first sketch to the final door knob, we did it all and our seamless process made the project a joy.
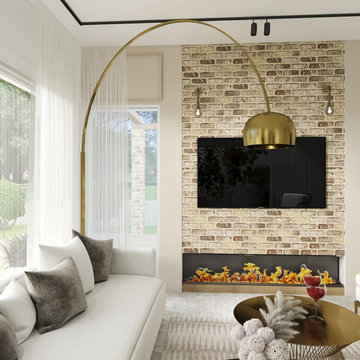
Living room
Idee per un soggiorno classico di medie dimensioni e aperto con pareti beige, pavimento con piastrelle in ceramica, camino lineare Ribbon, cornice del camino in mattoni, TV a parete, pavimento beige e boiserie
Idee per un soggiorno classico di medie dimensioni e aperto con pareti beige, pavimento con piastrelle in ceramica, camino lineare Ribbon, cornice del camino in mattoni, TV a parete, pavimento beige e boiserie

Ispirazione per un grande soggiorno classico aperto con sala formale, pareti grigie, parquet scuro, camino bifacciale, cornice del camino in pietra, parete attrezzata, pavimento marrone, soffitto a cassettoni e boiserie
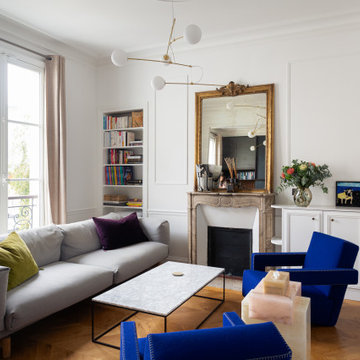
Le salon se pare de rangements discrets et élégants. On retrouve des moulures sur les portes dans la continuité des décors muraux.
Ispirazione per un soggiorno moderno di medie dimensioni e aperto con libreria, pareti bianche, pavimento in legno massello medio, camino classico, cornice del camino in pietra, nessuna TV, soffitto in legno e boiserie
Ispirazione per un soggiorno moderno di medie dimensioni e aperto con libreria, pareti bianche, pavimento in legno massello medio, camino classico, cornice del camino in pietra, nessuna TV, soffitto in legno e boiserie
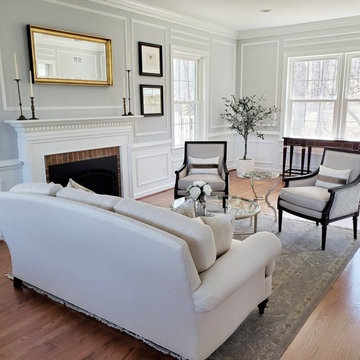
The beautiful molding detail in this spacious Formal Living Room called for elegant yet simple furnishings. With European roots and a love to travel, my client wanted this reflected in the room's design.
French inspired carved framed chairs with a modern duel fabric application balances out the traditional camel-back sofa with brass nailhead trim detail. Behind, a silver leaf tea table flanked by oversized wing chairs in a gold damask pattern gives this client the perfect place to enjoy a cup of tea with friends.
Other antique details like artwork inspired by French hotel signage, old envelopes with crest applique in dark wood frames, and collected brass candlesticks complete the look with a vintage yet elegant feel.

Foto di un soggiorno minimalista di medie dimensioni e aperto con pareti bianche, parquet scuro, camino classico, cornice del camino in pietra ricostruita, nessuna TV, pavimento marrone, soffitto in legno e boiserie
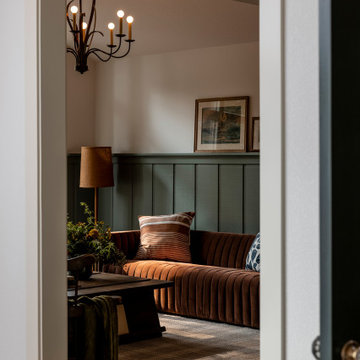
Cabin inspired living room with stone fireplace, dark olive green wainscoting walls, a brown velvet couch, twin blue floral oversized chairs, plaid rug, a dark wood coffee table, and antique chandelier lighting.
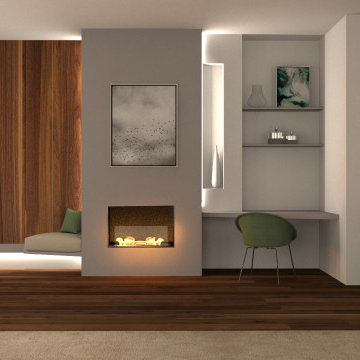
progetto di ristrutturazione di un camino esistente, abbiamo trasformato il camino in un camino a bioetanolo più pratico rispetto al camino tradizionale, a destra una piccola seduta con fondale in legno mentre a sinistra un piccolo scrittoio con mensole.

Double height Sheer covered windows allow the entire room to flood with soft light. The sectional faces the fireplace and the TV, which is great for cozy movie watching. The twin demilune chests and artwork flank the fireplace keep with the symmetry of the room while adding the color the family wanted
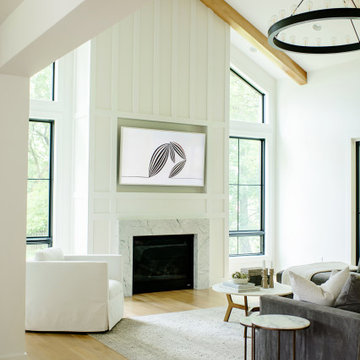
Esempio di un soggiorno minimal con pareti bianche, parquet chiaro, camino classico, cornice del camino in pietra, TV a parete, travi a vista e boiserie
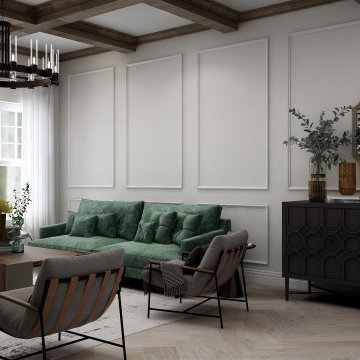
this living room design featured uniquely designed wall panels that adds a more refined and elegant look to the exposed beams and traditional fireplace design.
the Vis-à-vis sofa positioning creates an open layout with easy access and circulation for anyone going in or out of the living room. With this room we opted to add a soft pop of color but keeping the neutral color palette thus the dark green sofa that added the needed warmth and depth to the room.
Finally, we believe that there is nothing better to add to a home than one's own memories, this is why we created a gallery wall featuring family and loved ones photos as the final touch to add the homey feeling to this room.

The custom, asymmetrical entertainment unit uniquely frames the TV and provides hidden storage for components. Prized collections are beautifully displayed.
Soggiorni con boiserie - Foto e idee per arredare
4