Soggiorni con angolo bar - Foto e idee per arredare
Filtra anche per:
Budget
Ordina per:Popolari oggi
101 - 120 di 6.790 foto
1 di 3

The comfortable elegance of this French-Country inspired home belies the challenges faced during its conception. The beautiful, wooded site was steeply sloped requiring study of the location, grading, approach, yard and views from and to the rolling Pennsylvania countryside. The client desired an old world look and feel, requiring a sensitive approach to the extensive program. Large, modern spaces could not add bulk to the interior or exterior. Furthermore, it was critical to balance voluminous spaces designed for entertainment with more intimate settings for daily living while maintaining harmonic flow throughout.
The result home is wide, approached by a winding drive terminating at a prominent facade embracing the motor court. Stone walls feather grade to the front façade, beginning the masonry theme dressing the structure. A second theme of true Pennsylvania timber-framing is also introduced on the exterior and is subsequently revealed in the formal Great and Dining rooms. Timber-framing adds drama, scales down volume, and adds the warmth of natural hand-wrought materials. The Great Room is literal and figurative center of this master down home, separating casual living areas from the elaborate master suite. The lower level accommodates casual entertaining and an office suite with compelling views. The rear yard, cut from the hillside, is a composition of natural and architectural elements with timber framed porches and terraces accessed from nearly every interior space flowing to a hillside of boulders and waterfalls.
The result is a naturally set, livable, truly harmonious, new home radiating old world elegance. This home is powered by a geothermal heating and cooling system and state of the art electronic controls and monitoring systems.

Photographed by: Julie Soefer Photography
Ispirazione per un grande soggiorno classico aperto con pareti blu, parquet scuro, TV a parete, angolo bar, cornice del camino piastrellata, camino ad angolo e tappeto
Ispirazione per un grande soggiorno classico aperto con pareti blu, parquet scuro, TV a parete, angolo bar, cornice del camino piastrellata, camino ad angolo e tappeto

Idee per un grande soggiorno country aperto con angolo bar, pareti bianche, pavimento in legno massello medio, camino classico, cornice del camino in mattoni, TV a parete, travi a vista e pareti in perlinato

Inspired by fantastic views, there was a strong emphasis on natural materials and lots of textures to create a hygge space.
Making full use of that awkward space under the stairs creating a bespoke made cabinet that could double as a home bar/drinks area

Immagine di un grande soggiorno contemporaneo aperto con angolo bar, pareti bianche, pavimento in legno massello medio, camino lineare Ribbon, cornice del camino in pietra ricostruita, TV a parete, pavimento marrone e soffitto ribassato

Basement great room renovation
Foto di un soggiorno country di medie dimensioni e aperto con angolo bar, pareti bianche, moquette, camino classico, cornice del camino in mattoni, TV nascosta, pavimento grigio, soffitto in legno e boiserie
Foto di un soggiorno country di medie dimensioni e aperto con angolo bar, pareti bianche, moquette, camino classico, cornice del camino in mattoni, TV nascosta, pavimento grigio, soffitto in legno e boiserie
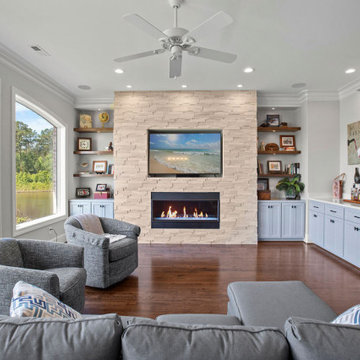
Vaulted ceilings with wood in laid floors
Esempio di un grande soggiorno stile marinaro aperto con angolo bar, pareti bianche, parquet scuro, camino classico, cornice del camino in pietra ricostruita, TV a parete e pavimento marrone
Esempio di un grande soggiorno stile marinaro aperto con angolo bar, pareti bianche, parquet scuro, camino classico, cornice del camino in pietra ricostruita, TV a parete e pavimento marrone
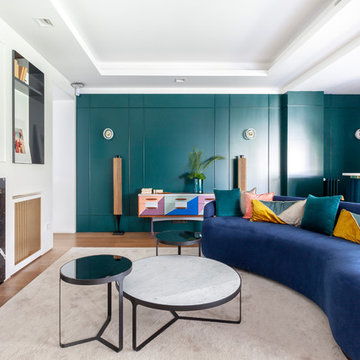
Foto di un soggiorno contemporaneo con angolo bar, pareti verdi, pavimento in legno massello medio, camino lineare Ribbon, cornice del camino in pietra e tappeto
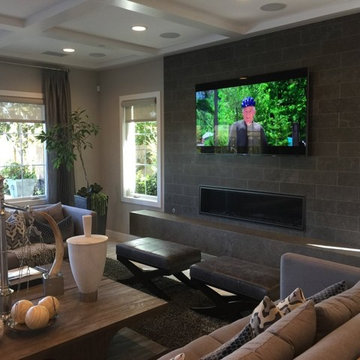
Home Automation provides personalized control of lights, shades, AV, temperature, security, and all of the technology throughout your home from your favorite device. We program button keypads, touch screens, iPads and smart phones to control functions from home or away.

Esempio di un ampio soggiorno stile rurale aperto con angolo bar, pavimento in legno massello medio, camino classico, cornice del camino in pietra e parete attrezzata
Photography by Michael J. Lee
Esempio di un grande soggiorno chic chiuso con angolo bar, pareti grigie, parquet scuro, camino classico, cornice del camino in metallo e nessuna TV
Esempio di un grande soggiorno chic chiuso con angolo bar, pareti grigie, parquet scuro, camino classico, cornice del camino in metallo e nessuna TV
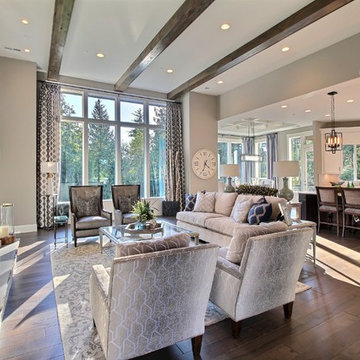
Paint by Sherwin Williams - https://goo.gl/nb9e74
Body - Anew Grey - SW7030 - https://goo.gl/rfBJBn
Trim - Dover White - SW6385 - https://goo.gl/2x84RY
Fireplace by Pro Electric Fireplace - https://goo.gl/dWX48i
Fireplace Surround by Eldorado Stone - https://goo.gl/q1ZB2z
Vantage30 in White Elm - https://goo.gl/T6i22G
Hearthstone by Stone NW Inc - Polished Pioneer Sandstone - https://goo.gl/hu0luL
Flooring by Macadam Floor + Design - https://goo.gl/r5rCto
Metropolitan Floor's Wild Thing Maple in Hearth Stone - https://goo.gl/DuC9G8
Windows by Milgard Window + Door - https://goo.gl/fYU68l
Style Line Series - https://goo.gl/ISdDZL
Supplied by TroyCo - https://goo.gl/wihgo9
Lighting by Destination Lighting - https://goo.gl/mA8XYX
Golden Lighting - Modern Chandelier - https://goo.gl/qE8RUD
Kichler Lighting - Modern Pendants - https://goo.gl/RcOqsa
Interior Design by Creative Interiors & Design - https://goo.gl/zsZtj6
Partially Furnished by Uttermost Lighting & Furniture - https://goo.gl/46Fi0h
All Root Company - https://goo.gl/4oTWJS
Built by Cascade West Development Inc
Cascade West Facebook: https://goo.gl/MCD2U1
Cascade West Website: https://goo.gl/XHm7Un
Photography by ExposioHDR - Portland, Or
Exposio Facebook: https://goo.gl/SpSvyo
Exposio Website: https://goo.gl/Cbm8Ya
Original Plans by Alan Mascord Design Associates - https://goo.gl/Fg3nFk
Plan 2476 - The Thatcher - https://goo.gl/5o0vyw
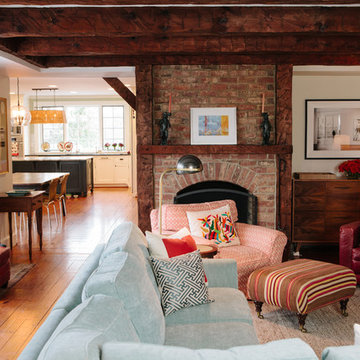
Photography by Briana Brough
Ispirazione per un grande soggiorno country chiuso con angolo bar, pareti bianche, pavimento in legno massello medio, camino classico, cornice del camino in mattoni e TV a parete
Ispirazione per un grande soggiorno country chiuso con angolo bar, pareti bianche, pavimento in legno massello medio, camino classico, cornice del camino in mattoni e TV a parete
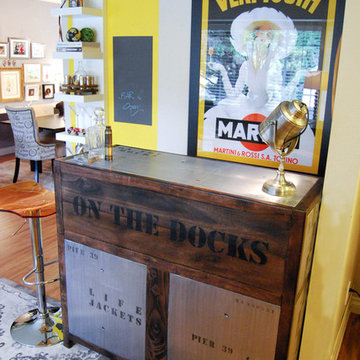
Ispirazione per un soggiorno eclettico di medie dimensioni e chiuso con angolo bar, pareti grigie, parquet chiaro, camino classico, cornice del camino in mattoni, nessuna TV e pavimento marrone
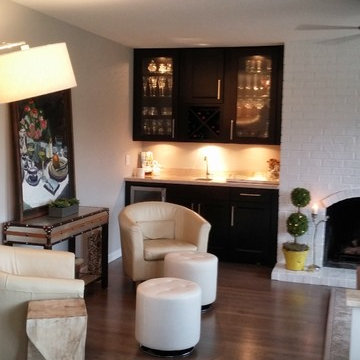
Foto di un soggiorno boho chic di medie dimensioni con angolo bar, pavimento in legno massello medio, camino classico e cornice del camino in mattoni
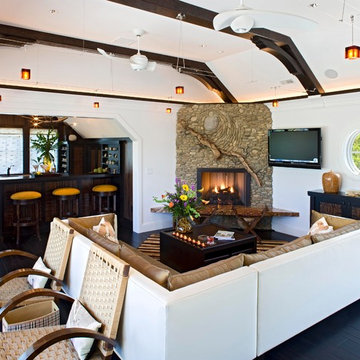
Esempio di un soggiorno stile marinaro aperto con angolo bar, camino ad angolo, cornice del camino in pietra e TV a parete

See https://blackandmilk.co.uk/interior-design-portfolio/ for more details.

Warm, light, and inviting with characteristic knot vinyl floors that bring a touch of wabi-sabi to every room. This rustic maple style is ideal for Japanese and Scandinavian-inspired spaces.

Practically every aspect of this home was worked on by the time we completed remodeling this Geneva lakefront property. We added an addition on top of the house in order to make space for a lofted bunk room and bathroom with tiled shower, which allowed additional accommodations for visiting guests. This house also boasts five beautiful bedrooms including the redesigned master bedroom on the second level.
The main floor has an open concept floor plan that allows our clients and their guests to see the lake from the moment they walk in the door. It is comprised of a large gourmet kitchen, living room, and home bar area, which share white and gray color tones that provide added brightness to the space. The level is finished with laminated vinyl plank flooring to add a classic feel with modern technology.
When looking at the exterior of the house, the results are evident at a single glance. We changed the siding from yellow to gray, which gave the home a modern, classy feel. The deck was also redone with composite wood decking and cable railings. This completed the classic lake feel our clients were hoping for. When the project was completed, we were thrilled with the results!

Eric Roth - Photo
INSIDE OUT, OUTSIDE IN – IPSWICH, MA
Downsizing from their sprawling country estate in Hamilton, MA, this retiring couple knew they found utopia when they purchased this already picturesque marsh-view home complete with ocean breezes, privacy and endless views. It was only a matter of putting their personal stamp on it with an emphasis on outdoor living to suit their evolving lifestyle with grandchildren. That vision included a natural screened porch that would invite the landscape inside and provide a vibrant space for maximized outdoor entertaining complete with electric ceiling heaters, adjacent wet bar & beverage station that all integrated seamlessly with the custom-built inground pool. Aside from providing the perfect getaway & entertainment mecca for their large family, this couple planned their forever home thoughtfully by adding square footage to accommodate single-level living. Sunrises are now magical from their first-floor master suite, luxury bath with soaker tub and laundry room, all with a view! Growing older will be more enjoyable with sleeping quarters, laundry and bath just steps from one another. With walls removed, utilities updated, a gas fireplace installed, and plentiful built-ins added, the sun-filled kitchen/dining/living combination eases entertaining and makes for a happy hang-out. This Ipswich home is drenched in conscious details, intentional planning and surrounded by a bucolic landscape, the perfect setting for peaceful enjoyment and harmonious living
Soggiorni con angolo bar - Foto e idee per arredare
6