Soggiorni con angolo bar - Foto e idee per arredare
Filtra anche per:
Budget
Ordina per:Popolari oggi
141 - 160 di 1.818 foto
1 di 3
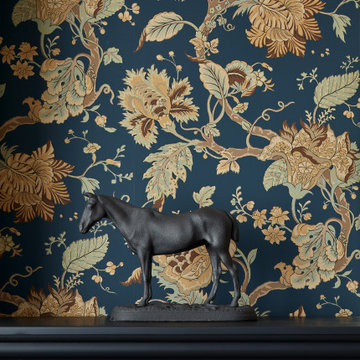
Esempio di un grande soggiorno chic con angolo bar, pareti blu, pavimento in laminato, nessun camino, TV a parete, pavimento marrone, soffitto ribassato e carta da parati

The family room showing the built in cabinetry complete with a small wine and bar fridge.
Ispirazione per un grande soggiorno mediterraneo aperto con angolo bar, pareti bianche, pavimento in terracotta, camino classico, cornice del camino piastrellata, TV a parete, pavimento beige e travi a vista
Ispirazione per un grande soggiorno mediterraneo aperto con angolo bar, pareti bianche, pavimento in terracotta, camino classico, cornice del camino piastrellata, TV a parete, pavimento beige e travi a vista

Lower Level Living/Media Area features white oak walls, custom, reclaimed limestone fireplace surround, and media wall - Scandinavian Modern Interior - Indianapolis, IN - Trader's Point - Architect: HAUS | Architecture For Modern Lifestyles - Construction Manager: WERK | Building Modern - Christopher Short + Paul Reynolds - Photo: Premier Luxury Electronic Lifestyles
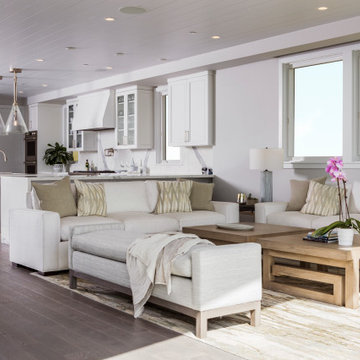
Foto di un soggiorno costiero di medie dimensioni e aperto con angolo bar, pareti grigie, pavimento in gres porcellanato, parete attrezzata e soffitto in perlinato
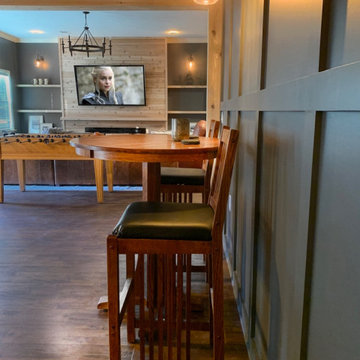
full basement remodel with custom made electric fireplace with cedar tongue and groove. Custom bar with illuminated bar shelves and coffer ceiling
Esempio di un grande soggiorno american style chiuso con angolo bar, pareti grigie, pavimento in vinile, camino classico, cornice del camino in legno, TV a parete, pavimento marrone, soffitto a cassettoni e boiserie
Esempio di un grande soggiorno american style chiuso con angolo bar, pareti grigie, pavimento in vinile, camino classico, cornice del camino in legno, TV a parete, pavimento marrone, soffitto a cassettoni e boiserie
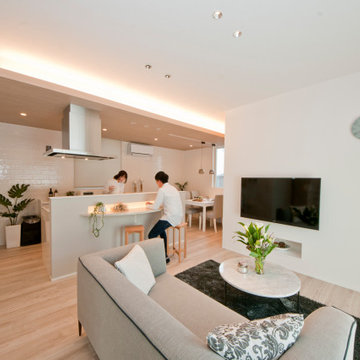
ダイニングとリビングのの天井高に差をつけて、間接照明を設置。照明による天井高さまでフルに使える空間ですっきり。カウンターでご主人との会話も弾む
Esempio di un soggiorno minimalista di medie dimensioni e aperto con angolo bar, pareti bianche, parquet chiaro, pavimento bianco, soffitto in carta da parati, carta da parati e TV a parete
Esempio di un soggiorno minimalista di medie dimensioni e aperto con angolo bar, pareti bianche, parquet chiaro, pavimento bianco, soffitto in carta da parati, carta da parati e TV a parete
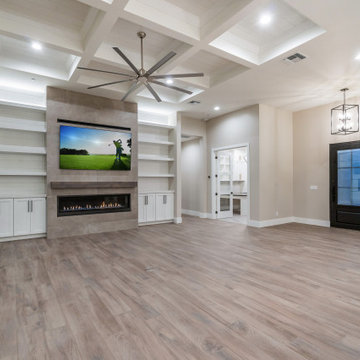
Immagine di un grande soggiorno moderno aperto con angolo bar, pareti bianche, pavimento con piastrelle in ceramica, camino classico, cornice del camino in cemento, parete attrezzata, soffitto in perlinato e pareti in perlinato

Dessin et réalisation d'une Verrière en accordéon
Immagine di un grande soggiorno industriale aperto con pavimento con piastrelle in ceramica, pavimento beige, angolo bar, pareti blu, stufa a legna, nessuna TV e travi a vista
Immagine di un grande soggiorno industriale aperto con pavimento con piastrelle in ceramica, pavimento beige, angolo bar, pareti blu, stufa a legna, nessuna TV e travi a vista

Family room with expansive ceiling, picture frame trim, exposed beams, gas fireplace, aluminum windows and chandelier.
Immagine di un ampio soggiorno chic aperto con angolo bar, pareti bianche, parquet chiaro, camino classico, TV a parete, pavimento multicolore, travi a vista e pannellatura
Immagine di un ampio soggiorno chic aperto con angolo bar, pareti bianche, parquet chiaro, camino classico, TV a parete, pavimento multicolore, travi a vista e pannellatura
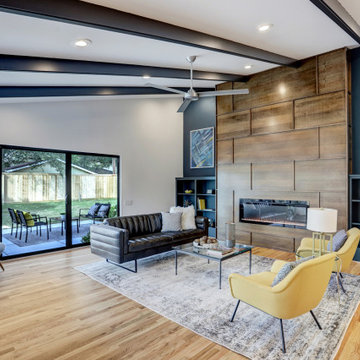
The full height stained rift sawn oak fireplace surround and 60" wide electric fireplace are flanked by dark blue built-ins that that create a warm focal point for the Living Room. The 12' sliding glass doors complete the indoor/outdoor living style.
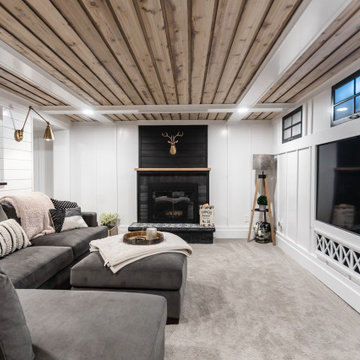
Basement great room renovation
Foto di un soggiorno country di medie dimensioni e aperto con angolo bar, pareti bianche, moquette, camino classico, cornice del camino in mattoni, TV nascosta, pavimento grigio, soffitto in legno e boiserie
Foto di un soggiorno country di medie dimensioni e aperto con angolo bar, pareti bianche, moquette, camino classico, cornice del camino in mattoni, TV nascosta, pavimento grigio, soffitto in legno e boiserie

Immagine di un grande soggiorno industriale aperto con angolo bar, pavimento in vinile, nessun camino, TV a parete, pavimento grigio, travi a vista e pareti in mattoni
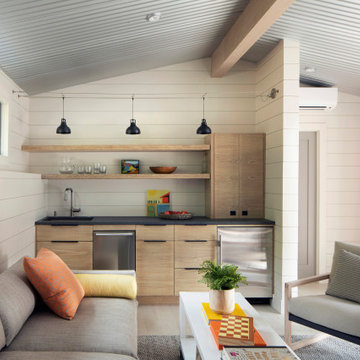
Poolhouse main room, set up as a hang-out space
Ispirazione per un soggiorno classico aperto con angolo bar, pareti bianche, parquet chiaro, nessun camino, travi a vista, soffitto a volta e pareti in perlinato
Ispirazione per un soggiorno classico aperto con angolo bar, pareti bianche, parquet chiaro, nessun camino, travi a vista, soffitto a volta e pareti in perlinato
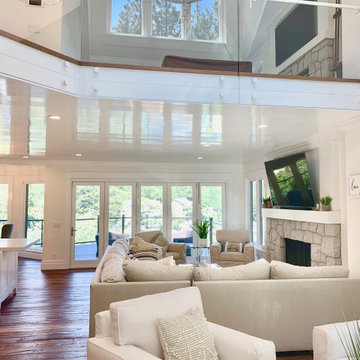
Beautiful family room featuring folding glass doors, stone fireplaces, dark brown hardwood flooring, white couches and chairs, a television, shiplap ceiling, and a beautiful view.

The clean, elegant interior features just two materials: white-washed pine and natural-cleft bluestone. Robert Benson Photography.
Foto di un soggiorno country di medie dimensioni e chiuso con angolo bar, pareti beige, camino lineare Ribbon, TV a parete, soffitto in legno e pareti in legno
Foto di un soggiorno country di medie dimensioni e chiuso con angolo bar, pareti beige, camino lineare Ribbon, TV a parete, soffitto in legno e pareti in legno
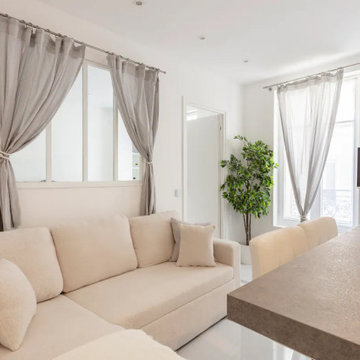
Immagine di un piccolo soggiorno minimalista aperto con angolo bar, pareti bianche, pavimento in marmo, TV a parete, pavimento bianco e soffitto ribassato

Relaxed and livable, the lower-level walkout lounge is shaped in a perfect octagon. Framing the 12-foot-high ceiling are decorative wood beams that serve to anchor the room.
Project Details // Sublime Sanctuary
Upper Canyon, Silverleaf Golf Club
Scottsdale, Arizona
Architecture: Drewett Works
Builder: American First Builders
Interior Designer: Michele Lundstedt
Landscape architecture: Greey | Pickett
Photography: Werner Segarra
https://www.drewettworks.com/sublime-sanctuary/

Idee per un grande soggiorno classico aperto con angolo bar, pareti bianche, parquet chiaro, TV a parete, pavimento beige, soffitto a volta e boiserie

Immagine di un ampio soggiorno contemporaneo aperto con angolo bar, pareti bianche, pavimento in gres porcellanato, camino bifacciale, cornice del camino in intonaco, parete attrezzata, pavimento bianco e soffitto a cassettoni

⚜️⚜️⚜️ https://goldenfinehomes.com/socials ⚜️⚜️⚜️
The latest custom home from Golden Fine Homes is a stunning Louisiana French Transitional style home.
This home has five bedrooms and five bathrooms with a flexible floorplan design that allows for a multitude of uses.
A separate dining room, butlers’ pantry, wet-bar with icemaker and beverage refrigerator, a large outdoor living room with grill and fireplace and kids bonus area upstairs. It also has an extra large media closet/room with plenty of space for added indoor storage.
The kitchen is equipped with all high-end appliances with matching custom cabinet panels and gorgeous Mont Blanc quartzite counters. Floor to ceiling custom cabinets with LED lighting, custom hood and custom tile work, including imported Italian marble backsplash. Decorator lighting, pot filler and breakfast area overlooking the covered outdoor living space round out the gourmet kitchen.
The master bedroom is accented by a large reading nook with windows to the back yard. The master bathroom is gorgeous with decorator lighting, custom tilework, makeup niche, frameless glass shower and freestanding tub. The master closet has custom cabinetry, dressers and a secure storage room. This gorgeous custom home embodies contemporary elegance.
Perfect for the busy family and those that love to entertain. Located in the new medical district, it’s only a quick 5 minute drive to the hospital. It’s also on the St. George School bus route, with the bus stop located right across the street, so you can watch the kids right from your kitchen window. You simply must see this gorgeous home offering the latest new home design trends and construction technology.
⚜️⚜️⚜️⚜️⚜️⚜️⚜️⚜️⚜️⚜️⚜️⚜️⚜️⚜️
If you are looking for a luxury home builder or remodeler on the Louisiana Northshore; Mandeville, Covington, Folsom, Madisonville or surrounding areas, contact us today.
Website: https://goldenfinehomes.com
Email: info@goldenfinehomes.com
Phone: 985-282-2570
⚜️⚜️⚜️⚜️⚜️⚜️⚜️⚜️⚜️⚜️⚜️⚜️⚜️⚜️
Louisiana custom home builder, Louisiana remodeling, Louisiana remodeling contractor, home builder, remodeling, bathroom remodeling, new home, bathroom renovations, kitchen remodeling, kitchen renovation, custom home builders, home remodeling, house renovation, new home construction, house building, home construction, bathroom remodeler near me, kitchen remodeler near me, kitchen makeovers, new home builders.
Soggiorni con angolo bar - Foto e idee per arredare
8