Soggiorni con angolo bar e pavimento multicolore - Foto e idee per arredare
Filtra anche per:
Budget
Ordina per:Popolari oggi
81 - 100 di 259 foto
1 di 3
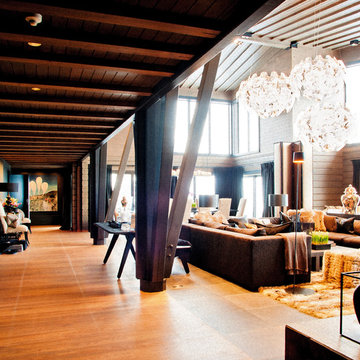
Kontio
Esempio di un soggiorno aperto con angolo bar, pareti marroni, camino classico, cornice del camino in pietra, parete attrezzata e pavimento multicolore
Esempio di un soggiorno aperto con angolo bar, pareti marroni, camino classico, cornice del camino in pietra, parete attrezzata e pavimento multicolore
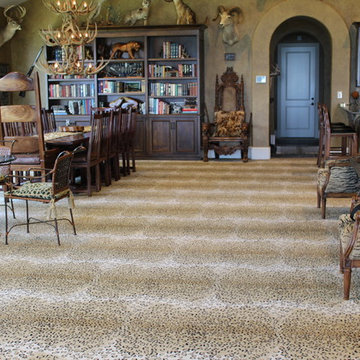
Idee per un grande soggiorno stile rurale aperto con angolo bar, pareti marroni, moquette e pavimento multicolore
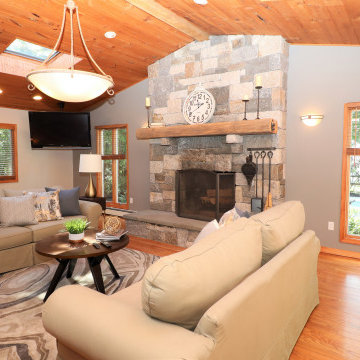
Idee per un ampio soggiorno aperto con angolo bar, pareti grigie, pavimento in legno massello medio, camino classico, cornice del camino in pietra ricostruita, porta TV ad angolo, pavimento multicolore e travi a vista
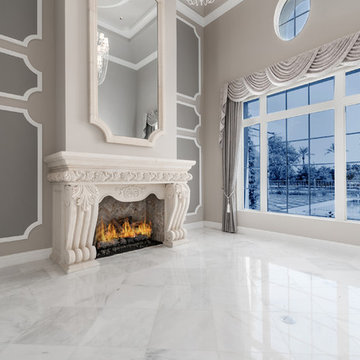
World Renowned Architecture Firm Fratantoni Design created this beautiful home! They design home plans for families all over the world in any size and style. They also have in-house Interior Designer Firm Fratantoni Interior Designers and world class Luxury Home Building Firm Fratantoni Luxury Estates! Hire one or all three companies to design and build and or remodel your home!
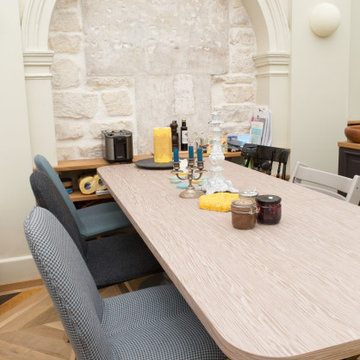
LOFT avec lumière zénithale, parquet bois coloré, mobilier sur mesure, cuisine avec ilot central, contemporain et chic, beaux volumes.
Ispirazione per un soggiorno minimal di medie dimensioni e aperto con angolo bar, parquet chiaro, TV nascosta, pavimento multicolore, pareti beige, nessun camino e pareti in mattoni
Ispirazione per un soggiorno minimal di medie dimensioni e aperto con angolo bar, parquet chiaro, TV nascosta, pavimento multicolore, pareti beige, nessun camino e pareti in mattoni
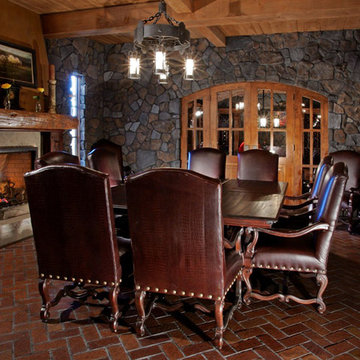
Esempio di un ampio soggiorno rustico chiuso con angolo bar, pareti multicolore, pavimento in mattoni, camino classico, cornice del camino in pietra e pavimento multicolore
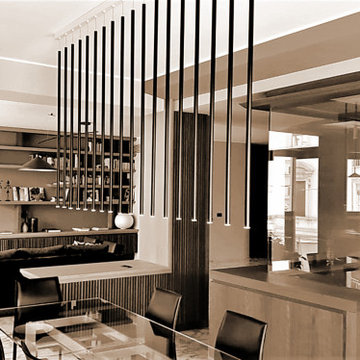
VISTA DA AREA PRANZO-CUCINA VERSO SOGGIORNO
VIEW OF LIVING FROM DINING TABLE
La presenza di uno spesso pilastro in calcestruzzo, messo a nudo dall'ampliamento del soggiorno, diventa i pretesto per immaginare un arredo fisso che lo inglobi.
NELLA FOTO
La difficile soluzione dell'attacco a soffitto del nuovo arredo, che deve armonizzarsi con le strutture preesistenti, in parte inglobate dalle nuove controsoffittature.
Particolare cura è stata posta nella giunzione con la bella trave estradossata di scuola modernista, finemente sagomata tramite marcata inclinazione trasversale e longitudinale.
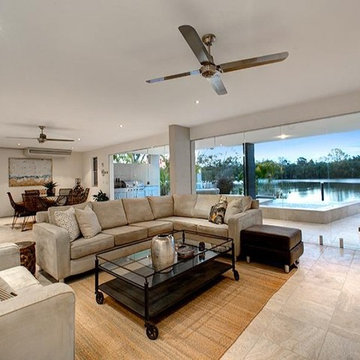
This unique riverfront home at the enviable 101 Brisbane Corso, Fairfield address has been designed to capture every aspect of the panoramic views of the river, and perfect northerly breezes that flow throughout the home.
Meticulous attention to detail in the design phase has ensured that every specification reflects unwavering quality and future practicality. No expense has been spared in producing a design that will surpass all expectations with an extensive list of features only a home of this calibre would possess.
The open layout encompasses three levels of multiple living spaces that blend together seamlessly and all accessible by the private lift. Easy, yet sophisticated interior details combine travertine marble and Blackbutt hardwood floors with calming tones, while oversized windows and glass doors open onto a range of outdoor spaces all designed around the spectacular river back drop. This relaxed and balanced design maximises on natural light while creating a number of vantage points from which to enjoy the sweeping views over the Brisbane River and city skyline.
The centrally located kitchen brings function and form with a spacious walk through, butler style pantry; oversized island bench; Miele appliances including plate warmer, steam oven, combination microwave & induction cooktop; granite benchtops and an abundance of storage sure to impress.
Four large bedrooms, 3 of which are ensuited, offer a degree of flexibility and privacy for families of all ages and sizes. The tranquil master retreat is perfectly positioned at the back of the home enjoying the stunning river & city view, river breezes and privacy.
The lower level has been created with entertaining in mind. With both indoor and outdoor entertaining spaces flowing beautifully to the architecturally designed saltwater pool with heated spa, through to the 10m x 3.5m pontoon creating the ultimate water paradise! The large indoor space with full glass backdrop ensures you can enjoy all that is on offer. Complete the package with a 4 car garage with room for all the toys and you have a home you will never want to leave.
A host of outstanding additional features further assures optimal comfort, including a dedicated study perfect for a home office; home theatre complete with projector & HDD recorder; private glass walled lift; commercial quality air-conditioning throughout; colour video intercom; 8 zone audio system; vacuum maid; back to base alarm just to name a few.
Located beside one of the many beautiful parks in the area, with only one neighbour and uninterrupted river views, it is hard to believe you are only 4km to the CBD and so close to every convenience imaginable. With easy access to the Green Bridge, QLD Tennis Centre, Major Hospitals, Major Universities, Private Schools, Transport & Fairfield Shopping Centre.
Features of 101 Brisbane Corso, Fairfield at a glance:
- Large 881 sqm block, beside the park with only one neighbour
- Panoramic views of the river, through to the Green Bridge and City
- 10m x 3.5m pontoon with 22m walkway
- Glass walled lift, a unique feature perfect for families of all ages & sizes
- 4 bedrooms, 3 with ensuite
- Tranquil master retreat perfectly positioned at the back of the home enjoying the stunning river & city view & river breezes
- Gourmet kitchen with Miele appliances - plate warmer, steam oven, combination microwave & induction cook top
- Granite benches in the kitchen, large island bench and spacious walk in pantry sure to impress
- Multiple living areas spread over 3 distinct levels
- Indoor and outdoor entertaining spaces to enjoy everything the river has to offer
- Beautiful saltwater pool & heated spa
- Dedicated study perfect for a home office
- Home theatre complete with Panasonic 3D Blue Ray HDD recorder, projector & home theatre speaker system
- Commercial quality air-conditioning throughout + vacuum maid
- Back to base alarm system & video intercom
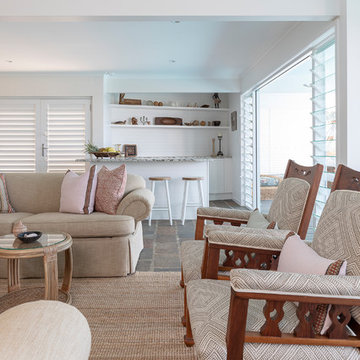
Foto di un grande soggiorno tropicale aperto con angolo bar, pareti multicolore, pavimento in ardesia, TV a parete e pavimento multicolore
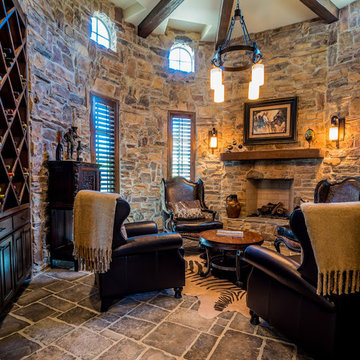
Foto di un soggiorno mediterraneo di medie dimensioni e chiuso con angolo bar, pareti multicolore, pavimento in ardesia, camino classico, cornice del camino in pietra, nessuna TV e pavimento multicolore
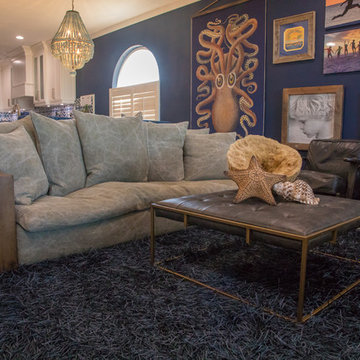
BEL Photography
Immagine di un grande soggiorno stile marino aperto con angolo bar, pareti blu, pavimento con piastrelle in ceramica, camino classico, cornice del camino in intonaco, parete attrezzata e pavimento multicolore
Immagine di un grande soggiorno stile marino aperto con angolo bar, pareti blu, pavimento con piastrelle in ceramica, camino classico, cornice del camino in intonaco, parete attrezzata e pavimento multicolore
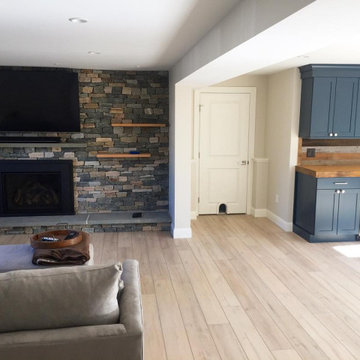
Ispirazione per un soggiorno tradizionale di medie dimensioni e aperto con angolo bar, pareti grigie, parquet chiaro, camino classico, cornice del camino in pietra, TV a parete e pavimento multicolore
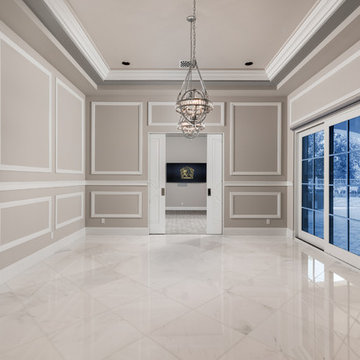
World Renowned Architecture Firm Fratantoni Design created this beautiful home! They design home plans for families all over the world in any size and style. They also have in-house Interior Designer Firm Fratantoni Interior Designers and world class Luxury Home Building Firm Fratantoni Luxury Estates! Hire one or all three companies to design and build and or remodel your home!
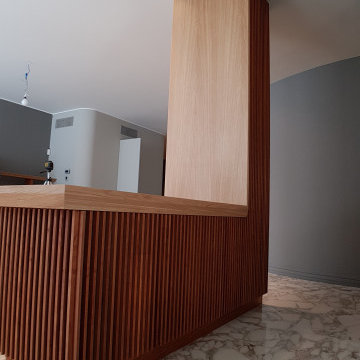
Consolle + rivestimento pilastro in CLS
La presenza di uno spesso pilastro in calcestruzzo, messo a nudo dall'ampliamento del soggiorno (vedi foto precedente), diventa i pretesto per immaginare un arredo fisso che lo inglobi.
La forma ad "L" snatura volutamente la percezione dell'elemento portante, intorbitandone la chiarezza funzionale.
Allo scopo primario strutturale si affianca l'utilizzo del nuovo mobilio, che funge da consolle e separa leggermente la zona pranzo dal soggiorno.
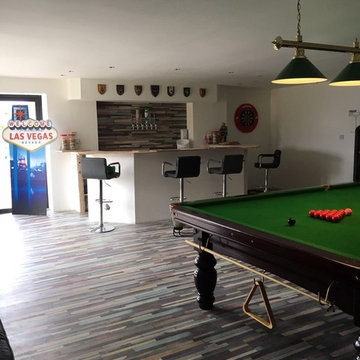
multicoloured laminate flooring installed in a local games room.
Esempio di un grande soggiorno minimalista con angolo bar, pavimento in laminato e pavimento multicolore
Esempio di un grande soggiorno minimalista con angolo bar, pavimento in laminato e pavimento multicolore
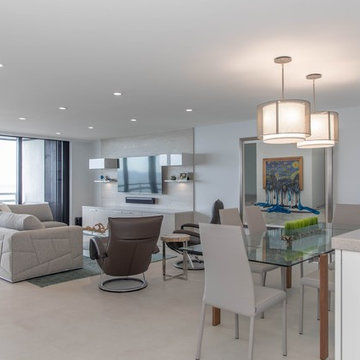
OPEN AREA
Idee per un soggiorno contemporaneo di medie dimensioni e aperto con angolo bar, pareti grigie, pavimento in gres porcellanato, nessun camino, parete attrezzata e pavimento multicolore
Idee per un soggiorno contemporaneo di medie dimensioni e aperto con angolo bar, pareti grigie, pavimento in gres porcellanato, nessun camino, parete attrezzata e pavimento multicolore
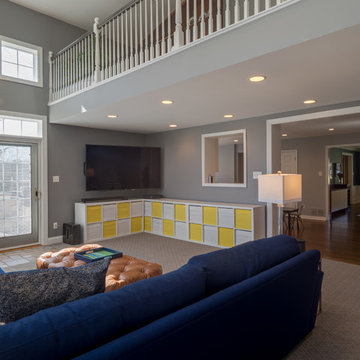
JMB Photoworks
RUDLOFF Custom Builders, is a residential construction company that connects with clients early in the design phase to ensure every detail of your project is captured just as you imagined. RUDLOFF Custom Builders will create the project of your dreams that is executed by on-site project managers and skilled craftsman, while creating lifetime client relationships that are build on trust and integrity.
We are a full service, certified remodeling company that covers all of the Philadelphia suburban area including West Chester, Gladwynne, Malvern, Wayne, Haverford and more.
As a 6 time Best of Houzz winner, we look forward to working with you on your next project.
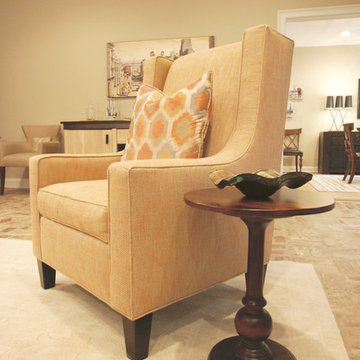
Foto di un soggiorno classico di medie dimensioni e aperto con angolo bar, pareti grigie, camino classico, cornice del camino in legno, TV autoportante, pavimento in mattoni e pavimento multicolore
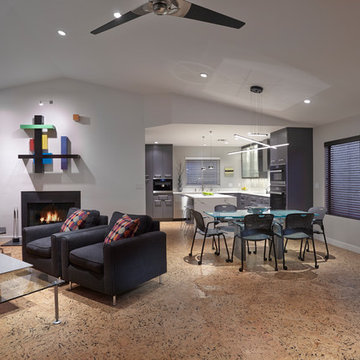
Idee per un soggiorno minimal di medie dimensioni e aperto con angolo bar, pareti bianche, pavimento in sughero, camino classico, cornice del camino in cemento e pavimento multicolore
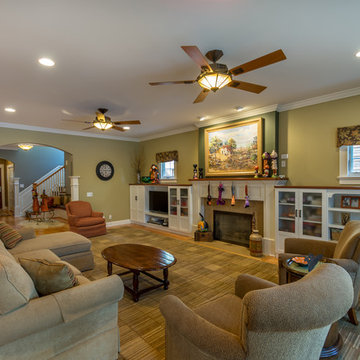
Immagine di un piccolo soggiorno tradizionale chiuso con pareti gialle, parquet chiaro, camino classico, cornice del camino in legno, parete attrezzata, pavimento multicolore, angolo bar, soffitto in carta da parati e carta da parati
Soggiorni con angolo bar e pavimento multicolore - Foto e idee per arredare
5