Soggiorni con angolo bar e pavimento marrone - Foto e idee per arredare
Filtra anche per:
Budget
Ordina per:Popolari oggi
121 - 140 di 4.283 foto
1 di 3
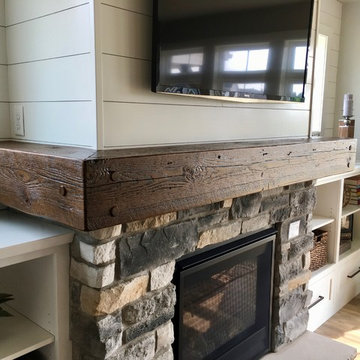
Esempio di un grande soggiorno country aperto con angolo bar, pareti grigie, pavimento in vinile, camino classico, cornice del camino in pietra, parete attrezzata e pavimento marrone
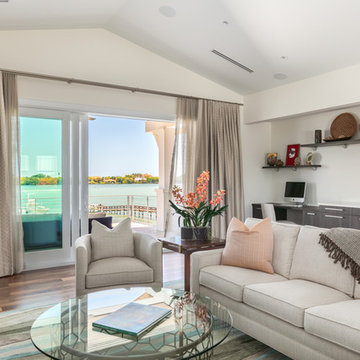
Esempio di un grande soggiorno tradizionale aperto con angolo bar, pareti bianche, pavimento in legno massello medio, nessun camino, TV a parete e pavimento marrone

Our clients in Tower Lakes, IL, needed more storage and functionality from their kitchen. They were primarily focused on finding the right combination of cabinets, shelves, and drawers that fit all their cookware, flatware, and appliances. They wanted a brighter, bigger space with a natural cooking flow and plenty of storage. Soffits and crown molding needed to be removed to make the kitchen feel larger. Redesign elements included: relocating the fridge, adding a baking station and coffee bar, and placing the microwave in the kitchen island.
Advance Design Studio’s Claudia Pop offered functional, creative, and unique solutions to the homeowners’ problems. Our clients wanted a unique kitchen that was not completely white, a balance of design and function. Claudia offered functional, creative, and unique solutions to Chad and Karen’s kitchen design challenges. The first thing to go was soffits. Today, most kitchens can benefit from the added height and space; removing soffits is nearly always step one. Steely gray-blue was the color of choice for a freshly unique look bringing a sophisticated-looking space to wrap around the fresh new kitchen. Cherry cabinetry in a true brown stain compliments the stormy accents with sharp contrasting white Cambria quartz top balancing out the space with a dramatic flair.
“We wanted something unique and special in this space, something none of the neighbors would have,” said Claudia.
The dramatic veined Cambria countertops continue upward into a backsplash behind three complimentary open shelves. These countertops provide visual texture and movement in the kitchen. The kitchen includes two larder cabinets for both the coffee bar and baking station. The kitchen is now functional and unique in design.
“When we design a new kitchen space, as designers, we are always looking for ways to balance interesting design elements with practical functionality,” Claudia said. “This kitchen’s new design is not only way more functional but is stunning in a way a piece of art can catch one’s attention.”
Decorative mullions with mirrored inserts sit atop dual sentinel pantries flanking the new refrigerator, while a 48″ dual fuel Wolf range replaced the island cooktop and double oven. The new microwave is cleverly hidden within the island, eliminating the cluttered counter and attention-grabbing wall of stainless steel from the previous space.
The family room was completely renovated, including a beautifully functional entertainment bar with the same combination of woods and stone as the kitchen and coffee bar. Mesh inserts instead of plain glass add visual texture while revealing pristine glassware. Handcrafted built-ins surround the fireplace.
The beautiful and efficient design created by designer Claudia transitioned directly to the installation team seamlessly, much like the basement project experience Chad and Karen enjoyed previously.
“We definitely will and have recommended Advance Design Studio to friends who are looking to embark on a project small or large,” Karen said.
“Everything that was designed and built exactly how we envisioned it, and we are really enjoying it to its full potential,” Karen said.
Our award-winning design team would love to create a beautiful, functional, and spacious place for you and your family. With our “Common Sense Remodeling” approach, the process of renovating your home has never been easier. Contact us today at 847-665-1711 or schedule an appointment.
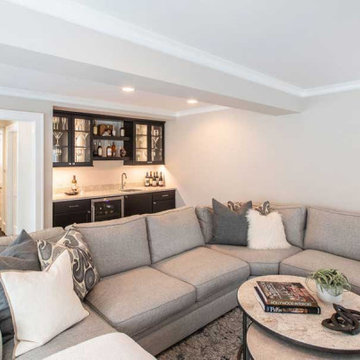
Adding the bar to the new family room gave the homeowners a convenient entertaining space without having to go up and down to the first-floor kitchen continually.
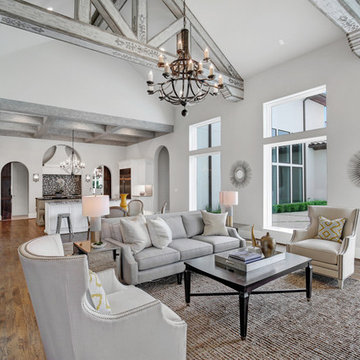
Family Room & Breakfast Nook, looking towards Kitchen. Designer: Stacy Brotemarkle
Idee per un grande soggiorno mediterraneo aperto con angolo bar, pareti grigie, pavimento in legno massello medio, camino classico, cornice del camino in pietra e pavimento marrone
Idee per un grande soggiorno mediterraneo aperto con angolo bar, pareti grigie, pavimento in legno massello medio, camino classico, cornice del camino in pietra e pavimento marrone
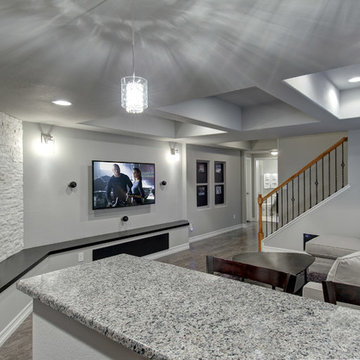
Basement featuring stone fireplace, tv wall, pendant lighting and living area. ©Finished Basement Company
Foto di un grande soggiorno contemporaneo aperto con angolo bar, pareti grigie, parquet scuro, camino classico, cornice del camino in pietra, TV a parete e pavimento marrone
Foto di un grande soggiorno contemporaneo aperto con angolo bar, pareti grigie, parquet scuro, camino classico, cornice del camino in pietra, TV a parete e pavimento marrone
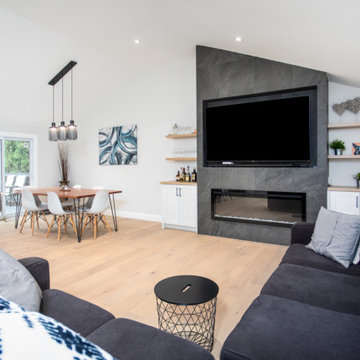
Idee per un grande soggiorno moderno aperto con angolo bar, pareti bianche, parquet chiaro, camino sospeso, cornice del camino piastrellata, TV a parete, pavimento marrone e soffitto a volta

Foto di un soggiorno classico chiuso con sala giochi, angolo bar, pareti bianche, pavimento in legno massello medio, pavimento marrone, soffitto in legno, pareti in perlinato e boiserie
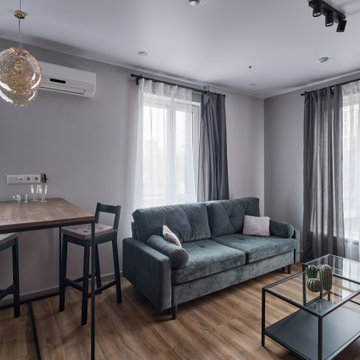
Foto di un piccolo soggiorno design aperto con angolo bar, pareti rosa, pavimento in vinile, TV a parete e pavimento marrone
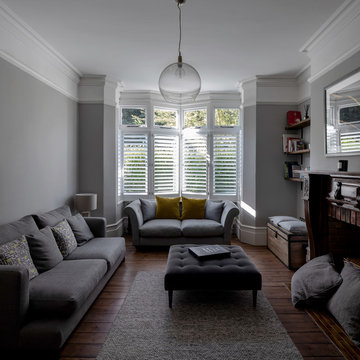
Peter Landers
Idee per un soggiorno vittoriano di medie dimensioni e chiuso con angolo bar, pareti grigie, pavimento in legno massello medio, camino classico, cornice del camino in legno e pavimento marrone
Idee per un soggiorno vittoriano di medie dimensioni e chiuso con angolo bar, pareti grigie, pavimento in legno massello medio, camino classico, cornice del camino in legno e pavimento marrone
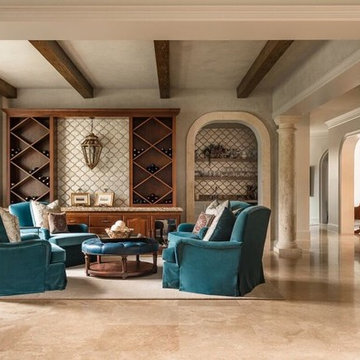
Idee per un soggiorno mediterraneo di medie dimensioni e aperto con angolo bar, pareti grigie, pavimento in marmo, nessun camino, nessuna TV e pavimento marrone
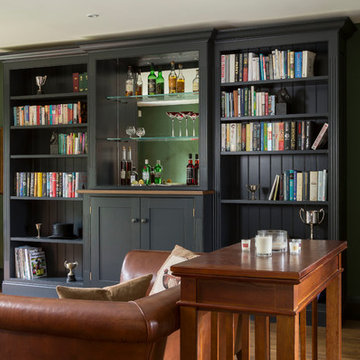
Foto di un soggiorno classico di medie dimensioni con angolo bar, pareti verdi, pavimento in legno massello medio e pavimento marrone
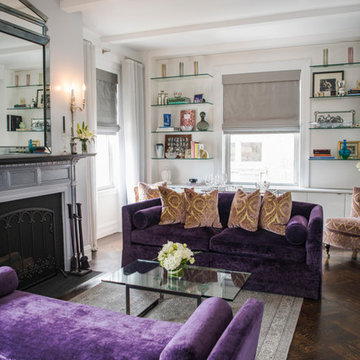
Esempio di un grande soggiorno shabby-chic style chiuso con pareti bianche, parquet scuro, camino classico, cornice del camino in metallo, nessuna TV, pavimento marrone e angolo bar
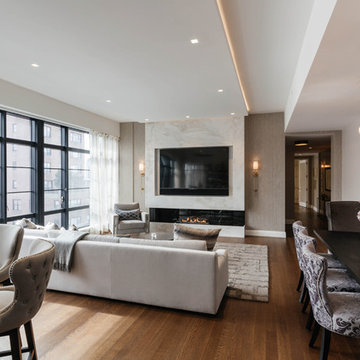
Harmonious grand room incorporating living, dining, and bar area. Photo Credit Nick Glimenakis
Immagine di un soggiorno contemporaneo di medie dimensioni e aperto con angolo bar, pareti beige, parquet scuro, camino sospeso, cornice del camino in pietra, TV a parete e pavimento marrone
Immagine di un soggiorno contemporaneo di medie dimensioni e aperto con angolo bar, pareti beige, parquet scuro, camino sospeso, cornice del camino in pietra, TV a parete e pavimento marrone

Idee per un grande soggiorno minimal aperto con angolo bar, pavimento in legno massello medio, stufa a legna, cornice del camino in intonaco, TV a parete, pavimento marrone, soffitto in carta da parati, carta da parati e pareti grigie
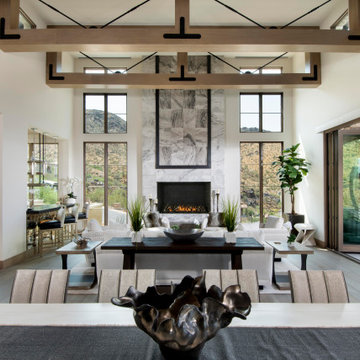
Opulent and elegant, this inviting living room enchants guests with soaring ceilings featuring exposed wood beams, a stately stone fireplace, wood floors, and captivating views of the surrounding mountains, and the Scottsdale city lights beyond.

The light filled, step down family room has a custom, vaulted tray ceiling and double sets of French doors with aged bronze hardware leading to the patio. Tucked away in what looks like a closet, the built-in home bar has Sub-Zero drink drawers. The gorgeous Rumford double-sided fireplace (the other side is outside on the covered patio) has a custom-made plaster moulding surround with a beige herringbone tile insert.
Rudloff Custom Builders has won Best of Houzz for Customer Service in 2014, 2015 2016, 2017, 2019, and 2020. We also were voted Best of Design in 2016, 2017, 2018, 2019 and 2020, which only 2% of professionals receive. Rudloff Custom Builders has been featured on Houzz in their Kitchen of the Week, What to Know About Using Reclaimed Wood in the Kitchen as well as included in their Bathroom WorkBook article. We are a full service, certified remodeling company that covers all of the Philadelphia suburban area. This business, like most others, developed from a friendship of young entrepreneurs who wanted to make a difference in their clients’ lives, one household at a time. This relationship between partners is much more than a friendship. Edward and Stephen Rudloff are brothers who have renovated and built custom homes together paying close attention to detail. They are carpenters by trade and understand concept and execution. Rudloff Custom Builders will provide services for you with the highest level of professionalism, quality, detail, punctuality and craftsmanship, every step of the way along our journey together.
Specializing in residential construction allows us to connect with our clients early in the design phase to ensure that every detail is captured as you imagined. One stop shopping is essentially what you will receive with Rudloff Custom Builders from design of your project to the construction of your dreams, executed by on-site project managers and skilled craftsmen. Our concept: envision our client’s ideas and make them a reality. Our mission: CREATING LIFETIME RELATIONSHIPS BUILT ON TRUST AND INTEGRITY.
Photo Credit: Linda McManus Images
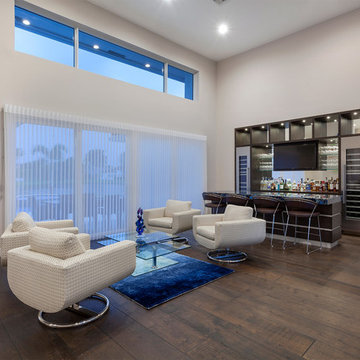
IBI Designs
Foto di un ampio soggiorno contemporaneo aperto con angolo bar, pareti bianche, parquet scuro, parete attrezzata e pavimento marrone
Foto di un ampio soggiorno contemporaneo aperto con angolo bar, pareti bianche, parquet scuro, parete attrezzata e pavimento marrone
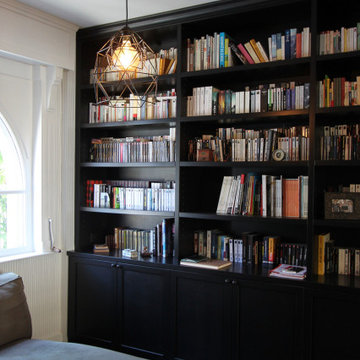
Bibliothèque noire sur mesure
Esempio di un soggiorno chic di medie dimensioni e aperto con angolo bar, pareti bianche, parquet scuro, nessun camino, nessuna TV e pavimento marrone
Esempio di un soggiorno chic di medie dimensioni e aperto con angolo bar, pareti bianche, parquet scuro, nessun camino, nessuna TV e pavimento marrone
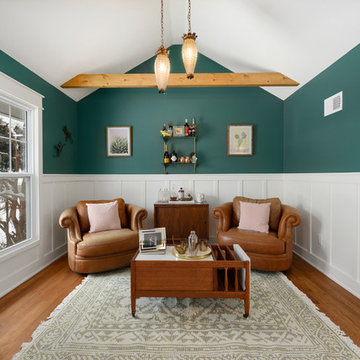
Samantha Ward
Ispirazione per un piccolo soggiorno chic aperto con pareti verdi, pavimento in legno massello medio, angolo bar e pavimento marrone
Ispirazione per un piccolo soggiorno chic aperto con pareti verdi, pavimento in legno massello medio, angolo bar e pavimento marrone
Soggiorni con angolo bar e pavimento marrone - Foto e idee per arredare
7