Soggiorni con angolo bar e pavimento in legno massello medio - Foto e idee per arredare
Filtra anche per:
Budget
Ordina per:Popolari oggi
121 - 140 di 4.010 foto
1 di 3
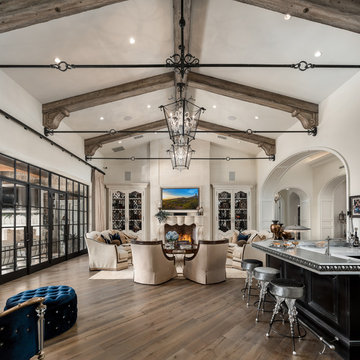
Esempio di un ampio soggiorno mediterraneo aperto con angolo bar, pareti bianche, pavimento in legno massello medio, camino classico, cornice del camino in pietra, TV a parete e pavimento marrone
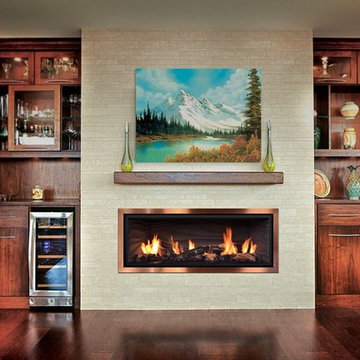
Ispirazione per un soggiorno tradizionale di medie dimensioni e aperto con angolo bar, pareti beige, pavimento in legno massello medio, cornice del camino piastrellata, nessuna TV e camino lineare Ribbon
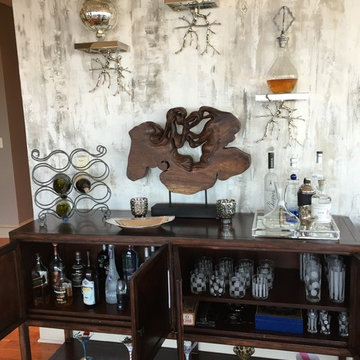
All furnishings lighting and accessories provided by Farr Interiors. The special two way chaise caters to both sides of the open space
Esempio di un soggiorno classico aperto e di medie dimensioni con angolo bar, pareti grigie, pavimento in legno massello medio e TV autoportante
Esempio di un soggiorno classico aperto e di medie dimensioni con angolo bar, pareti grigie, pavimento in legno massello medio e TV autoportante
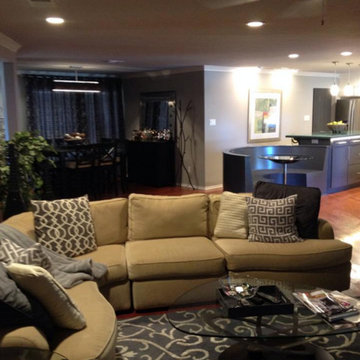
Idee per un soggiorno contemporaneo di medie dimensioni e aperto con angolo bar, pareti beige, pavimento in legno massello medio, camino classico e cornice del camino in mattoni
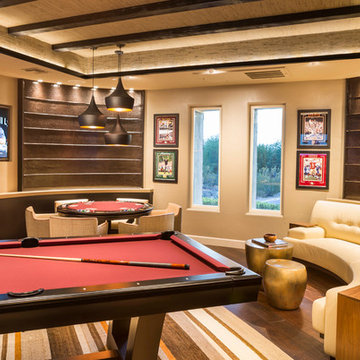
Garrett Cook Photography
Immagine di un soggiorno design di medie dimensioni e chiuso con angolo bar, pareti beige, pavimento in legno massello medio, camino bifacciale, cornice del camino in pietra e TV a parete
Immagine di un soggiorno design di medie dimensioni e chiuso con angolo bar, pareti beige, pavimento in legno massello medio, camino bifacciale, cornice del camino in pietra e TV a parete
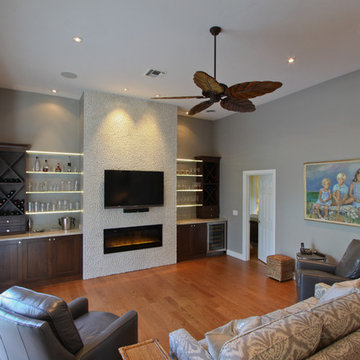
It was in 2012 when Mike Spreckelmeier first met Roy and Patti. They had been despondent after meeting with multiple contractors in an attempt to start their kitchen remodel. The contractors lacked follow through, came tardy to meetings and even failed to show up at others.
Determined to leave nothing to chance in the pursuit of their dream, Roy and Patti followed up on a recommendation after overhearing a conversation that was taking place while they were standing in a gallingly long line waiting to cast a vote on Election Day.
With a solid recommendation to pursue, Roy and Patti contacted Progressive Design Build. The rest is history.
Mike showed up on time. For a small retainer, he provided preliminary sketches, ideas for maximizing space and storage, and solutions for a sunken family room that created a safety hazard and a problem with traffic flow. More importantly, he designed the project to the homeowners’ budget.
Progressive Design Build shot some different elevations and designed a plan to raise the floor, allowing all finished floors to be on the same level. Upon completion, the kitchen was stunning. Features included LED backlit fire glass shelving, white recessed panel cabinets, a subway tile backsplash, Granite countertop, integrated refrigerator, undermount sink, and more.
The living room was designed with complimentary finishes and included a natural stone fireplace wall with open cabinets flanked on both sides. The 12’ fireplace was made with a floor-to-ceiling white pebble finish.
This Bonita Bay project completed on time and on budget—allowing this fabulous family a wonderful opportunity to create lasting memories for many years to come.
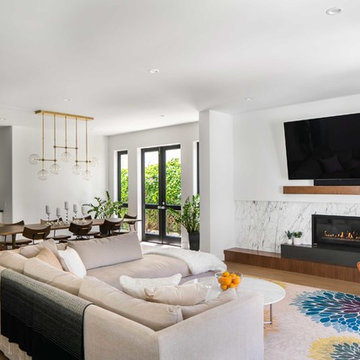
This 80's style Mediterranean Revival house was modernized to fit the needs of a bustling family. The home was updated from a choppy and enclosed layout to an open concept, creating connectivity for the whole family. A combination of modern styles and cozy elements makes the space feel open and inviting.
Photos By: Paul Vu
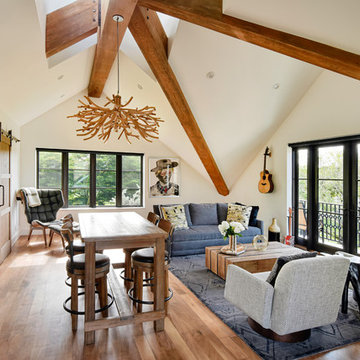
Immagine di un soggiorno classico di medie dimensioni e chiuso con angolo bar, pareti beige, pavimento in legno massello medio, nessun camino e pavimento marrone
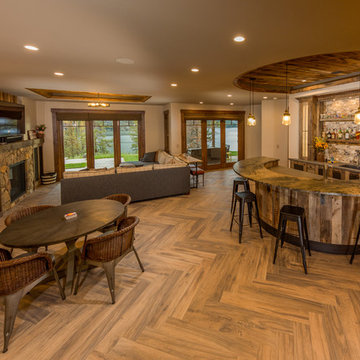
Large Mountain Rustic home on Grand Lake. All reclaimed materials on the exterior. Large timber corbels and beam work with exposed rafters define the exterior. High-end interior finishes and cabinetry throughout.
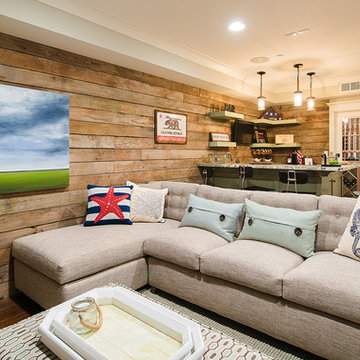
This beach-style family room and bar features hardwood paneling on the walls as well as the ceiling. We partnered with Jennifer Allison Design on this project. Her design firm contacted us to paint the entire house - inside and out. Images are used with permission. You can contact her at (310) 488-0331 for more information.
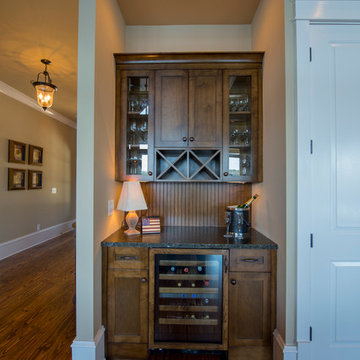
Jamey Guy
Idee per un soggiorno classico di medie dimensioni e aperto con pavimento in legno massello medio, angolo bar, pareti beige e nessun camino
Idee per un soggiorno classico di medie dimensioni e aperto con pavimento in legno massello medio, angolo bar, pareti beige e nessun camino
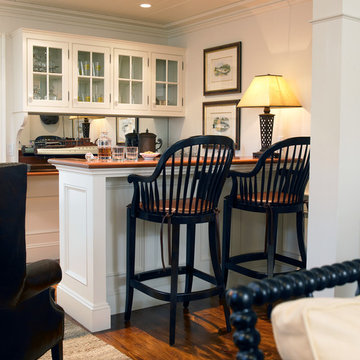
Foto di un soggiorno classico di medie dimensioni e aperto con angolo bar, pareti bianche e pavimento in legno massello medio
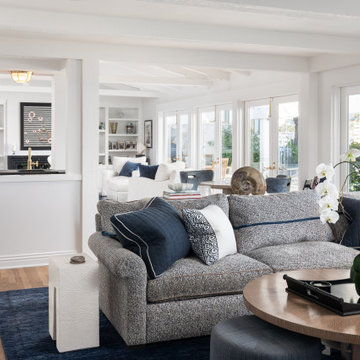
Beach house on the harbor in Newport with coastal décor and bright inviting colors.
Immagine di un grande soggiorno costiero aperto con angolo bar, pareti bianche, pavimento in legno massello medio, camino classico, cornice del camino in pietra, nessuna TV, pavimento marrone e soffitto a volta
Immagine di un grande soggiorno costiero aperto con angolo bar, pareti bianche, pavimento in legno massello medio, camino classico, cornice del camino in pietra, nessuna TV, pavimento marrone e soffitto a volta
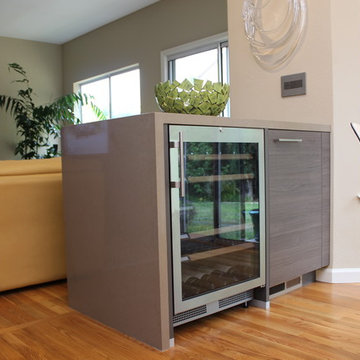
A kitchen remodel in an existing house. The combination of both door styles was to express the client’s style, while allowing to blend nicely with the rest of the house. The color combinations helps to lighten up the feeling of the kitchen and create more light into this part of the house. Existing dropped ceiling and arched structure above the opening to the kitchen was removed to be able to update the look of the structure to the current modern updated style of the house.
Door Style Finish: Alno Sign. High gloss lacquer door style, in the white color. Combined with an accent of the Alno Plan laminate door style that has some dark strings of grays and white into it.
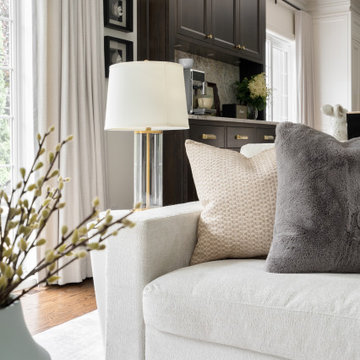
This is a major update to a timeless home built in the 80's. We updated the kitchen by maximizing the length of the space and placing a coffee bar at the far side. We also made the longest island possible in order to make the kitchen feel large and for storage. In addition we added and update to the powder room and the reading nook on the second floor. We also updated the flooring to add a herringbone pattern in the hallway. Finally, as this family room was sunken, we levelled off the drop down to make for a better look and flow.
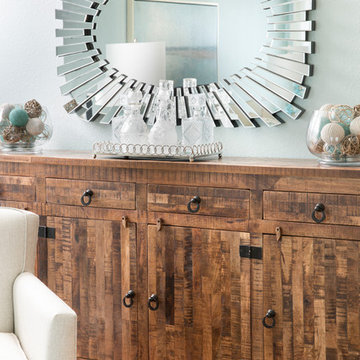
Designer: Aaron Keller | Photographer: Sarah Utech
Immagine di un soggiorno tradizionale di medie dimensioni e aperto con angolo bar, pareti blu, pavimento in legno massello medio, nessun camino, nessuna TV e pavimento marrone
Immagine di un soggiorno tradizionale di medie dimensioni e aperto con angolo bar, pareti blu, pavimento in legno massello medio, nessun camino, nessuna TV e pavimento marrone
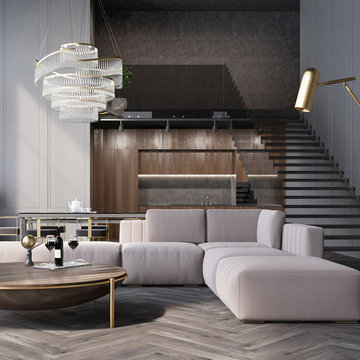
Herringbone pattern wooden floor contributes to a healthy environments and a chic contemporary interior look. Built in LED kitchen, brass finishes, giant chandelier and velvet upholstered sectional sofa add an elegant touch into this family room.
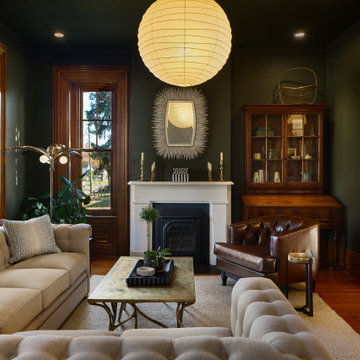
Idee per un soggiorno chic di medie dimensioni e chiuso con angolo bar, pareti verdi, pavimento in legno massello medio, camino classico, cornice del camino in pietra, nessuna TV e pavimento marrone
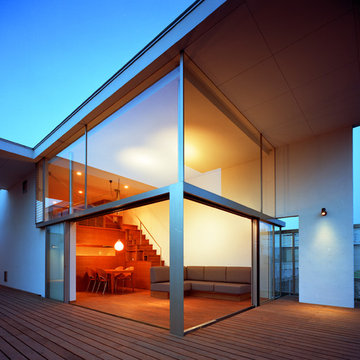
Foto di un soggiorno moderno di medie dimensioni e aperto con angolo bar, pareti bianche, pavimento in legno massello medio, nessun camino, cornice del camino in intonaco, TV autoportante e pavimento marrone
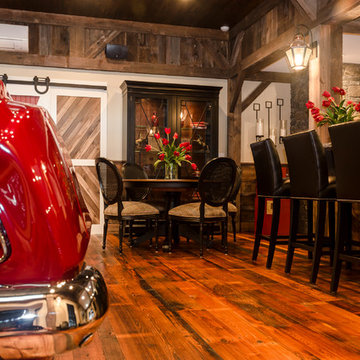
The skipped planed antique chestnut flooring was reclaimed, refinished, and reinstalled, providing a rich and authentic rustic barn feeling.
Photo by: Daniel Contelmo Jr.
Soggiorni con angolo bar e pavimento in legno massello medio - Foto e idee per arredare
7