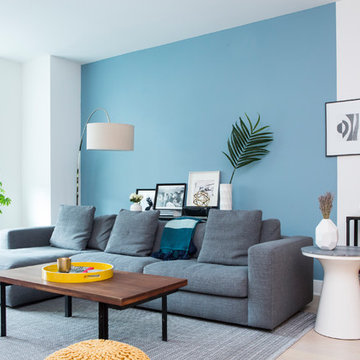Soggiorni con angolo bar e pavimento beige - Foto e idee per arredare
Filtra anche per:
Budget
Ordina per:Popolari oggi
101 - 120 di 1.967 foto
1 di 3

L'appartement en VEFA de 73 m2 est en rez-de-jardin. Il a été livré brut sans aucun agencement.
Nous avons dessiné, pour toutes les pièces de l'appartement, des meubles sur mesure optimisant les usages et offrant des rangements inexistants.
Le meuble du salon fait office de dressing, lorsque celui-ci se transforme en couchage d'appoint.
Meuble TV et espace bureau.
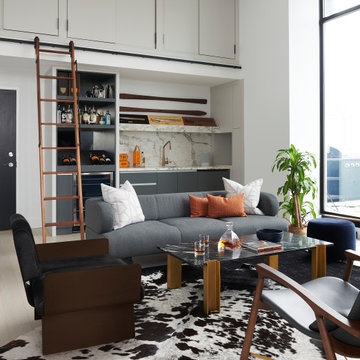
Foto di un soggiorno minimal di medie dimensioni e stile loft con angolo bar, pareti bianche, parquet chiaro, TV a parete e pavimento beige
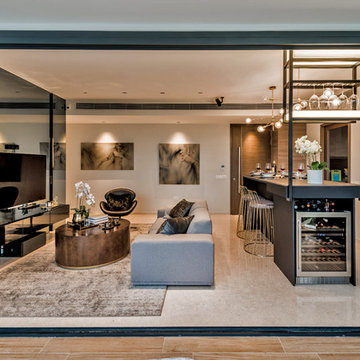
Lárc by The Luminari
Idee per un soggiorno contemporaneo aperto con angolo bar, pareti beige, TV a parete e pavimento beige
Idee per un soggiorno contemporaneo aperto con angolo bar, pareti beige, TV a parete e pavimento beige
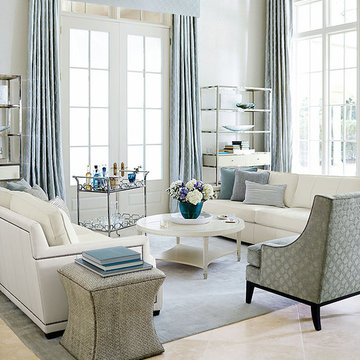
Idee per un soggiorno contemporaneo aperto con angolo bar, pareti bianche, pavimento in gres porcellanato, nessun camino, nessuna TV e pavimento beige

Chris Marshall
Immagine di un grande soggiorno rustico aperto con pavimento in pietra calcarea, camino classico, cornice del camino in pietra, TV nascosta, angolo bar, pareti beige e pavimento beige
Immagine di un grande soggiorno rustico aperto con pavimento in pietra calcarea, camino classico, cornice del camino in pietra, TV nascosta, angolo bar, pareti beige e pavimento beige

What a view!
Esempio di un ampio soggiorno classico chiuso con angolo bar, pareti beige, pavimento in terracotta, camino ad angolo, cornice del camino in pietra, nessuna TV e pavimento beige
Esempio di un ampio soggiorno classico chiuso con angolo bar, pareti beige, pavimento in terracotta, camino ad angolo, cornice del camino in pietra, nessuna TV e pavimento beige
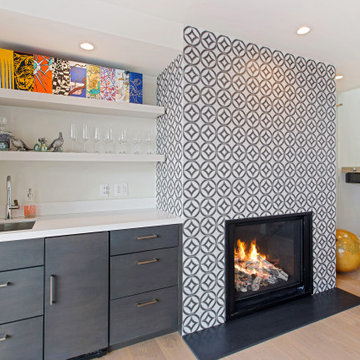
For our client, who had previous experience working with architects, we enlarged, completely gutted and remodeled this Twin Peaks diamond in the rough. The top floor had a rear-sloping ceiling that cut off the amazing view, so our first task was to raise the roof so the great room had a uniformly high ceiling. Clerestory windows bring in light from all directions. In addition, we removed walls, combined rooms, and installed floor-to-ceiling, wall-to-wall sliding doors in sleek black aluminum at each floor to create generous rooms with expansive views. At the basement, we created a full-floor art studio flooded with light and with an en-suite bathroom for the artist-owner. New exterior decks, stairs and glass railings create outdoor living opportunities at three of the four levels. We designed modern open-riser stairs with glass railings to replace the existing cramped interior stairs. The kitchen features a 16 foot long island which also functions as a dining table. We designed a custom wall-to-wall bookcase in the family room as well as three sleek tiled fireplaces with integrated bookcases. The bathrooms are entirely new and feature floating vanities and a modern freestanding tub in the master. Clean detailing and luxurious, contemporary finishes complete the look.

The centerpiece and focal point to this tiny home living room is the grand circular-shaped window which is actually two half-moon windows jointed together where the mango woof bar-top is placed. This acts as a work and dining space. Hanging plants elevate the eye and draw it upward to the high ceilings. Colors are kept clean and bright to expand the space. The love-seat folds out into a sleeper and the ottoman/bench lifts to offer more storage. The round rug mirrors the window adding consistency. This tropical modern coastal Tiny Home is built on a trailer and is 8x24x14 feet. The blue exterior paint color is called cabana blue. The large circular window is quite the statement focal point for this how adding a ton of curb appeal. The round window is actually two round half-moon windows stuck together to form a circle. There is an indoor bar between the two windows to make the space more interactive and useful- important in a tiny home. There is also another interactive pass-through bar window on the deck leading to the kitchen making it essentially a wet bar. This window is mirrored with a second on the other side of the kitchen and the are actually repurposed french doors turned sideways. Even the front door is glass allowing for the maximum amount of light to brighten up this tiny home and make it feel spacious and open. This tiny home features a unique architectural design with curved ceiling beams and roofing, high vaulted ceilings, a tiled in shower with a skylight that points out over the tongue of the trailer saving space in the bathroom, and of course, the large bump-out circle window and awning window that provides dining spaces.
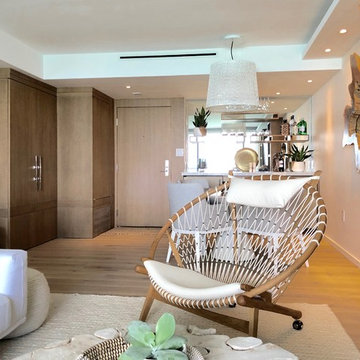
Ispirazione per un soggiorno moderno di medie dimensioni e aperto con angolo bar, pareti bianche, parquet chiaro, nessun camino, parete attrezzata e pavimento beige
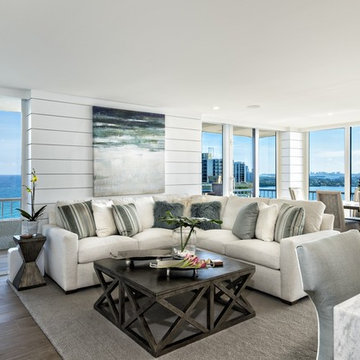
Ispirazione per un soggiorno costiero di medie dimensioni e aperto con angolo bar, pareti bianche, pavimento in gres porcellanato e pavimento beige
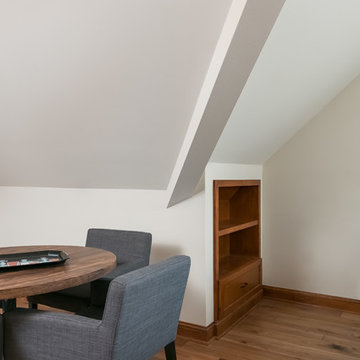
Ispirazione per un grande soggiorno minimal stile loft con angolo bar, pareti bianche, parquet chiaro, nessun camino, TV autoportante e pavimento beige
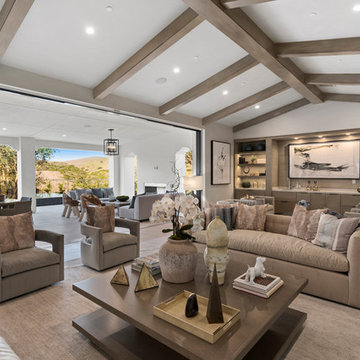
Beautiful Living room with wood beams opening up to the loggia.
Esempio di un soggiorno minimal con angolo bar, pareti bianche, parquet chiaro e pavimento beige
Esempio di un soggiorno minimal con angolo bar, pareti bianche, parquet chiaro e pavimento beige
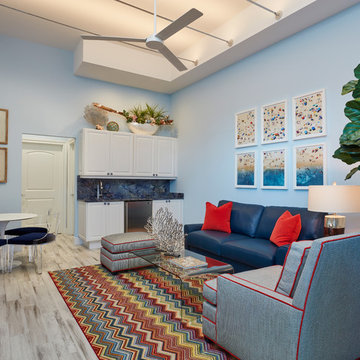
Robert Brantley Photography
Esempio di un soggiorno stile marino chiuso con angolo bar, pareti blu, nessun camino, pavimento beige e tappeto
Esempio di un soggiorno stile marino chiuso con angolo bar, pareti blu, nessun camino, pavimento beige e tappeto

This 6,500-square-foot one-story vacation home overlooks a golf course with the San Jacinto mountain range beyond. The house has a light-colored material palette—limestone floors, bleached teak ceilings—and ample access to outdoor living areas.
Builder: Bradshaw Construction
Architect: Marmol Radziner
Interior Design: Sophie Harvey
Landscape: Madderlake Designs
Photography: Roger Davies

This finish basement project in Bayport, Minnesota included a custom accent wall created by our in-house finish carpenter team. Additionally, it included a wet bar, game room, bedroom and a hidden bookcase under the stairs.
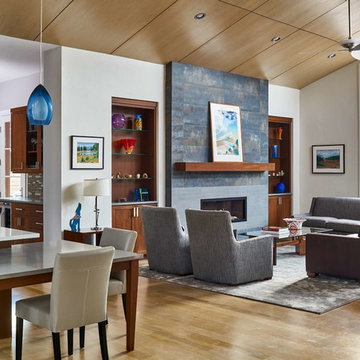
David Patterson
Idee per un soggiorno minimal di medie dimensioni e aperto con angolo bar, pareti bianche, camino lineare Ribbon, nessuna TV, parquet chiaro, pavimento beige e cornice del camino piastrellata
Idee per un soggiorno minimal di medie dimensioni e aperto con angolo bar, pareti bianche, camino lineare Ribbon, nessuna TV, parquet chiaro, pavimento beige e cornice del camino piastrellata
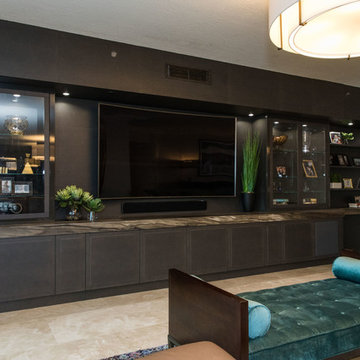
Foto di un soggiorno chic aperto con angolo bar, pareti grigie, pavimento in marmo, nessun camino, parete attrezzata e pavimento beige

To update this traditional Atlanta home, Pineapple House designers bring harmony to the interior architecture with color. They renovate the residence so it is more conducive to comfort, entertaining and their pets. In the keeping room, they replaced the vaulted ceiling with a 13’ high coffered ceiling. They pay special attention to the clients two dogs, and integrate them into the living situation with a number of elements, like the dog kennel that they incorporate under the banquette on the right side of the room.
Scott Moore Photography
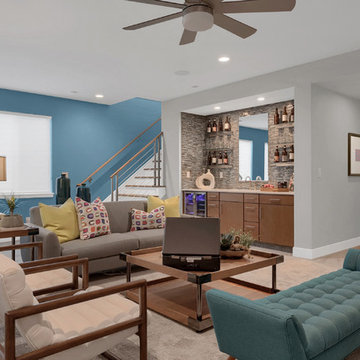
Finished lower level rec room.
Idee per un grande soggiorno contemporaneo aperto con angolo bar, moquette, TV a parete, pavimento beige e pareti blu
Idee per un grande soggiorno contemporaneo aperto con angolo bar, moquette, TV a parete, pavimento beige e pareti blu
Soggiorni con angolo bar e pavimento beige - Foto e idee per arredare
6
