Soggiorni con angolo bar e pavimento beige - Foto e idee per arredare
Filtra anche per:
Budget
Ordina per:Popolari oggi
21 - 40 di 1.966 foto
1 di 3

Esempio di un soggiorno stile americano di medie dimensioni e chiuso con pareti bianche, moquette, nessun camino, TV a parete, pavimento beige e angolo bar

Esempio di un grande soggiorno tradizionale chiuso con angolo bar, pareti bianche, parquet chiaro, camino classico, cornice del camino in legno, TV a parete e pavimento beige
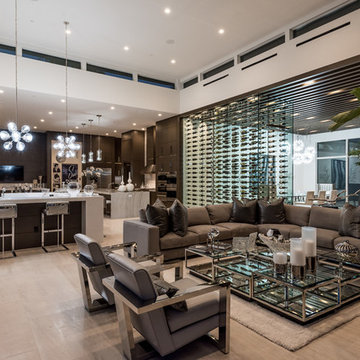
Great Room with Wet Bar
Ispirazione per un grande soggiorno minimal aperto con pareti bianche, parquet chiaro, camino lineare Ribbon, TV a parete, cornice del camino in pietra, pavimento beige e angolo bar
Ispirazione per un grande soggiorno minimal aperto con pareti bianche, parquet chiaro, camino lineare Ribbon, TV a parete, cornice del camino in pietra, pavimento beige e angolo bar

Foto di un grande soggiorno tradizionale aperto con angolo bar, pareti bianche, parquet chiaro, TV a parete, pavimento beige, soffitto a volta e boiserie

For our client, who had previous experience working with architects, we enlarged, completely gutted and remodeled this Twin Peaks diamond in the rough. The top floor had a rear-sloping ceiling that cut off the amazing view, so our first task was to raise the roof so the great room had a uniformly high ceiling. Clerestory windows bring in light from all directions. In addition, we removed walls, combined rooms, and installed floor-to-ceiling, wall-to-wall sliding doors in sleek black aluminum at each floor to create generous rooms with expansive views. At the basement, we created a full-floor art studio flooded with light and with an en-suite bathroom for the artist-owner. New exterior decks, stairs and glass railings create outdoor living opportunities at three of the four levels. We designed modern open-riser stairs with glass railings to replace the existing cramped interior stairs. The kitchen features a 16 foot long island which also functions as a dining table. We designed a custom wall-to-wall bookcase in the family room as well as three sleek tiled fireplaces with integrated bookcases. The bathrooms are entirely new and feature floating vanities and a modern freestanding tub in the master. Clean detailing and luxurious, contemporary finishes complete the look.
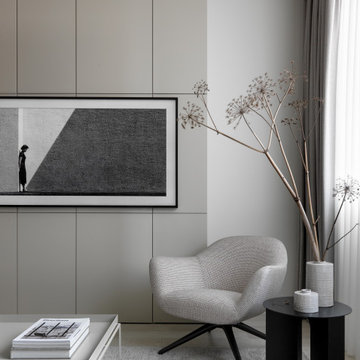
Designer: Ivan Pozdnyakov Foto: Sergey Krasyuk
Ispirazione per un soggiorno minimal di medie dimensioni e chiuso con angolo bar, pareti beige, pavimento in gres porcellanato, nessun camino, TV a parete e pavimento beige
Ispirazione per un soggiorno minimal di medie dimensioni e chiuso con angolo bar, pareti beige, pavimento in gres porcellanato, nessun camino, TV a parete e pavimento beige

This 600-bottle plus cellar is the perfect accent to a crazy cool basement remodel. Just off the wet bar and entertaining area, it's perfect for those who love to drink wine with friends. Featuring VintageView Wall Series racks (with Floor to Ceiling Frames) in brushed nickel finish.

New 2-story residence with additional 9-car garage, exercise room, enoteca and wine cellar below grade. Detached 2-story guest house and 2 swimming pools.
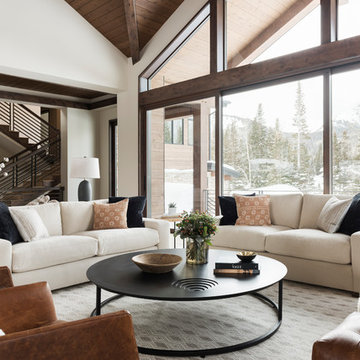
Lucy Call
Idee per un grande soggiorno contemporaneo aperto con angolo bar, pareti beige, pavimento in legno massello medio, camino classico, cornice del camino in pietra e pavimento beige
Idee per un grande soggiorno contemporaneo aperto con angolo bar, pareti beige, pavimento in legno massello medio, camino classico, cornice del camino in pietra e pavimento beige
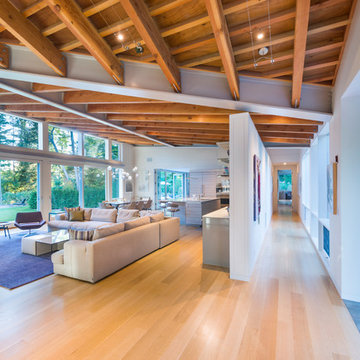
This new modern house is located in a meadow in Lenox MA. The house is designed as a series of linked pavilions to connect the house to the nature and to provide the maximum daylight in each room. The center focus of the home is the largest pavilion containing the living/dining/kitchen, with the guest pavilion to the south and the master bedroom and screen porch pavilions to the west. While the roof line appears flat from the exterior, the roofs of each pavilion have a pronounced slope inward and to the north, a sort of funnel shape. This design allows rain water to channel via a scupper to cisterns located on the north side of the house. Steel beams, Douglas fir rafters and purlins are exposed in the living/dining/kitchen pavilion.
Photo by: Nat Rea Photography
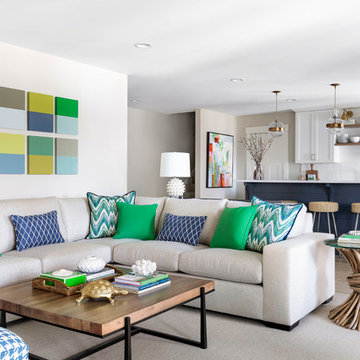
This project was featured in Midwest Home magazine as the winner of ASID Life in Color. The addition of a kitchen with custom shaker-style cabinetry and a large shiplap island is perfect for entertaining and hosting events for family and friends. Quartz counters that mimic the look of marble were chosen for their durability and ease of maintenance. Open shelving with brass sconces above the sink create a focal point for the large open space.
Putting a modern spin on the traditional nautical/coastal theme was a goal. We took the quintessential palette of navy and white and added pops of green, stylish patterns, and unexpected artwork to create a fresh bright space. Grasscloth on the back of the built in bookshelves and console table along with rattan and the bentwood side table add warm texture. Finishes and furnishings were selected with a practicality to fit their lifestyle and the connection to the outdoors. A large sectional along with the custom cocktail table in the living room area provide ample room for game night or a quiet evening watching movies with the kids.
To learn more visit https://k2interiordesigns.com
To view article in Midwest Home visit https://midwesthome.com/interior-spaces/life-in-color-2019/
Photography - Spacecrafting
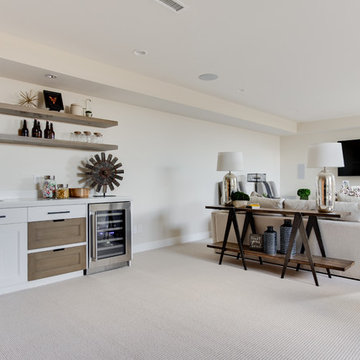
Interior Designer: Simons Design Studio
Builder: Magleby Construction
Photography: Allison Niccum
Foto di un soggiorno country aperto con angolo bar, pareti beige, moquette, nessun camino, TV a parete e pavimento beige
Foto di un soggiorno country aperto con angolo bar, pareti beige, moquette, nessun camino, TV a parete e pavimento beige
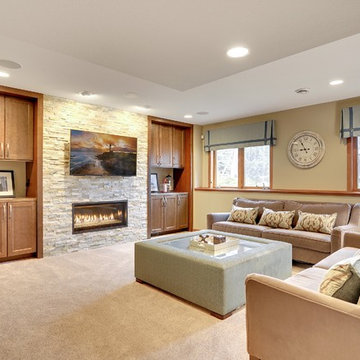
Interior Design by: Sarah Bernardy Design, LLC
Remodel by: Thorson Homes, MN
Photography by: Jesse Angell from Space Crafting Architectural Photography & Video

view of secret door when closed
Immagine di un ampio soggiorno chic aperto con angolo bar, pareti bianche, camino classico, cornice del camino in intonaco, TV a parete, soffitto a volta, parquet chiaro, pavimento beige e pannellatura
Immagine di un ampio soggiorno chic aperto con angolo bar, pareti bianche, camino classico, cornice del camino in intonaco, TV a parete, soffitto a volta, parquet chiaro, pavimento beige e pannellatura

Entertain with style in this expansive family room with full size bar. Large TV's on both walls.
openhomesphotography.com
Ispirazione per un ampio soggiorno tradizionale aperto con angolo bar, pareti bianche, parquet chiaro, camino lineare Ribbon, cornice del camino in metallo, TV a parete e pavimento beige
Ispirazione per un ampio soggiorno tradizionale aperto con angolo bar, pareti bianche, parquet chiaro, camino lineare Ribbon, cornice del camino in metallo, TV a parete e pavimento beige
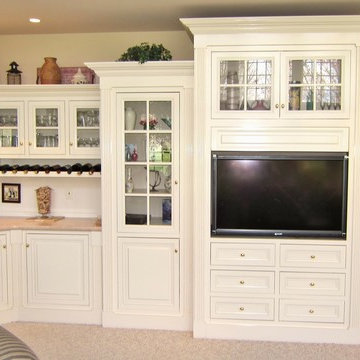
Foto di un soggiorno classico di medie dimensioni e chiuso con angolo bar, pareti beige, moquette, nessun camino, parete attrezzata e pavimento beige
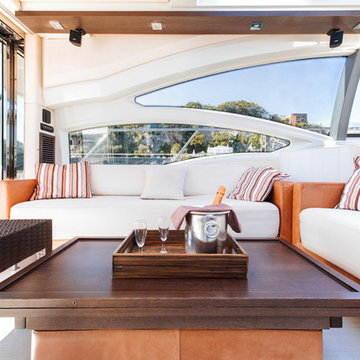
Salotto ponte principale | Main deck living room
Ispirazione per un grande soggiorno minimalista aperto con angolo bar, pareti bianche, parquet chiaro, TV nascosta e pavimento beige
Ispirazione per un grande soggiorno minimalista aperto con angolo bar, pareti bianche, parquet chiaro, TV nascosta e pavimento beige

Los característicos detalles industriales tipo loft de esta fabulosa vivienda, techos altos de bóveda catalana, vigas de hierro colado y su exclusivo mobiliario étnico hacen de esta vivienda una oportunidad única en el centro de Barcelona.
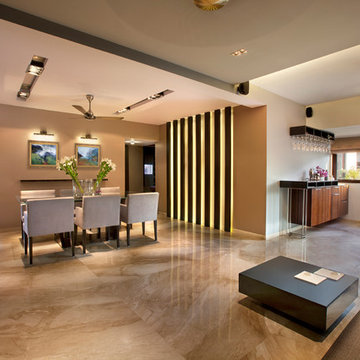
Design and Turnkey contracting by: Adapt Studios
Lead Designer: Maria Hill
www.adaptstudios.in
Photographed by: Martin Prihoda
www.martinprihoda.com
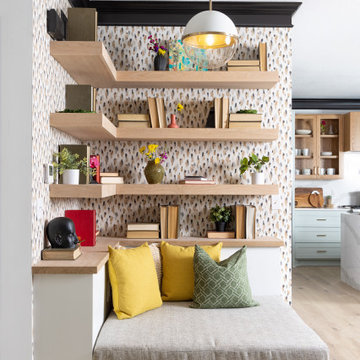
Esempio di un soggiorno aperto con angolo bar, pareti bianche, parquet chiaro, camino classico, cornice del camino piastrellata, nessuna TV e pavimento beige
Soggiorni con angolo bar e pavimento beige - Foto e idee per arredare
2