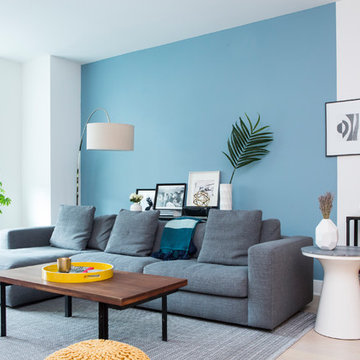Soggiorni con angolo bar e pavimento beige - Foto e idee per arredare
Filtra anche per:
Budget
Ordina per:Popolari oggi
141 - 160 di 1.966 foto
1 di 3

This warm contemporary residence embodies the comfort and allure of the coastal lifestyle.
Ispirazione per un ampio soggiorno minimal aperto con angolo bar, pareti bianche, pavimento in marmo, pavimento beige e tappeto
Ispirazione per un ampio soggiorno minimal aperto con angolo bar, pareti bianche, pavimento in marmo, pavimento beige e tappeto
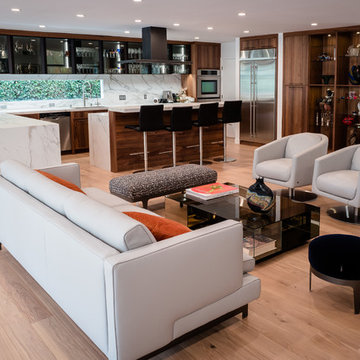
Idee per un grande soggiorno minimalista aperto con angolo bar, pareti bianche, parquet chiaro, camino sospeso, cornice del camino in pietra, TV a parete e pavimento beige
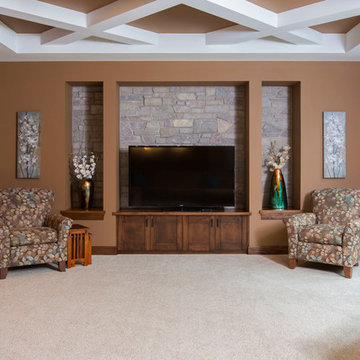
This is a lower level exposed family living space with bar area. Painted beams on the ceiling and a stoned wall accent behind the television flat panel cabinet provide a rustic comfortable feel to living space. (Ryan Hainey)

Interior Design by: Sarah Bernardy Design, LLC
Remodel by: Thorson Homes, MN
Photography by: Jesse Angell from Space Crafting Architectural Photography & Video
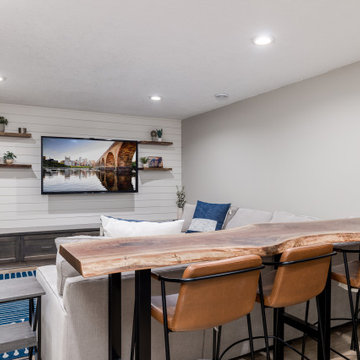
Sometimes things just happen organically. This client reached out to me in a professional capacity to see if I wanted to advertise in his new magazine. I declined at that time because as team we have chosen to be referral based, not advertising based.
Even with turning him down, he and his wife decided to sign on with us for their basement... which then upon completion rolled into their main floor (part 2).
They wanted a very distinct style and already had a pretty good idea of what they wanted. We just helped bring it all to life. They wanted a kid friendly space that still had an adult vibe that no longer was based off of furniture from college hand-me-down years.
Since they loved modern farmhouse style we had to make sure there was shiplap and also some stained wood elements to warm up the space.
This space is a great example of a very nice finished basement done cost-effectively without sacrificing some comforts or features.
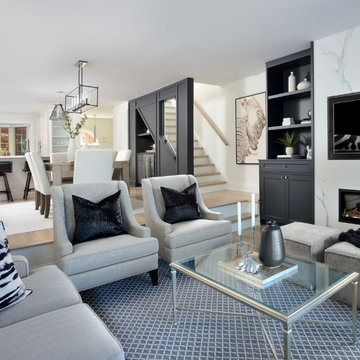
Open concept main floor plan includes L-shaped kitchen with peninsula, built-in custom bar, eating area, family room with custom built in millwork with black painted shaker cabinets, open shelving, electric fireplace with marble slab full height surround, light hardwood flooring throughout, chandelier, pendant lights and potlights. Oak straight run staircase.
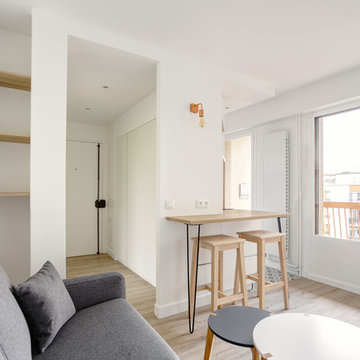
Pour cet investissement locatif, nous avons aménagé l'espace en un cocon chaleureux et fonctionnel. Il n'y avait pas de chambre à proprement dit, alors nous avons cloisonné l'espace avec une verrière pour que la lumière continue de circuler.

Designed By: Robby Griffin
Photos By: Desired Photo
Idee per un soggiorno contemporaneo di medie dimensioni e aperto con angolo bar, pareti verdi, parquet chiaro, camino classico, cornice del camino piastrellata, TV a parete, pavimento beige e boiserie
Idee per un soggiorno contemporaneo di medie dimensioni e aperto con angolo bar, pareti verdi, parquet chiaro, camino classico, cornice del camino piastrellata, TV a parete, pavimento beige e boiserie

The kitchen in this DC Ranch custom built home by Century Custom Homes flows into the family room, which features an amazing modern wet bar designed in conjunction with VM Concept Interiors of Scottsdale, AZ.

The family room showing the built in cabinetry complete with a small wine and bar fridge.
Ispirazione per un grande soggiorno mediterraneo aperto con angolo bar, pareti bianche, pavimento in terracotta, camino classico, cornice del camino piastrellata, TV a parete, pavimento beige e travi a vista
Ispirazione per un grande soggiorno mediterraneo aperto con angolo bar, pareti bianche, pavimento in terracotta, camino classico, cornice del camino piastrellata, TV a parete, pavimento beige e travi a vista
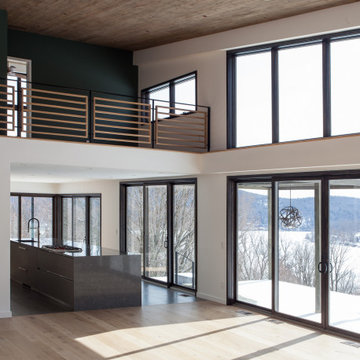
Ispirazione per un grande soggiorno contemporaneo stile loft con angolo bar, pareti bianche, parquet chiaro, camino ad angolo, cornice del camino in pietra, nessuna TV e pavimento beige
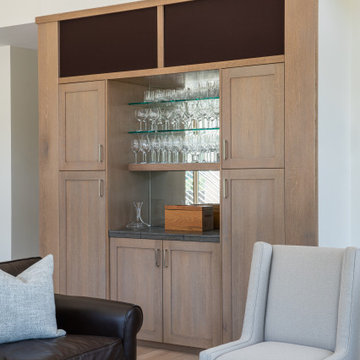
Ispirazione per un soggiorno tradizionale di medie dimensioni e aperto con angolo bar, pareti bianche, parquet chiaro, camino classico, nessuna TV, cornice del camino piastrellata e pavimento beige
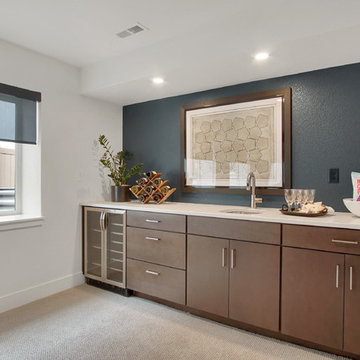
Finished lower level wetbar area attached to the recreation room with wine fridge and bar sink.
Immagine di un grande soggiorno moderno aperto con pareti bianche, moquette, TV a parete, pavimento beige e angolo bar
Immagine di un grande soggiorno moderno aperto con pareti bianche, moquette, TV a parete, pavimento beige e angolo bar

Northern Michigan summers are best spent on the water. The family can now soak up the best time of the year in their wholly remodeled home on the shore of Lake Charlevoix.
This beachfront infinity retreat offers unobstructed waterfront views from the living room thanks to a luxurious nano door. The wall of glass panes opens end to end to expose the glistening lake and an entrance to the porch. There, you are greeted by a stunning infinity edge pool, an outdoor kitchen, and award-winning landscaping completed by Drost Landscape.
Inside, the home showcases Birchwood craftsmanship throughout. Our family of skilled carpenters built custom tongue and groove siding to adorn the walls. The one of a kind details don’t stop there. The basement displays a nine-foot fireplace designed and built specifically for the home to keep the family warm on chilly Northern Michigan evenings. They can curl up in front of the fire with a warm beverage from their wet bar. The bar features a jaw-dropping blue and tan marble countertop and backsplash. / Photo credit: Phoenix Photographic
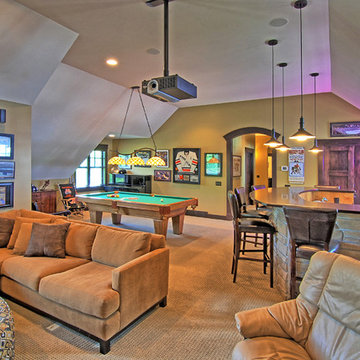
A Minnesota lake home that compliments its' surroundings and sets the stage for year-round family gatherings. The home includes features of lake cabins of the past, while also including modern elements. Built by Tomlinson Schultz of Detroit Lakes, MN. This room combines the home bar with theater viewing creating the perfect game day space. Photo: Dutch Hempel
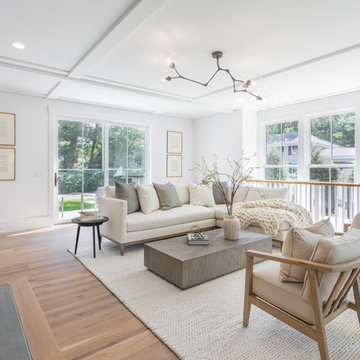
Immagine di un grande soggiorno country aperto con angolo bar, pareti bianche, parquet chiaro, camino classico, cornice del camino in pietra e pavimento beige
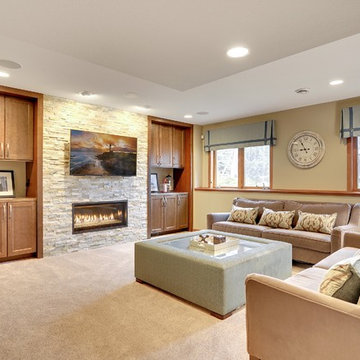
Interior Design by: Sarah Bernardy Design, LLC
Remodel by: Thorson Homes, MN
Photography by: Jesse Angell from Space Crafting Architectural Photography & Video

Dessin et réalisation d'une Verrière en accordéon
Immagine di un grande soggiorno industriale aperto con pavimento con piastrelle in ceramica, pavimento beige, angolo bar, pareti blu, stufa a legna, nessuna TV e travi a vista
Immagine di un grande soggiorno industriale aperto con pavimento con piastrelle in ceramica, pavimento beige, angolo bar, pareti blu, stufa a legna, nessuna TV e travi a vista
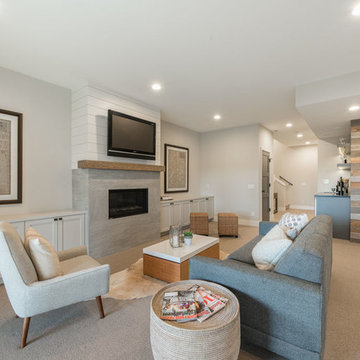
Robert Brittingham|RJN Imaging
Builder: The Thomas Group
Staging: Open House LLC
Esempio di un soggiorno design di medie dimensioni e aperto con angolo bar, pareti grigie, moquette, camino lineare Ribbon, cornice del camino in pietra, TV a parete e pavimento beige
Esempio di un soggiorno design di medie dimensioni e aperto con angolo bar, pareti grigie, moquette, camino lineare Ribbon, cornice del camino in pietra, TV a parete e pavimento beige
Soggiorni con angolo bar e pavimento beige - Foto e idee per arredare
8
