Soggiorni con angolo bar e parquet chiaro - Foto e idee per arredare
Filtra anche per:
Budget
Ordina per:Popolari oggi
81 - 100 di 2.688 foto
1 di 3
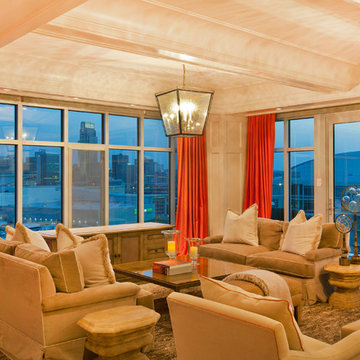
Kurt Johnson
Idee per un grande soggiorno tradizionale chiuso con angolo bar, pareti bianche, parquet chiaro, camino classico, cornice del camino in pietra e parete attrezzata
Idee per un grande soggiorno tradizionale chiuso con angolo bar, pareti bianche, parquet chiaro, camino classico, cornice del camino in pietra e parete attrezzata
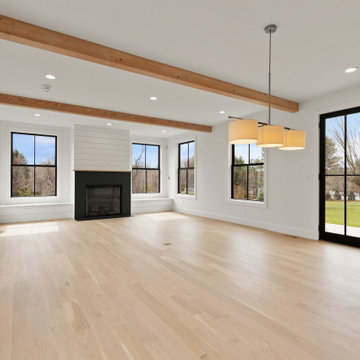
Immagine di un soggiorno design aperto con angolo bar, pareti bianche, parquet chiaro, camino classico, cornice del camino in pietra, travi a vista e pareti in perlinato
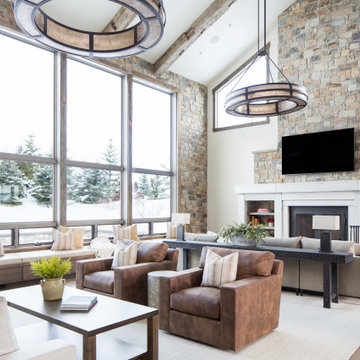
Immagine di un soggiorno stile rurale aperto con angolo bar, parquet chiaro, camino classico, cornice del camino in pietra e TV a parete
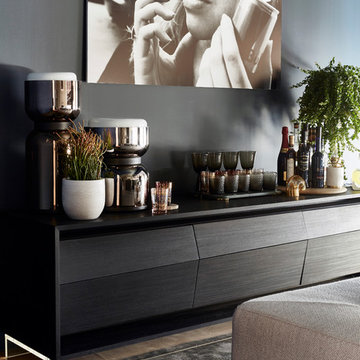
Foto di un soggiorno moderno di medie dimensioni e chiuso con angolo bar, pareti multicolore, parquet chiaro, camino classico, cornice del camino in legno e nessuna TV
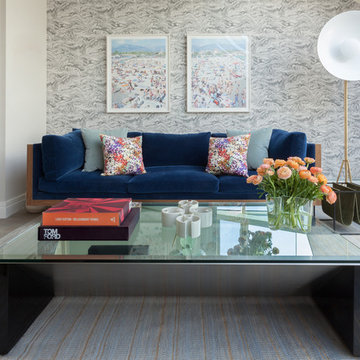
Notable decor elements include: Schumacher Romeo in cararra wallpaper, Mark Nelson Design custom mohair and jute rug, vintage coffee table in lacquered wood with glass from Compasso, Parabola floor lamp from L’Arcobaleno, custom sofa by Manzanares upholstered in Stark Neva blue velvet fabric, Stark Lobos summer bouquet and Creation Baumann Vida pillows and Espasso Domino magazine rack.
Photos: Francesco Bertocci
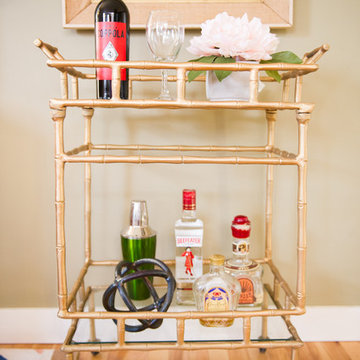
Photographer: Paulina Ochoa Photography
Foto di un piccolo soggiorno eclettico aperto con angolo bar, pareti multicolore, parquet chiaro, nessun camino e nessuna TV
Foto di un piccolo soggiorno eclettico aperto con angolo bar, pareti multicolore, parquet chiaro, nessun camino e nessuna TV
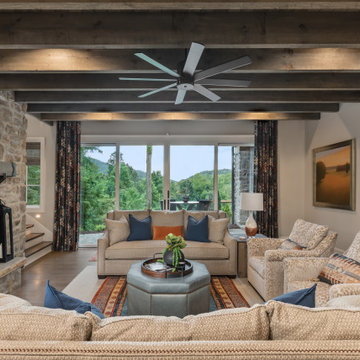
Esempio di un soggiorno rustico con angolo bar, parquet chiaro, camino classico, cornice del camino in pietra, TV a parete e travi a vista
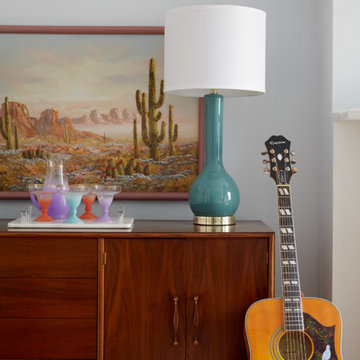
photos: Kyle Born
Ispirazione per un grande soggiorno bohémian chiuso con angolo bar, pareti blu, parquet chiaro, camino classico, nessuna TV e pavimento marrone
Ispirazione per un grande soggiorno bohémian chiuso con angolo bar, pareti blu, parquet chiaro, camino classico, nessuna TV e pavimento marrone
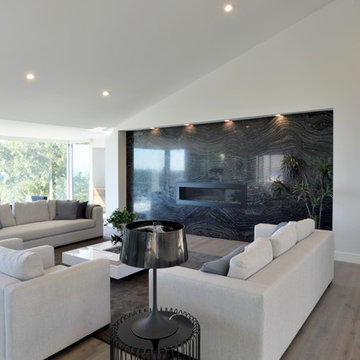
Martin Mann
Foto di un ampio soggiorno minimalista chiuso con angolo bar, pareti bianche, camino lineare Ribbon, cornice del camino in pietra, nessuna TV e parquet chiaro
Foto di un ampio soggiorno minimalista chiuso con angolo bar, pareti bianche, camino lineare Ribbon, cornice del camino in pietra, nessuna TV e parquet chiaro

Sorgfältig ausgewählte Materialien wie die heimische Eiche, Lehmputz an den Wänden sowie eine Holzakustikdecke prägen dieses Interior. Hier wurde nichts dem Zufall überlassen, sondern alles integriert sich harmonisch. Die hochwirksame Akustikdecke von Lignotrend sowie die hochwertige Beleuchtung von Erco tragen zum guten Raumgefühl bei. Was halten Sie von dem Tunnelkamin? Er verbindet das Esszimmer mit dem Wohnzimmer.
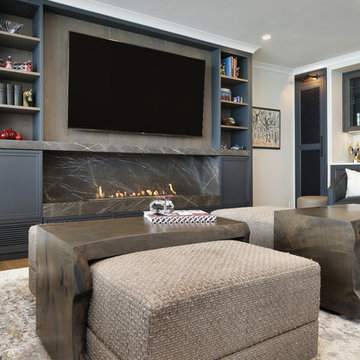
Ispirazione per un grande soggiorno classico aperto con angolo bar, pareti grigie, parquet chiaro, camino lineare Ribbon, cornice del camino in pietra e parete attrezzata

⚜️⚜️⚜️ https://goldenfinehomes.com/socials ⚜️⚜️⚜️
The latest custom home from Golden Fine Homes is a stunning Louisiana French Transitional style home.
This home has five bedrooms and five bathrooms with a flexible floorplan design that allows for a multitude of uses.
A separate dining room, butlers’ pantry, wet-bar with icemaker and beverage refrigerator, a large outdoor living room with grill and fireplace and kids bonus area upstairs. It also has an extra large media closet/room with plenty of space for added indoor storage.
The kitchen is equipped with all high-end appliances with matching custom cabinet panels and gorgeous Mont Blanc quartzite counters. Floor to ceiling custom cabinets with LED lighting, custom hood and custom tile work, including imported Italian marble backsplash. Decorator lighting, pot filler and breakfast area overlooking the covered outdoor living space round out the gourmet kitchen.
The master bedroom is accented by a large reading nook with windows to the back yard. The master bathroom is gorgeous with decorator lighting, custom tilework, makeup niche, frameless glass shower and freestanding tub. The master closet has custom cabinetry, dressers and a secure storage room. This gorgeous custom home embodies contemporary elegance.
Perfect for the busy family and those that love to entertain. Located in the new medical district, it’s only a quick 5 minute drive to the hospital. It’s also on the St. George School bus route, with the bus stop located right across the street, so you can watch the kids right from your kitchen window. You simply must see this gorgeous home offering the latest new home design trends and construction technology.
⚜️⚜️⚜️⚜️⚜️⚜️⚜️⚜️⚜️⚜️⚜️⚜️⚜️⚜️
If you are looking for a luxury home builder or remodeler on the Louisiana Northshore; Mandeville, Covington, Folsom, Madisonville or surrounding areas, contact us today.
Website: https://goldenfinehomes.com
Email: info@goldenfinehomes.com
Phone: 985-282-2570
⚜️⚜️⚜️⚜️⚜️⚜️⚜️⚜️⚜️⚜️⚜️⚜️⚜️⚜️
Louisiana custom home builder, Louisiana remodeling, Louisiana remodeling contractor, home builder, remodeling, bathroom remodeling, new home, bathroom renovations, kitchen remodeling, kitchen renovation, custom home builders, home remodeling, house renovation, new home construction, house building, home construction, bathroom remodeler near me, kitchen remodeler near me, kitchen makeovers, new home builders.
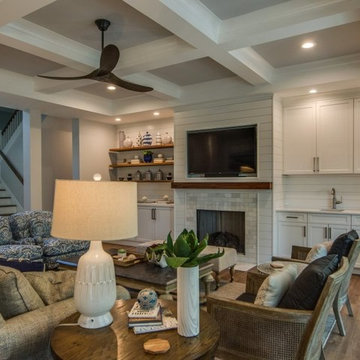
Family room, just off the kitchen and breakfast area, looking toward the fireplace and wall mounted TV. The ceiling was painted a calming color to contrast with the beamed ceiling. A wet bar on one side of the fireplace and shelves on the other side. Note the tiled fireplace surround.
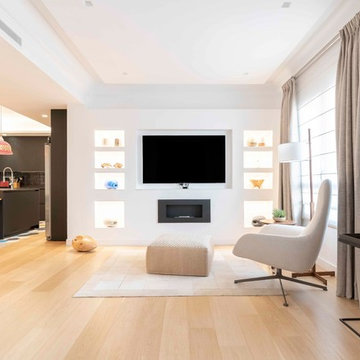
Esempio di un soggiorno design aperto con angolo bar, pareti bianche, parquet chiaro, camino lineare Ribbon, TV a parete e pavimento beige
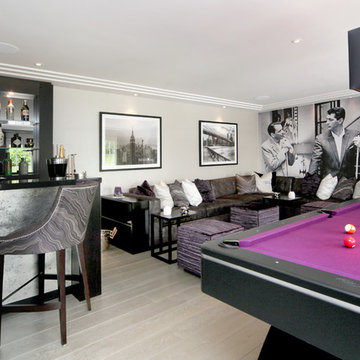
Vintage glamour is re-defined in the dedicated games room- an ultra-cool Rat Pack photographic wall covering creates an alluring ambience, the monochromatic visual offset perfectly by the luxurious accents of amethyst for the furnishings and the vivacious violet baize of the bespoke snooker table. Utterly chic, the Manhattan style home bar, a Hill House bespoke, features mirrored backlit cabinetry, high gloss black lacquer comptoir and two sumptuous bar stools with intricate nailing back detail.
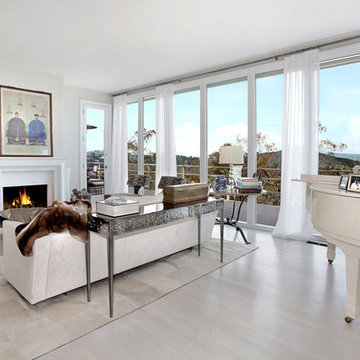
Foto di un grande soggiorno design aperto con angolo bar, parquet chiaro, camino classico e cornice del camino in intonaco

Immagine di un soggiorno stile marinaro di medie dimensioni e chiuso con angolo bar, pareti bianche, parquet chiaro, camino classico, cornice del camino piastrellata, nessuna TV, pavimento marrone, travi a vista e carta da parati
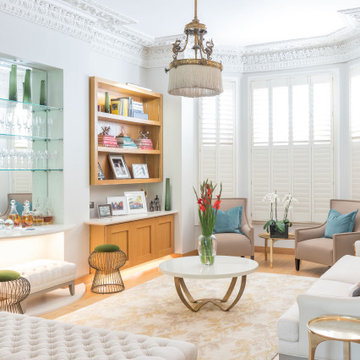
A formal lounge has been selected to complement the stunning original features and natural light. Elegant cream sofas, bespoke built in bookshelves, an atique chandelier and a mirrored alcove make the best of this lovely light room. This project was completed by Absolute Project Management, interior design and project management for home renovations in the London and Brighton and Hove area. Click here to find out more about Absolute Project Management: https://absoluteprojectmanagement.com/
Click here to see more of this project: https://absoluteprojectmanagement.com/portfolio/kristin-hampstead/
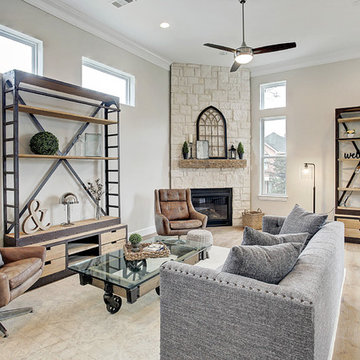
Large, open family room with corner, lighted fireplace. beautiful, light hardwood floors lead to an open kitchen
Credit: TK Images
Foto di un soggiorno minimal aperto con angolo bar, parquet chiaro, camino ad angolo e cornice del camino in mattoni
Foto di un soggiorno minimal aperto con angolo bar, parquet chiaro, camino ad angolo e cornice del camino in mattoni
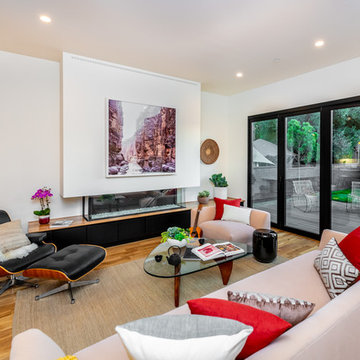
Living Room
Idee per un soggiorno moderno di medie dimensioni e aperto con angolo bar, pareti bianche, parquet chiaro, camino ad angolo, cornice del camino in intonaco e TV a parete
Idee per un soggiorno moderno di medie dimensioni e aperto con angolo bar, pareti bianche, parquet chiaro, camino ad angolo, cornice del camino in intonaco e TV a parete
Soggiorni con angolo bar e parquet chiaro - Foto e idee per arredare
5