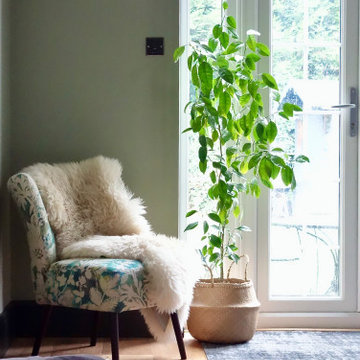Soggiorni con angolo bar e pareti verdi - Foto e idee per arredare
Filtra anche per:
Budget
Ordina per:Popolari oggi
141 - 160 di 447 foto
1 di 3
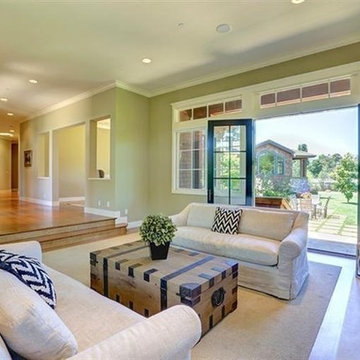
formal living room with access to the back yard and out door kitchen.
Foto di un grande soggiorno chic stile loft con angolo bar, pareti verdi, pavimento in legno massello medio, camino classico e cornice del camino in pietra
Foto di un grande soggiorno chic stile loft con angolo bar, pareti verdi, pavimento in legno massello medio, camino classico e cornice del camino in pietra
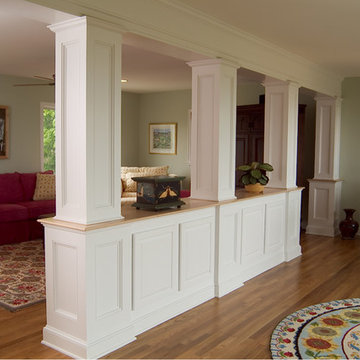
Foto di un soggiorno stile marinaro di medie dimensioni e chiuso con angolo bar, pareti verdi e pavimento in legno massello medio
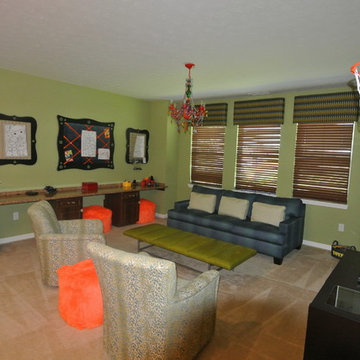
My clients have 4 kids and wanted them to have their own hang out space so we designed the loft around their interests. We created a Lego, sports, art and reading center walls. We then custom made the cork boards to display their school projects. The colors were a combination of all the kids favorite colors. This was designed for the kids to grow into their space, it mixes fun textures that they can enjoy now as well as when they are pre-teen. The chandelier is multi colored and is the focal point of our room! The kids LOVE IT! The stripped paint going horizontal adds a lot of visual interest to the space!
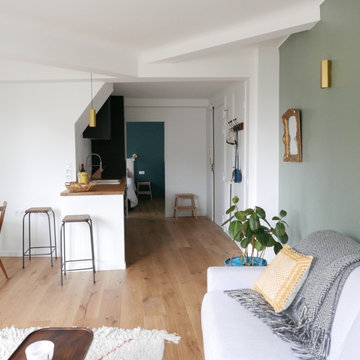
Foto di un soggiorno design di medie dimensioni e aperto con angolo bar, pareti verdi, parquet chiaro, nessun camino, nessuna TV e pavimento marrone
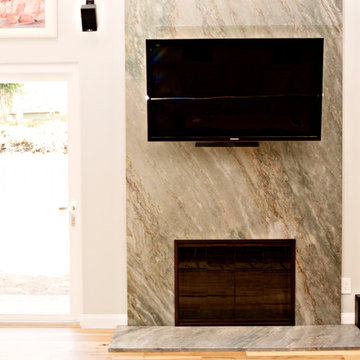
Ispirazione per un piccolo soggiorno tradizionale aperto con angolo bar, pareti verdi, parquet chiaro, camino classico, cornice del camino in pietra, parete attrezzata e pavimento marrone
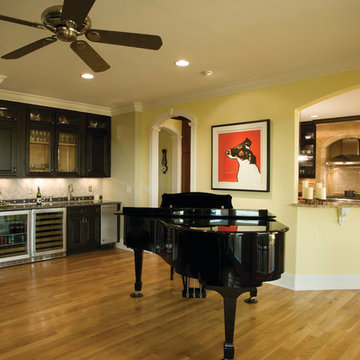
Great Room. The Sater Design Collection's luxury, cottage home plan "Les Anges" (Plan #6825). saterdesign.com
Ispirazione per un grande soggiorno stile marino aperto con angolo bar, pareti verdi, pavimento in legno massello medio, camino classico, cornice del camino in pietra e parete attrezzata
Ispirazione per un grande soggiorno stile marino aperto con angolo bar, pareti verdi, pavimento in legno massello medio, camino classico, cornice del camino in pietra e parete attrezzata
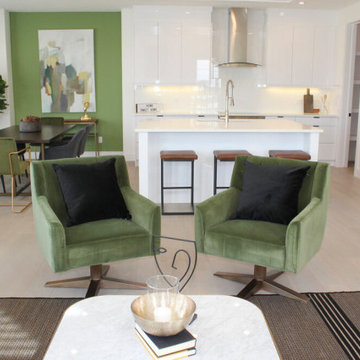
Immagine di un soggiorno minimalista di medie dimensioni e stile loft con angolo bar, pareti verdi, parquet chiaro e pavimento beige
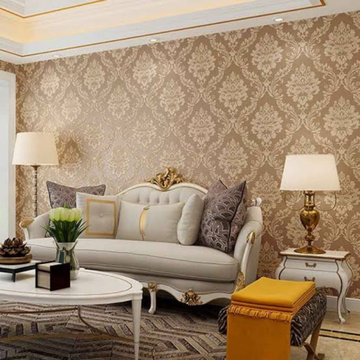
There is only one name " just imagine wallpapers" in the field of wallpaper installation service in kolkata. They are the best wallpaper importer in kolkata as well as the best wallpaper dealer in kolkata. They provides the customer the best wallpaper at the cheapest price in kolkata.
visit for more info - https://justimaginewallpapers.com/
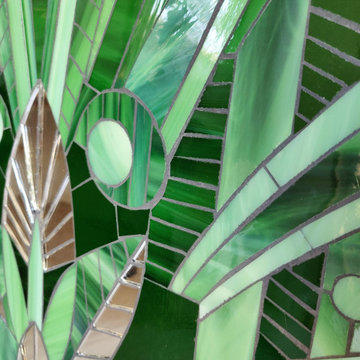
Zoom matière.
Tableaux mosaïque de verre conçu sur commande.
Chaque projet est minutieusement étudié afin de venir personnaliser avec soin les intérieurs résidentiels et hôteliers.
Les panneaux muraux sont composés d'une ou plusieurs pièces. Formes graphiques, Art déco, reproductions, teintes vives ou douces, le projet s'adapte en terme de motif et de coloris afin d'épouser parfaitement votre intérieur.
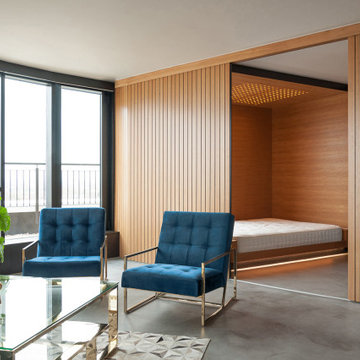
Idee per un soggiorno boho chic di medie dimensioni e aperto con angolo bar, pareti verdi, pavimento in cemento, nessun camino, parete attrezzata e pavimento grigio
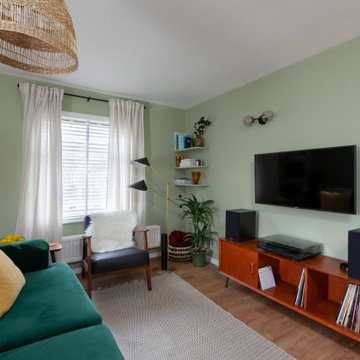
Mid-century inspired green living room designed as a multi-functional space.
Foto di un soggiorno minimalista di medie dimensioni e chiuso con angolo bar, pareti verdi, pavimento in laminato e TV a parete
Foto di un soggiorno minimalista di medie dimensioni e chiuso con angolo bar, pareti verdi, pavimento in laminato e TV a parete
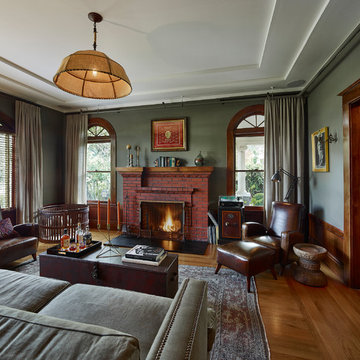
Beautiful restoration of an old hoe in Healdsburg. Great old details with furnishing to go with that warmth. Worked with Julie Hawkins Design on FFE. Photo Credit: Adrián Gregorutti
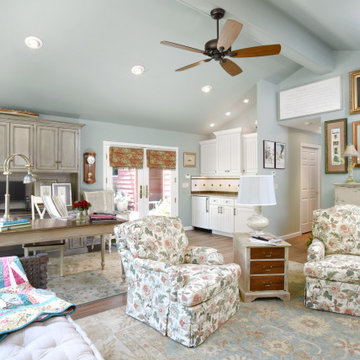
Lake house family room addition.
Idee per un piccolo soggiorno costiero aperto con angolo bar, pareti verdi, pavimento in vinile e pavimento marrone
Idee per un piccolo soggiorno costiero aperto con angolo bar, pareti verdi, pavimento in vinile e pavimento marrone
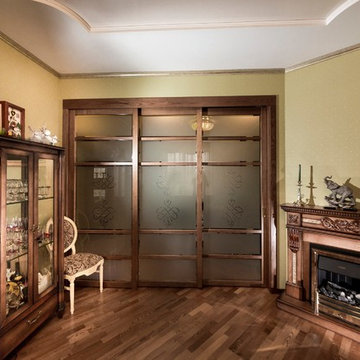
Ispirazione per un soggiorno classico di medie dimensioni e chiuso con angolo bar, pareti verdi, pavimento in laminato, camino classico, cornice del camino in legno, TV autoportante e pavimento marrone
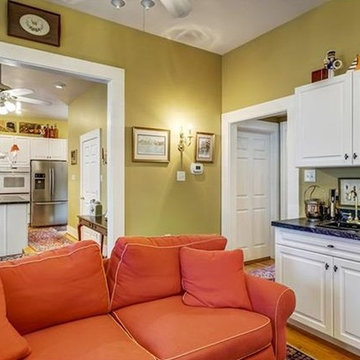
White cabinets for wetbar
Ispirazione per un piccolo soggiorno country con angolo bar, pareti verdi, pavimento in legno massello medio, camino classico e parete attrezzata
Ispirazione per un piccolo soggiorno country con angolo bar, pareti verdi, pavimento in legno massello medio, camino classico e parete attrezzata
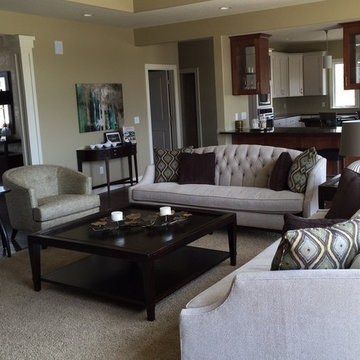
Jbakerdick
Ispirazione per un soggiorno tradizionale di medie dimensioni e aperto con angolo bar, pareti verdi, pavimento in legno massello medio, camino classico, cornice del camino in pietra e TV a parete
Ispirazione per un soggiorno tradizionale di medie dimensioni e aperto con angolo bar, pareti verdi, pavimento in legno massello medio, camino classico, cornice del camino in pietra e TV a parete
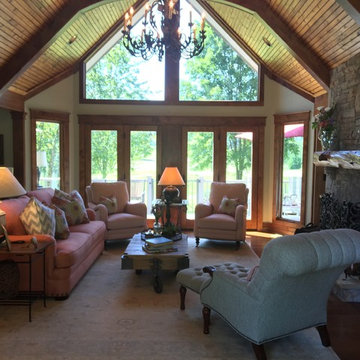
This project started as an outdated, detached condo in Kenmure Country Club. The owners live elsewhere but wanted to renovate in preparation for retirement. The floor plan was opened up so the kitchen, dining and living spaces could be connected for entertaining and family time. Every surface was updated including wire-brushing the oak floors to look hand scraped.
This client utilized all of our services including architecture, interior design and project management.
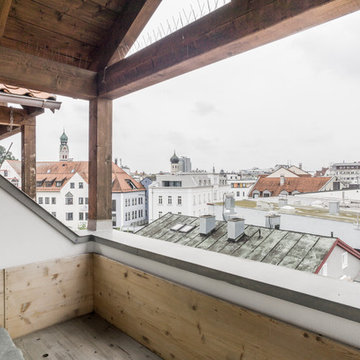
Sanierung / Dachgeschoss Wohnung / PROJEKT 2.T.A.R.
Inmitten Rosenheim Stadt gelegen wurde der bestehende, vernachlässigte Speicher eines Mehrparteienhauses zu zwei zusätzlichen, neuen Wohnungen umgebaut. Ziel des Dachausbaus war die Schaffung von Wohnraum und Erhöhung der Rendite.Die bestehende Dachkonstruktion und Balkenlage wurde dabei weitgehend erhalten und mit dem Grundriss in Einklang gebracht bzw. die Chance ergriffen mit der vorhandenen Balkenlage ein innenarchitektonischer Mehrwert zu schaffen. Offene Grundrisse minimieren die Erschließungsflächen und maximieren somit die Wohnfläche. Durch großzügige Gauben wurden Loggien geschaffen, die einen traumhaften Bergblick über Rosenheim ermöglichen und zudem durch einen anleiterbaren Rettungsweg dem Brandschutz dienen. Durch den Umbau wurde der vermietbare Wohnraum der Immobilie erhöht und die Energieeffizienz verbessert – eine gelungene Renditemaßnahme.
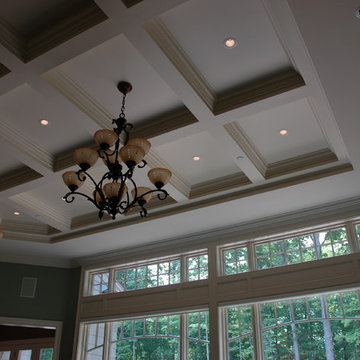
Great room ceiling/window detail.
Immagine di un grande soggiorno tradizionale aperto con angolo bar e pareti verdi
Immagine di un grande soggiorno tradizionale aperto con angolo bar e pareti verdi
Soggiorni con angolo bar e pareti verdi - Foto e idee per arredare
8
