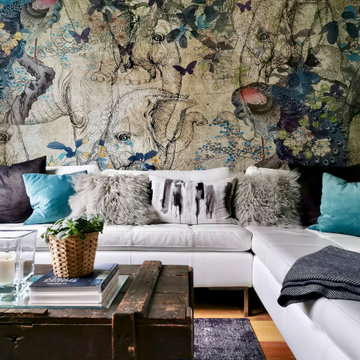Soggiorni con angolo bar e pareti verdi - Foto e idee per arredare
Filtra anche per:
Budget
Ordina per:Popolari oggi
101 - 120 di 447 foto
1 di 3
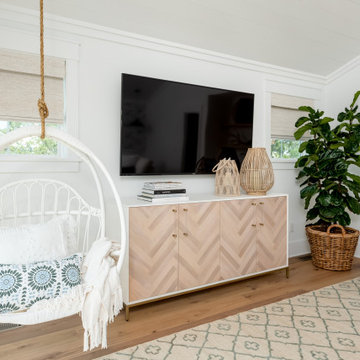
Delpino Custom Homes specializes in luxury custom home builds and luxury renovations and additions in and around Charleston, SC.
Esempio di un soggiorno tropicale di medie dimensioni e stile loft con angolo bar, pareti verdi, parquet chiaro e TV a parete
Esempio di un soggiorno tropicale di medie dimensioni e stile loft con angolo bar, pareti verdi, parquet chiaro e TV a parete
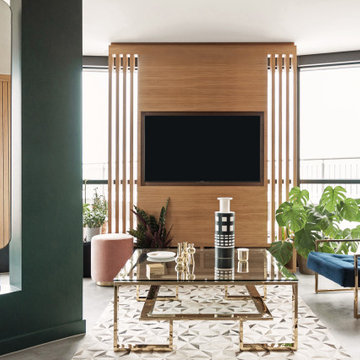
Ispirazione per un soggiorno boho chic di medie dimensioni e aperto con angolo bar, pareti verdi, pavimento in cemento, nessun camino, parete attrezzata e pavimento grigio
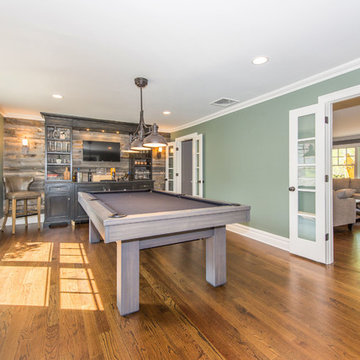
Front Door Photography
Ispirazione per un soggiorno tradizionale di medie dimensioni e chiuso con angolo bar, pareti verdi, parquet scuro, nessun camino, TV a parete e pavimento marrone
Ispirazione per un soggiorno tradizionale di medie dimensioni e chiuso con angolo bar, pareti verdi, parquet scuro, nessun camino, TV a parete e pavimento marrone
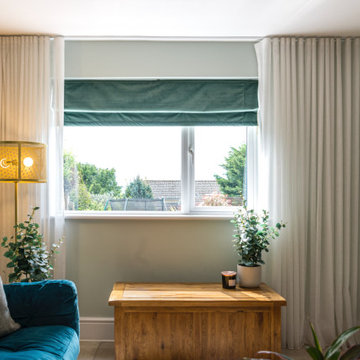
Cozy and contemporary family home, full of character, featuring oak wall panelling, gentle green / teal / grey scheme and soft tones. For more projects, go to www.ihinteriors.co.uk
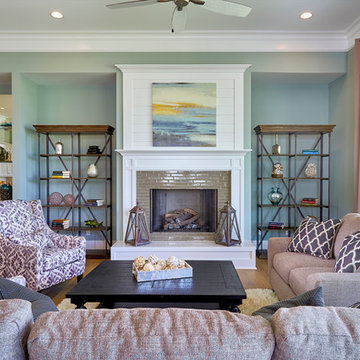
- Door Style: Crystal Lake door in Maple with Lunar Gray paint and Nickel Linen glaze
- Designed by Terry Peacock of Peacock Cabinetry, this kitchen is part of the Hampton Lake Concept Homes, built by Jacoby & Sons Custom Home Builders.
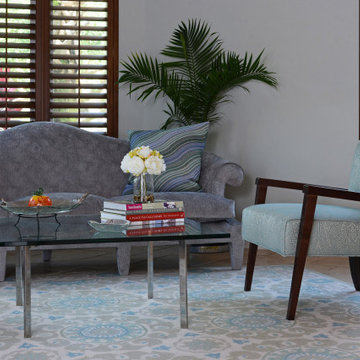
Esempio di un soggiorno bohémian di medie dimensioni e chiuso con angolo bar, pareti verdi, pavimento in travertino, nessun camino, nessuna TV e pavimento beige
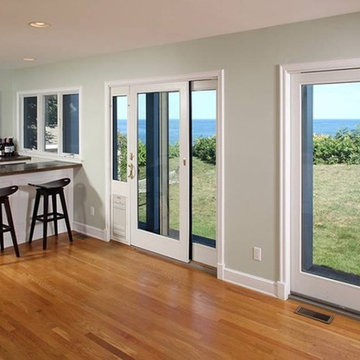
Immagine di un soggiorno moderno di medie dimensioni e chiuso con angolo bar, pareti verdi e pavimento in legno massello medio
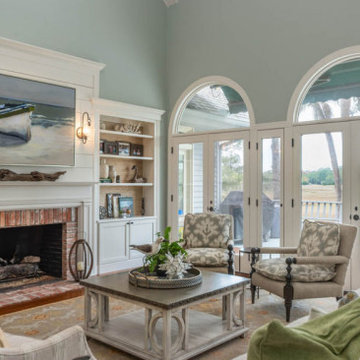
Immagine di un soggiorno stile marinaro chiuso con angolo bar, pareti verdi, pavimento in legno massello medio, camino classico, cornice del camino in mattoni, TV autoportante e pavimento marrone
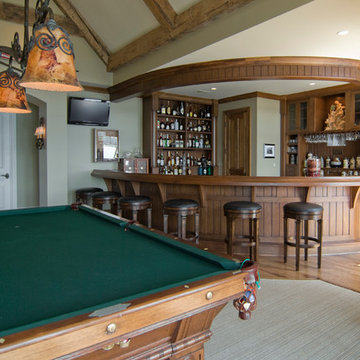
Think Still
Foto di un soggiorno classico aperto con angolo bar, pareti verdi, pavimento in legno massello medio e TV a parete
Foto di un soggiorno classico aperto con angolo bar, pareti verdi, pavimento in legno massello medio e TV a parete
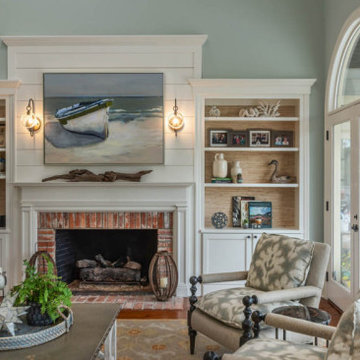
Esempio di un soggiorno costiero chiuso con angolo bar, pareti verdi, pavimento in legno massello medio, camino classico, cornice del camino in mattoni, TV autoportante e pavimento marrone
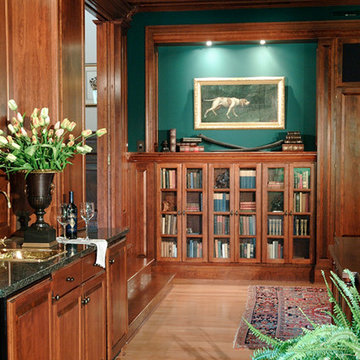
Sited on a sloping and densely wooded lot along the Potomac River in the Falcon Ridge neighborhood where exceptional architecture on large, verdant lots is the norm, the owners of this new home required a plan flexible enough to accommodate a growing family, a variety of in-home entertainment options, and recreational pursuits for children and their friends. Stylistically, our clients desired an historic aesthetic reminiscent of an English baronial manor that projects the traditional values and culture of Virginia and Washington D.C. In short, this is a trophy home meant to convey power, status and wealth. Due to site constraints, house size, and a basement sport court, we employed a straightforward structural scheme overlaid with a highly detailed exterior and interior envelope.
Featuring six fireplaces, coffered ceilings, a two-story entry foyer complete with a custom entry door, our solution employs a series of formally organized principal rooms overlooking private terraces and a large tract of pre-civil war Black Walnut trees. The large formal living area, dubbed the Hunt Room, is the home’s show piece space and is finished with cherry wainscoting, a Rumford fireplace, media center, full wet bar, antique-glass cabinetry and two sets of French doors leading to an outdoor dining terrace. The Kitchen features floor-to-ceiling cabinetry, top of the line appliances, walk-in pantry and a family-dining area. The sunken family room boasts custom built-ins, expansive picture windows, wood-burning fireplace and access to the conservatory which warehouses a grand piano in a radiused window bay overlooking the side yard.
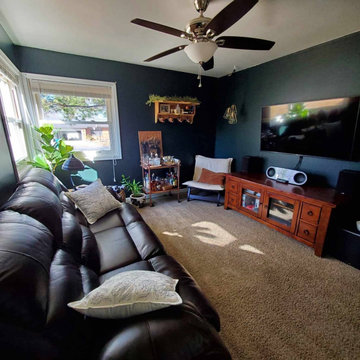
Family Room After Photo
Idee per un piccolo soggiorno rustico chiuso con angolo bar, pareti verdi, moquette, TV a parete e pavimento beige
Idee per un piccolo soggiorno rustico chiuso con angolo bar, pareti verdi, moquette, TV a parete e pavimento beige
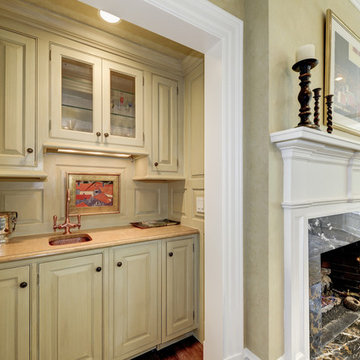
Ispirazione per un grande soggiorno classico chiuso con angolo bar, pareti verdi, pavimento in legno massello medio, camino classico, cornice del camino in pietra e nessuna TV
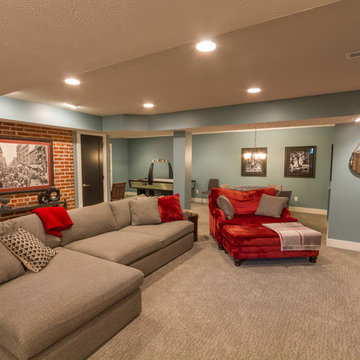
Ispirazione per un soggiorno classico di medie dimensioni e aperto con moquette, camino classico, angolo bar, pareti verdi, cornice del camino in pietra, TV a parete e pavimento grigio
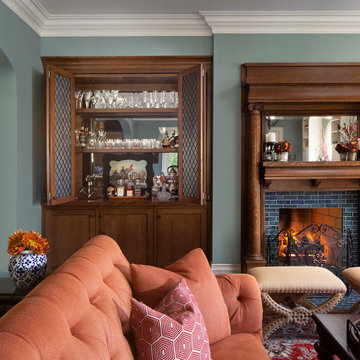
Tricia Shay Photography, HB Designs LLC
Ispirazione per un soggiorno classico aperto con angolo bar, pareti verdi, parquet scuro, camino classico, cornice del camino in legno e pavimento marrone
Ispirazione per un soggiorno classico aperto con angolo bar, pareti verdi, parquet scuro, camino classico, cornice del camino in legno e pavimento marrone
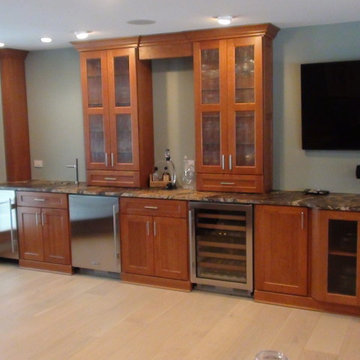
Renovated kitchen while incorporating a table in with the kitchen island. Removed walls for an open floor plan to create a great room. Custom cabinetry and lighting including entertainment and bar area with granite countertops
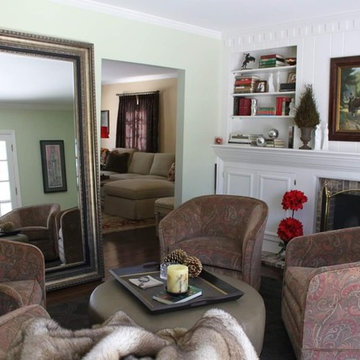
Talea Bloom
Foto di un grande soggiorno classico chiuso con angolo bar, pareti verdi, parquet scuro, camino classico e cornice del camino in pietra
Foto di un grande soggiorno classico chiuso con angolo bar, pareti verdi, parquet scuro, camino classico e cornice del camino in pietra

There is only one name " just imagine wallpapers" in the field of wallpaper installation service in kolkata. They are the best wallpaper importer in kolkata as well as the best wallpaper dealer in kolkata. They provides the customer the best wallpaper at the cheapest price in kolkata.
visit for more info - https://justimaginewallpapers.com/
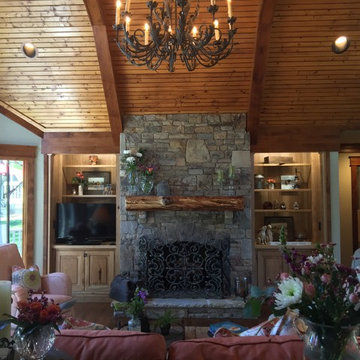
This project started as an outdated, detached condo in Kenmure Country Club. The owners live elsewhere but wanted to renovate in preparation for retirement. The floor plan was opened up so the kitchen, dining and living spaces could be connected for entertaining and family time. Every surface was updated including wire-brushing the oak floors to look hand scraped.
This client utilized all of our services including architecture, interior design and project management.
Soggiorni con angolo bar e pareti verdi - Foto e idee per arredare
6
