Soggiorni con angolo bar e parete attrezzata - Foto e idee per arredare
Filtra anche per:
Budget
Ordina per:Popolari oggi
161 - 180 di 1.790 foto
1 di 3
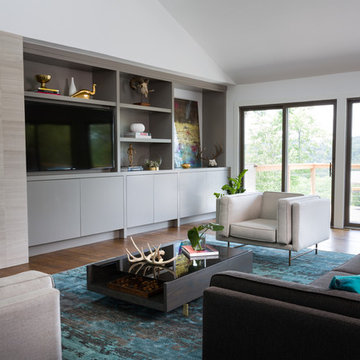
Whit Preston
Foto di un grande soggiorno minimalista aperto con angolo bar, pareti bianche, pavimento in legno massello medio, camino classico, cornice del camino piastrellata, parete attrezzata e pavimento marrone
Foto di un grande soggiorno minimalista aperto con angolo bar, pareti bianche, pavimento in legno massello medio, camino classico, cornice del camino piastrellata, parete attrezzata e pavimento marrone
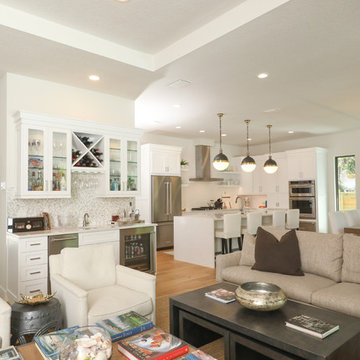
Foto di un piccolo soggiorno stile marino con angolo bar, pareti bianche, parquet chiaro, camino lineare Ribbon, cornice del camino in legno e parete attrezzata
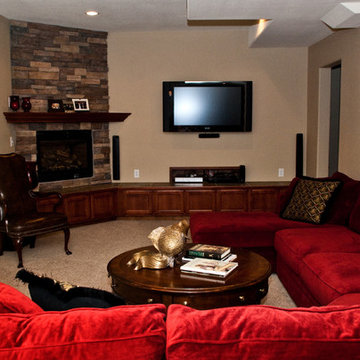
Jackie Manning
Idee per un soggiorno chic di medie dimensioni e aperto con angolo bar, pareti beige, moquette, camino ad angolo, cornice del camino in pietra e parete attrezzata
Idee per un soggiorno chic di medie dimensioni e aperto con angolo bar, pareti beige, moquette, camino ad angolo, cornice del camino in pietra e parete attrezzata
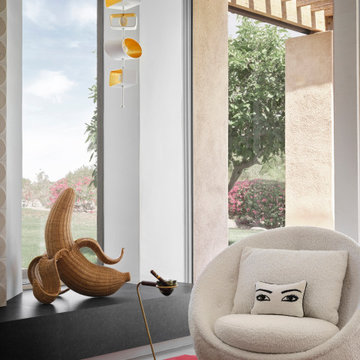
Foto di un grande soggiorno bohémian aperto con angolo bar, pareti bianche, cornice del camino piastrellata e parete attrezzata
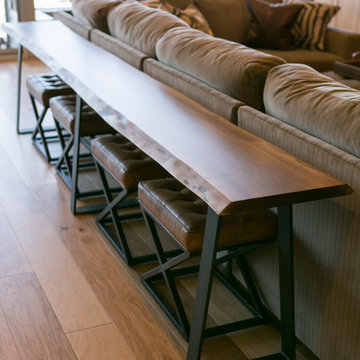
Idee per un soggiorno stile rurale di medie dimensioni e stile loft con angolo bar, pareti grigie, parete attrezzata e pavimento beige
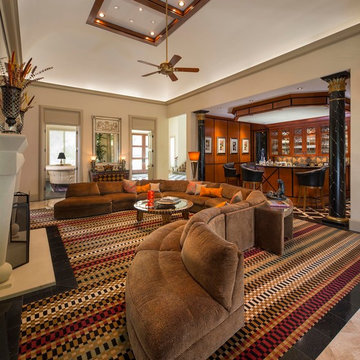
Dan Piassick
Ispirazione per un ampio soggiorno minimal aperto con angolo bar, pareti beige, moquette, camino classico, parete attrezzata e cornice del camino in intonaco
Ispirazione per un ampio soggiorno minimal aperto con angolo bar, pareti beige, moquette, camino classico, parete attrezzata e cornice del camino in intonaco
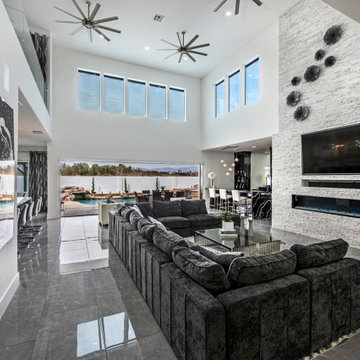
Family room with stacking doors, and floor to ceiling fireplace, stacked stone
Foto di un ampio soggiorno contemporaneo aperto con angolo bar, pareti bianche, pavimento con piastrelle in ceramica, camino classico, cornice del camino in pietra ricostruita, parete attrezzata e pavimento grigio
Foto di un ampio soggiorno contemporaneo aperto con angolo bar, pareti bianche, pavimento con piastrelle in ceramica, camino classico, cornice del camino in pietra ricostruita, parete attrezzata e pavimento grigio

Entertaining Area
Immagine di un piccolo soggiorno classico aperto con angolo bar, pareti grigie, pavimento in gres porcellanato, parete attrezzata, pavimento marrone e cornice del camino in mattoni
Immagine di un piccolo soggiorno classico aperto con angolo bar, pareti grigie, pavimento in gres porcellanato, parete attrezzata, pavimento marrone e cornice del camino in mattoni
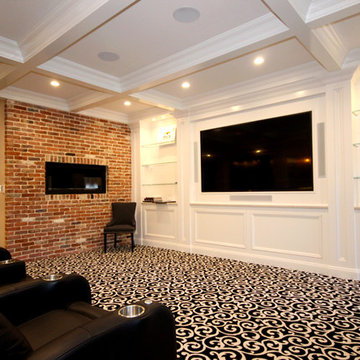
Hot Dogs! Get your Hot Dogs Here! The ultimate Basement makeover for the sports enthusiast family. Where else would you want to watch the Superbowl or World Series? We took this existing Basement, with out adding to the ceiling, expanding or removing any columns and turned it into a transitional sports bar.
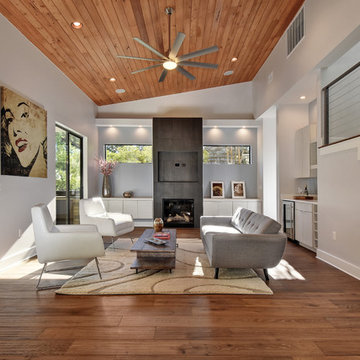
The interior of the home features wide plank oak floors and a cypress ceiling.
Esempio di un soggiorno design di medie dimensioni e aperto con angolo bar, pareti grigie, parquet scuro, camino lineare Ribbon, cornice del camino in pietra, parete attrezzata e pavimento marrone
Esempio di un soggiorno design di medie dimensioni e aperto con angolo bar, pareti grigie, parquet scuro, camino lineare Ribbon, cornice del camino in pietra, parete attrezzata e pavimento marrone
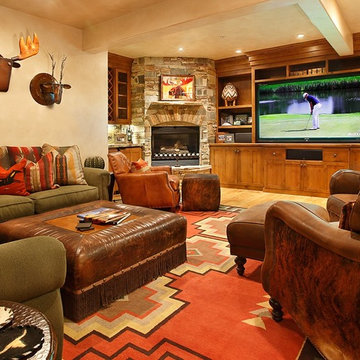
Jim Fairchild / Fairchild Creative, Inc.
Immagine di un ampio soggiorno stile americano aperto con pavimento in legno massello medio, camino classico, cornice del camino in pietra, parete attrezzata, pareti beige e angolo bar
Immagine di un ampio soggiorno stile americano aperto con pavimento in legno massello medio, camino classico, cornice del camino in pietra, parete attrezzata, pareti beige e angolo bar
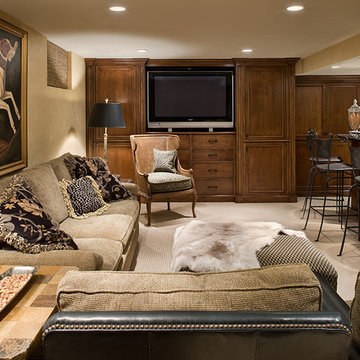
Foto di un soggiorno chic di medie dimensioni e chiuso con angolo bar, pareti beige, moquette, nessun camino, parete attrezzata e pavimento bianco
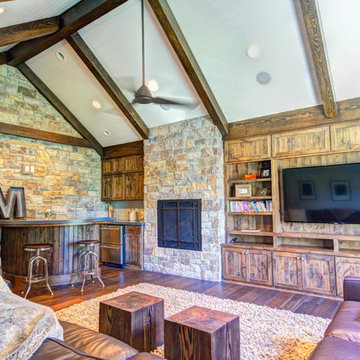
Andrew Paintner Photography
Idee per un soggiorno rustico di medie dimensioni e aperto con angolo bar, pareti grigie, parquet scuro, camino classico, cornice del camino in pietra, parete attrezzata e pavimento marrone
Idee per un soggiorno rustico di medie dimensioni e aperto con angolo bar, pareti grigie, parquet scuro, camino classico, cornice del camino in pietra, parete attrezzata e pavimento marrone
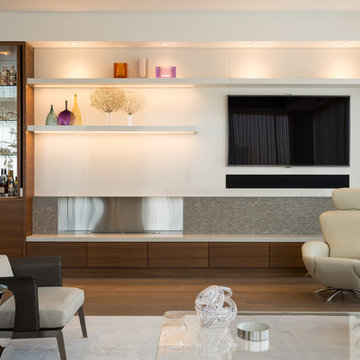
Sergio Sabag
Immagine di un soggiorno contemporaneo di medie dimensioni e aperto con angolo bar, pareti bianche, pavimento in legno massello medio, camino lineare Ribbon, cornice del camino in pietra e parete attrezzata
Immagine di un soggiorno contemporaneo di medie dimensioni e aperto con angolo bar, pareti bianche, pavimento in legno massello medio, camino lineare Ribbon, cornice del camino in pietra e parete attrezzata
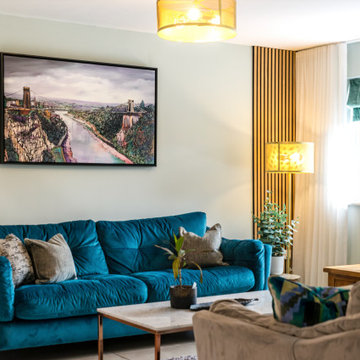
Cozy and contemporary family home, full of character, featuring oak wall panelling, gentle green / teal / grey scheme and soft tones. For more projects, go to www.ihinteriors.co.uk
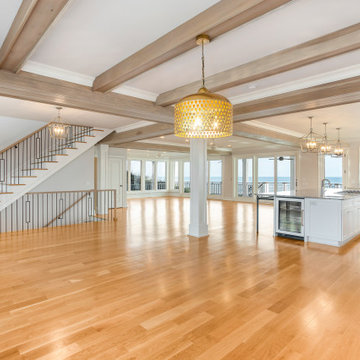
Open space and ample light abound in this large remodeled beach home. Several rooms were removed to expose the gorgeous views of this lovely home. Wood beams covering the steel structure used to open up this beautiful space. this is the view from the dining room towards the kitchen and family room.
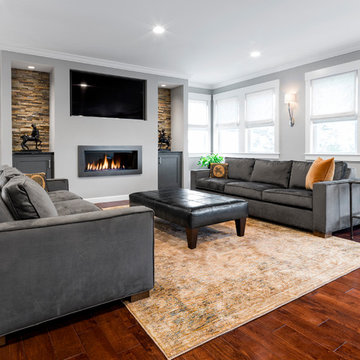
Open plan design featuring stone niches either side of fireplace and built-in widescreen TV. Numerous interior walls removed to maximize light, air, and connection.
Patrick Rogers Photography
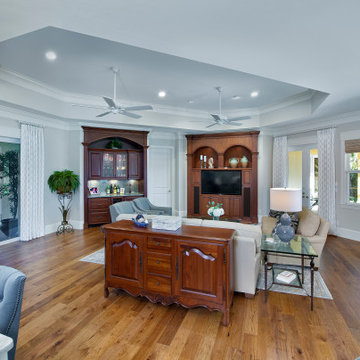
Our clients’ primary goal for this remodel was to tone down the original Mediterranean style design, once popular in the Shadowbrook neighborhood, and replace it with a more contemporary style, lighter finishes, new cabinetry, lighting, and all new appliances.
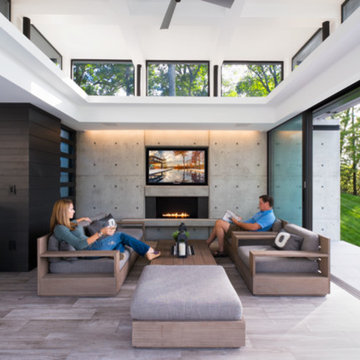
Poolhouse on the Connecticut River
Photo Credit: MIchael Elsden
New construction on the Connecticut River in New England featuring custom in ground infinity pool and hot tub located en centre. Pool is flanked by newly constructed pool house featuring sliding glass doors and custom built in interior.
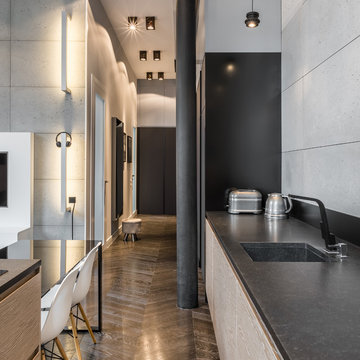
This open floor plan loft style penthouse has it all! Ceiling accent lights illuminate owner's art collection on the arcade white satin finish wall to achieve harmony of floor to wall color combination. Even the space is designed in neutral colors, the use of concrete and soapstone make the loft interesting. Scandinavian furniture completes the loft's mid-century modern look.
Soggiorni con angolo bar e parete attrezzata - Foto e idee per arredare
9