Soggiorni con angolo bar e nessuna TV - Foto e idee per arredare
Filtra anche per:
Budget
Ordina per:Popolari oggi
81 - 100 di 2.496 foto
1 di 3
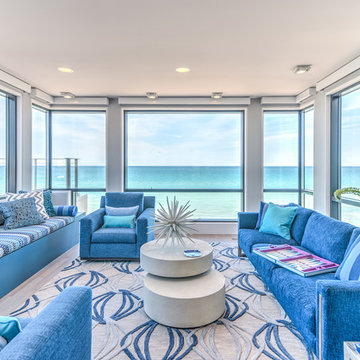
Custom bar and family room overlooking the lake.
Idee per un grande soggiorno minimalista aperto con angolo bar, pareti bianche, parquet chiaro, nessuna TV e pavimento marrone
Idee per un grande soggiorno minimalista aperto con angolo bar, pareti bianche, parquet chiaro, nessuna TV e pavimento marrone
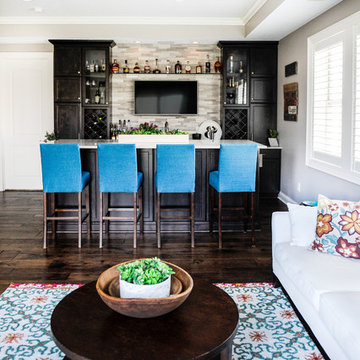
RAISING TH BAR. The project started with tearing out the existing flooring and crown molding (thin plank, oak flooring and carpet combo that did not fit with their personal style) and adding in this beautiful wide plank espresso colored hardwood to create a more modern, updated look. Next, a shelf to display the liquor collection and a bar high enough to fit their kegerator within. The bar is loaded with all the amenities: tall bar tops, bar seating, open display shelving and feature lighting. Pretty much the perfect place to entertain and celebrate the weekends. Photo Credit: so chic photography
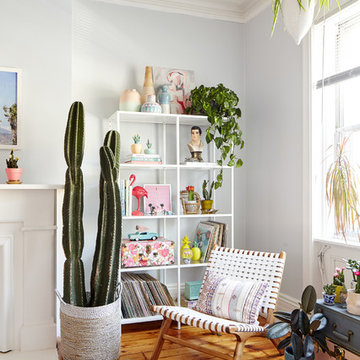
photos: Kyle Born
Esempio di un grande soggiorno eclettico chiuso con angolo bar, pareti blu, parquet chiaro, camino classico, nessuna TV e pavimento marrone
Esempio di un grande soggiorno eclettico chiuso con angolo bar, pareti blu, parquet chiaro, camino classico, nessuna TV e pavimento marrone
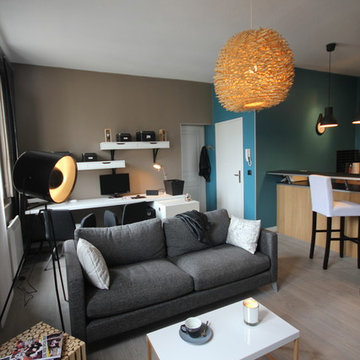
DOREA deco
Ispirazione per un piccolo soggiorno minimalista aperto con angolo bar, pareti blu, pavimento in laminato, nessuna TV e pavimento grigio
Ispirazione per un piccolo soggiorno minimalista aperto con angolo bar, pareti blu, pavimento in laminato, nessuna TV e pavimento grigio
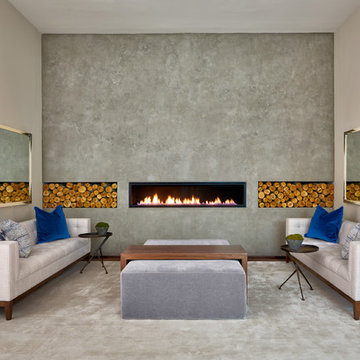
Immagine di un soggiorno contemporaneo di medie dimensioni e chiuso con angolo bar, pareti grigie, parquet scuro, camino lineare Ribbon, cornice del camino in cemento, nessuna TV e tappeto
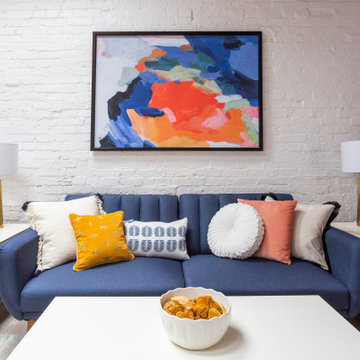
Immagine di un piccolo soggiorno moderno stile loft con angolo bar, pareti bianche, pavimento in laminato, nessun camino, nessuna TV e pavimento beige
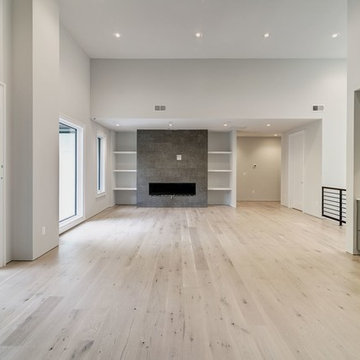
Esempio di un grande soggiorno minimalista aperto con angolo bar, pareti bianche, parquet chiaro, camino lineare Ribbon, cornice del camino piastrellata, nessuna TV e pavimento beige
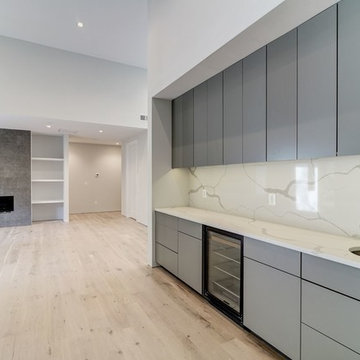
Immagine di un grande soggiorno minimalista aperto con angolo bar, pareti bianche, parquet chiaro, camino lineare Ribbon, cornice del camino piastrellata, nessuna TV e pavimento beige
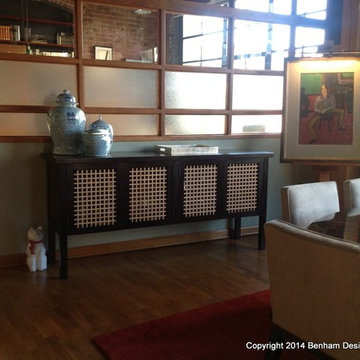
This Credenza was custom made specifically to be a liquor and wine cabinet, for her entertaining needs. It fits perfectly in her Portland Loft.
Foto di un soggiorno eclettico di medie dimensioni e stile loft con angolo bar, pareti grigie, pavimento in legno massello medio, nessun camino e nessuna TV
Foto di un soggiorno eclettico di medie dimensioni e stile loft con angolo bar, pareti grigie, pavimento in legno massello medio, nessun camino e nessuna TV
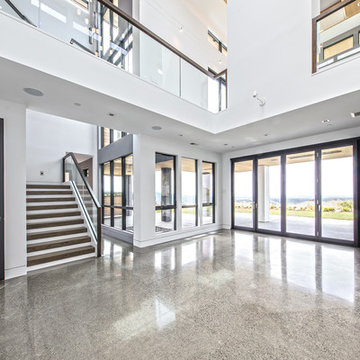
Immagine di un grande soggiorno contemporaneo chiuso con angolo bar, pareti bianche, pavimento in linoleum, camino lineare Ribbon, cornice del camino in intonaco, nessuna TV e pavimento grigio
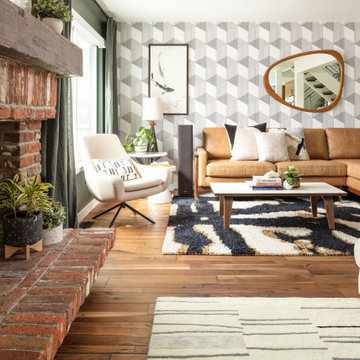
This long space needed flexibility above all else. As frequent hosts to their extended family, we made sure there was plenty of seating to go around, but also met their day-to-day needs with intimate groupings. Much like the kitchen, the family room strikes a balance between the warm brick tones of the fireplace and the handsome green wall finish. Not wanting to miss an opportunity for spunk, we introduced an intricate geometric pattern onto the accent wall giving us a perfect backdrop for the clean lines of the mid-century inspired furniture pieces.
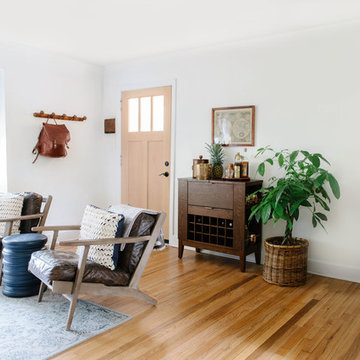
Bright and airy living room. Photo credit: Laura Sumrak.
Idee per un soggiorno moderno di medie dimensioni e aperto con angolo bar, pareti bianche, pavimento in legno massello medio, nessun camino, nessuna TV e pavimento marrone
Idee per un soggiorno moderno di medie dimensioni e aperto con angolo bar, pareti bianche, pavimento in legno massello medio, nessun camino, nessuna TV e pavimento marrone
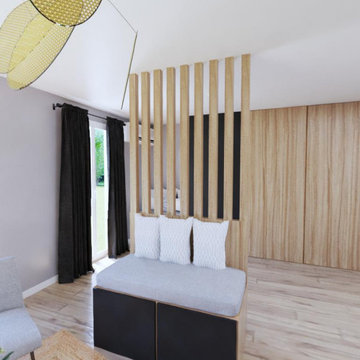
Aménagement d’une entrée, d’un double bureau avec des rangements où le tout ne se voit pas et est fermé.
Création d’une nouvelle cuisine et d’un ilot de cuisson permettant aussi d’être un élément de réception.
Cuisine en façades bi matières, noir mat et chêne. Le plan de travail côté évier est de la pierre zimbabwe noir et le plan côté ilot est du dekton imitation marbre blanc.
Création d’un espace de réception entre l’entrée et le séjour avec un claustra et une banquette. Création d’un meuble tv avec des meubles faisant le tour du poteau et du tableau électrique existant.
L’espace cuisine est délimité par un carrelage imitation motif vintage bleu clair effacé. Le reste de la pièce est refait par un carrelage imitation parquet.
Toute la pièce est ouverte et permet de cuisiner en voyant le jardin et d’être toujours vers l’espace de réception.
Les clients souhaitaient beaucoup de rangements
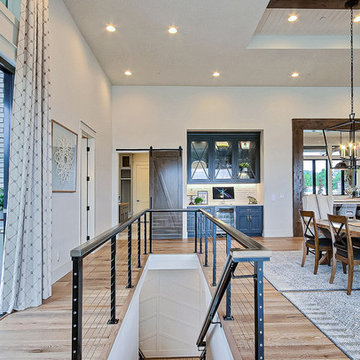
Inspired by the majesty of the Northern Lights and this family's everlasting love for Disney, this home plays host to enlighteningly open vistas and playful activity. Like its namesake, the beloved Sleeping Beauty, this home embodies family, fantasy and adventure in their truest form. Visions are seldom what they seem, but this home did begin 'Once Upon a Dream'. Welcome, to The Aurora.
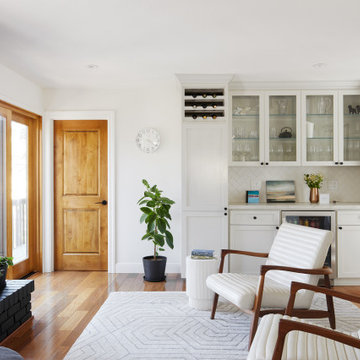
Ispirazione per un piccolo soggiorno design aperto con angolo bar, pareti bianche, parquet scuro, camino classico, cornice del camino in mattoni, nessuna TV e pavimento marrone
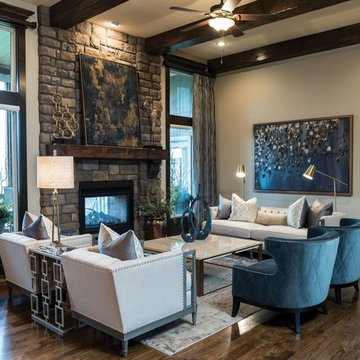
Immagine di un grande soggiorno tradizionale aperto con pareti beige, camino bifacciale, cornice del camino in pietra, angolo bar, parquet scuro, nessuna TV e pavimento marrone
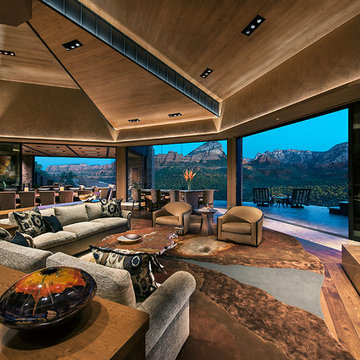
Architect: Kilbane Architecture,
Builder: Detar Construction,
Interiors: Susie Hersker and Elaine Ryckman,
Photography: Mark Boisclair,
Stone: Stockett Tile and Granite,
Project designed by Susie Hersker’s Scottsdale interior design firm Design Directives. Design Directives is active in Phoenix, Paradise Valley, Cave Creek, Carefree, Sedona, and beyond.
For more about Design Directives, click here: https://susanherskerasid.com/

This sitting room + bar is the perfect place to relax and curl up with a good book.
Photography: Garett + Carrie Buell of Studiobuell/ studiobuell.com

Lucy Call
Esempio di un grande soggiorno contemporaneo aperto con angolo bar, pareti beige, pavimento in legno massello medio, camino classico, cornice del camino in pietra, pavimento beige e nessuna TV
Esempio di un grande soggiorno contemporaneo aperto con angolo bar, pareti beige, pavimento in legno massello medio, camino classico, cornice del camino in pietra, pavimento beige e nessuna TV

The centerpiece and focal point to this tiny home living room is the grand circular-shaped window which is actually two half-moon windows jointed together where the mango woof bartop is placed. This acts as a work and dining space. Hanging plants elevate the eye and draw it upward to the high ceilings. Colors are kept clean and bright to expand the space. The loveseat folds out into a sleeper and the ottoman/bench lifts to offer more storage. The round rug mirrors the window adding consistency. This tropical modern coastal Tiny Home is built on a trailer and is 8x24x14 feet. The blue exterior paint color is called cabana blue. The large circular window is quite the statement focal point for this how adding a ton of curb appeal. The round window is actually two round half-moon windows stuck together to form a circle. There is an indoor bar between the two windows to make the space more interactive and useful- important in a tiny home. There is also another interactive pass-through bar window on the deck leading to the kitchen making it essentially a wet bar. This window is mirrored with a second on the other side of the kitchen and the are actually repurposed french doors turned sideways. Even the front door is glass allowing for the maximum amount of light to brighten up this tiny home and make it feel spacious and open. This tiny home features a unique architectural design with curved ceiling beams and roofing, high vaulted ceilings, a tiled in shower with a skylight that points out over the tongue of the trailer saving space in the bathroom, and of course, the large bump-out circle window and awning window that provides dining spaces.
Soggiorni con angolo bar e nessuna TV - Foto e idee per arredare
5