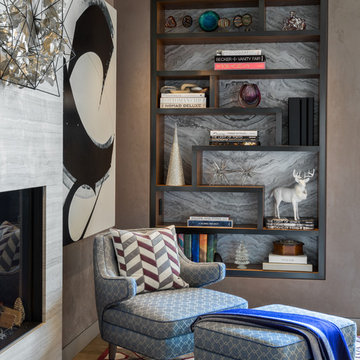Soggiorni con angolo bar e libreria - Foto e idee per arredare
Filtra anche per:
Budget
Ordina per:Popolari oggi
81 - 100 di 58.770 foto
1 di 3
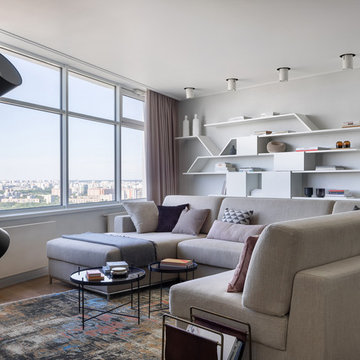
“Глава семьи принимал очень много решений, но иногда просил нас с его женой не отступать от изначальной визуализации, которую считал идеальной. Для него минимализм — это подтверждение качества, как BMW в мире авто”. Фото Сергей Красюк.

Ric Stovall
Idee per un soggiorno stile rurale di medie dimensioni e aperto con angolo bar, pareti bianche, pavimento in legno massello medio, camino ad angolo, cornice del camino in pietra, TV a parete, pavimento marrone e tappeto
Idee per un soggiorno stile rurale di medie dimensioni e aperto con angolo bar, pareti bianche, pavimento in legno massello medio, camino ad angolo, cornice del camino in pietra, TV a parete, pavimento marrone e tappeto
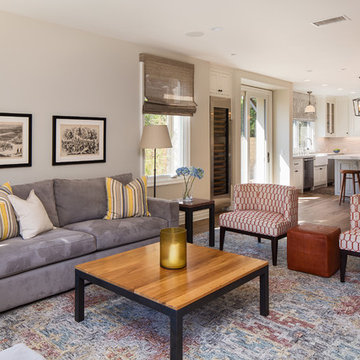
Roberto Garcia Photography
Foto di un soggiorno tradizionale di medie dimensioni e aperto con pareti grigie, parquet scuro, TV a parete, pavimento marrone e angolo bar
Foto di un soggiorno tradizionale di medie dimensioni e aperto con pareti grigie, parquet scuro, TV a parete, pavimento marrone e angolo bar

Foto di un soggiorno country di medie dimensioni e aperto con pareti grigie, pavimento in legno massello medio, camino classico, cornice del camino in mattoni, TV a parete, pavimento marrone, angolo bar e travi a vista
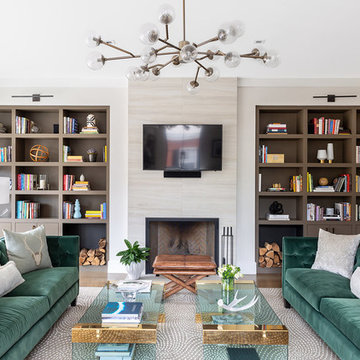
Esempio di un soggiorno design con libreria, pareti beige, camino classico, TV a parete, cornice del camino piastrellata e tappeto
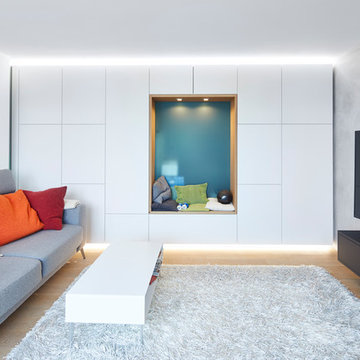
Foto di un grande soggiorno contemporaneo chiuso con pareti bianche, nessun camino, TV a parete, pavimento marrone, libreria, parquet chiaro e tappeto
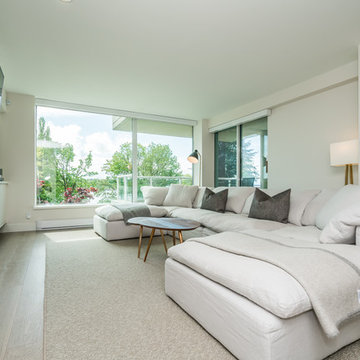
Beautiful Three Bedroom, Three Bathroom Downtown Vancouver Condo Renovation Project Featuring An Open Concept Living/Kitchen/Dining. Finishes Include Custom Cabinetry & Millwork, Porcelain Tile Surround Fireplace, Marble Tile In The Kitchen & Bathrooms, Beautiful Quartz Counter-tops, Hand Scraped Engineered Oak Hardwood Through Out, LED Lighting, and Fresh Custom Designer Paint Through Out.
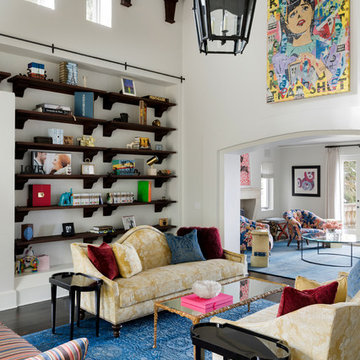
©2017 Spacecrafting Photography
Foto di un ampio soggiorno mediterraneo chiuso con libreria, pareti bianche, parquet scuro, nessun camino, cornice del camino in legno, nessuna TV e pavimento marrone
Foto di un ampio soggiorno mediterraneo chiuso con libreria, pareti bianche, parquet scuro, nessun camino, cornice del camino in legno, nessuna TV e pavimento marrone
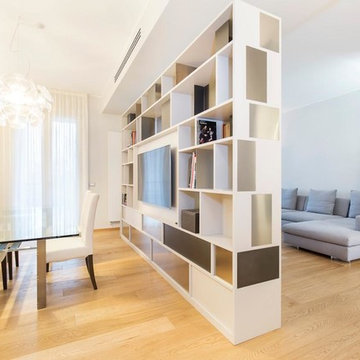
Stefano Pedroni
Esempio di un grande soggiorno moderno aperto con libreria e parquet chiaro
Esempio di un grande soggiorno moderno aperto con libreria e parquet chiaro
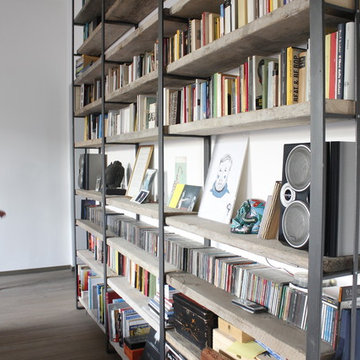
@FattoreQ
Immagine di un ampio soggiorno industriale chiuso con libreria, pareti bianche, parquet scuro, camino classico, cornice del camino in pietra e TV autoportante
Immagine di un ampio soggiorno industriale chiuso con libreria, pareti bianche, parquet scuro, camino classico, cornice del camino in pietra e TV autoportante

Photography by Blackstone Studios
Restoration by Arciform
Decorated by Lord Design
Rug from Christiane Millinger
Immagine di un soggiorno bohémian di medie dimensioni con libreria, pavimento in legno massello medio, camino classico, cornice del camino piastrellata e pareti nere
Immagine di un soggiorno bohémian di medie dimensioni con libreria, pavimento in legno massello medio, camino classico, cornice del camino piastrellata e pareti nere
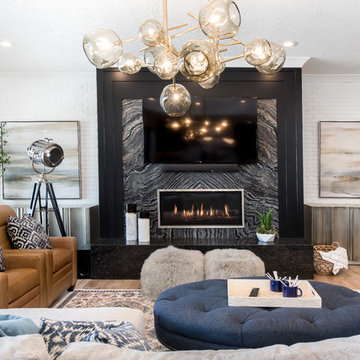
FX Home Tours
Interior Design: Osmond Design
Immagine di un soggiorno chic di medie dimensioni e chiuso con angolo bar, pareti bianche, parquet chiaro, camino lineare Ribbon, cornice del camino in pietra, TV a parete e pavimento marrone
Immagine di un soggiorno chic di medie dimensioni e chiuso con angolo bar, pareti bianche, parquet chiaro, camino lineare Ribbon, cornice del camino in pietra, TV a parete e pavimento marrone
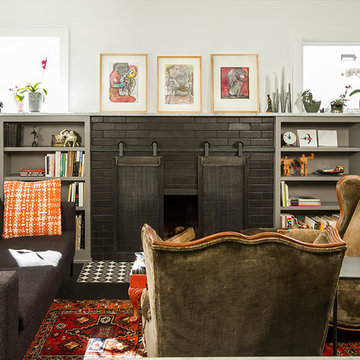
Photo Cred: Seth Hannula
Idee per un soggiorno boho chic con pareti bianche, parquet scuro, camino classico, cornice del camino in mattoni e libreria
Idee per un soggiorno boho chic con pareti bianche, parquet scuro, camino classico, cornice del camino in mattoni e libreria

INT2 architecture
Esempio di un grande soggiorno scandinavo aperto con libreria, pareti bianche, parquet chiaro e pavimento grigio
Esempio di un grande soggiorno scandinavo aperto con libreria, pareti bianche, parquet chiaro e pavimento grigio

This living room features beige sofas and wingback armchairs, centered by a beige rug, and an ornate wood coffee table with a glass top. Gray wash wooden beams line the vaulted ceiling to anchor 2 caged chandeliers. An industrial-style wet bar placed in the back corner accompanied by silver barstools.
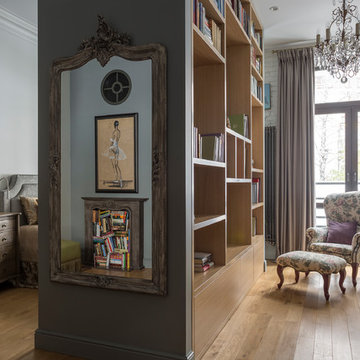
Лина Калаева, Инна Файнштейн
фото Евгений Кулибаба
Idee per un piccolo soggiorno classico aperto con libreria, pareti grigie, parquet chiaro e pavimento beige
Idee per un piccolo soggiorno classico aperto con libreria, pareti grigie, parquet chiaro e pavimento beige
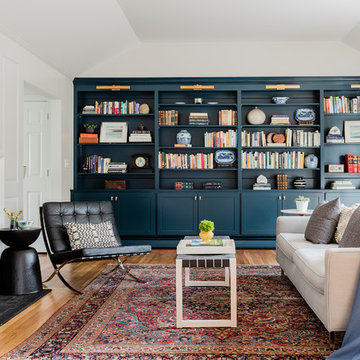
Michael J. Lee Photography
Immagine di un soggiorno tradizionale chiuso con libreria, pavimento in legno massello medio, camino classico, cornice del camino in pietra, pareti bianche e pavimento marrone
Immagine di un soggiorno tradizionale chiuso con libreria, pavimento in legno massello medio, camino classico, cornice del camino in pietra, pareti bianche e pavimento marrone
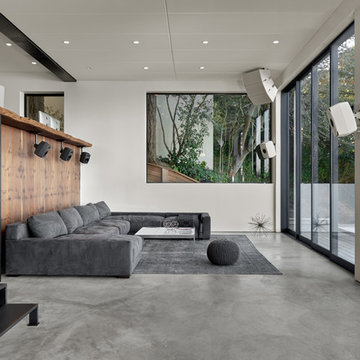
Ispirazione per un grande soggiorno moderno aperto con angolo bar, pareti bianche, pavimento in cemento e pavimento grigio

Interior Designer Rebecca Robeson designed this downtown loft to reflect the homeowners LOVE FOR THE LOFT! With an energetic look on life, this homeowner wanted a high-quality home with casual sensibility. Comfort and easy maintenance were high on the list...
Rebecca and her team went to work transforming this 2,000-sq ft. condo in a record 6 months.
Contractor Ryan Coats (Earthwood Custom Remodeling, Inc.) lead a team of highly qualified sub-contractors throughout the project and over the finish line.
8" wide hardwood planks of white oak replaced low quality wood floors, 6'8" French doors were upgraded to 8' solid wood and frosted glass doors, used brick veneer and barn wood walls were added as well as new lighting throughout. The outdated Kitchen was gutted along with Bathrooms and new 8" baseboards were installed. All new tile walls and backsplashes as well as intricate tile flooring patterns were brought in while every countertop was updated and replaced. All new plumbing and appliances were included as well as hardware and fixtures. Closet systems were designed by Robeson Design and executed to perfection. State of the art sound system, entertainment package and smart home technology was integrated by Ryan Coats and his team.
Exquisite Kitchen Design, (Denver Colorado) headed up the custom cabinetry throughout the home including the Kitchen, Lounge feature wall, Bathroom vanities and the Living Room entertainment piece boasting a 9' slab of Fumed White Oak with a live edge (shown, left side of photo). Paul Anderson of EKD worked closely with the team at Robeson Design on Rebecca's vision to insure every detail was built to perfection.
The project was completed on time and the homeowners are thrilled... And it didn't hurt that the ball field was the awesome view out the Living Room window.
Earthwood Custom Remodeling, Inc.
Exquisite Kitchen Design
Rocky Mountain Hardware
Tech Lighting - Black Whale Lighting
Photos by Ryan Garvin Photography
Soggiorni con angolo bar e libreria - Foto e idee per arredare
5
