Soggiorni con angolo bar e cornice del camino in metallo - Foto e idee per arredare
Filtra anche per:
Budget
Ordina per:Popolari oggi
61 - 80 di 409 foto
1 di 3
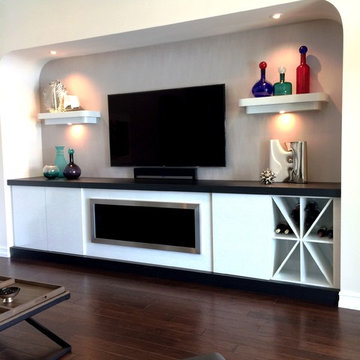
Contemporary fireplace surround with wine storage and lighted floating shelves. Material is high gloss commercial grade laminate. Top is textured wood tone slabs in black ash finish. Wall covering is textured silver thread canvas.
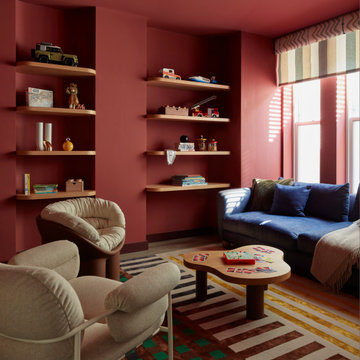
See https://blackandmilk.co.uk/interior-design-portfolio/ for more details.
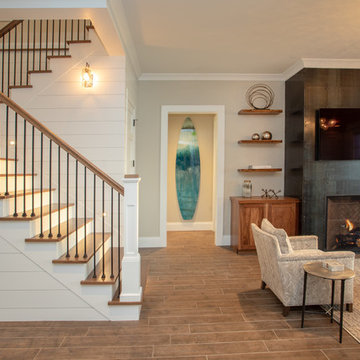
Our clients had been looking for property on Crooked Lake for years and years. In their search, the stumbled upon a beautiful parcel with a fantastic, elevated view of basically the entire lake. Once they had the location, they found a builder to work with and that was Harbor View Custom Builders. From their they were referred to us for their design needs. It was our pleasure to help our client design a beautiful, two story vacation home. They were looking for an architectural style consistent with Northern Michigan cottages, but they also wanted a contemporary flare. The finished product is just over 3,800 s.f and includes three bedrooms, a bunk room, 4 bathrooms, home bar, three fireplaces and a finished bonus room over the garage complete with a bathroom and sleeping accommodations.
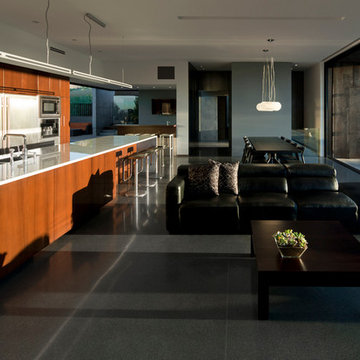
Modern custom home nestled in quiet Arcadia neighborhood. The expansive glass window wall has stunning views of Camelback Mountain and natural light helps keep energy usage to a minimum.
CIP concrete walls also help to reduce the homes carbon footprint while keeping a beautiful, architecturally pleasing finished look to both inside and outside.
The artfully blended look of metal, concrete, block and glass bring a natural, raw product to life in both visual and functional way
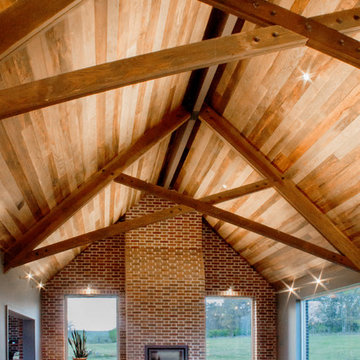
Idee per un soggiorno country di medie dimensioni con angolo bar, pavimento in legno massello medio, camino classico, cornice del camino in metallo e nessuna TV
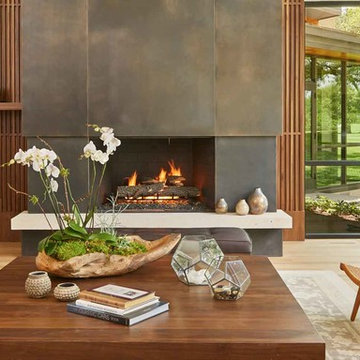
Photo Credit: Benjamin Benschneider
Idee per un grande soggiorno moderno aperto con angolo bar, pareti multicolore, pavimento in legno massello medio, camino classico, cornice del camino in metallo, pavimento marrone e TV nascosta
Idee per un grande soggiorno moderno aperto con angolo bar, pareti multicolore, pavimento in legno massello medio, camino classico, cornice del camino in metallo, pavimento marrone e TV nascosta
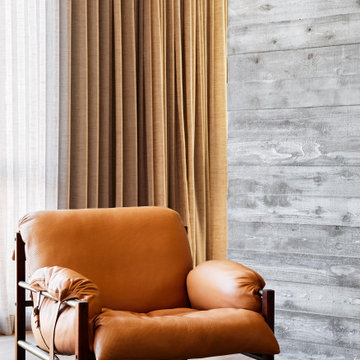
Detail view of board-formed concrete fireplace wall and perforated leather lounge chair by Bassom Fellows.
Ispirazione per un grande soggiorno stile marinaro chiuso con angolo bar, pareti grigie, pavimento in cemento, camino classico, cornice del camino in metallo, TV a parete, pavimento grigio e soffitto in legno
Ispirazione per un grande soggiorno stile marinaro chiuso con angolo bar, pareti grigie, pavimento in cemento, camino classico, cornice del camino in metallo, TV a parete, pavimento grigio e soffitto in legno

Entertain with style in this expansive family room with full size bar. Large TV's on both walls.
openhomesphotography.com
Ispirazione per un ampio soggiorno tradizionale aperto con angolo bar, pareti bianche, parquet chiaro, camino lineare Ribbon, cornice del camino in metallo, TV a parete e pavimento beige
Ispirazione per un ampio soggiorno tradizionale aperto con angolo bar, pareti bianche, parquet chiaro, camino lineare Ribbon, cornice del camino in metallo, TV a parete e pavimento beige
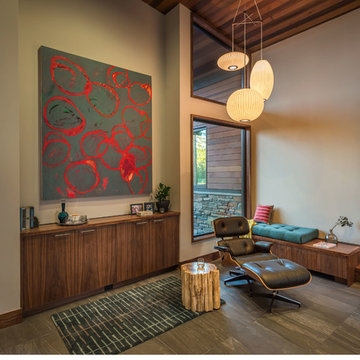
Vance Fox
Foto di un soggiorno minimalista aperto con angolo bar, pareti grigie, pavimento in gres porcellanato, camino lineare Ribbon e cornice del camino in metallo
Foto di un soggiorno minimalista aperto con angolo bar, pareti grigie, pavimento in gres porcellanato, camino lineare Ribbon e cornice del camino in metallo
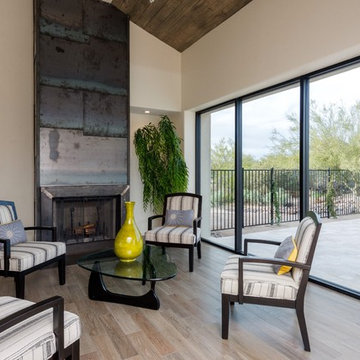
This great room features custom steel fireplace and large retractable windows which open on an outstanding view of Pinnacle Peak.
Esempio di un ampio soggiorno tradizionale aperto con pareti beige, pavimento in legno massello medio, camino classico, cornice del camino in metallo, angolo bar, nessuna TV e pavimento beige
Esempio di un ampio soggiorno tradizionale aperto con pareti beige, pavimento in legno massello medio, camino classico, cornice del camino in metallo, angolo bar, nessuna TV e pavimento beige
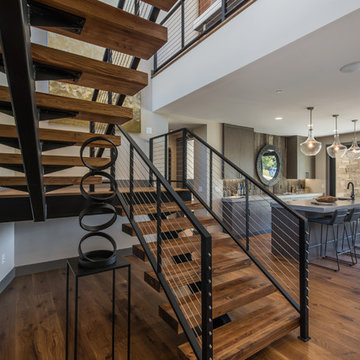
Immagine di un grande soggiorno rustico aperto con angolo bar, pareti beige, pavimento in legno massello medio, camino lineare Ribbon, cornice del camino in metallo, TV a parete e pavimento marrone
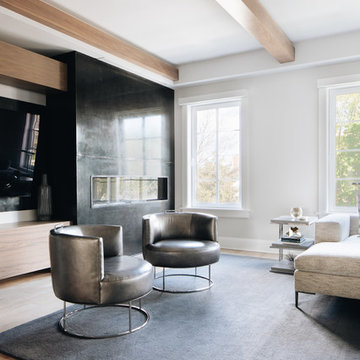
Photo by Stoffer Photography
Ispirazione per un soggiorno minimal di medie dimensioni e aperto con angolo bar, pareti grigie, parquet chiaro, camino classico, cornice del camino in metallo e TV a parete
Ispirazione per un soggiorno minimal di medie dimensioni e aperto con angolo bar, pareti grigie, parquet chiaro, camino classico, cornice del camino in metallo e TV a parete
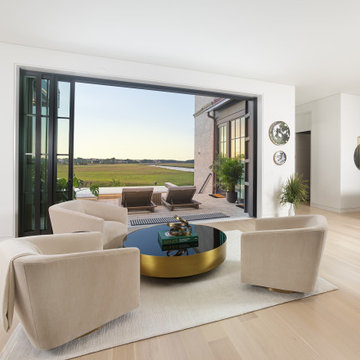
Idee per un soggiorno moderno di medie dimensioni e aperto con angolo bar, pareti bianche, parquet chiaro, camino classico, cornice del camino in metallo, TV a parete, pavimento beige e pareti in legno
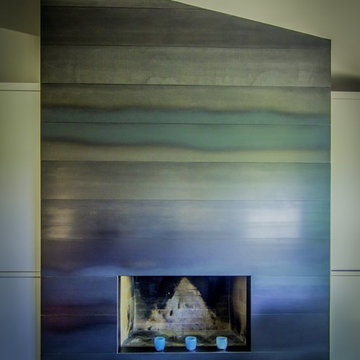
Chris McFarland
Immagine di un soggiorno moderno con angolo bar, pavimento in gres porcellanato, camino classico e cornice del camino in metallo
Immagine di un soggiorno moderno con angolo bar, pavimento in gres porcellanato, camino classico e cornice del camino in metallo
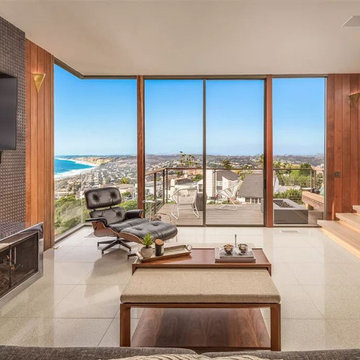
Immagine di un soggiorno minimalista di medie dimensioni e aperto con angolo bar, pareti marroni, parquet chiaro, stufa a legna, cornice del camino in metallo, TV a parete, pavimento marrone e pannellatura
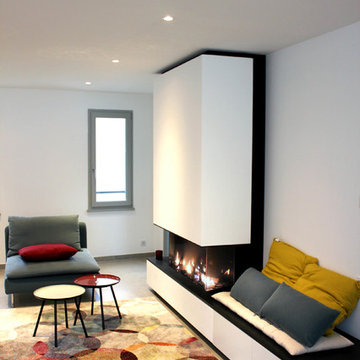
Pièce à vivre
Ispirazione per un soggiorno contemporaneo di medie dimensioni e aperto con angolo bar, pareti bianche, pavimento in cemento, camino classico, cornice del camino in metallo, nessuna TV e pavimento grigio
Ispirazione per un soggiorno contemporaneo di medie dimensioni e aperto con angolo bar, pareti bianche, pavimento in cemento, camino classico, cornice del camino in metallo, nessuna TV e pavimento grigio
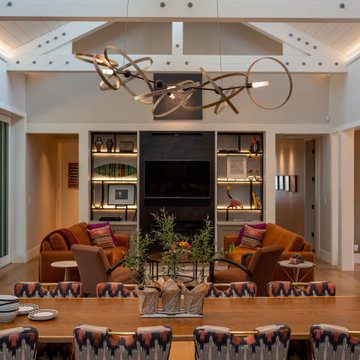
This home in Napa off Silverado was rebuilt after burning down in the 2017 fires. Architect David Rulon, a former associate of Howard Backen, known for this Napa Valley industrial modern farmhouse style. Composed in mostly a neutral palette, the bones of this house are bathed in diffused natural light pouring in through the clerestory windows. Beautiful textures and the layering of pattern with a mix of materials add drama to a neutral backdrop. The homeowners are pleased with their open floor plan and fluid seating areas, which allow them to entertain large gatherings. The result is an engaging space, a personal sanctuary and a true reflection of it's owners' unique aesthetic.
Inspirational features are metal fireplace surround and book cases as well as Beverage Bar shelving done by Wyatt Studio, painted inset style cabinets by Gamma, moroccan CLE tile backsplash and quartzite countertops.
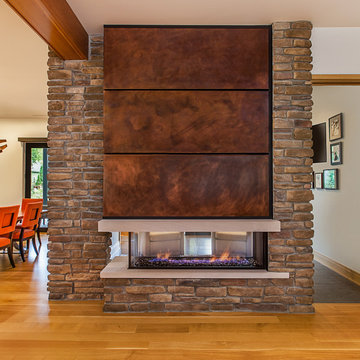
Custom copper panels were fabricated for this mixed-material, two-sided fireplace. Design and Construction by Meadowlark Design + Build. Photography by Jeff Garland. Custom metal work by Drew Kyte of Kyte Metalwerks in Michigan.
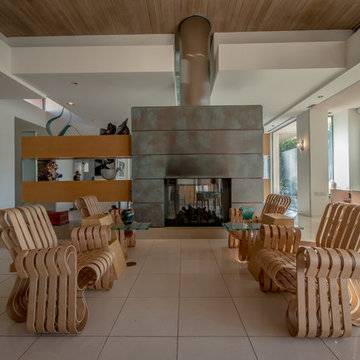
Frank Gehry bent wood Living room chairs at the open two way fireplace.
Photography by Dan Freund
Esempio di un grande soggiorno minimalista aperto con angolo bar, pavimento in pietra calcarea, cornice del camino in metallo, pareti marroni, camino classico e nessuna TV
Esempio di un grande soggiorno minimalista aperto con angolo bar, pavimento in pietra calcarea, cornice del camino in metallo, pareti marroni, camino classico e nessuna TV
Photography by Michael J. Lee
Immagine di un grande soggiorno classico chiuso con angolo bar, pareti grigie, parquet scuro, camino classico, cornice del camino in metallo, nessuna TV e pavimento marrone
Immagine di un grande soggiorno classico chiuso con angolo bar, pareti grigie, parquet scuro, camino classico, cornice del camino in metallo, nessuna TV e pavimento marrone
Soggiorni con angolo bar e cornice del camino in metallo - Foto e idee per arredare
4