Soggiorni con angolo bar e cornice del camino in intonaco - Foto e idee per arredare
Filtra anche per:
Budget
Ordina per:Popolari oggi
101 - 120 di 506 foto
1 di 3
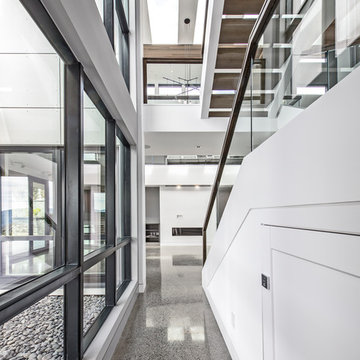
Foto di un grande soggiorno minimal chiuso con angolo bar, pareti bianche, pavimento in linoleum, camino lineare Ribbon, cornice del camino in intonaco, nessuna TV e pavimento grigio
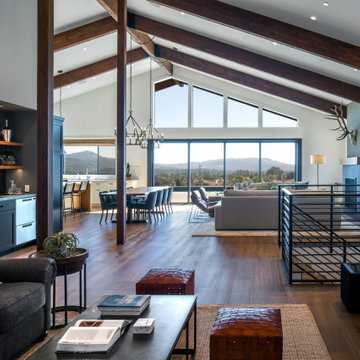
Esempio di un grande soggiorno chic aperto con angolo bar, pareti grigie, parquet chiaro, camino classico, cornice del camino in intonaco, TV a parete, pavimento marrone e travi a vista
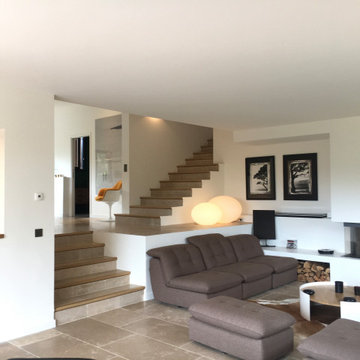
Grand espace sur 2 niveaux qui comprend la cuisine, la salle à manger et le salon et son coin bar.
Le banc maçonné qui accueille la cheminée en U sert de rangement pour les buches.
La table basse, les photos et les objets déco ont été chinés.
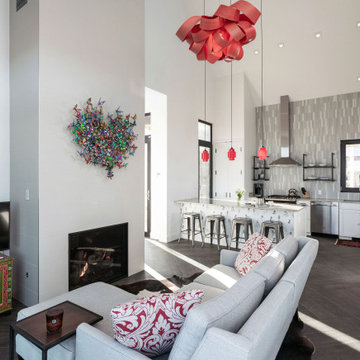
Modern great room with a fireplace, white lounge, and beautiful red accents.
Ispirazione per un grande soggiorno minimalista aperto con pareti bianche, camino lineare Ribbon, cornice del camino in intonaco, TV autoportante, pavimento marrone, parquet scuro e angolo bar
Ispirazione per un grande soggiorno minimalista aperto con pareti bianche, camino lineare Ribbon, cornice del camino in intonaco, TV autoportante, pavimento marrone, parquet scuro e angolo bar
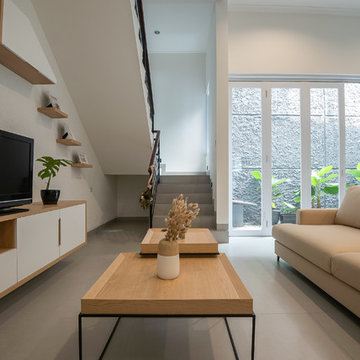
Idee per un soggiorno minimalista di medie dimensioni e aperto con angolo bar, pareti bianche, pavimento con piastrelle in ceramica, nessun camino, cornice del camino in intonaco, TV autoportante e pavimento grigio
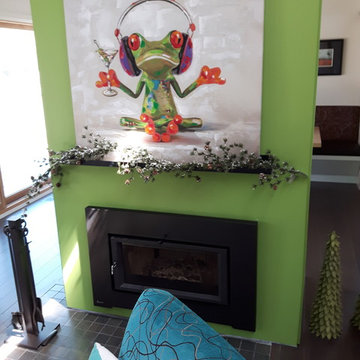
Midcentury rejuvenation, Removed several walls to open up this ground floor to immerse into the Beaverwood landscape. Keeping to the original 1960 design, we used vibrant colours and natural materials. Custom-designed cabinetry, illuminated ceiling canopies, a ceiling mount hood fan and so much more!
Photographed by: Tezz Photography
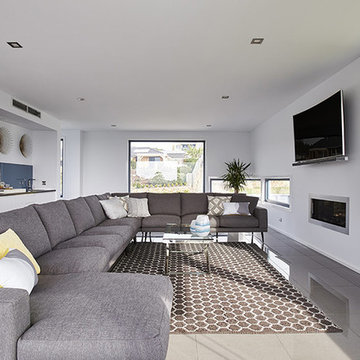
Upstairs Living Room
Foto di un soggiorno minimalista di medie dimensioni e chiuso con angolo bar, pareti bianche, pavimento con piastrelle in ceramica, camino classico, cornice del camino in intonaco e TV a parete
Foto di un soggiorno minimalista di medie dimensioni e chiuso con angolo bar, pareti bianche, pavimento con piastrelle in ceramica, camino classico, cornice del camino in intonaco e TV a parete

Esempio di un grande soggiorno classico aperto con angolo bar, pareti beige, pavimento in cemento e cornice del camino in intonaco
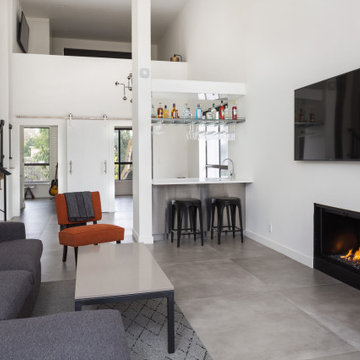
Loft spaces design was always one of my favorite projects back in architecture school day.
After a complete demolition we started putting this loft penthouse back together again under a contemporary design guide lines.
The floors are made of huge 48x48 porcelain tile that looks like acid washed concrete floors.
the once common wet bar was redesigned with stainless steel cabinets and transparent glass shelf.
Above the glass and stainless steel shelf we have a large custom made LED light fixture that illuminates the bar top threw the transparent shelf.
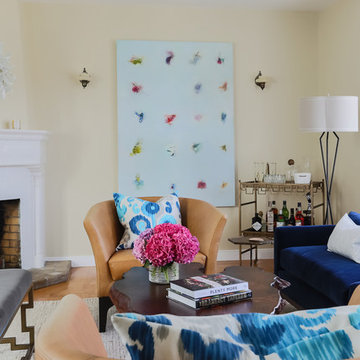
Gillian Walsworth
Esempio di un soggiorno tradizionale di medie dimensioni e chiuso con angolo bar, pareti beige, parquet chiaro, camino ad angolo, cornice del camino in intonaco, nessuna TV e pavimento marrone
Esempio di un soggiorno tradizionale di medie dimensioni e chiuso con angolo bar, pareti beige, parquet chiaro, camino ad angolo, cornice del camino in intonaco, nessuna TV e pavimento marrone
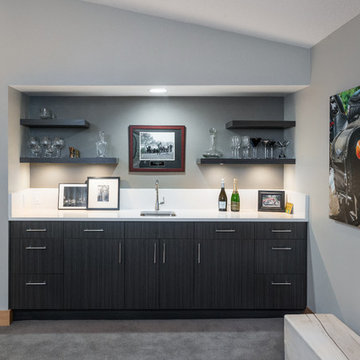
Esempio di un soggiorno minimal di medie dimensioni e stile loft con angolo bar, pareti blu, pavimento in legno massello medio, cornice del camino in intonaco, TV a parete e pavimento marrone
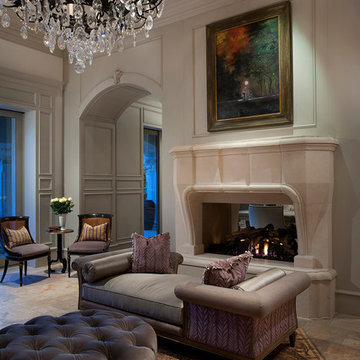
Luxury Patio inspirations by Fratantoni Design.
To see more inspirational photos, please follow us on Facebook, Twitter, Instagram and Pinterest!
Foto di un ampio soggiorno aperto con angolo bar, pareti beige, pavimento in travertino, camino bifacciale, cornice del camino in intonaco e nessuna TV
Foto di un ampio soggiorno aperto con angolo bar, pareti beige, pavimento in travertino, camino bifacciale, cornice del camino in intonaco e nessuna TV
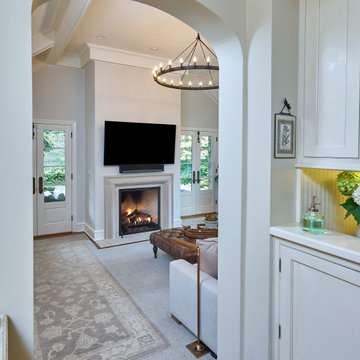
The light filled, step down family room has a custom, vaulted tray ceiling and double sets of French doors with aged bronze hardware leading to the patio. Tucked away in what looks like a closet, the built-in home bar has Sub-Zero drink drawers. The gorgeous Rumford double-sided fireplace (the other side is outside on the covered patio) has a custom-made plaster moulding surround with a beige herringbone tile insert.
Rudloff Custom Builders has won Best of Houzz for Customer Service in 2014, 2015 2016, 2017, 2019, and 2020. We also were voted Best of Design in 2016, 2017, 2018, 2019 and 2020, which only 2% of professionals receive. Rudloff Custom Builders has been featured on Houzz in their Kitchen of the Week, What to Know About Using Reclaimed Wood in the Kitchen as well as included in their Bathroom WorkBook article. We are a full service, certified remodeling company that covers all of the Philadelphia suburban area. This business, like most others, developed from a friendship of young entrepreneurs who wanted to make a difference in their clients’ lives, one household at a time. This relationship between partners is much more than a friendship. Edward and Stephen Rudloff are brothers who have renovated and built custom homes together paying close attention to detail. They are carpenters by trade and understand concept and execution. Rudloff Custom Builders will provide services for you with the highest level of professionalism, quality, detail, punctuality and craftsmanship, every step of the way along our journey together.
Specializing in residential construction allows us to connect with our clients early in the design phase to ensure that every detail is captured as you imagined. One stop shopping is essentially what you will receive with Rudloff Custom Builders from design of your project to the construction of your dreams, executed by on-site project managers and skilled craftsmen. Our concept: envision our client’s ideas and make them a reality. Our mission: CREATING LIFETIME RELATIONSHIPS BUILT ON TRUST AND INTEGRITY.
Photo Credit: Linda McManus Images
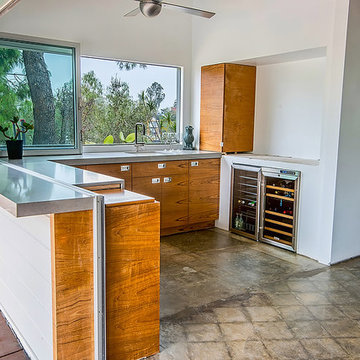
Idee per un soggiorno moderno di medie dimensioni e aperto con angolo bar, pareti bianche, pavimento in cemento, camino classico, cornice del camino in intonaco, nessuna TV e pavimento marrone
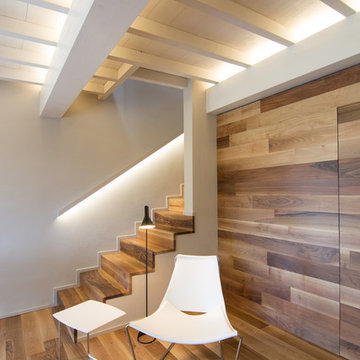
RBS Photo
Ispirazione per un grande soggiorno contemporaneo aperto con angolo bar, pareti beige, pavimento in legno massello medio, camino lineare Ribbon, cornice del camino in intonaco e TV a parete
Ispirazione per un grande soggiorno contemporaneo aperto con angolo bar, pareti beige, pavimento in legno massello medio, camino lineare Ribbon, cornice del camino in intonaco e TV a parete
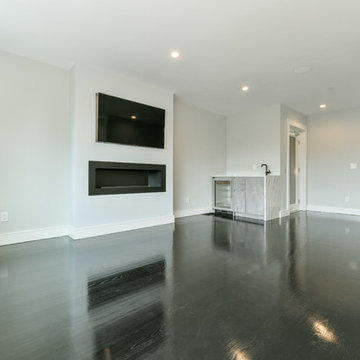
We designed, prewired, installed, and programmed this 5 story brown stone home in Back Bay for whole house audio, lighting control, media room, TV locations, surround sound, Savant home automation, outdoor audio, motorized shades, networking and more. We worked in collaboration with ARC Design builder on this project.
This home was featured in the 2019 New England HOME Magazine.
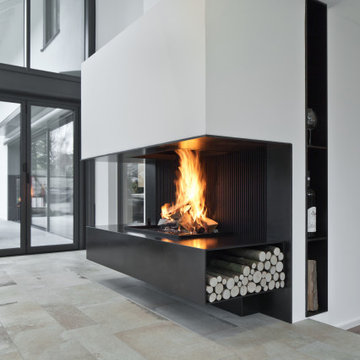
Foto di un ampio soggiorno minimal aperto con angolo bar, pareti bianche, pavimento con piastrelle in ceramica, camino sospeso, cornice del camino in intonaco e pavimento grigio
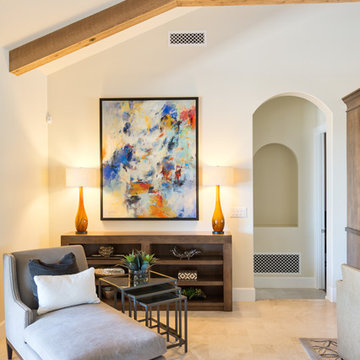
Chad Ulam
Ispirazione per un soggiorno design di medie dimensioni e aperto con angolo bar, pareti bianche, pavimento in gres porcellanato, camino classico, cornice del camino in intonaco, TV a parete e pavimento bianco
Ispirazione per un soggiorno design di medie dimensioni e aperto con angolo bar, pareti bianche, pavimento in gres porcellanato, camino classico, cornice del camino in intonaco, TV a parete e pavimento bianco

Foto di un ampio soggiorno classico aperto con angolo bar, pareti bianche, pavimento in terracotta, camino classico, cornice del camino in intonaco, parete attrezzata e pavimento marrone
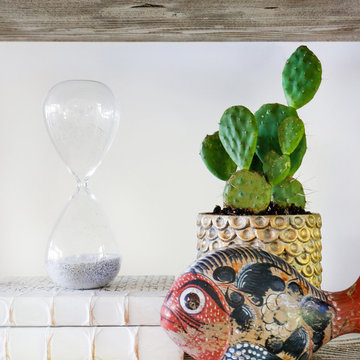
AFTER: LIVING ROOM | Renovations + Design by Blackband Design | Photography by Tessa Neustadt
Idee per un grande soggiorno stile marinaro aperto con angolo bar, pareti bianche, parquet scuro, camino lineare Ribbon, cornice del camino in intonaco e parete attrezzata
Idee per un grande soggiorno stile marinaro aperto con angolo bar, pareti bianche, parquet scuro, camino lineare Ribbon, cornice del camino in intonaco e parete attrezzata
Soggiorni con angolo bar e cornice del camino in intonaco - Foto e idee per arredare
6