Soggiorni color legno - Foto e idee per arredare
Filtra anche per:
Budget
Ordina per:Popolari oggi
101 - 120 di 2.269 foto
1 di 3
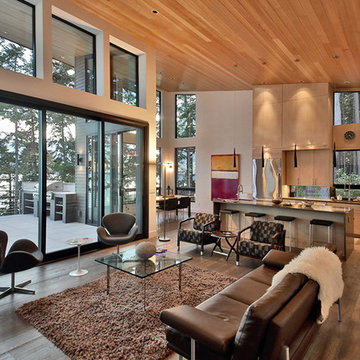
Esempio di un grande soggiorno minimalista aperto con pareti bianche, pavimento in legno massello medio, camino lineare Ribbon, cornice del camino in pietra, TV a parete e pavimento marrone

In this gorgeous Carmel residence, the primary objective for the great room was to achieve a more luminous and airy ambiance by eliminating the prevalent brown tones and refinishing the floors to a natural shade.
The kitchen underwent a stunning transformation, featuring white cabinets with stylish navy accents. The overly intricate hood was replaced with a striking two-tone metal hood, complemented by a marble backsplash that created an enchanting focal point. The two islands were redesigned to incorporate a new shape, offering ample seating to accommodate their large family.
In the butler's pantry, floating wood shelves were installed to add visual interest, along with a beverage refrigerator. The kitchen nook was transformed into a cozy booth-like atmosphere, with an upholstered bench set against beautiful wainscoting as a backdrop. An oval table was introduced to add a touch of softness.
To maintain a cohesive design throughout the home, the living room carried the blue and wood accents, incorporating them into the choice of fabrics, tiles, and shelving. The hall bath, foyer, and dining room were all refreshed to create a seamless flow and harmonious transition between each space.
---Project completed by Wendy Langston's Everything Home interior design firm, which serves Carmel, Zionsville, Fishers, Westfield, Noblesville, and Indianapolis.
For more about Everything Home, see here: https://everythinghomedesigns.com/
To learn more about this project, see here:
https://everythinghomedesigns.com/portfolio/carmel-indiana-home-redesign-remodeling
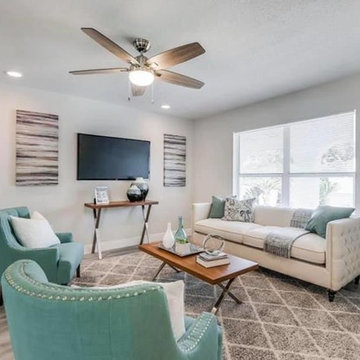
Idee per un soggiorno chic con pareti bianche, TV a parete e pavimento multicolore
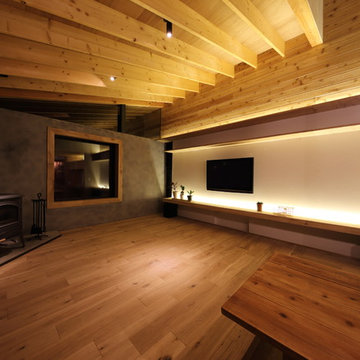
Idee per un soggiorno minimal aperto con pareti bianche, pavimento in legno massello medio, stufa a legna, cornice del camino in metallo e TV a parete

MA Peterson
www.mapeterson.com
The rustic wood beams and distressed wood finishes combined with ornate antique lighting and art for this rustic yet sophisticated look. The original carved marble fireplace surround is centered between antique sconces, with newly-curved walls to accentuate the classical period detail.
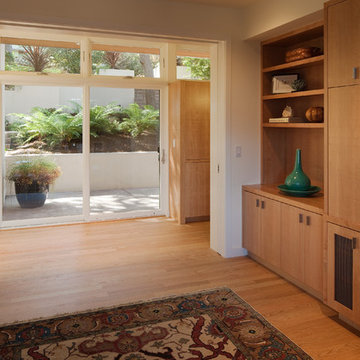
Family room with A/V cabinets, and patio beyond.
Photo: Jim Pinckney
Ispirazione per un soggiorno minimalista di medie dimensioni e aperto con sala della musica, pareti bianche, pavimento in legno massello medio e TV nascosta
Ispirazione per un soggiorno minimalista di medie dimensioni e aperto con sala della musica, pareti bianche, pavimento in legno massello medio e TV nascosta
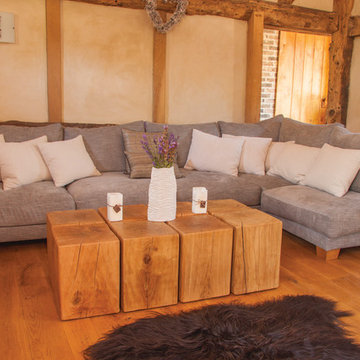
This beautifully set up sitting area in a converted barn uses contemporary rustic oak furniture, silk, wool and sheepskin accessories to create the ultimate family comfort zone.
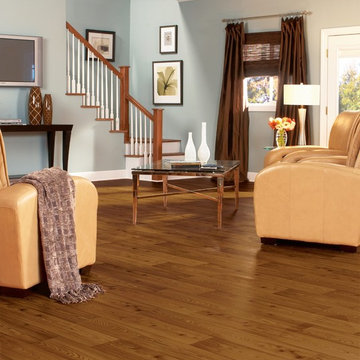
Ispirazione per un soggiorno minimal di medie dimensioni e chiuso con pareti blu, pavimento in vinile, nessun camino, TV a parete e pavimento marrone
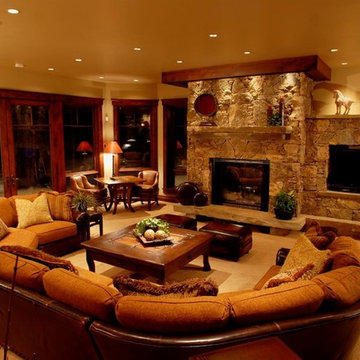
Warm, inviting and cozy! This could easily become your favorite room in the house! Beautiful, autumn colors and warm wall to wall carpeting complete the perfect family room. Flooring available at Finstad's Carpet One.
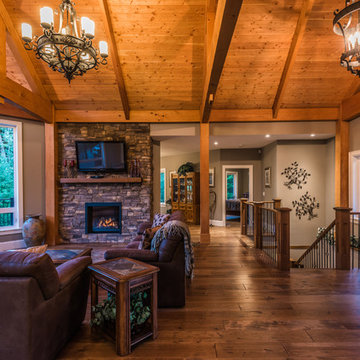
The great room has a great rustic in-the-woods feel, with spectacular timber frame beams, an a-frame open concept, and a focus on natural elements and materials throughout the home. . The end result is a true “cabin in the woods” experience.
Artez photography

Custom designed TV display, Faux wood beams, Pottery Barn Dovie Rug, Bassett sectional and Lori ottoman w/ trays.
Ispirazione per un grande soggiorno country con pareti grigie, pavimento in legno massello medio, camino classico, cornice del camino in legno, parete attrezzata, pavimento marrone e travi a vista
Ispirazione per un grande soggiorno country con pareti grigie, pavimento in legno massello medio, camino classico, cornice del camino in legno, parete attrezzata, pavimento marrone e travi a vista

Additional Dwelling Unit / Small Great Room
This wonderful accessory dwelling unit provides handsome gray/brown laminate flooring with a calming beige wall color for a bright and airy atmosphere.
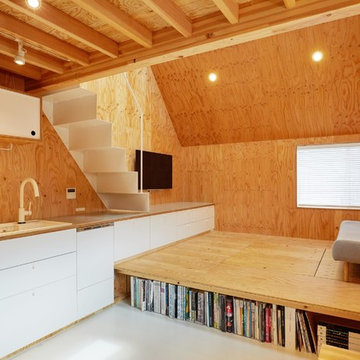
CLIENT // M
PROJECT TYPE // CONSTRUCTION
LOCATION // HATSUDAI, SHIBUYA-KU, TOKYO, JAPAN
FACILITY // RESIDENCE
GROSS CONSTRUCTION AREA // 71sqm
CONSTRUCTION AREA // 25sqm
RANK // 2 STORY
STRUCTURE // TIMBER FRAME STRUCTURE
PROJECT TEAM // TOMOKO SASAKI
STRUCTURAL ENGINEER // Tetsuya Tanaka Structural Engineers
CONSTRUCTOR // FUJI SOLAR HOUSE
YEAR // 2019
PHOTOGRAPHS // akihideMISHIMA

This custom home built in Hershey, PA received the 2010 Custom Home of the Year Award from the Home Builders Association of Metropolitan Harrisburg. An upscale home perfect for a family features an open floor plan, three-story living, large outdoor living area with a pool and spa, and many custom details that make this home unique.
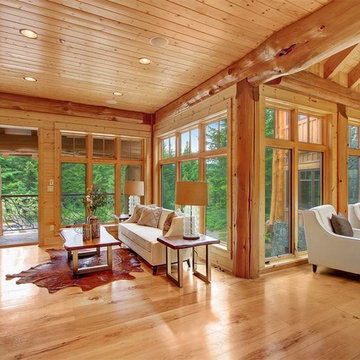
This side of the living room features a wall mounted TV above the fireplace and views of the hot tub and pool.
Idee per un soggiorno rustico di medie dimensioni e aperto con sala formale, pareti marroni, parquet chiaro, camino bifacciale, cornice del camino in pietra e TV a parete
Idee per un soggiorno rustico di medie dimensioni e aperto con sala formale, pareti marroni, parquet chiaro, camino bifacciale, cornice del camino in pietra e TV a parete
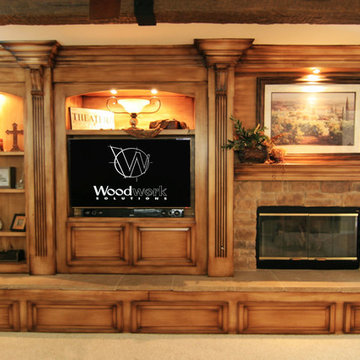
Immagine di un soggiorno classico di medie dimensioni e aperto con pareti beige e parete attrezzata
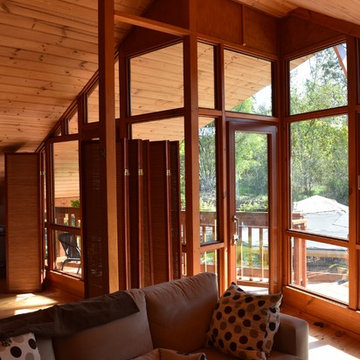
Upstairs living
Photo: Passivhaus Australia
Foto di un soggiorno design di medie dimensioni e aperto con pareti bianche, pavimento con piastrelle in ceramica, nessun camino e TV autoportante
Foto di un soggiorno design di medie dimensioni e aperto con pareti bianche, pavimento con piastrelle in ceramica, nessun camino e TV autoportante
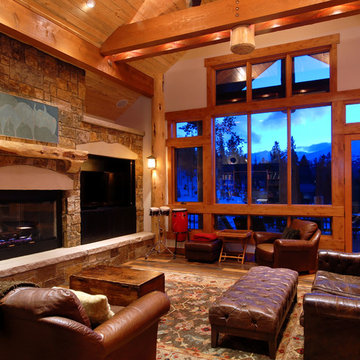
The middle portion of the house was angled to orient directly towards Peak 8 of the Breckenridge Ski Area.
photo by Matt Venz
Immagine di un soggiorno rustico di medie dimensioni e aperto con pareti beige, pavimento in legno massello medio, camino classico, cornice del camino in pietra e parete attrezzata
Immagine di un soggiorno rustico di medie dimensioni e aperto con pareti beige, pavimento in legno massello medio, camino classico, cornice del camino in pietra e parete attrezzata

Aménagement d'une bibliothèque sur mesure dans la pièce principale.
photo@Karine Perez
http://www.karineperez.com

In the case of the Ivy Lane residence, the al fresco lifestyle defines the design, with a sun-drenched private courtyard and swimming pool demanding regular outdoor entertainment.
By turning its back to the street and welcoming northern views, this courtyard-centred home invites guests to experience an exciting new version of its physical location.
A social lifestyle is also reflected through the interior living spaces, led by the sunken lounge, complete with polished concrete finishes and custom-designed seating. The kitchen, additional living areas and bedroom wings then open onto the central courtyard space, completing a sanctuary of sheltered, social living.
Soggiorni color legno - Foto e idee per arredare
6