Soggiorni color legno - Foto e idee per arredare
Filtra anche per:
Budget
Ordina per:Popolari oggi
41 - 60 di 3.500 foto
1 di 3

Built by Old Hampshire Designs, Inc.
John W. Hession, Photographer
Idee per un grande soggiorno stile rurale aperto con parquet chiaro, camino lineare Ribbon, cornice del camino in pietra, sala formale, pareti marroni, nessuna TV, pavimento beige e tappeto
Idee per un grande soggiorno stile rurale aperto con parquet chiaro, camino lineare Ribbon, cornice del camino in pietra, sala formale, pareti marroni, nessuna TV, pavimento beige e tappeto

Esempio di un grande soggiorno american style chiuso con libreria, pareti marroni, camino classico, cornice del camino in legno e nessuna TV
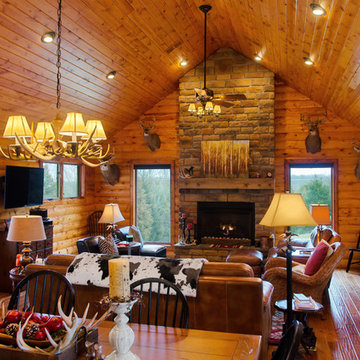
Esempio di un soggiorno rustico di medie dimensioni e aperto con pareti marroni, parquet scuro, camino classico, cornice del camino in pietra e TV a parete
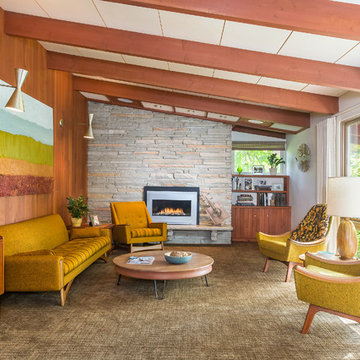
Andrea Rugg Photography
Esempio di un soggiorno moderno con sala formale, pareti bianche, moquette, camino classico e cornice del camino in pietra
Esempio di un soggiorno moderno con sala formale, pareti bianche, moquette, camino classico e cornice del camino in pietra
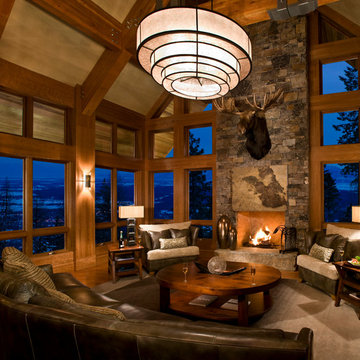
Laura Mettler
Idee per un grande soggiorno stile rurale chiuso con sala formale, pareti beige, parquet chiaro, camino classico, cornice del camino in pietra, nessuna TV e pavimento marrone
Idee per un grande soggiorno stile rurale chiuso con sala formale, pareti beige, parquet chiaro, camino classico, cornice del camino in pietra, nessuna TV e pavimento marrone

The Redmond Residence is located on a wooded hillside property about 20 miles east of Seattle. The 3.5-acre site has a quiet beauty, with large stands of fir and cedar. The house is a delicate structure of wood, steel, and glass perched on a stone plinth of Montana ledgestone. The stone plinth varies in height from 2-ft. on the uphill side to 15-ft. on the downhill side. The major elements of the house are a living pavilion and a long bedroom wing, separated by a glass entry space. The living pavilion is a dramatic space framed in steel with a “wood quilt” roof structure. A series of large north-facing clerestory windows create a soaring, 20-ft. high space, filled with natural light.
The interior of the house is highly crafted with many custom-designed fabrications, including complex, laser-cut steel railings, hand-blown glass lighting, bronze sink stand, miniature cherry shingle walls, textured mahogany/glass front door, and a number of custom-designed furniture pieces such as the cherry bed in the master bedroom. The dining area features an 8-ft. long custom bentwood mahogany table with a blackened steel base.
The house has many sustainable design features, such as the use of extensive clerestory windows to achieve natural lighting and cross ventilation, low VOC paints, linoleum flooring, 2x8 framing to achieve 42% higher insulation than conventional walls, cellulose insulation in lieu of fiberglass batts, radiant heating throughout the house, and natural stone exterior cladding.

A contemplative space and lovely window seat
Idee per un soggiorno minimal di medie dimensioni e aperto con pareti blu, parquet chiaro, sala formale, camino bifacciale, cornice del camino in legno e nessuna TV
Idee per un soggiorno minimal di medie dimensioni e aperto con pareti blu, parquet chiaro, sala formale, camino bifacciale, cornice del camino in legno e nessuna TV
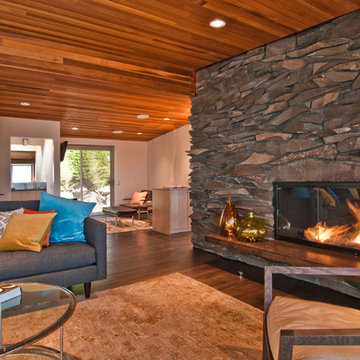
The project involves a complete overhaul to a 1967 home located 20 miles south of Seattle. Outside, a new cantilevered shed roof announces the entry as a new 940 square foot west facing deck opens up to a view of the Puget Sound and Olympic Peninsula beyond. Inside, approximately 3,400 square feet of interiors are updated with new doors & windows, appliances, plumbing fixtures, electrical fixtures, cabinetry and surfaces throughout. A new kitchen design improves function and allows for better ergonomics with the floor plan. Key components such as the rough-stone fireplace are kept intact to retain the original character of the home. Additional design considerations were implemented for sound transmission control measures due to the proximity to SeaTac airport’s flight path.

A Brilliant Photo - Agneiszka Wormus
Idee per un ampio soggiorno stile americano aperto con pareti bianche, pavimento in legno massello medio, camino classico, cornice del camino in pietra e TV a parete
Idee per un ampio soggiorno stile americano aperto con pareti bianche, pavimento in legno massello medio, camino classico, cornice del camino in pietra e TV a parete

Ispirazione per un soggiorno mediterraneo con pareti bianche, camino classico, cornice del camino in pietra e pavimento beige

Photography - Toni Soluri Photography
Architecture - dSPACE Studio
Ispirazione per un ampio soggiorno contemporaneo aperto con pareti bianche, parquet chiaro, camino classico, cornice del camino in pietra e parete attrezzata
Ispirazione per un ampio soggiorno contemporaneo aperto con pareti bianche, parquet chiaro, camino classico, cornice del camino in pietra e parete attrezzata

Ispirazione per un soggiorno stile rurale con libreria, pavimento in legno massello medio, camino classico, cornice del camino in pietra e pavimento marrone
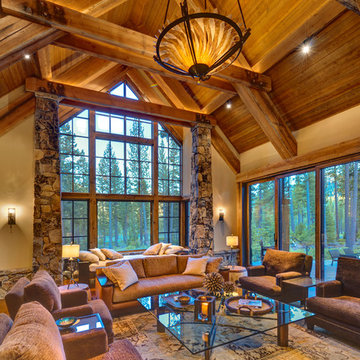
Idee per un grande soggiorno stile americano aperto con pavimento in legno massello medio, camino bifacciale e cornice del camino in pietra

This large classic family room was thoroughly redesigned into an inviting and cozy environment replete with carefully-appointed artisanal touches from floor to ceiling. Master millwork and an artful blending of color and texture frame a vision for the creation of a timeless sense of warmth within an elegant setting. To achieve this, we added a wall of paneling in green strie and a new waxed pine mantel. A central brass chandelier was positioned both to please the eye and to reign in the scale of this large space. A gilt-finished, crystal-edged mirror over the fireplace, and brown crocodile embossed leather wing chairs blissfully comingle in this enduring design that culminates with a lacquered coral sideboard that cannot but sound a joyful note of surprise, marking this room as unwaveringly unique.Peter Rymwid
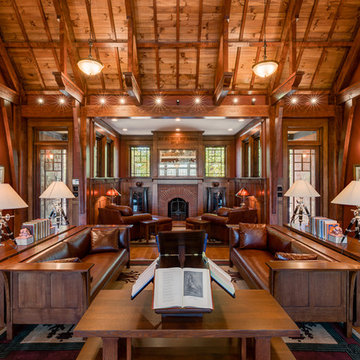
Photos by www.meechan.com
Idee per un soggiorno american style con pareti rosse, pavimento in legno massello medio, camino classico, cornice del camino in mattoni e pavimento marrone
Idee per un soggiorno american style con pareti rosse, pavimento in legno massello medio, camino classico, cornice del camino in mattoni e pavimento marrone
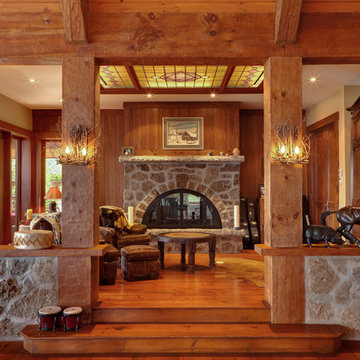
Michelle Drouin Photographe
Immagine di un soggiorno stile americano con camino bifacciale e cornice del camino in pietra
Immagine di un soggiorno stile americano con camino bifacciale e cornice del camino in pietra

Foto di un grande soggiorno rustico aperto con pavimento in legno massello medio, stufa a legna e nessuna TV

Breathtaking views of the incomparable Big Sur Coast, this classic Tuscan design of an Italian farmhouse, combined with a modern approach creates an ambiance of relaxed sophistication for this magnificent 95.73-acre, private coastal estate on California’s Coastal Ridge. Five-bedroom, 5.5-bath, 7,030 sq. ft. main house, and 864 sq. ft. caretaker house over 864 sq. ft. of garage and laundry facility. Commanding a ridge above the Pacific Ocean and Post Ranch Inn, this spectacular property has sweeping views of the California coastline and surrounding hills. “It’s as if a contemporary house were overlaid on a Tuscan farm-house ruin,” says decorator Craig Wright who created the interiors. The main residence was designed by renowned architect Mickey Muenning—the architect of Big Sur’s Post Ranch Inn, —who artfully combined the contemporary sensibility and the Tuscan vernacular, featuring vaulted ceilings, stained concrete floors, reclaimed Tuscan wood beams, antique Italian roof tiles and a stone tower. Beautifully designed for indoor/outdoor living; the grounds offer a plethora of comfortable and inviting places to lounge and enjoy the stunning views. No expense was spared in the construction of this exquisite estate.
Presented by Olivia Hsu Decker
+1 415.720.5915
+1 415.435.1600
Decker Bullock Sotheby's International Realty

Idee per un soggiorno contemporaneo con pareti beige, pavimento in legno massello medio, camino lineare Ribbon e cornice del camino in cemento

Built in bookcases provide an elegant display place for treasures collected over a lifetime.
Scott Bergmann Photography
Ispirazione per un ampio soggiorno tradizionale aperto con libreria, camino classico, cornice del camino in pietra, pareti beige, pavimento in legno massello medio e tappeto
Ispirazione per un ampio soggiorno tradizionale aperto con libreria, camino classico, cornice del camino in pietra, pareti beige, pavimento in legno massello medio e tappeto
Soggiorni color legno - Foto e idee per arredare
3